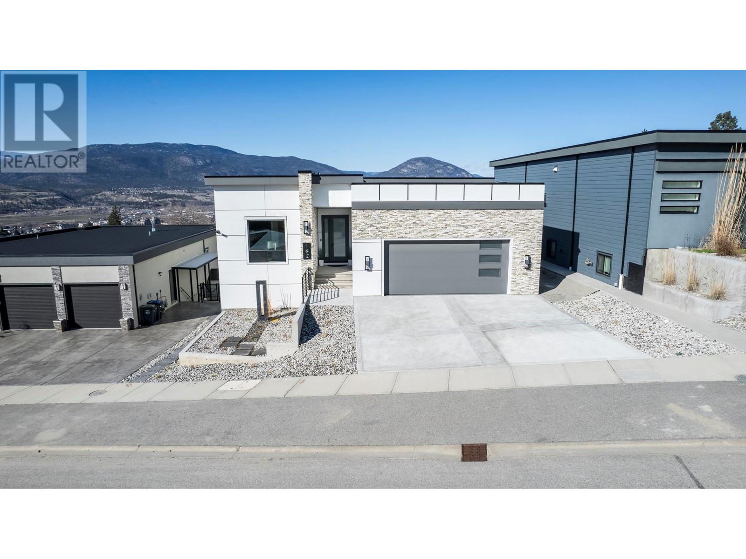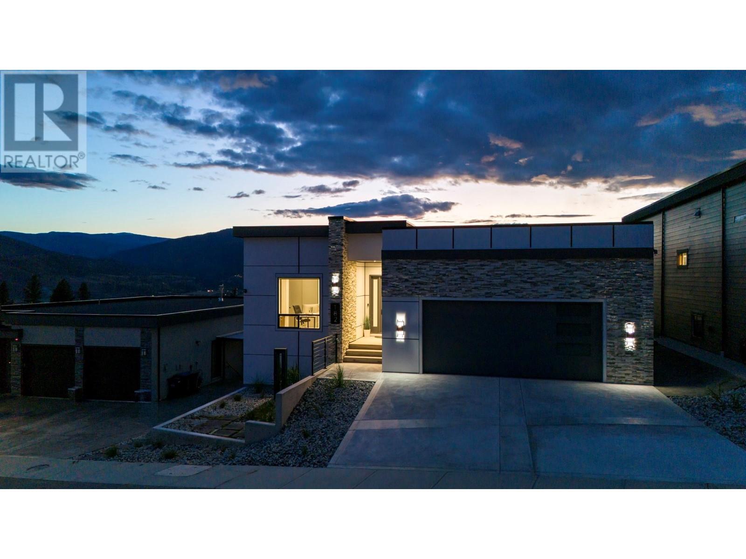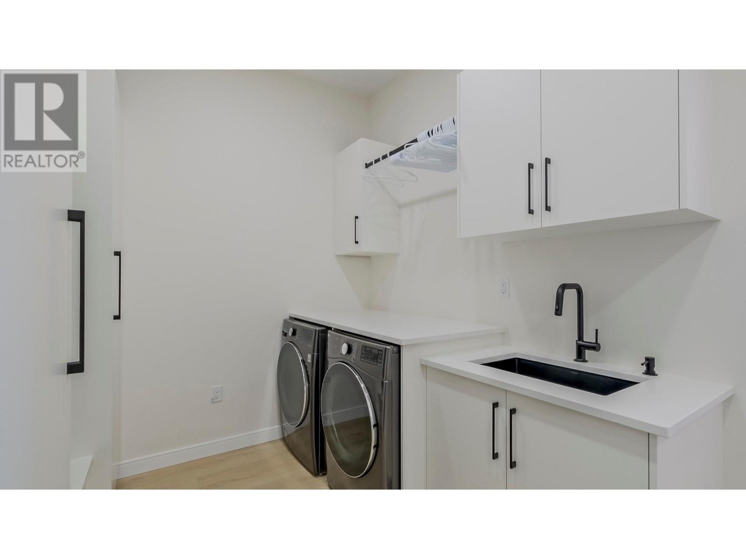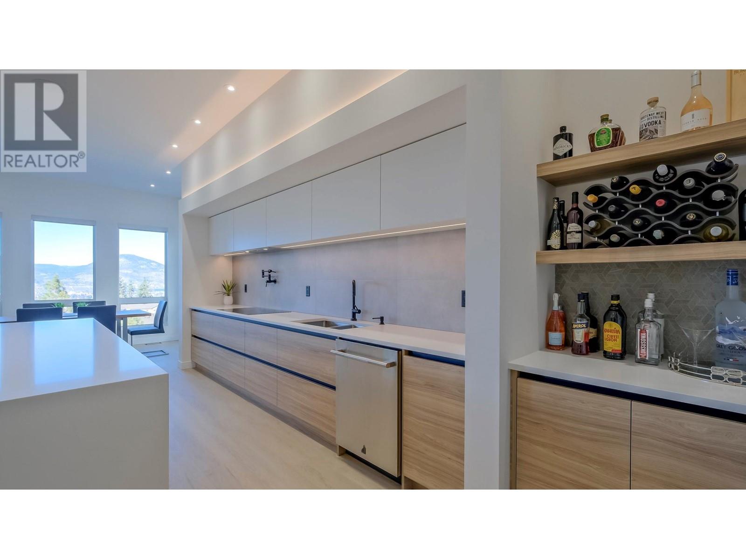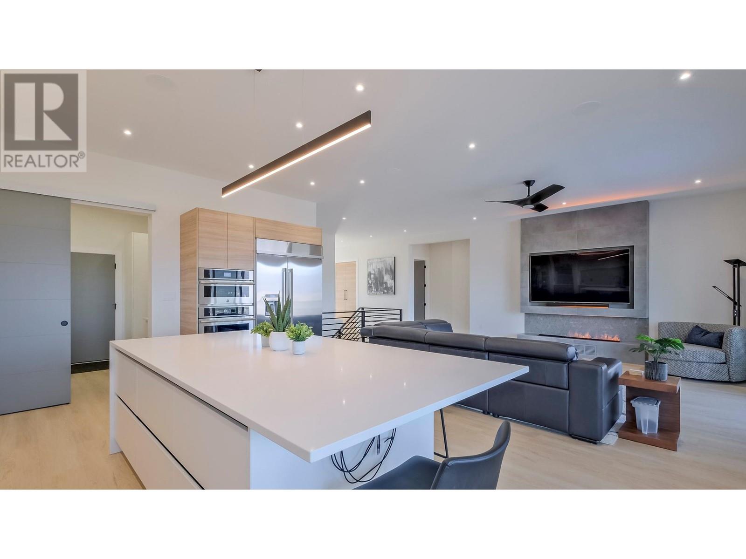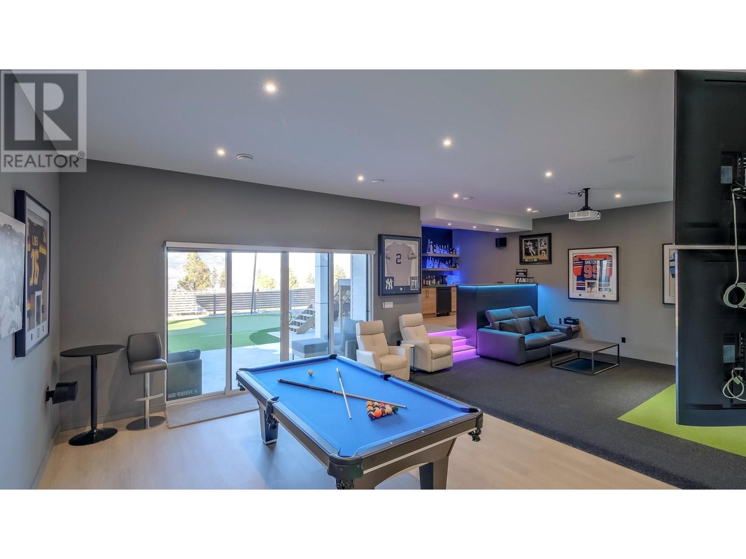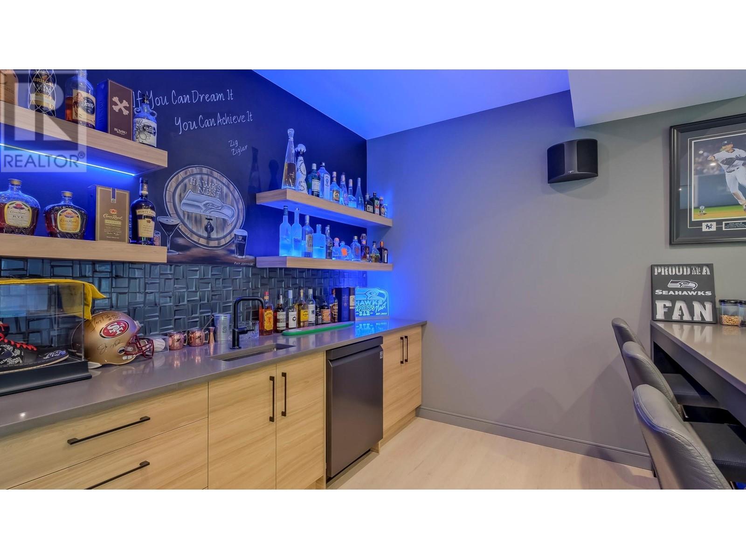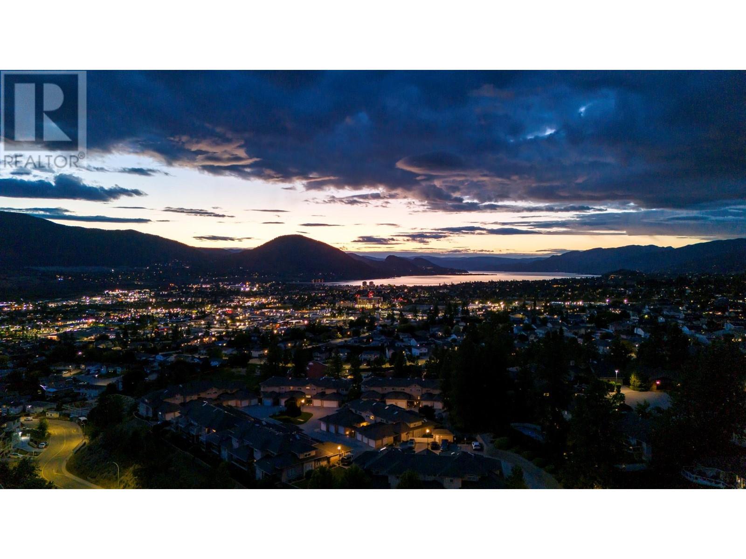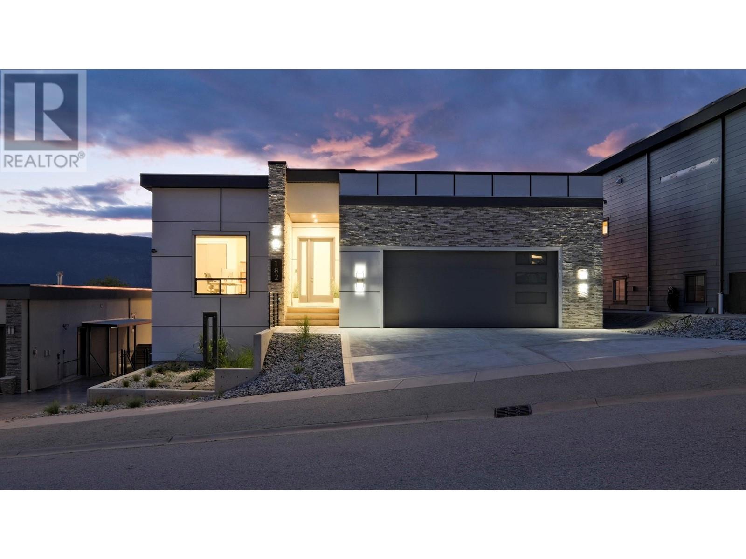4 Bedroom
3 Bathroom
3688 sqft
Heat Pump
Forced Air, Heat Pump, See Remarks
$1,699,000
Welcome to a stunning home designed for exceptional entertainment, offering sweeping views overlooking the city and Okanagan Lake. This custom-built residence boasts a range of luxurious features, including a heated driveway, garage floor, and walkway, a cutting-edge Dymplex Opti-Myst fireplace, a cozy gas fire pit, and a high-efficiency dual-zone heating and cooling system. Oversized double garage equipped with a 40 amp car charger and hot & cold water. The home has extensive sound insulation providing peaceful living for all. Step into the ultimate retreat within the home… The man cave is an absolute dream featuring a top-of-the-line golf simulator that transforms into a sophisticated home theatre with 7.1 surround sound. Complete with an adjoining bar and a games room, this space is a true entertainment haven. Step outside to the fully fenced rear yard, where a putting green awaits and space is available for a potential pool, perfect for outdoor gatherings and relaxation. This meticulously crafted residence offers an unparalleled blend of luxury, comfort and entertainment. With incredible views, custom features and an array of amenities, it presents a rare opportunity to indulge in the ultimate Okanagan Lifestyle!! (id:52811)
Property Details
|
MLS® Number
|
10330418 |
|
Property Type
|
Single Family |
|
Neigbourhood
|
Wiltse/Valleyview |
|
Parking Space Total
|
4 |
|
View Type
|
City View, Lake View, Mountain View, View Of Water, View (panoramic) |
Building
|
Bathroom Total
|
3 |
|
Bedrooms Total
|
4 |
|
Appliances
|
Refrigerator, Dryer, Hot Water Instant, Microwave, See Remarks, Washer, Wine Fridge |
|
Constructed Date
|
2022 |
|
Construction Style Attachment
|
Detached |
|
Cooling Type
|
Heat Pump |
|
Exterior Finish
|
Stucco |
|
Fire Protection
|
Smoke Detector Only |
|
Half Bath Total
|
1 |
|
Heating Type
|
Forced Air, Heat Pump, See Remarks |
|
Roof Material
|
Other |
|
Roof Style
|
Unknown |
|
Stories Total
|
2 |
|
Size Interior
|
3688 Sqft |
|
Type
|
House |
|
Utility Water
|
Municipal Water |
Parking
|
Attached Garage
|
2 |
|
Heated Garage
|
|
Land
|
Acreage
|
No |
|
Sewer
|
Municipal Sewage System |
|
Size Irregular
|
0.18 |
|
Size Total
|
0.18 Ac|under 1 Acre |
|
Size Total Text
|
0.18 Ac|under 1 Acre |
|
Zoning Type
|
Unknown |
Rooms
| Level |
Type |
Length |
Width |
Dimensions |
|
Basement |
5pc Bathroom |
|
|
Measurements not available |
|
Basement |
Other |
|
|
15'6'' x 5'6'' |
|
Basement |
Storage |
|
|
9'6'' x 8'4'' |
|
Basement |
Bedroom |
|
|
13'10'' x 13'4'' |
|
Basement |
Bedroom |
|
|
14'6'' x 12'6'' |
|
Basement |
Other |
|
|
12'6'' x 8' |
|
Basement |
Games Room |
|
|
31'2'' x 18' |
|
Basement |
Recreation Room |
|
|
18' x 15' |
|
Main Level |
5pc Ensuite Bath |
|
|
Measurements not available |
|
Main Level |
2pc Bathroom |
|
|
Measurements not available |
|
Main Level |
Pantry |
|
|
9' x 5'6'' |
|
Main Level |
Laundry Room |
|
|
9' x 5'5'' |
|
Main Level |
Bedroom |
|
|
14'6'' x 11'1'' |
|
Main Level |
Other |
|
|
9' x 9' |
|
Main Level |
Primary Bedroom |
|
|
14'6'' x 14' |
|
Main Level |
Kitchen |
|
|
19'8'' x 12'6'' |
|
Main Level |
Dining Room |
|
|
12'6'' x 8' |
|
Main Level |
Living Room |
|
|
19'8'' x 19'4'' |
https://www.realtor.ca/real-estate/27739669/182-avery-place-penticton-wiltsevalleyview


