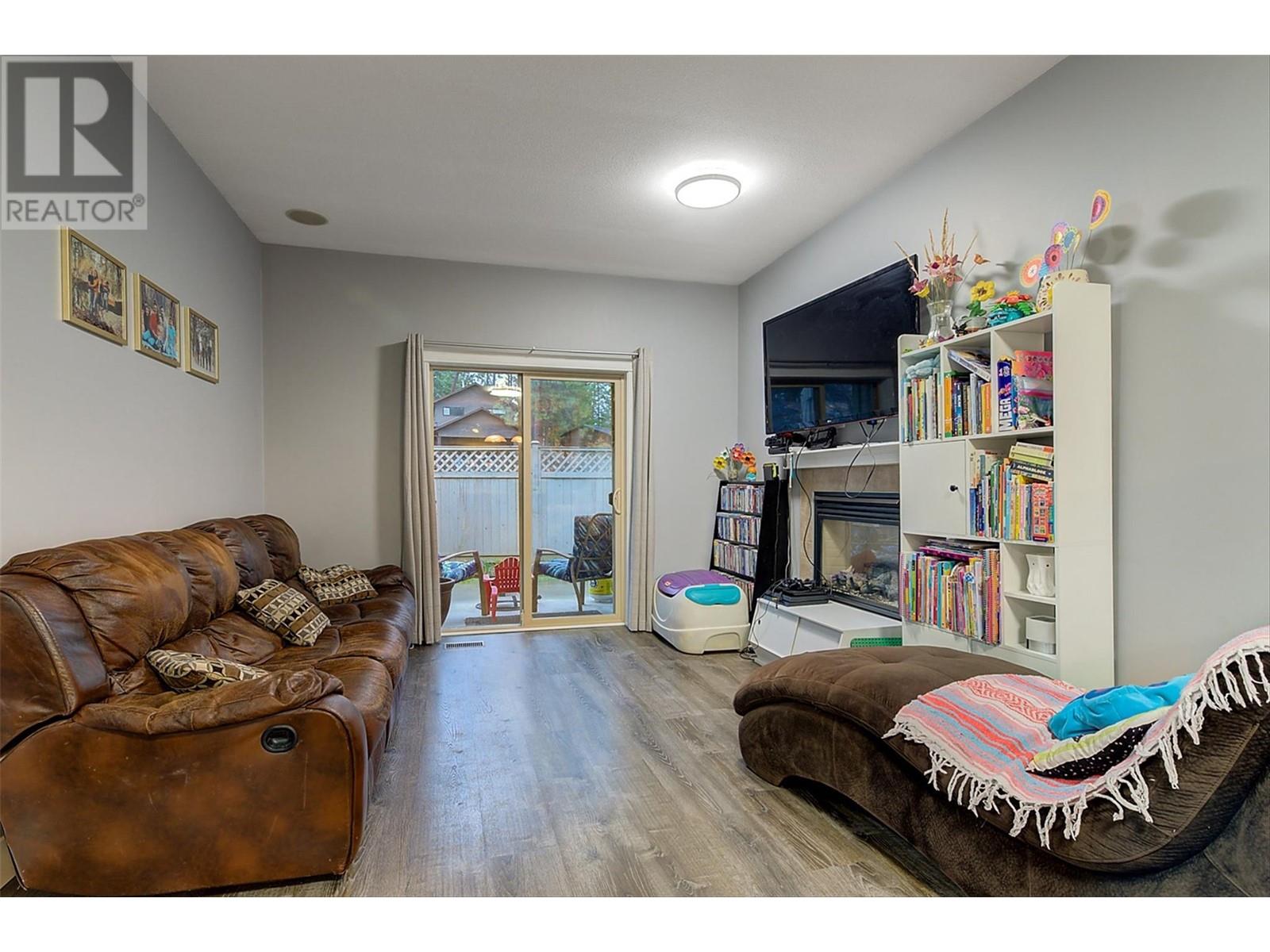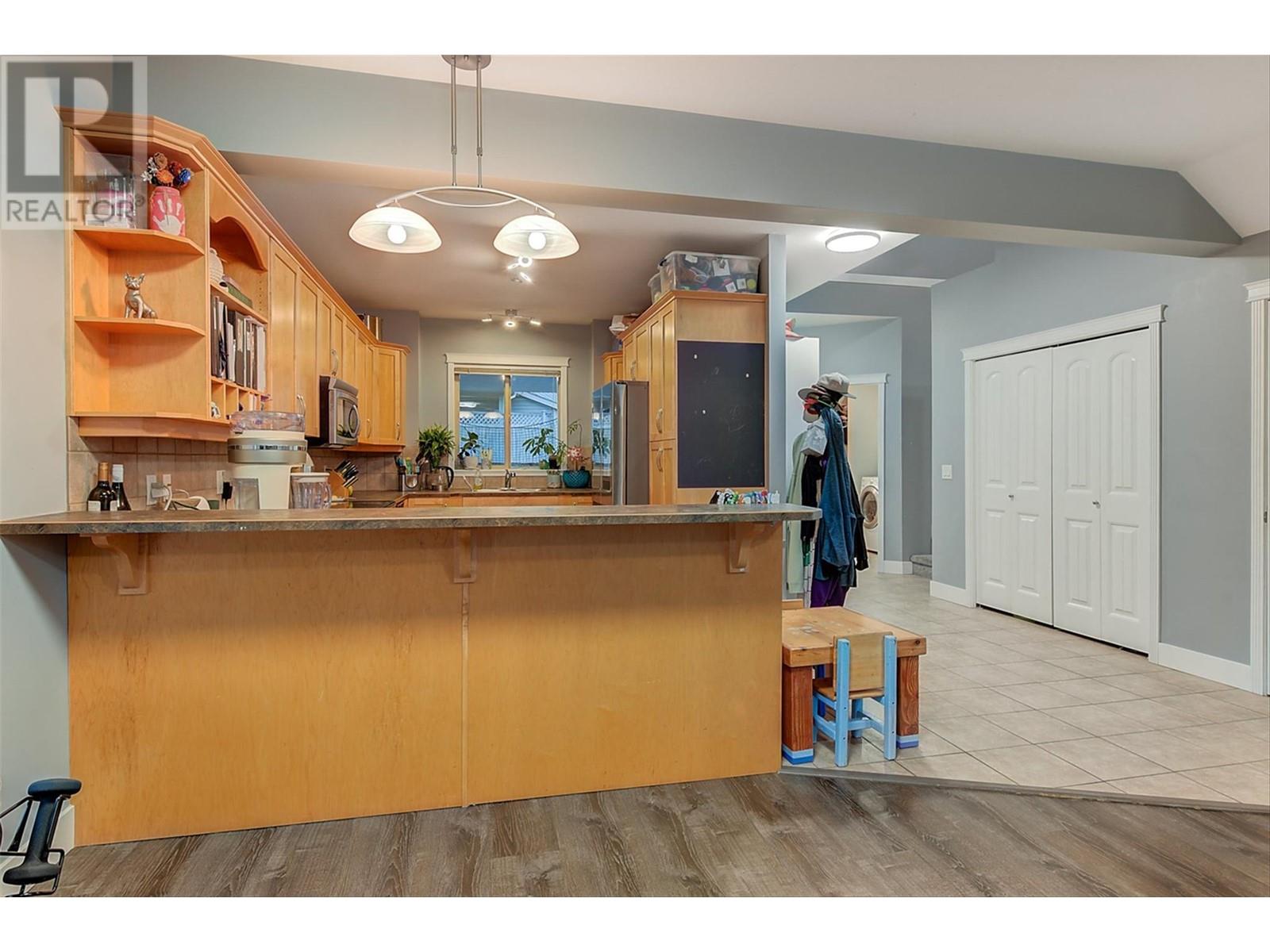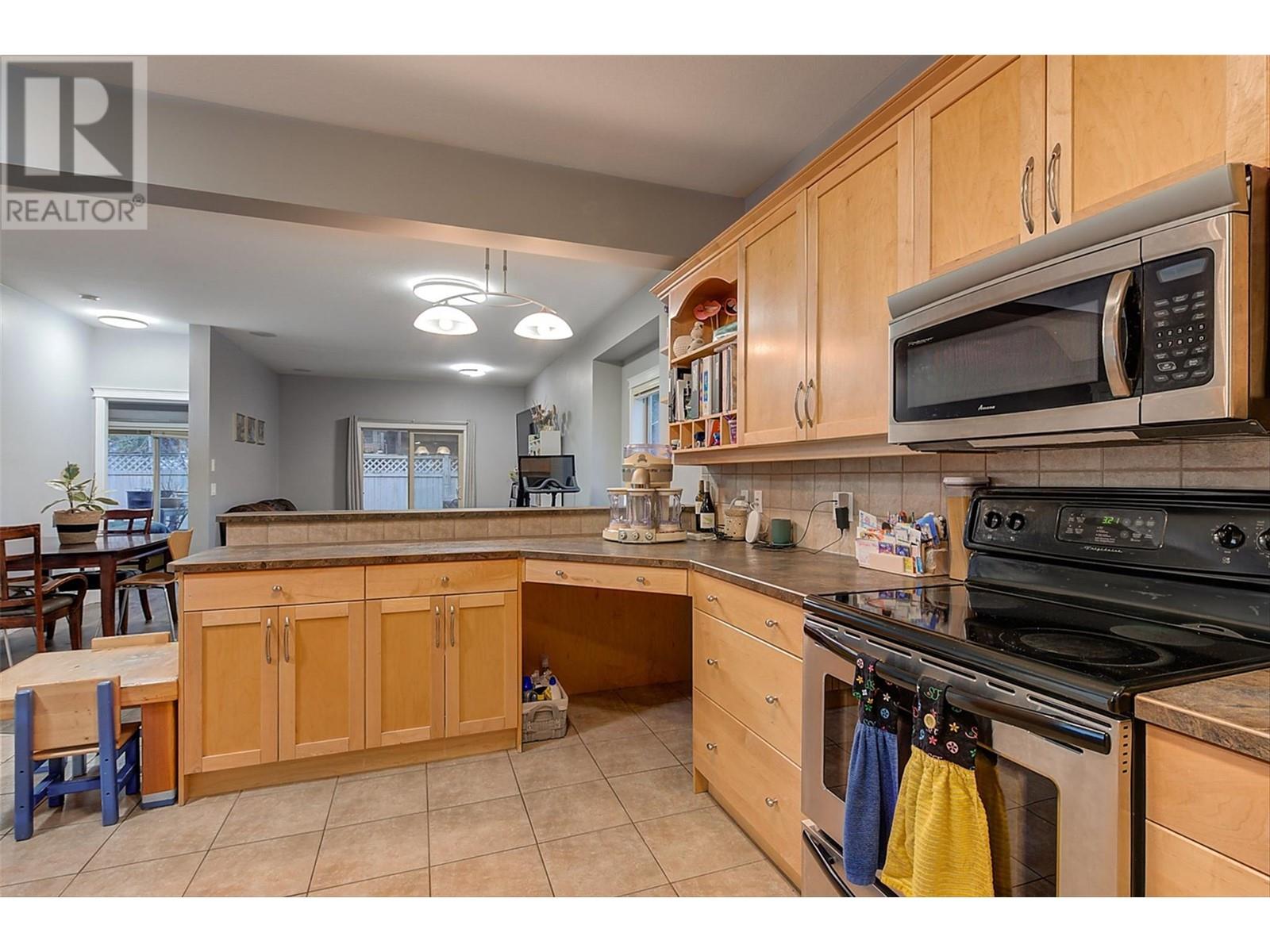Pamela Hanson PREC* | 250-486-1119 (cell) | pamhanson@remax.net
Heather Smith Licensed Realtor | 250-486-7126 (cell) | hsmith@remax.net
1798 Olympus Way Way Unit# 20 West Kelowna, British Columbia v1z 4a6
Interested?
Contact us for more information
$649,000Maintenance,
$496.02 Monthly
Maintenance,
$496.02 MonthlyNestled amongst the trees in the heart of West Kelowna Estates, this bright, end-unit townhome is perfect for first-time buyers or those looking to downsize. Located directly across from Rose Valley Elementary and only a 10-minute drive to downtown Kelowna, this family-oriented complex offers easy access to schools, parks, and local transit. With 3 bedrooms, 2.5 baths, a large loft/flex space, and an open-concept floor plan, this home is designed for comfortable living. The main level features vaulted ceilings, a spacious kitchen with stainless steel appliances, a cozy living room with a fireplace, and a separate laundry room with a half bath. The dining area and living room open directly onto a private grassed backyard and patio—ideal for entertaining or relaxing. The master bedroom has patio access, a walk-in closet, and a 3-piece ensuite. Upstairs are two additional bedrooms, a 4-piece bath, a large loft/flex space perfect for an office or family room, and a private deck. This home includes a single-car garage, carport, and one additional parking space. No age restrictions and Pet-friendly (up to 2 dogs or 2 cats). (id:52811)
Property Details
| MLS® Number | 10327731 |
| Property Type | Single Family |
| Neigbourhood | West Kelowna Estates |
| Community Name | The Gables |
| Parking Space Total | 3 |
Building
| Bathroom Total | 3 |
| Bedrooms Total | 3 |
| Constructed Date | 2006 |
| Construction Style Attachment | Attached |
| Cooling Type | Central Air Conditioning |
| Half Bath Total | 1 |
| Heating Type | Forced Air |
| Stories Total | 2 |
| Size Interior | 1550 Sqft |
| Type | Row / Townhouse |
| Utility Water | Municipal Water |
Parking
| Carport | |
| Attached Garage | 1 |
| Street |
Land
| Acreage | No |
| Sewer | Septic Tank |
| Size Total Text | Under 1 Acre |
| Zoning Type | Unknown |
Rooms
| Level | Type | Length | Width | Dimensions |
|---|---|---|---|---|
| Second Level | 4pc Bathroom | 4'11'' x 8'1'' | ||
| Second Level | Bedroom | 12'4'' x 11'7'' | ||
| Second Level | Bedroom | 12'1'' x 11'3'' | ||
| Second Level | Family Room | 15'7'' x 15'5'' | ||
| Main Level | 2pc Bathroom | 8'3'' x 6'10'' | ||
| Main Level | Kitchen | 16' x 10'3'' | ||
| Main Level | 3pc Ensuite Bath | 6' x 7'8'' | ||
| Main Level | Primary Bedroom | 12' x 11'1'' | ||
| Main Level | Living Room | 21'2'' x 12'7'' | ||
| Main Level | Laundry Room | 8'3'' x 6'10'' | ||
| Main Level | Foyer | 6'2'' x 8'2'' |






























