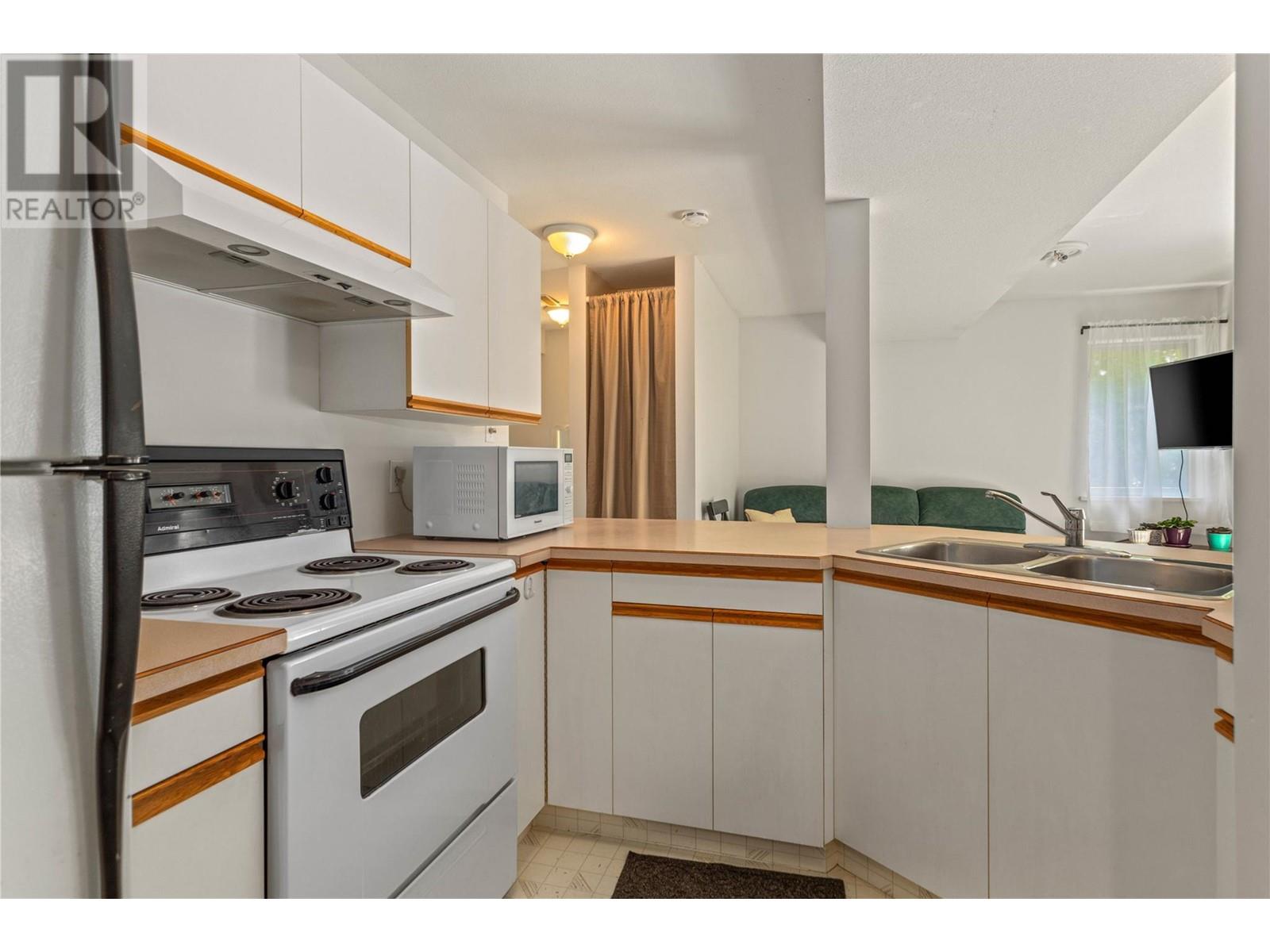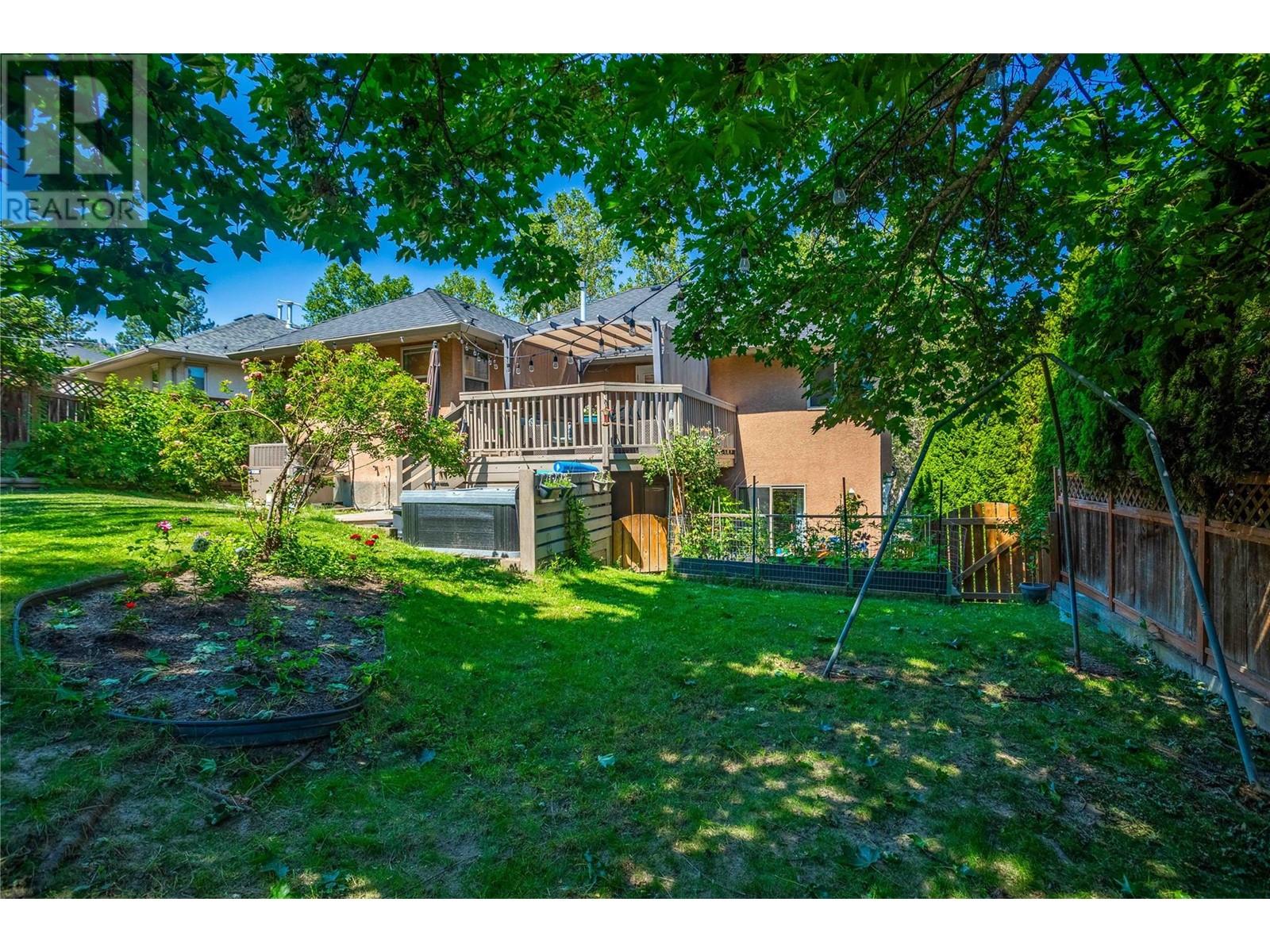4 Bedroom
3 Bathroom
2306 sqft
Fireplace
Central Air Conditioning
Forced Air
$899,900
OPEN HOUSE SAT SEPT 14TH, 12-1:30PM. Amazing deal for a 4-bedroom home in Glenmore, including a 1-bedroom suite! Super convenient location with walking distance to local parks, elementary & middle schools, transit, shopping, and hiking trails. Major systems have been updated (roof-2017, furnace/AC-2018, HWT-2019), entire home recently repainted and two main bathrooms completely renovated in 2023 ($35,000)! Great layout in the home, with 1 bedroom suite on the main level and the 3 bedrooms upstairs with a walkout to the deck, private backyard, and hot tub (2021). The suite also features an exterior entrance, separate laundry and private fenced patio space. And don’t miss the awesome multi-purpose room behind the garage. Could be a shop, office, gaming room, recreation space or anything you’d like! Act fast...this home is a great opportunity for first time homebuyers looking for rental income, or growing families wanting space for extended family. (id:52811)
Property Details
|
MLS® Number
|
10319192 |
|
Property Type
|
Single Family |
|
Neigbourhood
|
Glenmore |
|
Features
|
One Balcony |
|
Parking Space Total
|
2 |
Building
|
Bathroom Total
|
3 |
|
Bedrooms Total
|
4 |
|
Constructed Date
|
1996 |
|
Construction Style Attachment
|
Detached |
|
Cooling Type
|
Central Air Conditioning |
|
Exterior Finish
|
Stucco |
|
Fireplace Fuel
|
Gas |
|
Fireplace Present
|
Yes |
|
Fireplace Type
|
Unknown |
|
Flooring Type
|
Carpeted, Ceramic Tile |
|
Heating Type
|
Forced Air |
|
Roof Material
|
Asphalt Shingle |
|
Roof Style
|
Unknown |
|
Stories Total
|
2 |
|
Size Interior
|
2306 Sqft |
|
Type
|
House |
|
Utility Water
|
Municipal Water |
Parking
Land
|
Acreage
|
No |
|
Fence Type
|
Fence |
|
Sewer
|
Municipal Sewage System |
|
Size Irregular
|
0.14 |
|
Size Total
|
0.14 Ac|under 1 Acre |
|
Size Total Text
|
0.14 Ac|under 1 Acre |
|
Zoning Type
|
Unknown |
Rooms
| Level |
Type |
Length |
Width |
Dimensions |
|
Main Level |
Full Bathroom |
|
|
Measurements not available |
|
Main Level |
4pc Ensuite Bath |
|
|
Measurements not available |
|
Main Level |
Bedroom |
|
|
9'5'' x 11'0'' |
|
Main Level |
Bedroom |
|
|
9'8'' x 7'5'' |
|
Main Level |
Primary Bedroom |
|
|
14'4'' x 14'1'' |
|
Main Level |
Dining Room |
|
|
14'6'' x 12'7'' |
|
Main Level |
Family Room |
|
|
12'1'' x 14'1'' |
|
Main Level |
Kitchen |
|
|
13'1'' x 17'10'' |
|
Additional Accommodation |
Full Bathroom |
|
|
Measurements not available |
|
Additional Accommodation |
Bedroom |
|
|
8'10'' x 11'4'' |
|
Additional Accommodation |
Living Room |
|
|
13'8'' x 9'9'' |
|
Additional Accommodation |
Kitchen |
|
|
13'8'' x 9'9'' |
https://www.realtor.ca/real-estate/27153714/1759-spruceglen-drive-kelowna-glenmore







































