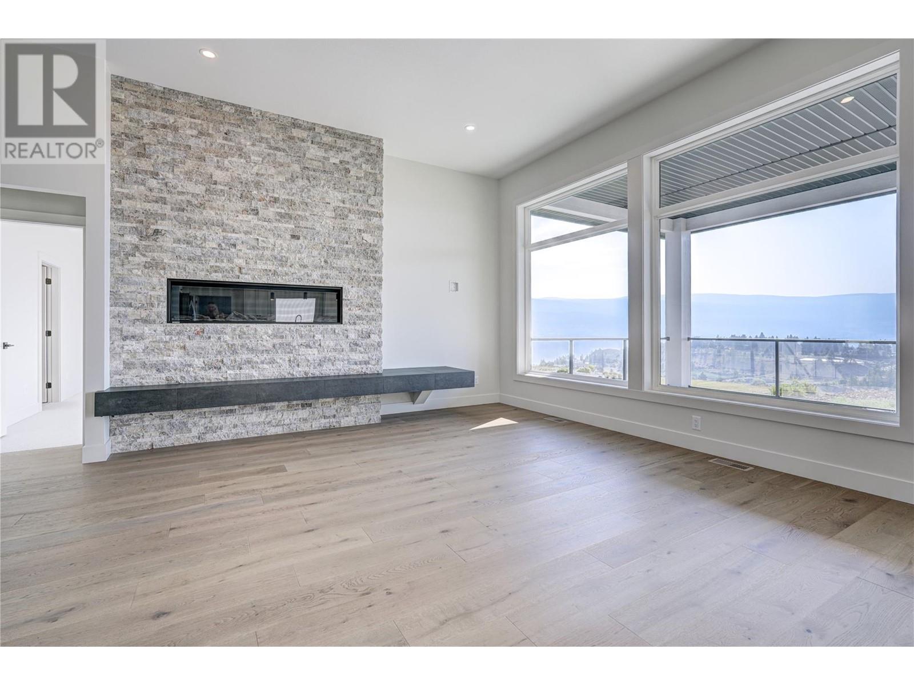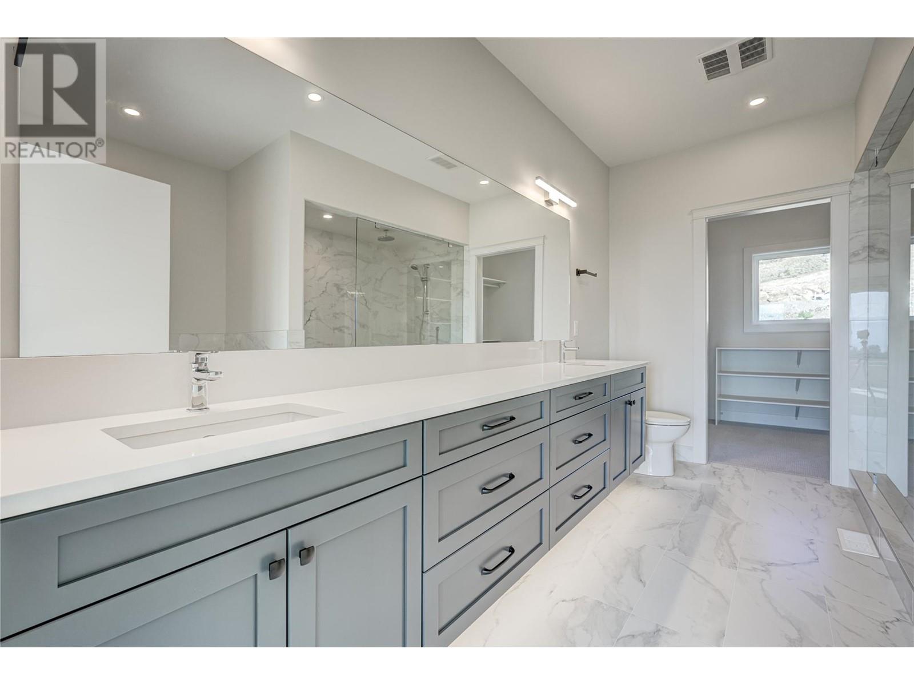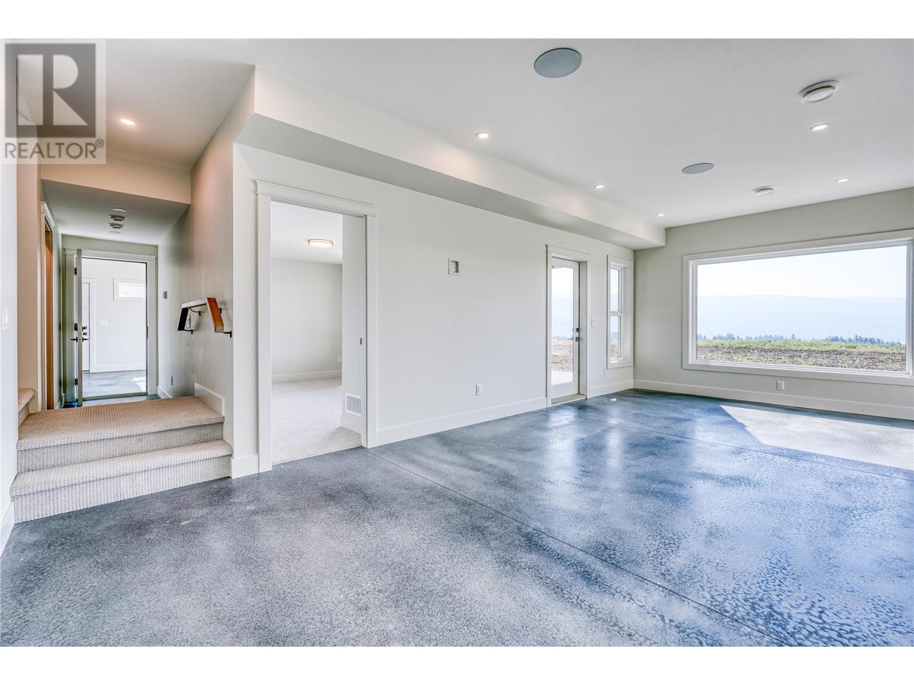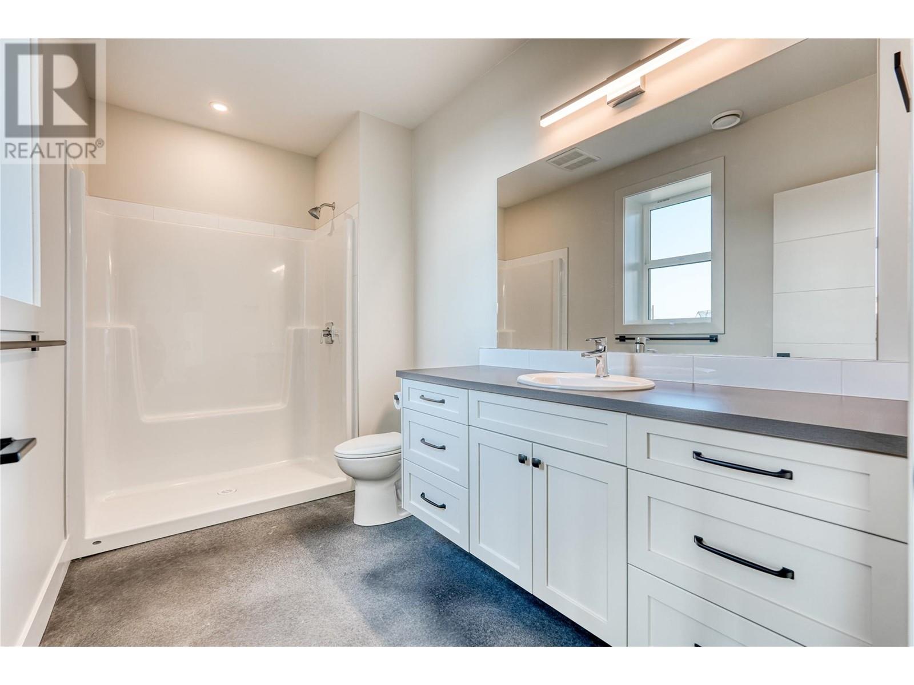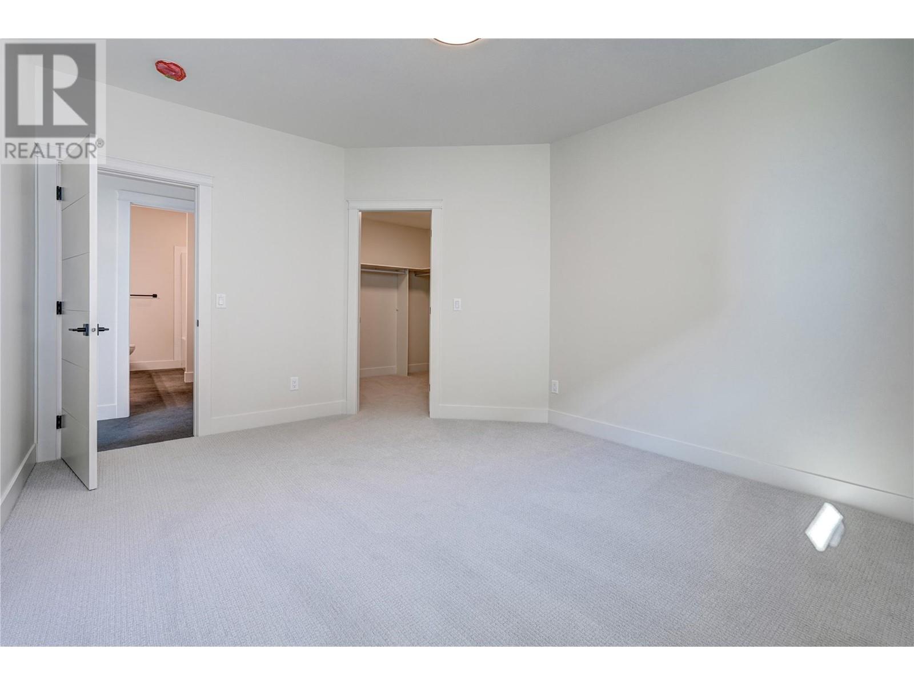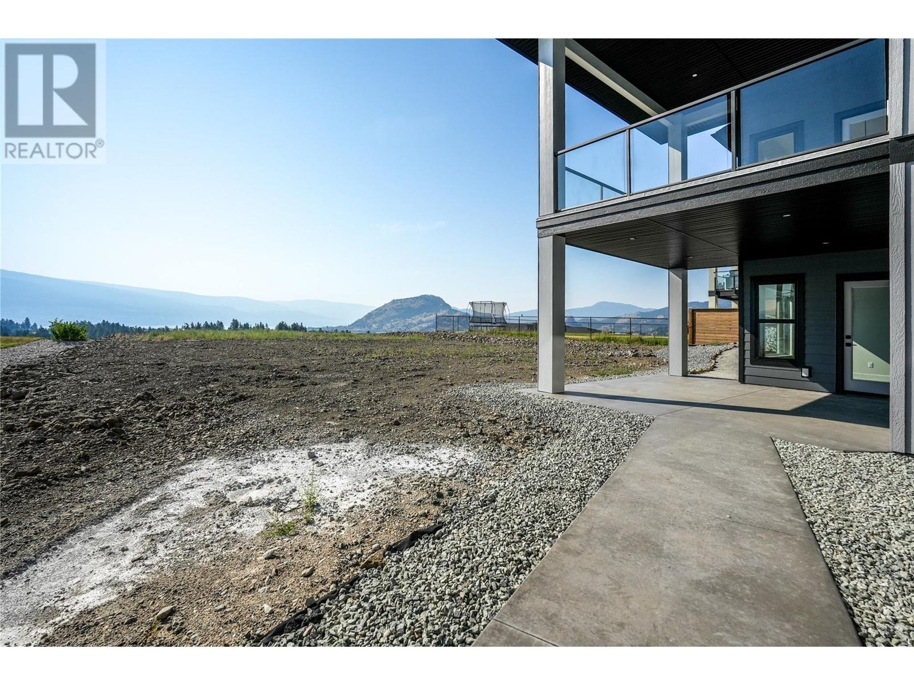4 Bedroom
4 Bathroom
3185 sqft
Ranch
Fireplace
Central Air Conditioning
Forced Air, See Remarks
$1,499,999
Amazing New home with Lakeview, built with all the extras in mind. 4 bdrm, 4 bath, Legal 1 bdrm suite. Inviting front covered entry with open concept living, dining & kitchen area, french door to the covered deck, floor to ceiling stone fireplace with slate feature seat, beautiful wood cabinet kitchen, pantry, quartz counters throughout, all appliances, engineered hardwood flooring, custom tile showers, undercabinet lights in all bathrooms, Master bedroom has a 8 p ensuite, with double oversize vanity, soaker tub, double shower and walk in closet with built ins. 3 p main bathroom with 2nd bedroom, laundry room with bright light, folding counter and sink. Downstairs a 4 p bathroom, 3rd bedroom and family room, access to covered patio and super sized yard awaiting your finishings (room for a pool and more). Legal 1 bdrm suite with all appliances included, walk in closet and 4 p bath with loads of storage. Utilities include hot water on demand, 3 zone heating and cooling system. Quality central vac. Oversize heated double garage with sink. All measurements taken from IGuide and to be verified by buyer if important. Home is GST applicable. Call today to view (id:52811)
Property Details
|
MLS® Number
|
10320087 |
|
Property Type
|
Single Family |
|
Neigbourhood
|
Summerland Rural |
|
Features
|
Central Island |
|
Parking Space Total
|
2 |
Building
|
Bathroom Total
|
4 |
|
Bedrooms Total
|
4 |
|
Architectural Style
|
Ranch |
|
Constructed Date
|
2024 |
|
Construction Style Attachment
|
Detached |
|
Cooling Type
|
Central Air Conditioning |
|
Exterior Finish
|
Stone, Composite Siding |
|
Fireplace Fuel
|
Gas |
|
Fireplace Present
|
Yes |
|
Fireplace Type
|
Unknown |
|
Flooring Type
|
Carpeted, Concrete, Hardwood |
|
Heating Type
|
Forced Air, See Remarks |
|
Stories Total
|
1 |
|
Size Interior
|
3185 Sqft |
|
Type
|
House |
|
Utility Water
|
Municipal Water |
Parking
Land
|
Acreage
|
No |
|
Sewer
|
Municipal Sewage System |
|
Size Irregular
|
0.37 |
|
Size Total
|
0.37 Ac|under 1 Acre |
|
Size Total Text
|
0.37 Ac|under 1 Acre |
|
Zoning Type
|
Residential |
Rooms
| Level |
Type |
Length |
Width |
Dimensions |
|
Lower Level |
Utility Room |
|
|
10'2'' x 6'8'' |
|
Lower Level |
4pc Bathroom |
|
|
11'7'' x 6'4'' |
|
Lower Level |
Family Room |
|
|
23'11'' x 12'4'' |
|
Lower Level |
Bedroom |
|
|
15'11'' x 11'1'' |
|
Main Level |
3pc Bathroom |
|
|
5'11'' x 8'9'' |
|
Main Level |
Bedroom |
|
|
11'11'' x 11'11'' |
|
Main Level |
Other |
|
|
9'7'' x 6'11'' |
|
Main Level |
Full Ensuite Bathroom |
|
|
13'1'' x 9'7'' |
|
Main Level |
Primary Bedroom |
|
|
15'2'' x 14'1'' |
|
Main Level |
Foyer |
|
|
8'2'' x 7'7'' |
|
Main Level |
Laundry Room |
|
|
11'3'' x 7'7'' |
|
Main Level |
Dining Room |
|
|
12'5'' x 9' |
|
Main Level |
Kitchen |
|
|
15'7'' x 12'4'' |
|
Main Level |
Living Room |
|
|
18'9'' x 15'6'' |
|
Additional Accommodation |
Other |
|
|
10'8'' x 7'6'' |
|
Additional Accommodation |
Living Room |
|
|
15' x 13'7'' |
|
Additional Accommodation |
Kitchen |
|
|
14'4'' x 8'3'' |
|
Additional Accommodation |
Bedroom |
|
|
14'7'' x 11'11'' |
|
Additional Accommodation |
Full Bathroom |
|
|
10'8'' x 7'4'' |
https://www.realtor.ca/real-estate/27198012/17531-sanborn-street-summerland-summerland-rural





