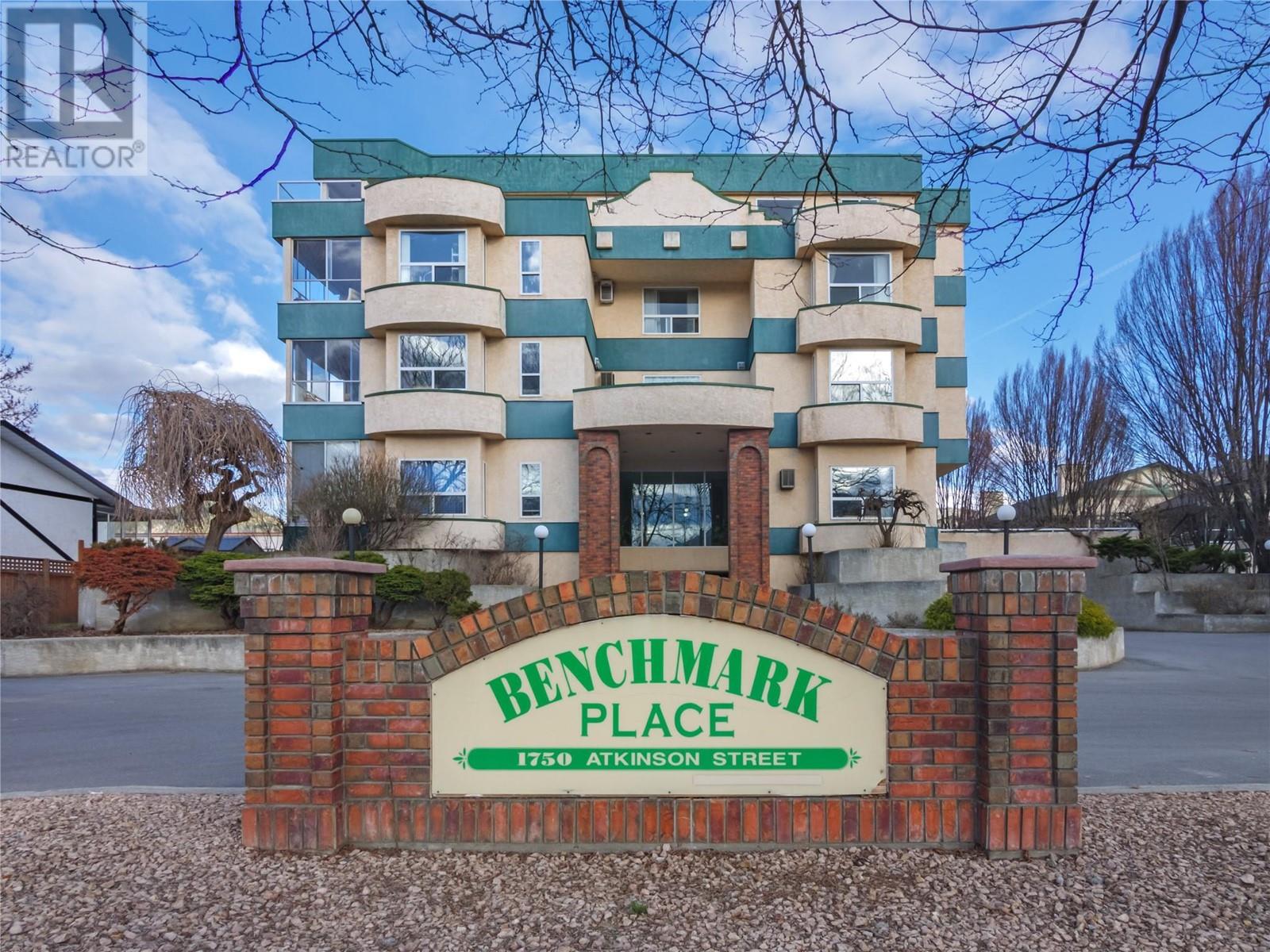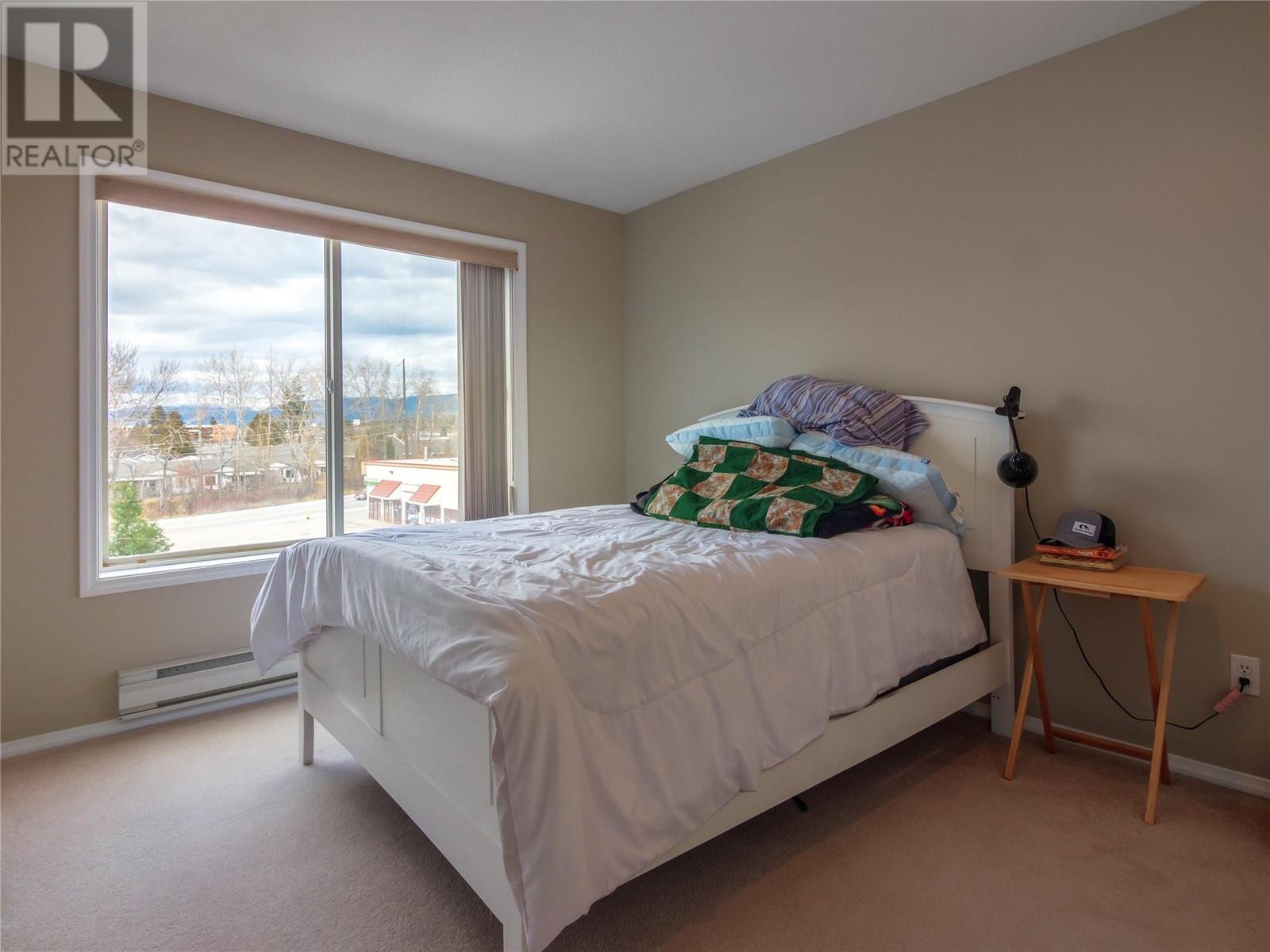Pamela Hanson PREC* | 250-486-1119 (cell) | pamhanson@remax.net
Heather Smith Licensed Realtor | 250-486-7126 (cell) | hsmith@remax.net
1750 Atkinson Street Unit# 303 Penticton, British Columbia V2A 7M6
Interested?
Contact us for more information
$335,000Maintenance, Other, See Remarks
$450.79 Monthly
Maintenance, Other, See Remarks
$450.79 MonthlyAn extraordinary condo within walking distance to shopping and transit, this gorgeous home offers a well appointed full oak kitchen overlooking the dining room and living room area complete with a cozy fire place. The bright open floor plan provides a feeling of spaciousness and allows you to relax in the sun soaked atmosphere or cool down in the shade of the enclosed deck. The large master bedroom offers a bright four piece en suite, multiple windows allowing for plenty of natural light, and an enormous walk in closet. A generously sized second bedroom and an in suite laundry and storage room complete this wonderful home. This exceptional complex features spectacular views of the mountain terrain, as well as underground secured parking and elevator. 1 underground parking stall, 2 cats allowed, strata fee is $427.00 (id:52811)
Property Details
| MLS® Number | 10325736 |
| Property Type | Single Family |
| Neigbourhood | Main South |
| Community Name | The Bench Mark |
| Community Features | Pets Allowed |
| Parking Space Total | 1 |
Building
| Bathroom Total | 2 |
| Bedrooms Total | 2 |
| Amenities | Security/concierge |
| Constructed Date | 1994 |
| Heating Fuel | Electric |
| Heating Type | Baseboard Heaters, See Remarks |
| Stories Total | 1 |
| Size Interior | 1150 Sqft |
| Type | Apartment |
| Utility Water | Municipal Water |
Parking
| Underground |
Land
| Acreage | No |
| Sewer | Municipal Sewage System |
| Size Total Text | Under 1 Acre |
| Zoning Type | Multi-family |
Rooms
| Level | Type | Length | Width | Dimensions |
|---|---|---|---|---|
| Main Level | Other | 8'7'' x 6'5'' | ||
| Main Level | Sunroom | 11'2'' x 9'1'' | ||
| Main Level | 4pc Ensuite Bath | Measurements not available | ||
| Main Level | 4pc Bathroom | Measurements not available | ||
| Main Level | Laundry Room | 9'10'' x 8'8'' | ||
| Main Level | Bedroom | 12'10'' x 10'11'' | ||
| Main Level | Primary Bedroom | 14' x 11'10'' | ||
| Main Level | Dining Room | 16'7'' x 11'5'' | ||
| Main Level | Living Room | 16'7'' x 12'6'' | ||
| Main Level | Kitchen | 11' x 8'6'' |
https://www.realtor.ca/real-estate/27514944/1750-atkinson-street-unit-303-penticton-main-south































