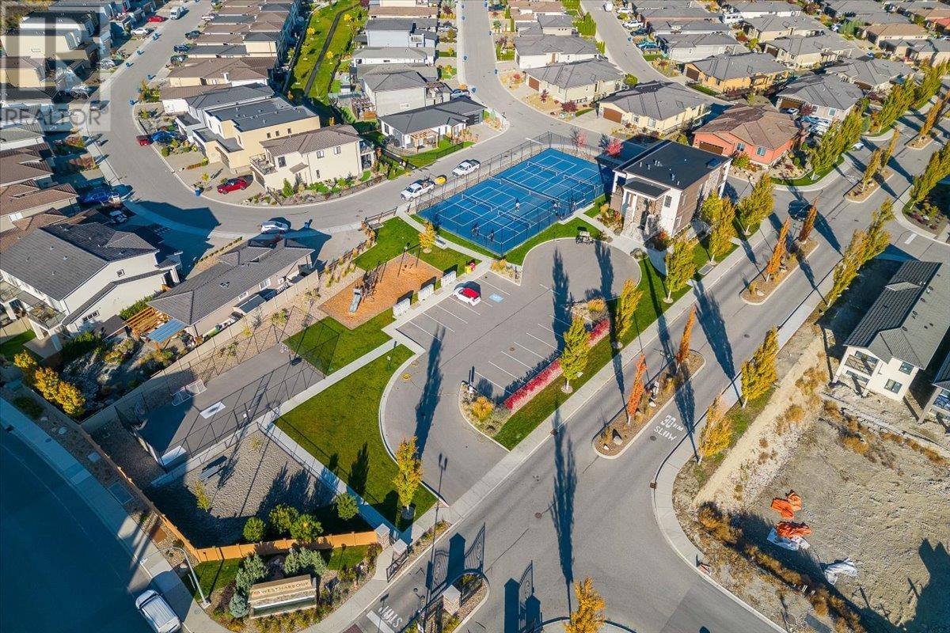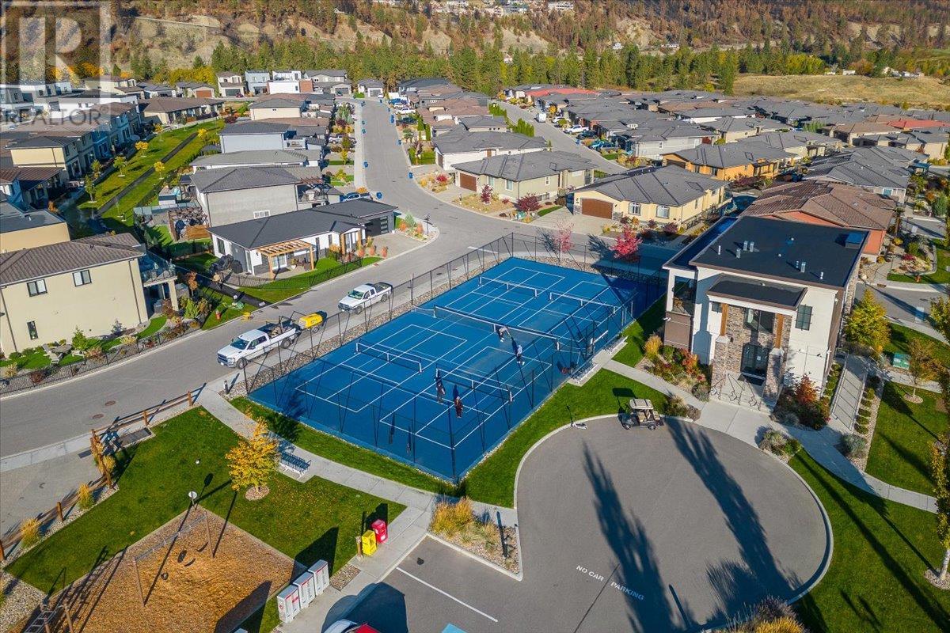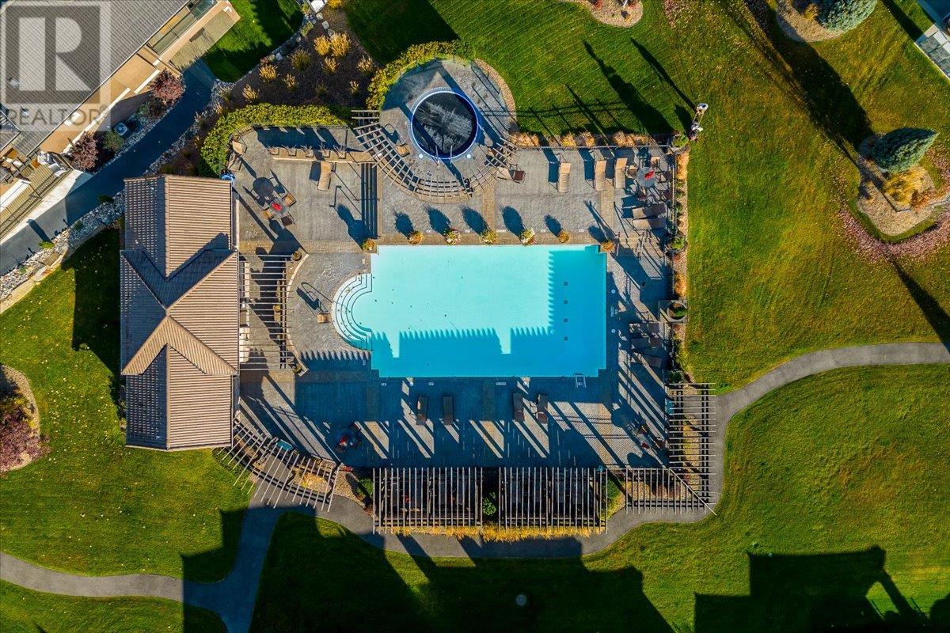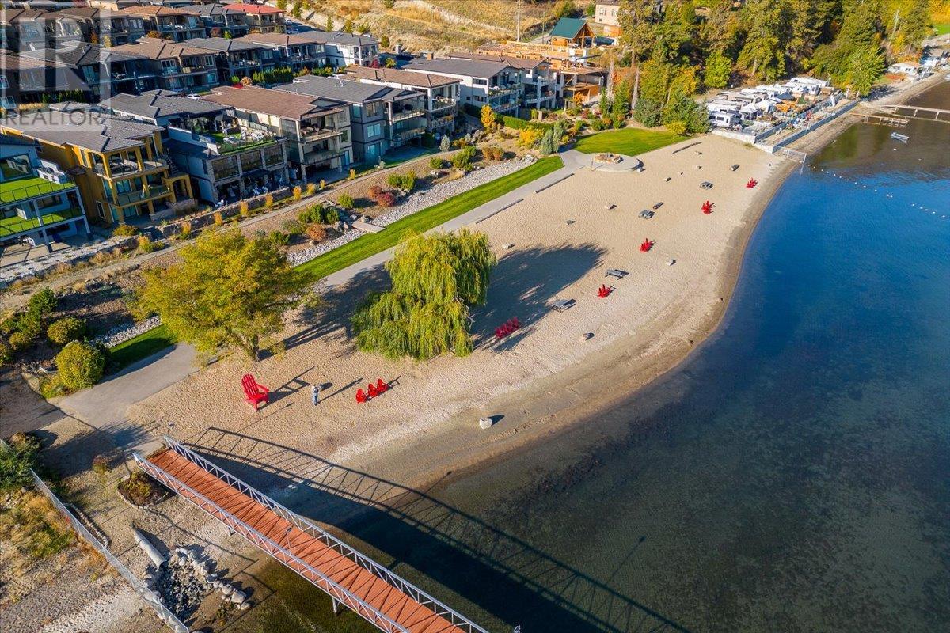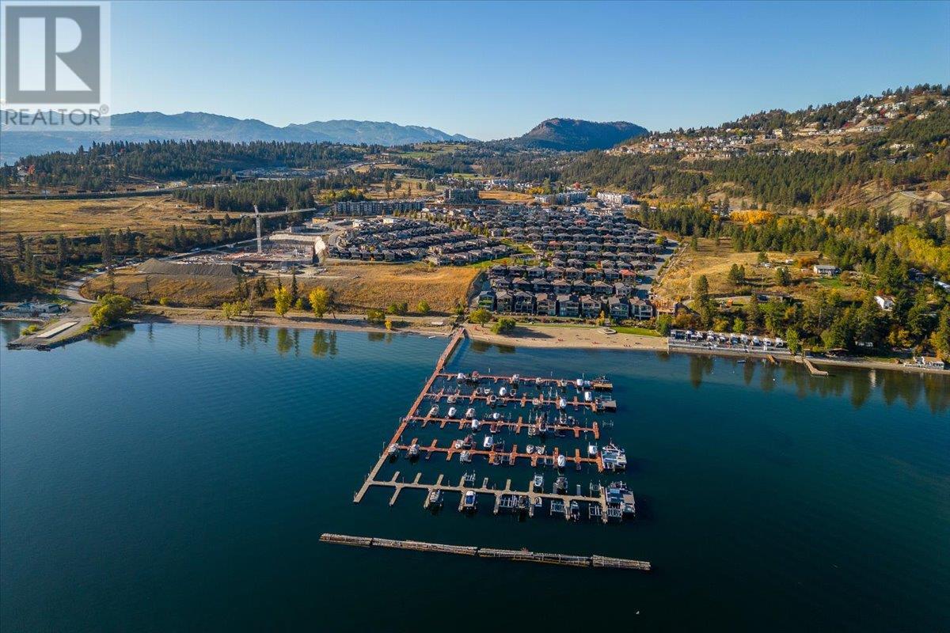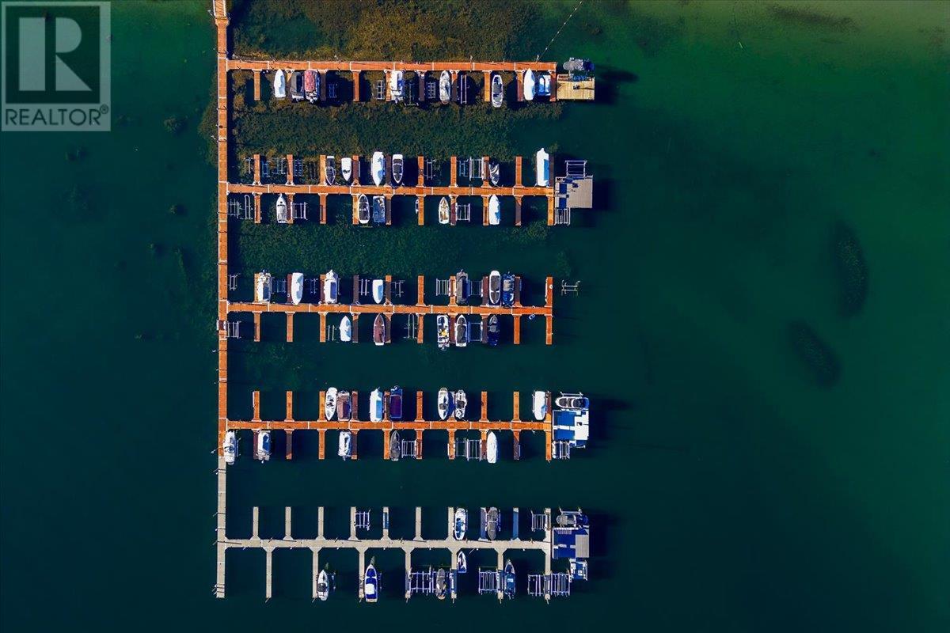Pamela Hanson PREC* | 250-486-1119 (cell) | pamhanson@remax.net
Heather Smith Licensed Realtor | 250-486-7126 (cell) | hsmith@remax.net
1673 Harbour View Crescent Kelowna, British Columbia V1Z 4E1
Interested?
Contact us for more information
$1,099,000Maintenance,
$245 Monthly
Maintenance,
$245 MonthlyWelcome to the final phase of West Harbour - the Okanagan's premiere lakefront community! This beautiful home is currently under construction with 4 bedrooms, 4 bathrooms designed with the beach in mind! The kitchen features white shaker cabinetry with an oak kitchen island, quartz countertops and backsplash, a 36"" range and top-of-the-line appliances will have you cooking non-stop for your new neighbours and all the visitors! The primary room is on the main floor complete with a large walk-in-closet and an ensuite you'll fall in love with. Downstairs are three more bedrooms, a walkout rec room and private patio space. Complete with a two-car garage with room for two more cars in the driveway. Who can forget why you're shopping in West Harbour - it's all about the amenities! Private beach, pool, hot tub, playground, dog run, sports courts, clubhouse, fitness room, all for a low fee of $245/month. Don't forget -- there's also no PTT, no GST, no Spec Tax. Come by the show home to see everything West Harbour Phase 4 has to offer! (id:52811)
Property Details
| MLS® Number | 10324624 |
| Property Type | Single Family |
| Neigbourhood | West Kelowna Estates |
| Amenities Near By | Golf Nearby, Public Transit, Park, Recreation, Schools, Shopping |
| Community Features | Recreational Facilities, Rentals Allowed |
| Features | Central Island, Balcony |
| Parking Space Total | 4 |
| Pool Type | Outdoor Pool |
| Structure | Clubhouse, Playground, Tennis Court |
| View Type | Mountain View, View (panoramic) |
Building
| Bathroom Total | 3 |
| Bedrooms Total | 4 |
| Amenities | Clubhouse, Recreation Centre, Whirlpool, Racquet Courts |
| Appliances | Refrigerator, Dishwasher, Dryer, Range - Gas, Microwave, Washer |
| Constructed Date | 2024 |
| Construction Style Attachment | Detached |
| Cooling Type | Central Air Conditioning |
| Exterior Finish | Stone, Stucco |
| Fire Protection | Controlled Entry |
| Fireplace Fuel | Gas |
| Fireplace Present | Yes |
| Fireplace Type | Unknown |
| Flooring Type | Carpeted, Tile, Vinyl |
| Half Bath Total | 1 |
| Heating Type | Forced Air |
| Roof Material | Steel |
| Roof Style | Unknown |
| Stories Total | 2 |
| Size Interior | 2839 Sqft |
| Type | House |
| Utility Water | Municipal Water |
Parking
| Attached Garage | 2 |
Land
| Access Type | Easy Access, Highway Access |
| Acreage | No |
| Land Amenities | Golf Nearby, Public Transit, Park, Recreation, Schools, Shopping |
| Landscape Features | Landscaped |
| Sewer | Municipal Sewage System |
| Size Irregular | 0.08 |
| Size Total | 0.08 Ac|under 1 Acre |
| Size Total Text | 0.08 Ac|under 1 Acre |
| Zoning Type | Unknown |
Rooms
| Level | Type | Length | Width | Dimensions |
|---|---|---|---|---|
| Lower Level | Storage | 10'4'' x 6' | ||
| Lower Level | Laundry Room | 7'1'' x 6'4'' | ||
| Lower Level | 4pc Bathroom | 6'1'' x 8'4'' | ||
| Lower Level | Other | 9'9'' x 10'10'' | ||
| Lower Level | Bedroom | 11' x 11' | ||
| Lower Level | Bedroom | 11' x 11' | ||
| Lower Level | Bedroom | 11' x 11' | ||
| Lower Level | Recreation Room | 10'8'' x 17'8'' | ||
| Main Level | Other | 23' x 20' | ||
| Main Level | 2pc Bathroom | 5'4'' x 4'6'' | ||
| Main Level | Mud Room | 5'5'' x 10'6'' | ||
| Main Level | Foyer | 9'3'' x 8'8'' | ||
| Main Level | Pantry | 7'4'' x 4'5'' | ||
| Main Level | Other | 7'4'' x 6'1'' | ||
| Main Level | Full Ensuite Bathroom | 8'10'' x 8' | ||
| Main Level | Primary Bedroom | 11' x 12'8'' | ||
| Main Level | Kitchen | 13'7'' x 12' | ||
| Main Level | Living Room | 11'8'' x 17' | ||
| Main Level | Dining Room | 10'10'' x 13' |
https://www.realtor.ca/real-estate/27444061/1673-harbour-view-crescent-kelowna-west-kelowna-estates















