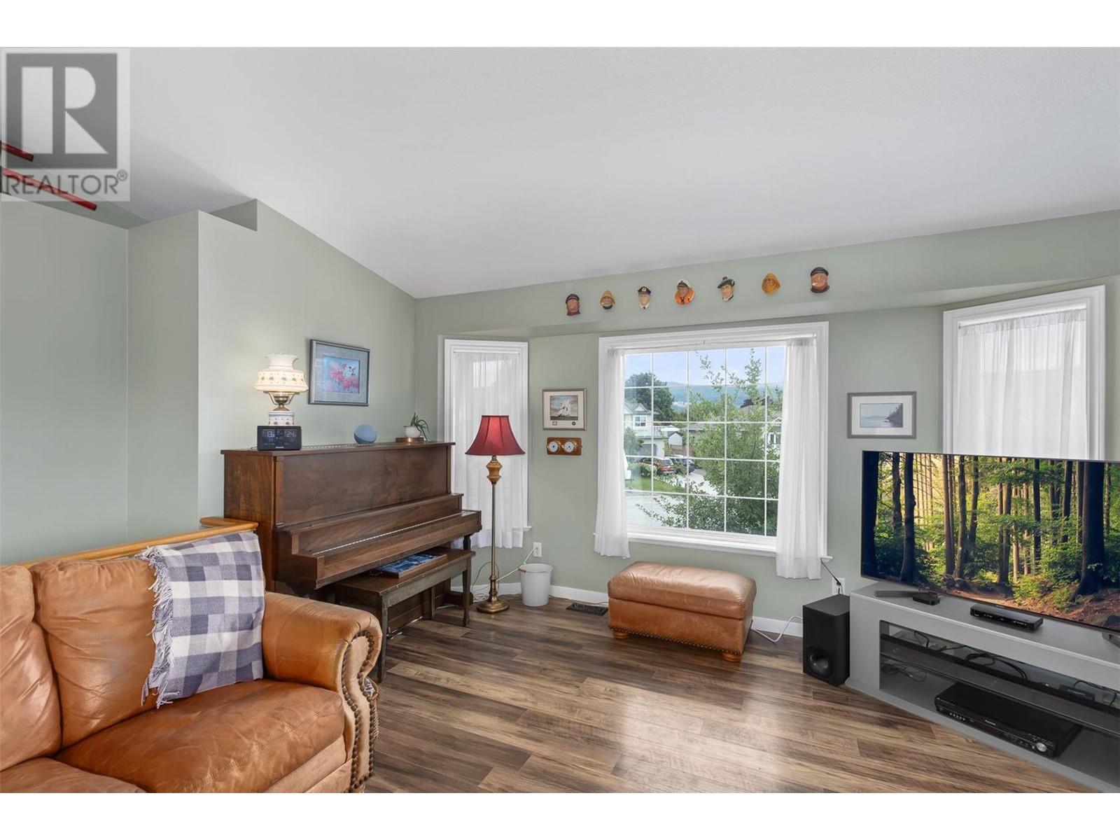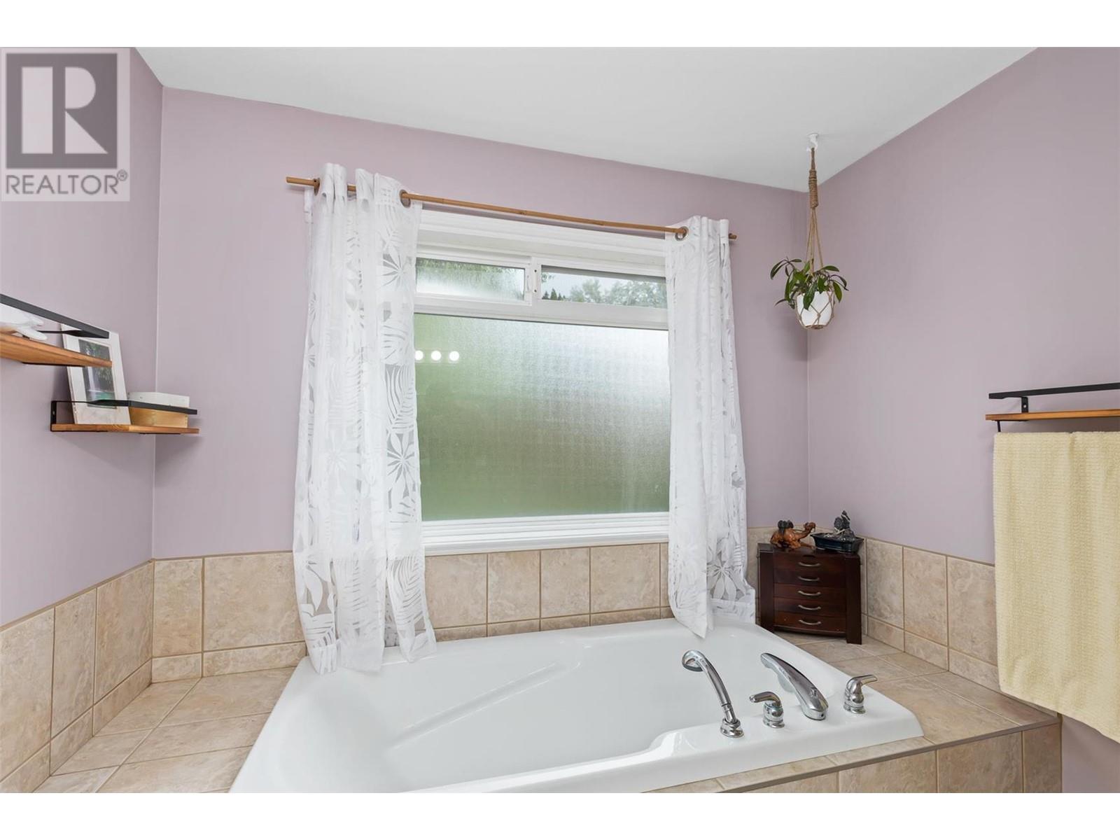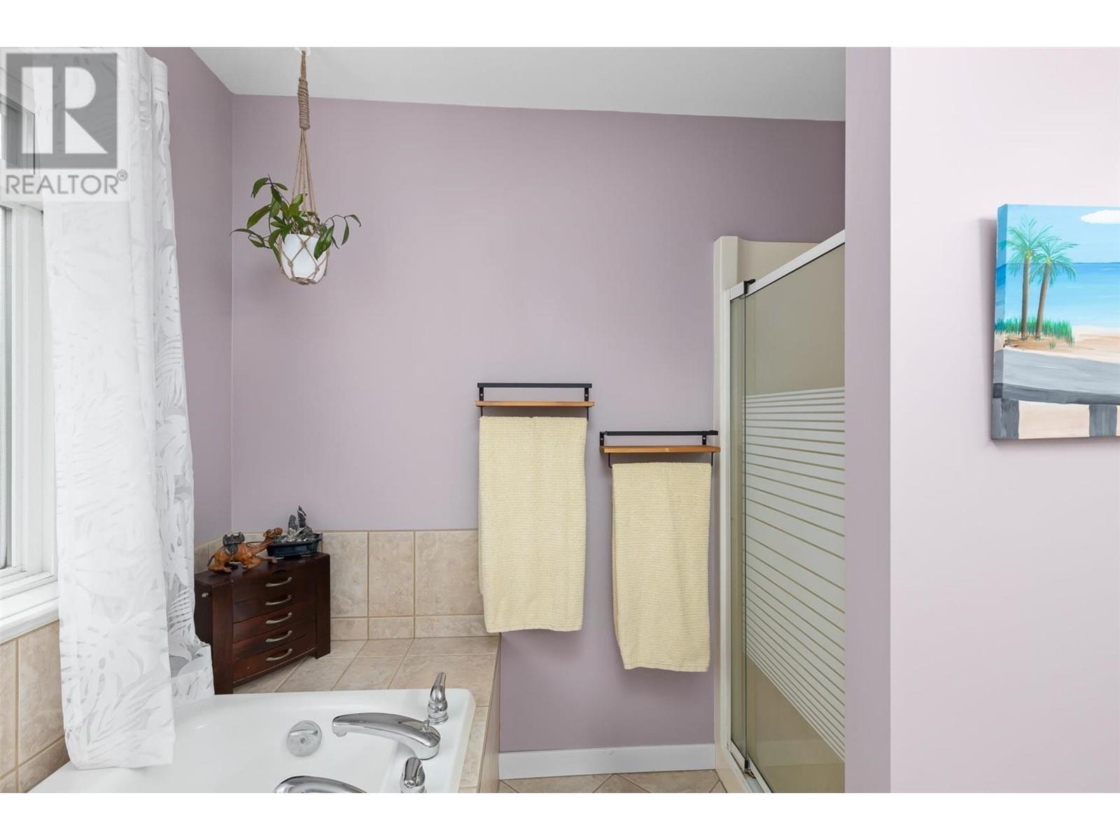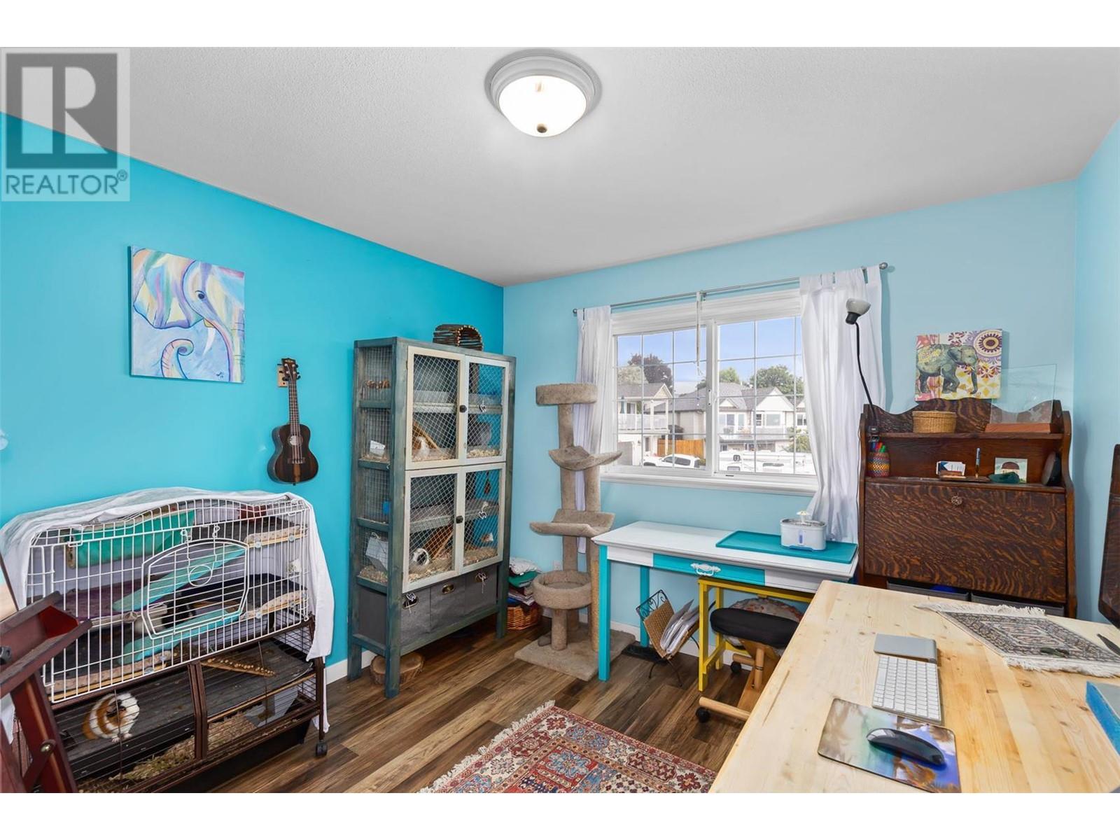3 Bedroom
2 Bathroom
2058 sqft
Fireplace
Central Air Conditioning
Forced Air, See Remarks
Underground Sprinkler
$884,500
Charming 3-Bedroom + Den Family Home with Finished Basement & Stunning Garden Discover the perfect blend of comfort and functionality in this single-family home, complete with a versatile den and a finished basement. Situated in a family-friendly neighborhood, this property is ideal for those seeking a warm and inviting space close to schools and essential amenities. Interior Highlights: The open-concept kitchen features modern appliances, ample cabinetry, & a breakfast bar. The primary suite is on the main floor with two additional bedrooms providing flexibility for a growing family. The den can be used as a home office, playroom, or guest room, catering to your family's needs. The finished basement adds valuable living space-perfect for a media room, gym, or hobby area. The outdoor area is an entertainer’s dream! Enjoy the lush, beautifully landscaped garden that leads to a relaxing hot tub—ideal for unwinding at the end of the day. The large garage and extended driveway offer ample parking, including dedicated space for an RV. Whether hosting summer barbecues or enjoying peaceful mornings surrounded by greenery, this backyard is designed for lasting memories. Location Benefits: Commuting is a breeze with easy access to major routes, making daily errands and activities stress-free. Don’t miss the opportunity to own this wonderful family home that combines comfort, style, and a prime location. Schedule your private tour today and see what makes this property so special! (id:52811)
Property Details
|
MLS® Number
|
10328711 |
|
Property Type
|
Single Family |
|
Neigbourhood
|
Black Mountain |
|
Features
|
Central Island |
|
Parking Space Total
|
4 |
Building
|
Bathroom Total
|
2 |
|
Bedrooms Total
|
3 |
|
Basement Type
|
Full |
|
Constructed Date
|
2003 |
|
Construction Style Attachment
|
Detached |
|
Cooling Type
|
Central Air Conditioning |
|
Exterior Finish
|
Vinyl Siding |
|
Fireplace Fuel
|
Gas |
|
Fireplace Present
|
Yes |
|
Fireplace Type
|
Unknown |
|
Flooring Type
|
Ceramic Tile, Laminate |
|
Heating Fuel
|
Electric |
|
Heating Type
|
Forced Air, See Remarks |
|
Roof Material
|
Asphalt Shingle |
|
Roof Style
|
Unknown |
|
Stories Total
|
2 |
|
Size Interior
|
2058 Sqft |
|
Type
|
House |
|
Utility Water
|
Municipal Water |
Parking
Land
|
Acreage
|
No |
|
Fence Type
|
Fence |
|
Landscape Features
|
Underground Sprinkler |
|
Sewer
|
Municipal Sewage System |
|
Size Frontage
|
37 Ft |
|
Size Irregular
|
0.22 |
|
Size Total
|
0.22 Ac|under 1 Acre |
|
Size Total Text
|
0.22 Ac|under 1 Acre |
|
Zoning Type
|
Unknown |
Rooms
| Level |
Type |
Length |
Width |
Dimensions |
|
Basement |
Utility Room |
|
|
8'3'' x 13'11'' |
|
Basement |
Storage |
|
|
9'10'' x 7'9'' |
|
Basement |
Recreation Room |
|
|
9'11'' x 29'1'' |
|
Basement |
Den |
|
|
11'1'' x 9'2'' |
|
Basement |
Laundry Room |
|
|
8'3'' x 6'7'' |
|
Basement |
Foyer |
|
|
8'10'' x 14'3'' |
|
Main Level |
Full Bathroom |
|
|
8'5'' x 5' |
|
Main Level |
Bedroom |
|
|
10'11'' x 10'5'' |
|
Main Level |
Bedroom |
|
|
10'11'' x 10'5'' |
|
Main Level |
3pc Ensuite Bath |
|
|
8'4'' x 8'6'' |
|
Main Level |
Primary Bedroom |
|
|
10'7'' x 15'9'' |
|
Main Level |
Dining Room |
|
|
10'11'' x 9'8'' |
|
Main Level |
Kitchen |
|
|
10'11'' x 12'5'' |
|
Main Level |
Living Room |
|
|
18'4'' x 14'4'' |
https://www.realtor.ca/real-estate/27662641/1650-wilmot-court-kelowna-black-mountain





















































