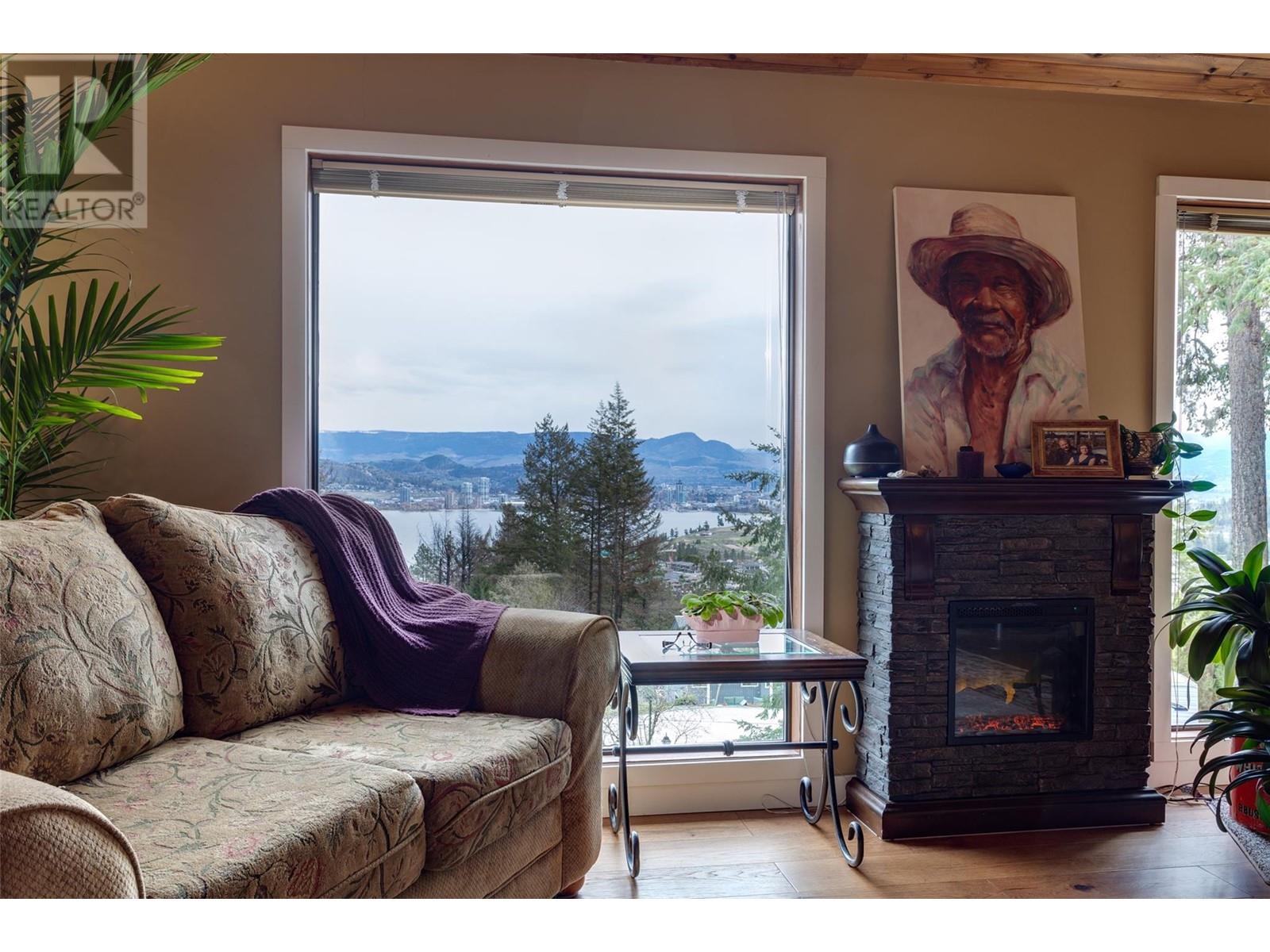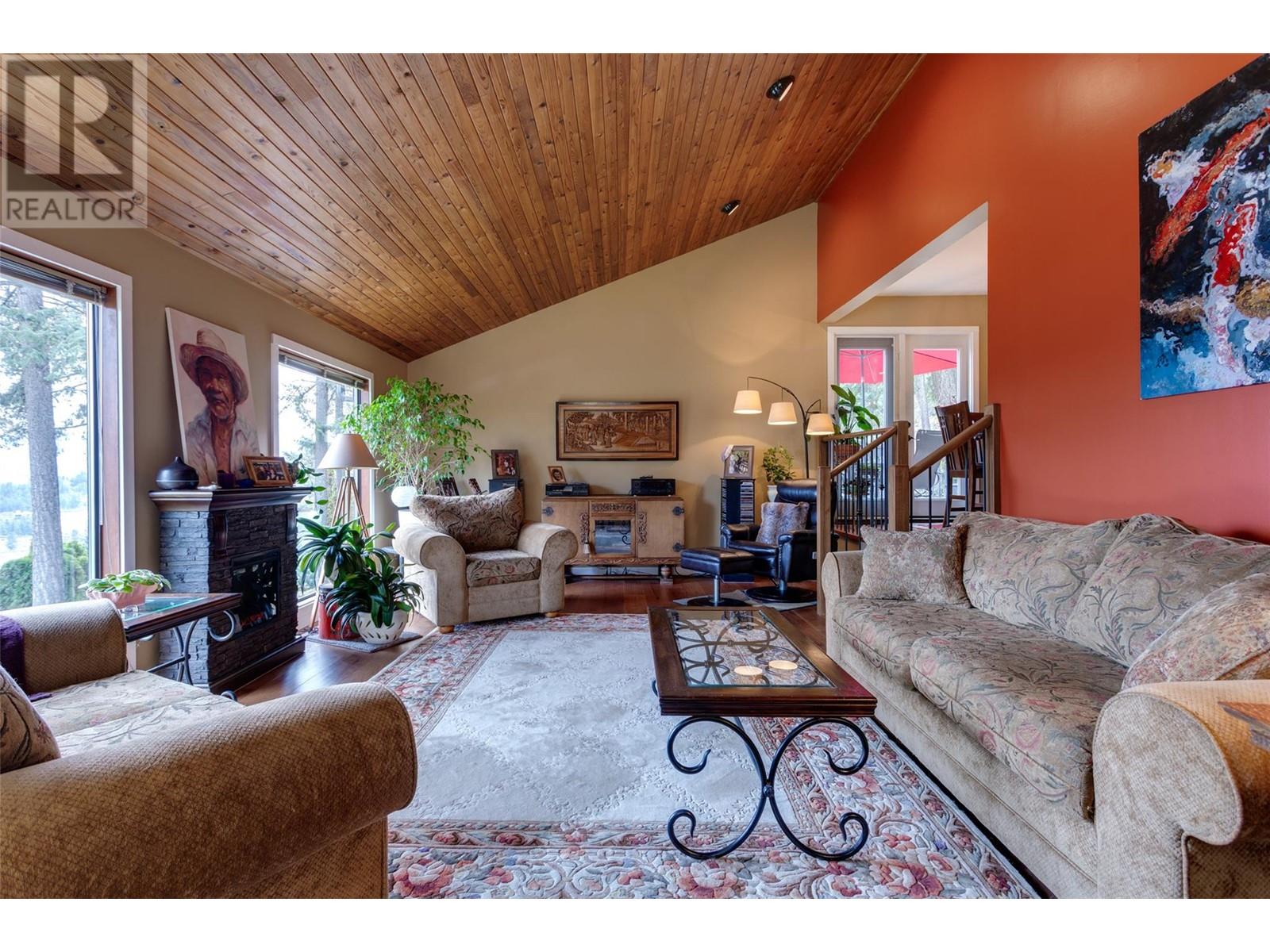3 Bedroom
3 Bathroom
2381 sqft
Contemporary
Central Air Conditioning
Forced Air, See Remarks
$899,000
Live the Okanagan dream here. With a panoramic view of the lake you can watch the fireworks and city nightscape from the living room or the tiered deck. Enjoy a large peaceful back yard bordered by the Municipal Park with plenty of space for play and gardening. The front yard has an excess of parking on 3 levels including a carport and RV parking. The master bedroom has a spa like bathroom with a walk-in closet. You'll be treated with custom tile mosaics at the door, gorgeous hickory flooring and so much more after a thorough renovation recently. There are 3 bedrooms plus a large flex room on the lowest level too. In-law suite/short term rental potential? Also located on a bus route so the streets will get plowed quickly and kids can get to school conveniently. You just have to see it for yourself so make the appointment now. (id:52811)
Property Details
|
MLS® Number
|
10324417 |
|
Property Type
|
Single Family |
|
Neigbourhood
|
West Kelowna Estates |
|
Features
|
Balcony, Jacuzzi Bath-tub |
|
Parking Space Total
|
6 |
|
View Type
|
City View, Lake View, Mountain View, View (panoramic) |
Building
|
Bathroom Total
|
3 |
|
Bedrooms Total
|
3 |
|
Appliances
|
Refrigerator, Dishwasher, Range - Electric, Microwave, Washer & Dryer |
|
Architectural Style
|
Contemporary |
|
Constructed Date
|
1979 |
|
Construction Style Attachment
|
Detached |
|
Cooling Type
|
Central Air Conditioning |
|
Exterior Finish
|
Wood Siding |
|
Flooring Type
|
Carpeted, Ceramic Tile, Hardwood, Mixed Flooring |
|
Half Bath Total
|
1 |
|
Heating Type
|
Forced Air, See Remarks |
|
Roof Material
|
Asphalt Shingle |
|
Roof Style
|
Unknown |
|
Stories Total
|
5 |
|
Size Interior
|
2381 Sqft |
|
Type
|
House |
|
Utility Water
|
Municipal Water |
Parking
Land
|
Acreage
|
No |
|
Sewer
|
Septic Tank |
|
Size Irregular
|
0.41 |
|
Size Total
|
0.41 Ac|under 1 Acre |
|
Size Total Text
|
0.41 Ac|under 1 Acre |
|
Zoning Type
|
Unknown |
Rooms
| Level |
Type |
Length |
Width |
Dimensions |
|
Second Level |
Living Room |
|
|
14'4'' x 20'7'' |
|
Third Level |
Bedroom |
|
|
11'1'' x 10'6'' |
|
Third Level |
Primary Bedroom |
|
|
12'3'' x 13'9'' |
|
Third Level |
4pc Bathroom |
|
|
14'3'' x 9'10'' |
|
Third Level |
2pc Bathroom |
|
|
5' x 4'6'' |
|
Third Level |
Dining Room |
|
|
10'9'' x 9'11'' |
|
Third Level |
Kitchen |
|
|
10'3'' x 13'6'' |
|
Lower Level |
Utility Room |
|
|
10'11'' x 9'7'' |
|
Lower Level |
Den |
|
|
9'11'' x 13' |
|
Lower Level |
Recreation Room |
|
|
13'11'' x 19'7'' |
|
Lower Level |
Family Room |
|
|
16'1'' x 13'7'' |
|
Main Level |
Foyer |
|
|
5'8'' x 9'1'' |
|
Main Level |
4pc Bathroom |
|
|
10'9'' x 5'6'' |
|
Main Level |
Bedroom |
|
|
9'11'' x 12'11'' |
https://www.realtor.ca/real-estate/27442136/1634-scott-crescent-west-kelowna-west-kelowna-estates


























































