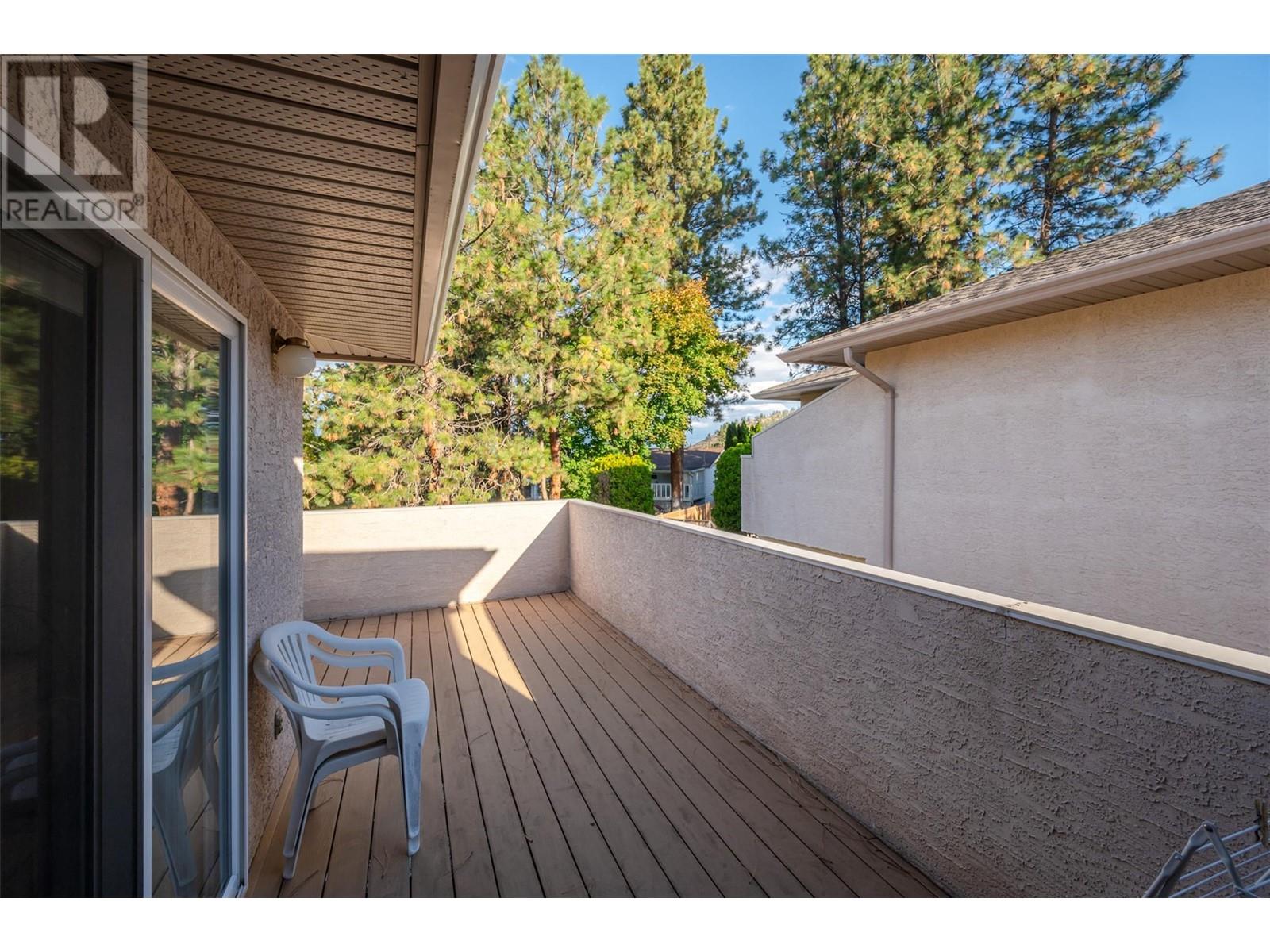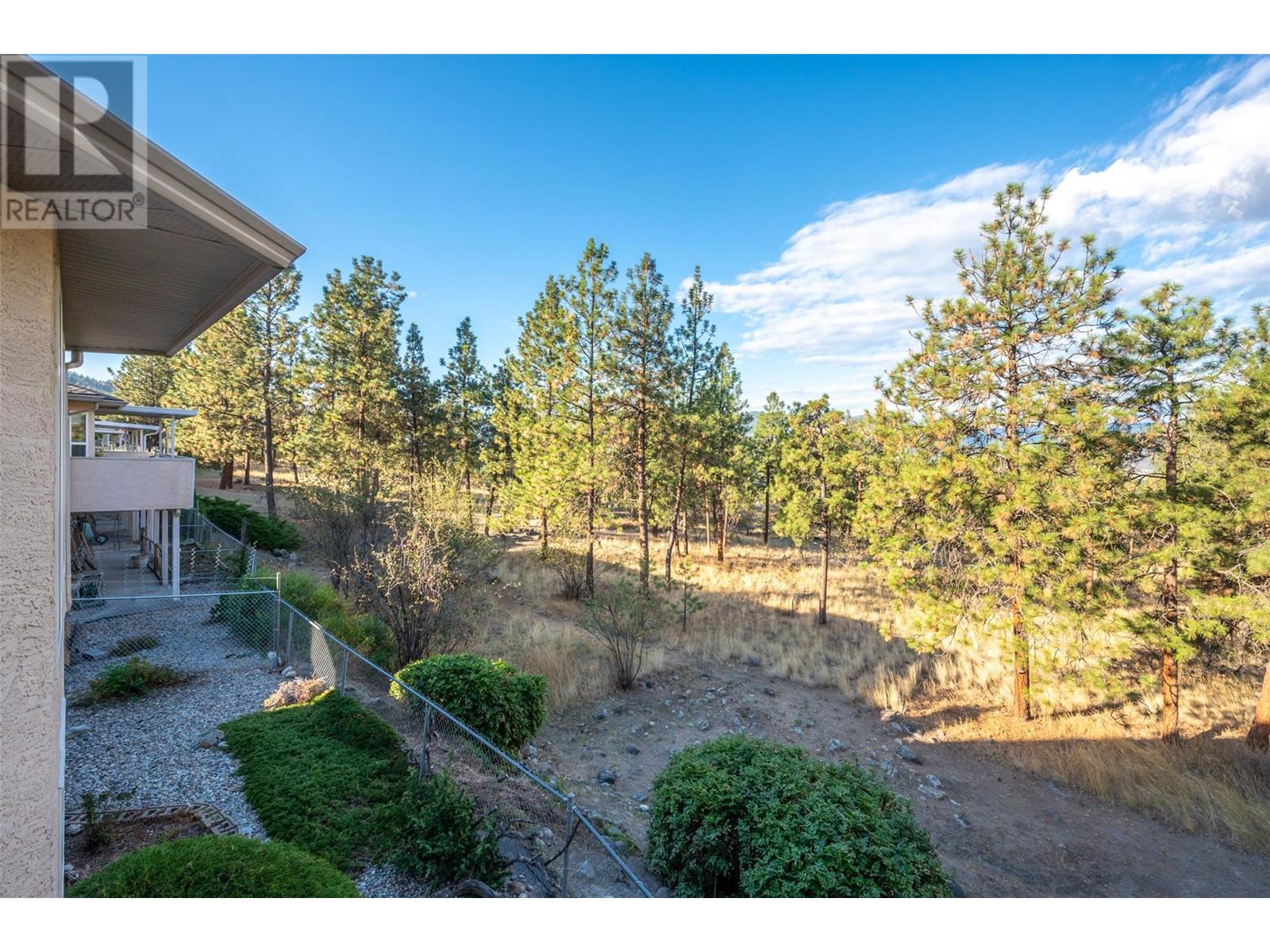Pamela Hanson PREC* | 250-486-1119 (cell) | pamhanson@remax.net
Heather Smith Licensed Realtor | 250-486-7126 (cell) | hsmith@remax.net
1634 Carmi Avenue Unit# 145 Penticton, British Columbia V2A 8K5
Interested?
Contact us for more information
$725,000Maintenance,
$90 Monthly
Maintenance,
$90 Monthly55+ Gated community of Carmi Heights. Everything on one level. This immaculate 2Bd 3Ba Rancher has a lovely walk-out deck off the kitchen and primary bedroom that opens facing park land. The huge, bright, nicely finished walkout basement offers extra space for a home office, theatre/games/hobby room or just extra space for guests, (Bonus room, 2pc bath kitchenette and massive storage area which also faces park lands). This is one of the largest, and most private of yards in Carmi Heights. Have morning coffee on the deck or open the sliding glass doors from the Main Bedroom to the deck while you still enjoy total privacy. Strata fees $90/mo (id:52811)
Property Details
| MLS® Number | 10325036 |
| Property Type | Single Family |
| Neigbourhood | Columbia/Duncan |
| Community Name | CARMI HEIGHTS |
| Community Features | Seniors Oriented |
| Features | Central Island, Balcony |
| Parking Space Total | 1 |
Building
| Bathroom Total | 3 |
| Bedrooms Total | 2 |
| Appliances | Refrigerator, Dishwasher, Range - Electric, Microwave, Hood Fan, Washer & Dryer |
| Architectural Style | Ranch |
| Constructed Date | 1994 |
| Construction Style Attachment | Detached |
| Cooling Type | Central Air Conditioning |
| Exterior Finish | Stucco, Wood |
| Fire Protection | Controlled Entry |
| Fireplace Fuel | Gas |
| Fireplace Present | Yes |
| Fireplace Type | Unknown |
| Flooring Type | Carpeted, Concrete, Linoleum |
| Half Bath Total | 1 |
| Heating Type | See Remarks |
| Roof Material | Asphalt Shingle |
| Roof Style | Unknown |
| Stories Total | 2 |
| Size Interior | 2513 Sqft |
| Type | House |
| Utility Water | Municipal Water |
Parking
| Attached Garage | 1 |
Land
| Acreage | No |
| Sewer | Municipal Sewage System |
| Size Irregular | 0.09 |
| Size Total | 0.09 Ac|under 1 Acre |
| Size Total Text | 0.09 Ac|under 1 Acre |
| Zoning Type | Residential |
Rooms
| Level | Type | Length | Width | Dimensions |
|---|---|---|---|---|
| Basement | Storage | 13'9'' x 36'10'' | ||
| Basement | Recreation Room | 20'11'' x 28'6'' | ||
| Basement | Kitchen | 8'4'' x 8'9'' | ||
| Basement | 2pc Bathroom | 9'8'' x 5'10'' | ||
| Main Level | Primary Bedroom | 10'10'' x 13'10'' | ||
| Main Level | Living Room | 12'11'' x 14'2'' | ||
| Main Level | Laundry Room | 8'5'' x 5'5'' | ||
| Main Level | Kitchen | 12'2'' x 11'7'' | ||
| Main Level | Other | 18'3'' x 20'5'' | ||
| Main Level | Foyer | 7'9'' x 7'11'' | ||
| Main Level | Family Room | 19'5'' x 12'1'' | ||
| Main Level | Dining Room | 14'5'' x 8'8'' | ||
| Main Level | Dining Nook | 13'8'' x 7'5'' | ||
| Main Level | Bedroom | 12'2'' x 11'10'' | ||
| Main Level | 4pc Bathroom | 7'5'' x 4'10'' | ||
| Main Level | 3pc Ensuite Bath | 4'10'' x 7'9'' |
https://www.realtor.ca/real-estate/27467983/1634-carmi-avenue-unit-145-penticton-columbiaduncan














































