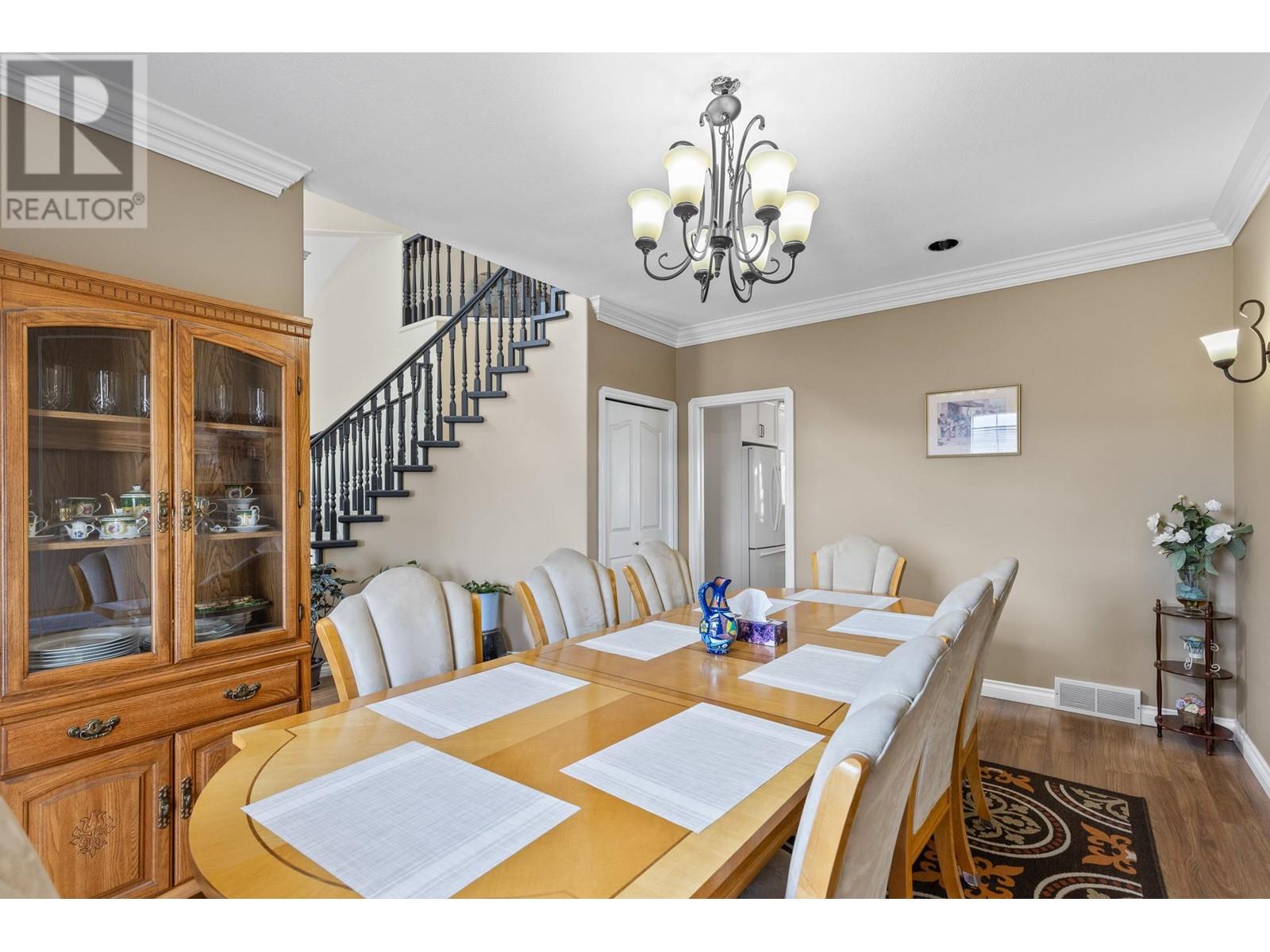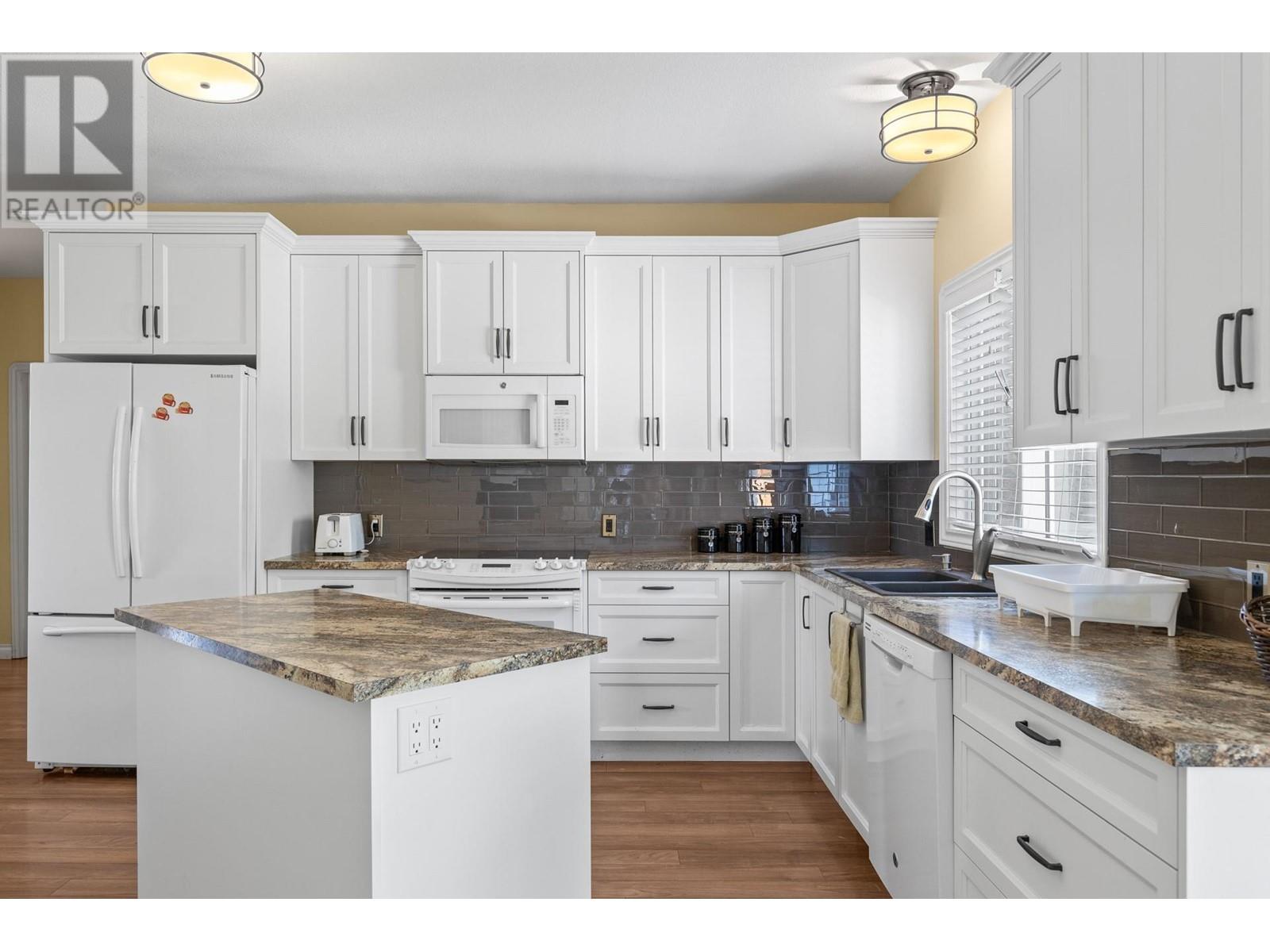3 Bedroom
3 Bathroom
2612 sqft
Fireplace
Central Air Conditioning
See Remarks
Landscaped, Level, Underground Sprinkler
$1,059,000
Beautifully maintained three bedroom home located on a quiet street and desirable old Glenmore neighbourhood. This one and a half story home offers a main floor master bedroom & lavish, ensuite. Spacious island kitchen with adjoining family room, nicely landscaped backyard with large patio to enjoy your summers, vaulted ceilings, and oversize windows allow for plenty of natural light. Excellent location near schools, parks, walking trails and just a 5-minute drive to downtown. This family-friendly home is sure to please. Priced $300,000 below assessed value!! (id:52811)
Property Details
|
MLS® Number
|
10325929 |
|
Property Type
|
Single Family |
|
Neigbourhood
|
Glenmore |
|
Amenities Near By
|
Golf Nearby, Park, Schools, Shopping |
|
Features
|
Level Lot, Irregular Lot Size, Central Island, Jacuzzi Bath-tub |
|
Parking Space Total
|
2 |
|
View Type
|
Mountain View, View (panoramic) |
Building
|
Bathroom Total
|
3 |
|
Bedrooms Total
|
3 |
|
Appliances
|
Refrigerator, Dishwasher, Range - Electric |
|
Basement Type
|
Crawl Space |
|
Constructed Date
|
1993 |
|
Construction Style Attachment
|
Detached |
|
Cooling Type
|
Central Air Conditioning |
|
Exterior Finish
|
Stucco |
|
Fire Protection
|
Security System, Smoke Detector Only |
|
Fireplace Fuel
|
Gas |
|
Fireplace Present
|
Yes |
|
Fireplace Type
|
Unknown |
|
Flooring Type
|
Laminate, Tile |
|
Half Bath Total
|
1 |
|
Heating Type
|
See Remarks |
|
Roof Material
|
Asphalt Shingle |
|
Roof Style
|
Unknown |
|
Stories Total
|
2 |
|
Size Interior
|
2612 Sqft |
|
Type
|
House |
|
Utility Water
|
Municipal Water |
Parking
|
See Remarks
|
|
|
Attached Garage
|
2 |
Land
|
Access Type
|
Easy Access, Highway Access |
|
Acreage
|
No |
|
Land Amenities
|
Golf Nearby, Park, Schools, Shopping |
|
Landscape Features
|
Landscaped, Level, Underground Sprinkler |
|
Sewer
|
Municipal Sewage System |
|
Size Frontage
|
106 Ft |
|
Size Irregular
|
0.18 |
|
Size Total
|
0.18 Ac|under 1 Acre |
|
Size Total Text
|
0.18 Ac|under 1 Acre |
|
Zoning Type
|
Unknown |
Rooms
| Level |
Type |
Length |
Width |
Dimensions |
|
Second Level |
5pc Bathroom |
|
|
9'0'' x 15'1'' |
|
Second Level |
Loft |
|
|
19'11'' x 11'4'' |
|
Second Level |
Bedroom |
|
|
10'1'' x 13'0'' |
|
Second Level |
Bedroom |
|
|
10'1'' x 14'10'' |
|
Main Level |
Other |
|
|
23'3'' x 19'11'' |
|
Main Level |
Foyer |
|
|
13'5'' x 9'5'' |
|
Main Level |
Other |
|
|
21'1'' x 6'7'' |
|
Main Level |
Laundry Room |
|
|
10'6'' x 6'0'' |
|
Main Level |
Partial Bathroom |
|
|
5'7'' x 5'1'' |
|
Main Level |
5pc Ensuite Bath |
|
|
11'0'' x 15'4'' |
|
Main Level |
Primary Bedroom |
|
|
14'0'' x 17'1'' |
|
Main Level |
Family Room |
|
|
16'8'' x 13'8'' |
|
Main Level |
Dining Nook |
|
|
12'5'' x 13'3'' |
|
Main Level |
Kitchen |
|
|
16'7'' x 14'9'' |
|
Main Level |
Dining Room |
|
|
16'2'' x 11'6'' |
|
Main Level |
Living Room |
|
|
19'7'' x 21'1'' |
https://www.realtor.ca/real-estate/27524705/1614-lindsay-drive-kelowna-glenmore




















































