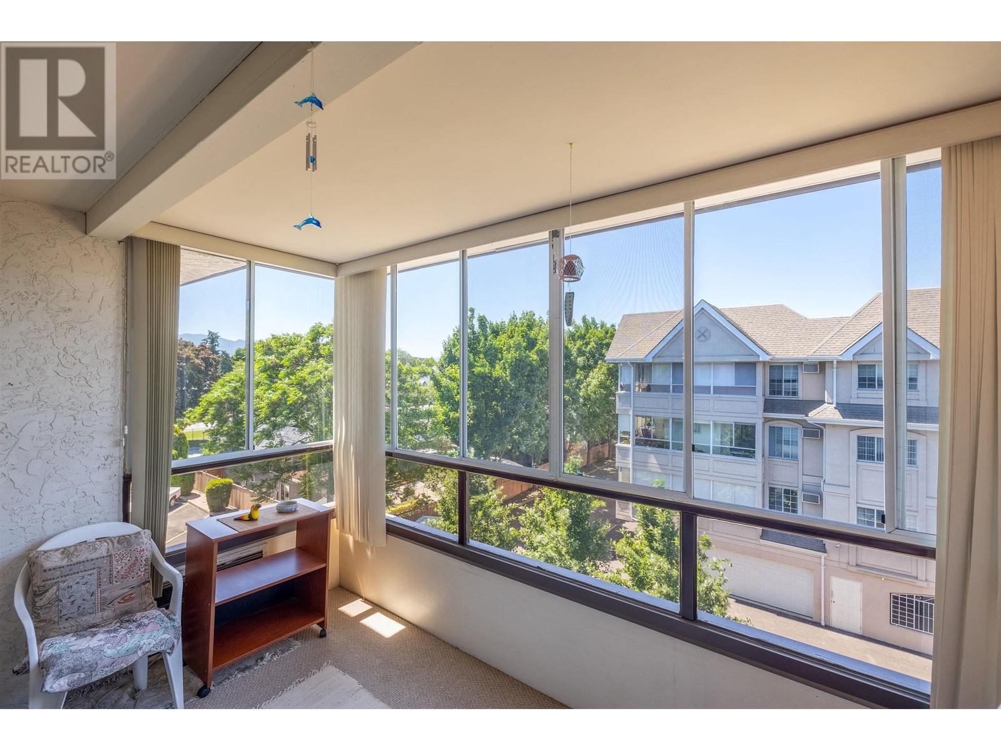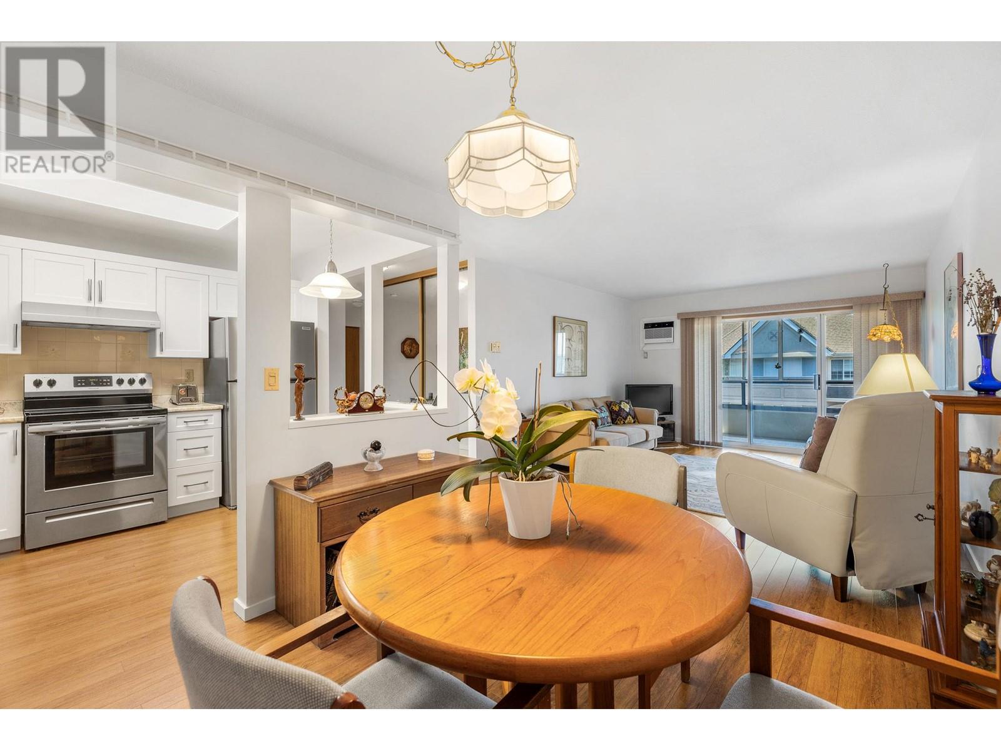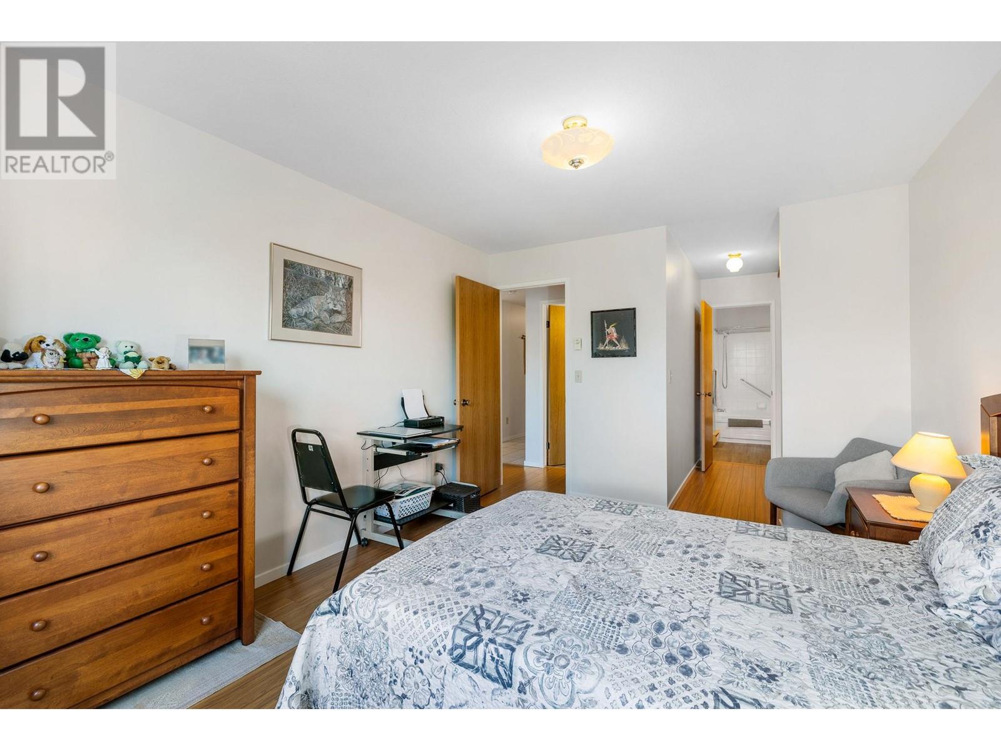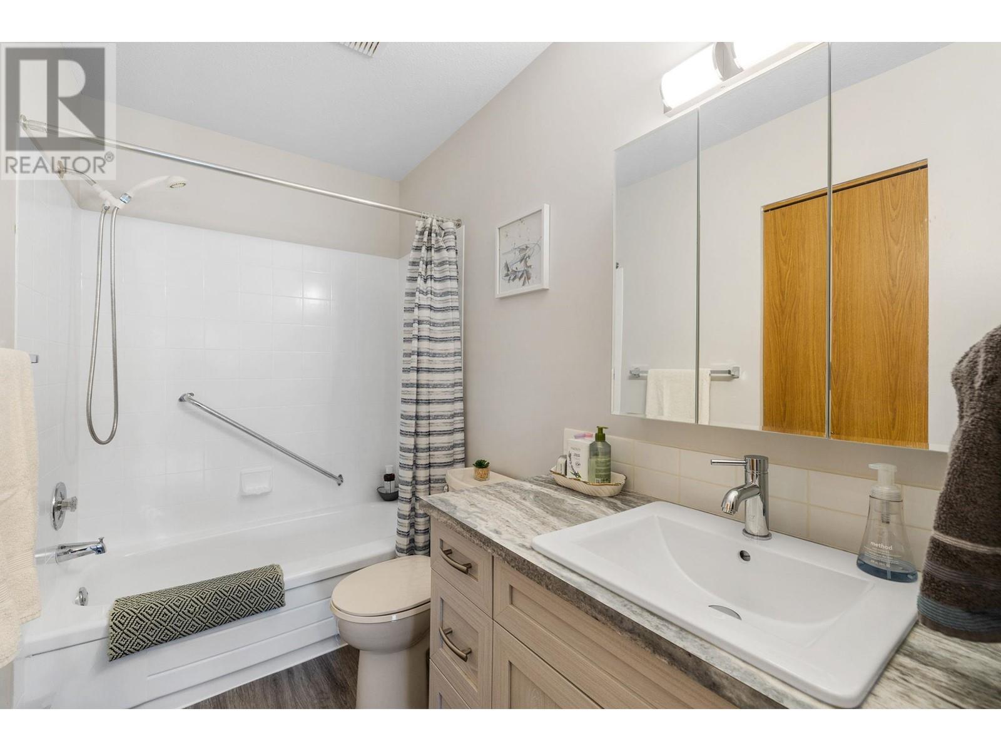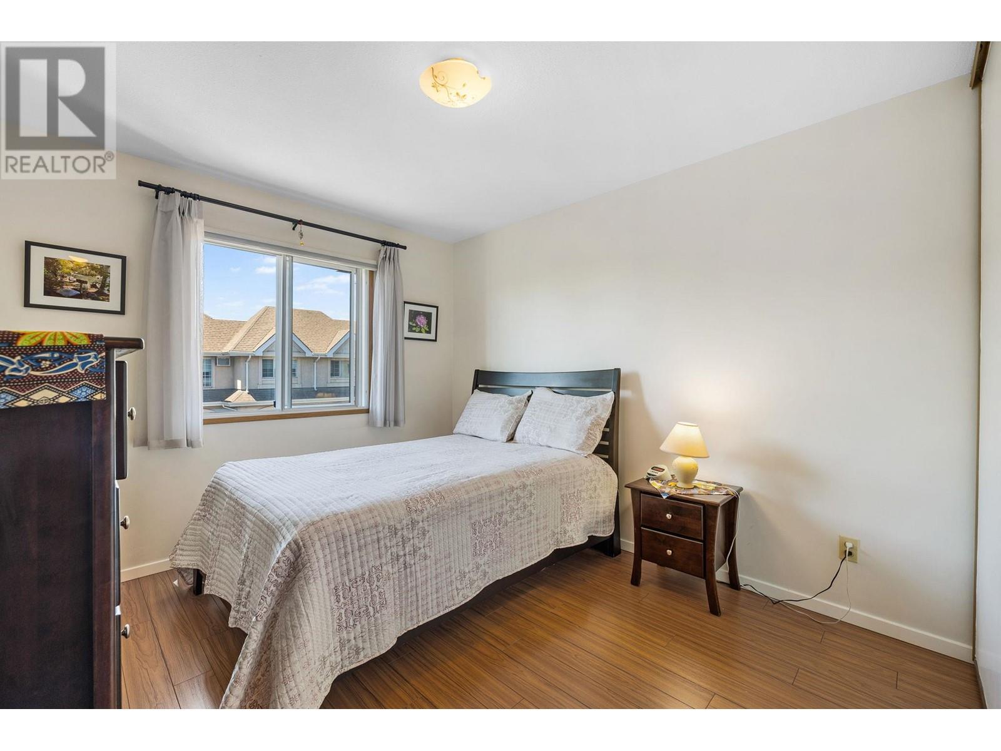Pamela Hanson PREC* | 250-486-1119 (cell) | pamhanson@remax.net
Heather Smith Licensed Realtor | 250-486-7126 (cell) | hsmith@remax.net
1610 Gordon Drive Unit# 304 Kelowna, British Columbia V1Y 3G9
Interested?
Contact us for more information
$299,000Maintenance, Reserve Fund Contributions, Insurance, Ground Maintenance, Property Management, Other, See Remarks, Water
$347.12 Monthly
Maintenance, Reserve Fund Contributions, Insurance, Ground Maintenance, Property Management, Other, See Remarks, Water
$347.12 MonthlyBeautifully renovated two bedroom, two bathroom condo in the heart of downtown Kelowna. Bright eat- in kitchen with new white cabinetry and new stainless steel appliances. Formal dining room off kitchen, open to spacious living room with laminate floor and walkout to large enclosed sunroom. Primary bedroom has a double closet and updated 4- piece ensuite with a linen closet. Generous size 2nd bedroom, updated 3-piece main bathroom with shower and convenient in-suite laundry room. Secure underground parking # 31 and storage locker #304. 55+ building, no pets allowed and long-term rentals allowed with restrictions. Amenities include a common room with kitchen, games/fitness room and guest suite. Prime location, close to all conveniences! (id:52811)
Property Details
| MLS® Number | 10316389 |
| Property Type | Single Family |
| Neigbourhood | Kelowna North |
| Community Name | Royal Oak |
| Amenities Near By | Park, Recreation, Shopping |
| Community Features | Adult Oriented, Pets Not Allowed, Rentals Allowed With Restrictions, Seniors Oriented |
| Features | Balcony |
| Parking Space Total | 1 |
| Storage Type | Storage, Locker |
Building
| Bathroom Total | 2 |
| Bedrooms Total | 2 |
| Amenities | Party Room, Storage - Locker |
| Appliances | Refrigerator, Dishwasher, Range - Electric, Washer & Dryer |
| Architectural Style | Other |
| Constructed Date | 1988 |
| Cooling Type | Wall Unit |
| Exterior Finish | Stucco |
| Fire Protection | Sprinkler System-fire, Smoke Detector Only |
| Flooring Type | Ceramic Tile, Laminate |
| Heating Fuel | Electric |
| Heating Type | Baseboard Heaters |
| Roof Material | Tar & Gravel |
| Roof Style | Unknown |
| Stories Total | 1 |
| Size Interior | 1032 Sqft |
| Type | Apartment |
| Utility Water | Municipal Water |
Parking
| Stall | |
| Underground |
Land
| Acreage | No |
| Land Amenities | Park, Recreation, Shopping |
| Sewer | Municipal Sewage System |
| Size Total Text | Under 1 Acre |
| Zoning Type | Residential |
Rooms
| Level | Type | Length | Width | Dimensions |
|---|---|---|---|---|
| Main Level | Full Bathroom | 5'1'' x 8'3'' | ||
| Main Level | Full Ensuite Bathroom | 4'10'' x 8'7'' | ||
| Main Level | Bedroom | 9'8'' x 11'0'' | ||
| Main Level | Primary Bedroom | 10'9'' x 13'7'' | ||
| Main Level | Sunroom | 12'1'' x 7'0'' | ||
| Main Level | Living Room | 12'2'' x 16'9'' | ||
| Main Level | Dining Room | 9'1'' x 9'8'' | ||
| Main Level | Kitchen | 8'6'' x 9'4'' | ||
| Main Level | Foyer | 4'1'' x 8'8'' |
https://www.realtor.ca/real-estate/27019087/1610-gordon-drive-unit-304-kelowna-kelowna-north






