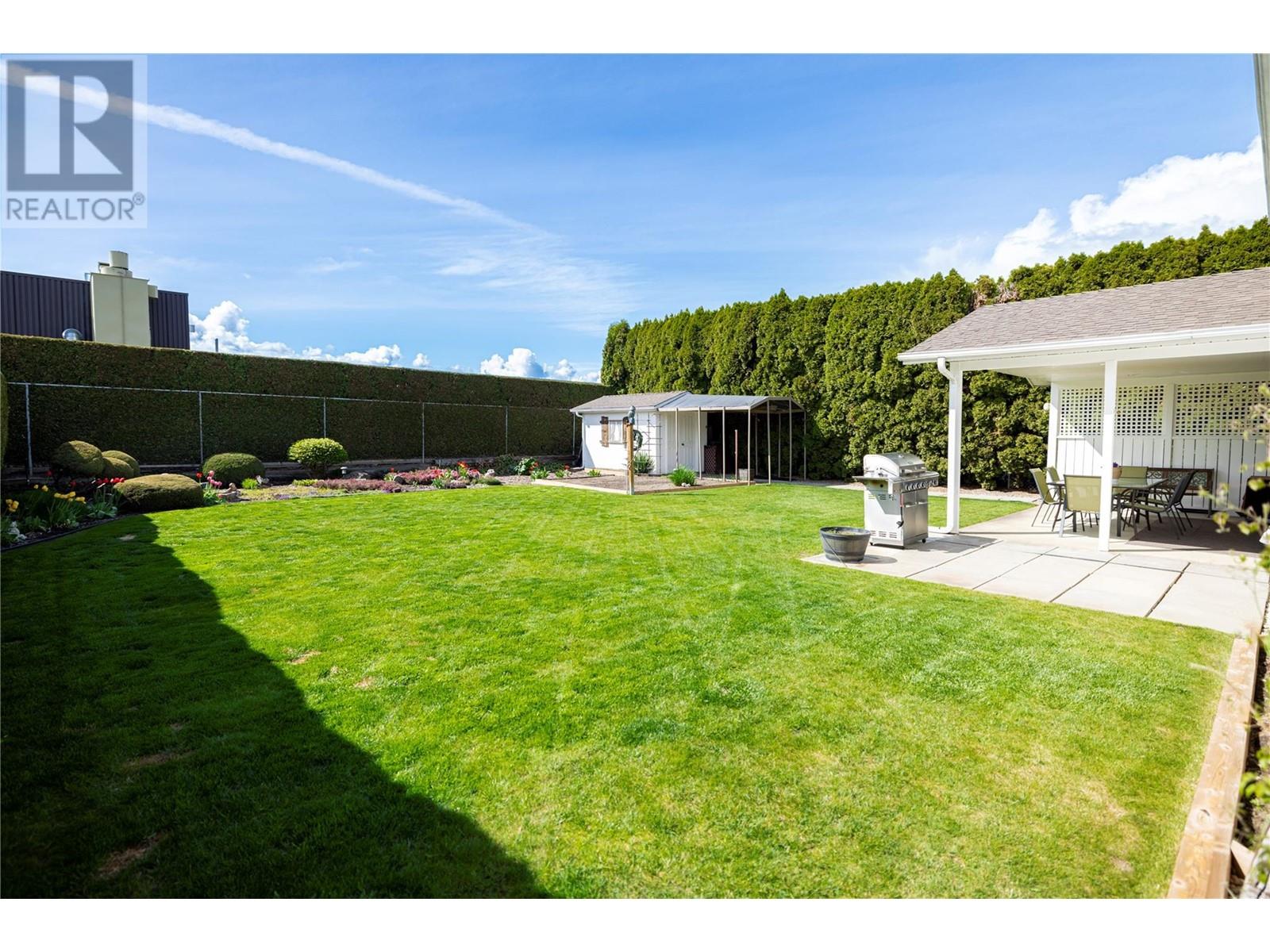3 Bedroom
3 Bathroom
1843 sqft
Central Air Conditioning
Forced Air
$839,000
Quiet Street - Central Location. This well cared for 3 bedroom and a den (could be 4 bedrooms) home is located in a quiet cul-de-sac. Situated on a flat lot with plenty of parking for your cars and toys. You will love the connection between the kitchen/dining room and the family room. Private backyard has a covered patio, flat grassy area and a sizeable shed. It is great for entertaining! The landscaping is mature and tastefully manicured. It is a half block to elementary and middle schools. If you are looking for a super value for family home... Look no further. Call today. (id:52811)
Property Details
|
MLS® Number
|
10327217 |
|
Property Type
|
Single Family |
|
Neigbourhood
|
Rutland North |
|
Parking Space Total
|
4 |
Building
|
Bathroom Total
|
3 |
|
Bedrooms Total
|
3 |
|
Constructed Date
|
1987 |
|
Construction Style Attachment
|
Detached |
|
Cooling Type
|
Central Air Conditioning |
|
Heating Type
|
Forced Air |
|
Stories Total
|
3 |
|
Size Interior
|
1843 Sqft |
|
Type
|
House |
|
Utility Water
|
Municipal Water |
Parking
|
See Remarks
|
|
|
Attached Garage
|
2 |
Land
|
Acreage
|
No |
|
Sewer
|
Municipal Sewage System |
|
Size Irregular
|
0.18 |
|
Size Total
|
0.18 Ac|under 1 Acre |
|
Size Total Text
|
0.18 Ac|under 1 Acre |
|
Zoning Type
|
Unknown |
Rooms
| Level |
Type |
Length |
Width |
Dimensions |
|
Second Level |
3pc Ensuite Bath |
|
|
Measurements not available |
|
Second Level |
3pc Bathroom |
|
|
6'5'' x 8'5'' |
|
Second Level |
Bedroom |
|
|
9'9'' x 12'9'' |
|
Second Level |
Bedroom |
|
|
9'6'' x 12'6'' |
|
Second Level |
Primary Bedroom |
|
|
11'6'' x 12'10'' |
|
Lower Level |
Den |
|
|
10'6'' x 11' |
|
Lower Level |
3pc Bathroom |
|
|
Measurements not available |
|
Lower Level |
Family Room |
|
|
11'3'' x 22'3'' |
|
Main Level |
Living Room |
|
|
12'6'' x 16' |
|
Main Level |
Dining Room |
|
|
9' x 10'4'' |
|
Main Level |
Kitchen |
|
|
12'1'' x 12'8'' |
https://www.realtor.ca/real-estate/27596764/1609-carshyl-court-kelowna-rutland-north





















