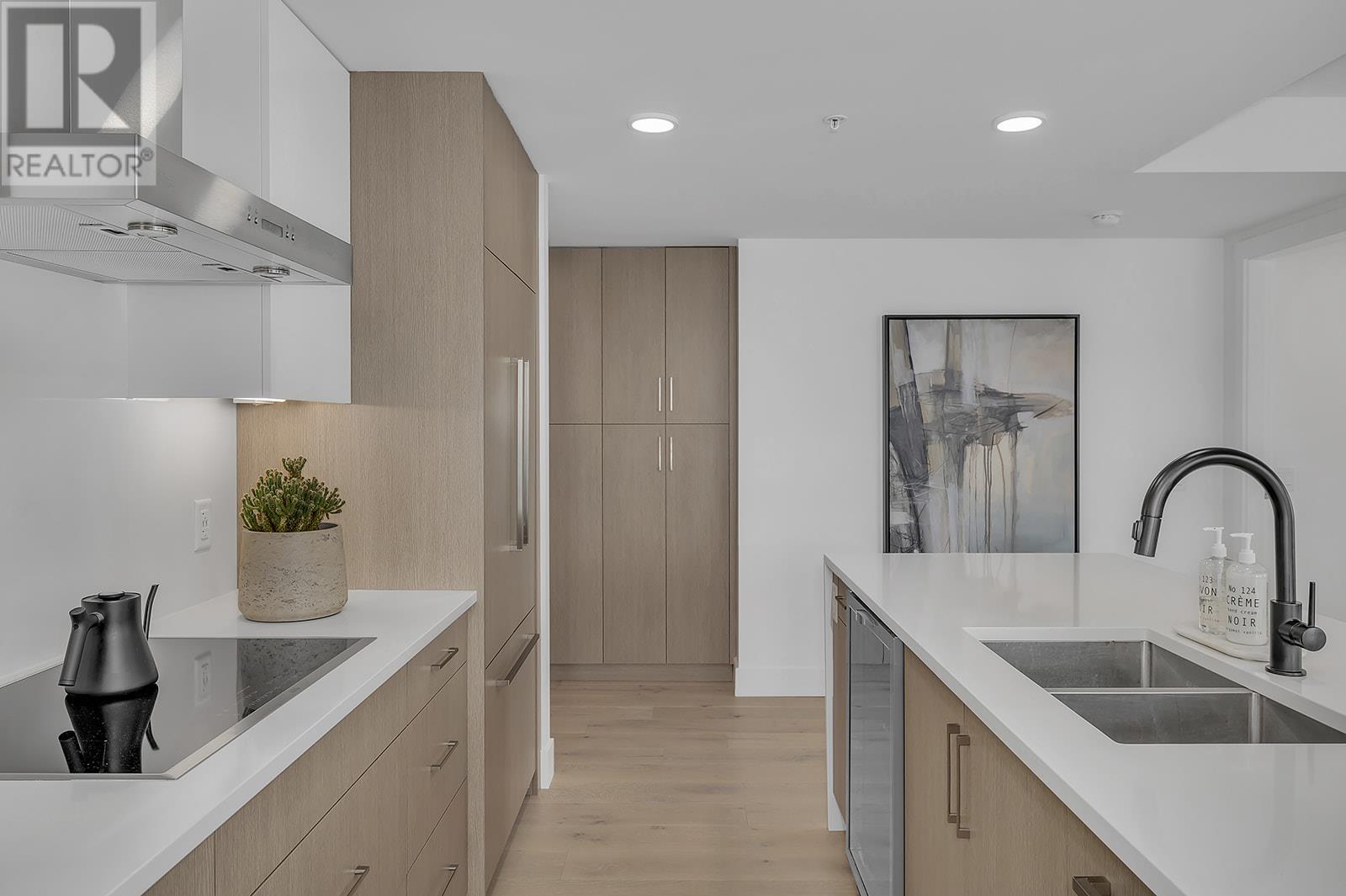Pamela Hanson PREC* | 250-486-1119 (cell) | pamhanson@remax.net
Heather Smith Licensed Realtor | 250-486-7126 (cell) | hsmith@remax.net
1588 Ellis Street Unit# 1509 Kelowna, British Columbia V1Y 2A6
Interested?
Contact us for more information
$1,275,000Maintenance,
$697.31 Monthly
Maintenance,
$697.31 MonthlyExperience the ultimate in luxury living with this stunning condominium at Ella. Featuring breathtaking views of Okanagan lake, mountains, and vibrant city skyline, this 2-bedroom, 3-bathroom unit is one you will want to view. Step inside to discover elegant hardwood flooring, a spacious open concept layout, and a large covered deck equipped with heaters for year-round enjoyment. The modern kitchen with quartz countertops, stainless steel appliances, an island with an eating bar, and built-in fridge. Large windows flood the living space with natural light. Master bedroom with a full en suite complete with a soaker tub and separate shower. The second bedroom with its own private bathroom, making this condo perfect for guests or family members. Don't miss this opportunity to indulge in luxury living at Ella – schedule your viewing today! 2 pets and this building offers a pet washing station. (id:52811)
Property Details
| MLS® Number | 10318930 |
| Property Type | Single Family |
| Neigbourhood | Kelowna North |
| Community Name | Ella |
| Amenities Near By | Public Transit, Park, Recreation, Shopping |
| Community Features | Pets Allowed With Restrictions |
| Parking Space Total | 1 |
| Storage Type | Storage, Locker |
| View Type | City View, Lake View, Mountain View, Valley View, View (panoramic) |
Building
| Bathroom Total | 3 |
| Bedrooms Total | 2 |
| Constructed Date | 2020 |
| Cooling Type | Central Air Conditioning |
| Half Bath Total | 1 |
| Heating Fuel | Electric |
| Heating Type | Forced Air |
| Roof Material | Other |
| Roof Style | Unknown |
| Stories Total | 1 |
| Size Interior | 1377 Sqft |
| Type | Apartment |
| Utility Water | Municipal Water |
Parking
| Underground | 1 |
Land
| Acreage | No |
| Land Amenities | Public Transit, Park, Recreation, Shopping |
| Sewer | Municipal Sewage System |
| Size Total Text | Under 1 Acre |
| Zoning Type | Unknown |
Rooms
| Level | Type | Length | Width | Dimensions |
|---|---|---|---|---|
| Main Level | Dining Room | 11'6'' x 11'4'' | ||
| Main Level | 5pc Ensuite Bath | 8' x 11'1'' | ||
| Main Level | 3pc Bathroom | 4'11'' x 10'5'' | ||
| Main Level | Partial Bathroom | 5'4'' x 5'2'' | ||
| Main Level | Den | 8' x 6' | ||
| Main Level | Living Room | 11'11'' x 18'3'' | ||
| Main Level | Bedroom | 12'6'' x 10'6'' | ||
| Main Level | Primary Bedroom | 12' x 20'6'' | ||
| Main Level | Kitchen | 15'11'' x 12'8'' |
https://www.realtor.ca/real-estate/27142224/1588-ellis-street-unit-1509-kelowna-kelowna-north











































