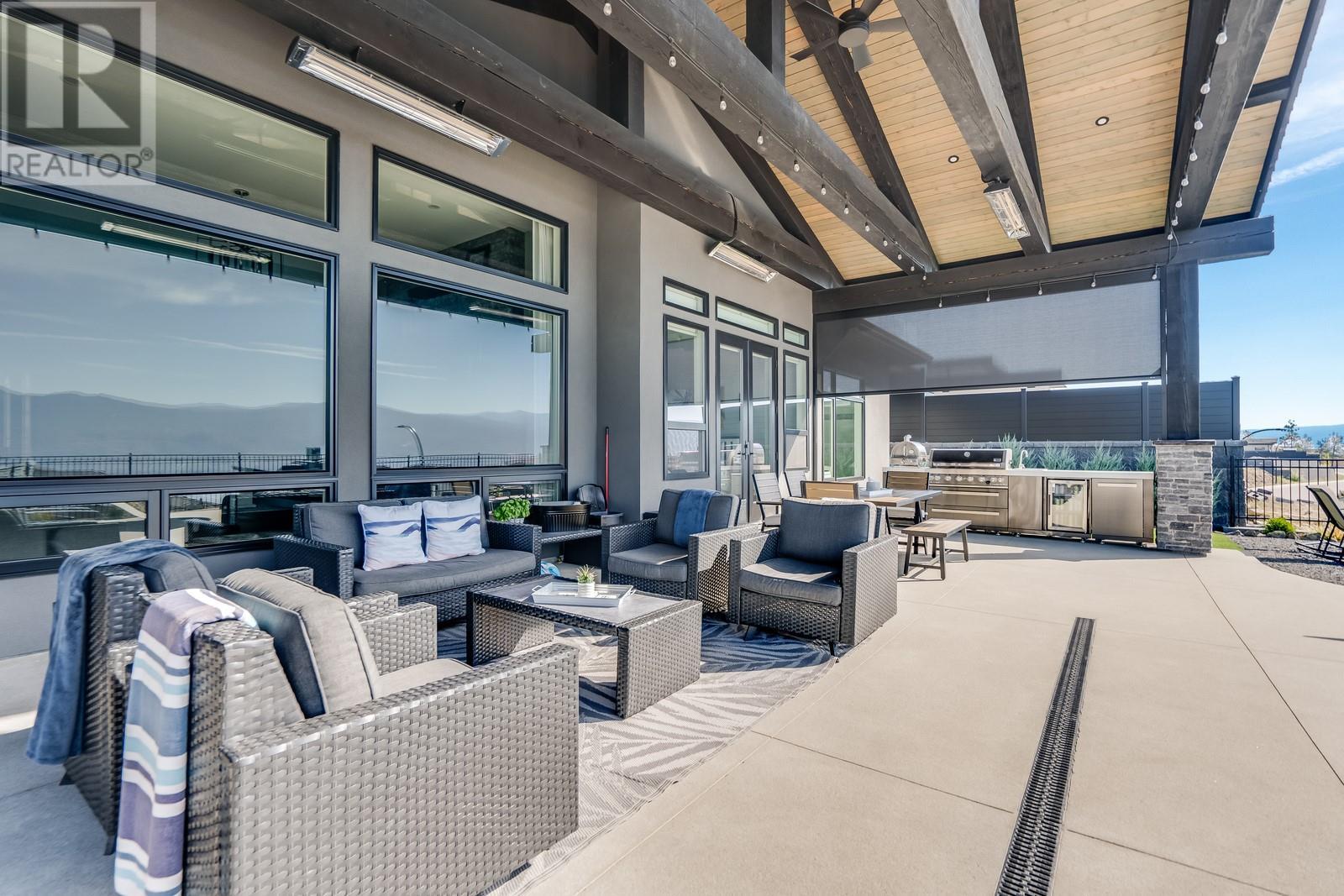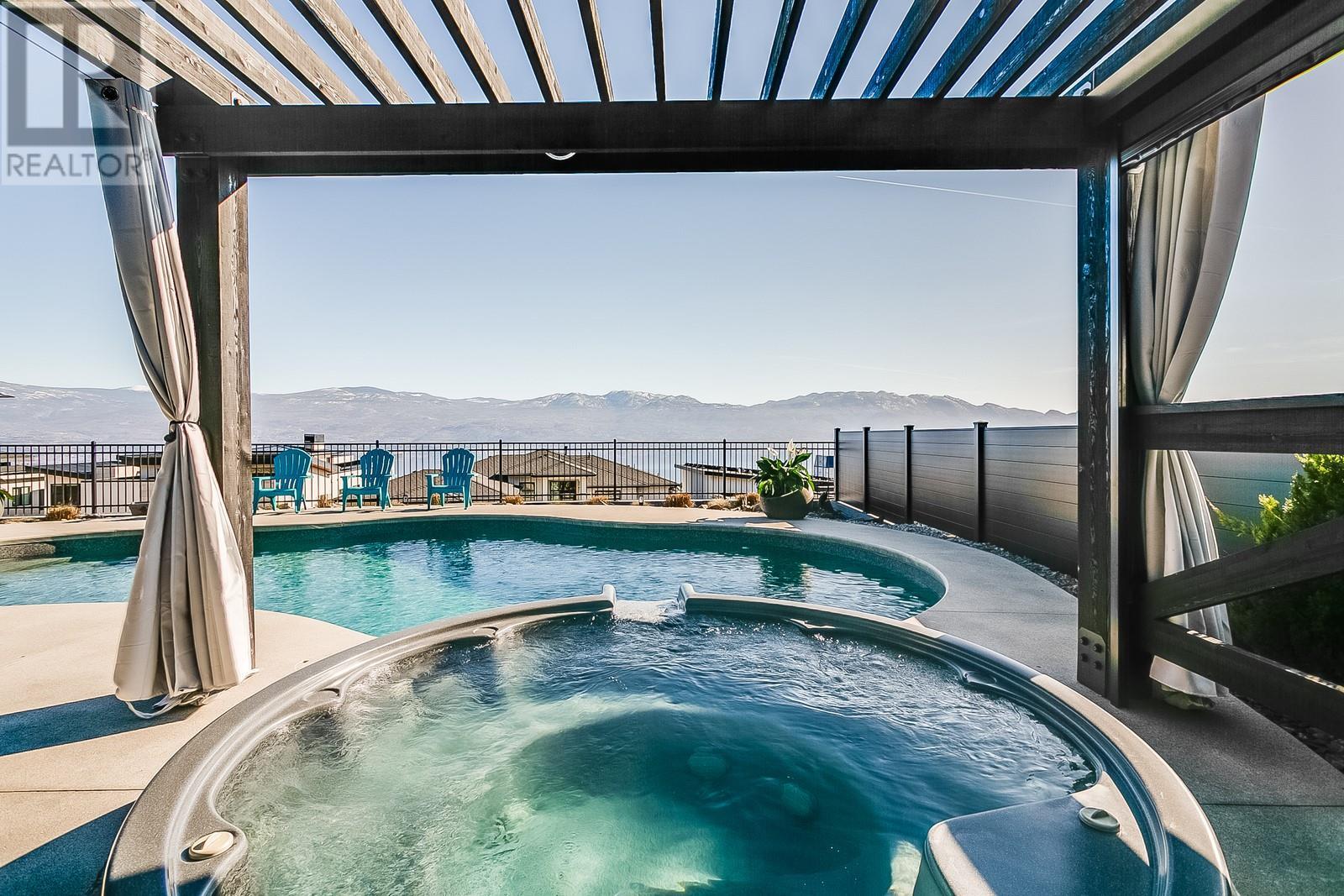3 Bedroom
4 Bathroom
3587 sqft
Ranch
Fireplace
Inground Pool
Central Air Conditioning
Forced Air, See Remarks
$2,675,000
One-level living! Imagine sipping your morning coffee as the Okanagan sun dances on the lake's surface, right from your backyard. Welcome to 1547 Cabernet Way, a rare gem where luxury meets convenience in the heart of West Kelowna. This sprawling 3,587 sqft rancher offers not just a home, but a lifestyle coveted by many and achieved by few. With 3 bedrooms, 4 baths, and features like a saltwater pool, high-end appliances, and an outdoor kitchen, it's like your favorite upscale resort decided to move in with you. Perfect for the discerning empty nester, retiree, or professional couple who appreciates the finer things in life, including a triple garage for your treasured rides. Nestled next to the serene walking trails of Mt. Boucherie, the West Kelowna Wine Trail, and the sparkling Okanagan Lake, it promises an endless vacation vibe. And with a media room and gym, who needs to leave? It's not just living, it's thriving in a place where every day feels like a masterclass in the art of fine living. (id:52811)
Property Details
|
MLS® Number
|
10323381 |
|
Property Type
|
Single Family |
|
Neigbourhood
|
Lakeview Heights |
|
Parking Space Total
|
7 |
|
Pool Type
|
Inground Pool |
|
View Type
|
City View, Lake View, Mountain View, View (panoramic) |
Building
|
Bathroom Total
|
4 |
|
Bedrooms Total
|
3 |
|
Appliances
|
Refrigerator, Dishwasher, Dryer, Range - Gas, Microwave, Washer |
|
Architectural Style
|
Ranch |
|
Basement Type
|
Crawl Space |
|
Constructed Date
|
2021 |
|
Construction Style Attachment
|
Detached |
|
Cooling Type
|
Central Air Conditioning |
|
Fireplace Fuel
|
Gas |
|
Fireplace Present
|
Yes |
|
Fireplace Type
|
Unknown |
|
Flooring Type
|
Carpeted, Hardwood |
|
Half Bath Total
|
2 |
|
Heating Type
|
Forced Air, See Remarks |
|
Roof Material
|
Asphalt Shingle |
|
Roof Style
|
Unknown |
|
Stories Total
|
1 |
|
Size Interior
|
3587 Sqft |
|
Type
|
House |
|
Utility Water
|
Municipal Water |
Parking
Land
|
Acreage
|
No |
|
Fence Type
|
Fence |
|
Sewer
|
Municipal Sewage System |
|
Size Frontage
|
75 Ft |
|
Size Irregular
|
0.3 |
|
Size Total
|
0.3 Ac|under 1 Acre |
|
Size Total Text
|
0.3 Ac|under 1 Acre |
|
Zoning Type
|
Unknown |
Rooms
| Level |
Type |
Length |
Width |
Dimensions |
|
Main Level |
Office |
|
|
14'3'' x 12'9'' |
|
Main Level |
Exercise Room |
|
|
15'6'' x 11'3'' |
|
Main Level |
2pc Bathroom |
|
|
7'3'' x 6'0'' |
|
Main Level |
Pantry |
|
|
7'3'' x 4'9'' |
|
Main Level |
Other |
|
|
6'0'' x 4'9'' |
|
Main Level |
Kitchen |
|
|
16'6'' x 21'0'' |
|
Main Level |
Living Room |
|
|
17'6'' x 33'3'' |
|
Main Level |
Media |
|
|
21'0'' x 24'3'' |
|
Main Level |
Primary Bedroom |
|
|
14'0'' x 22'0'' |
|
Main Level |
5pc Ensuite Bath |
|
|
12'3'' x 17'3'' |
|
Main Level |
Other |
|
|
14'0'' x 9'6'' |
|
Main Level |
Bedroom |
|
|
13'9'' x 12'3'' |
|
Main Level |
3pc Bathroom |
|
|
11'0'' x 5'0'' |
|
Main Level |
Bedroom |
|
|
11'0'' x 10'6'' |
|
Main Level |
Other |
|
|
25'9'' x 9'11'' |
|
Main Level |
Laundry Room |
|
|
14'0'' x 9'9'' |
|
Main Level |
2pc Bathroom |
|
|
8'3'' x 5'0'' |
|
Main Level |
Other |
|
|
7'0'' x 21'0'' |
https://www.realtor.ca/real-estate/27373105/1547-cabernet-way-west-kelowna-lakeview-heights






































































