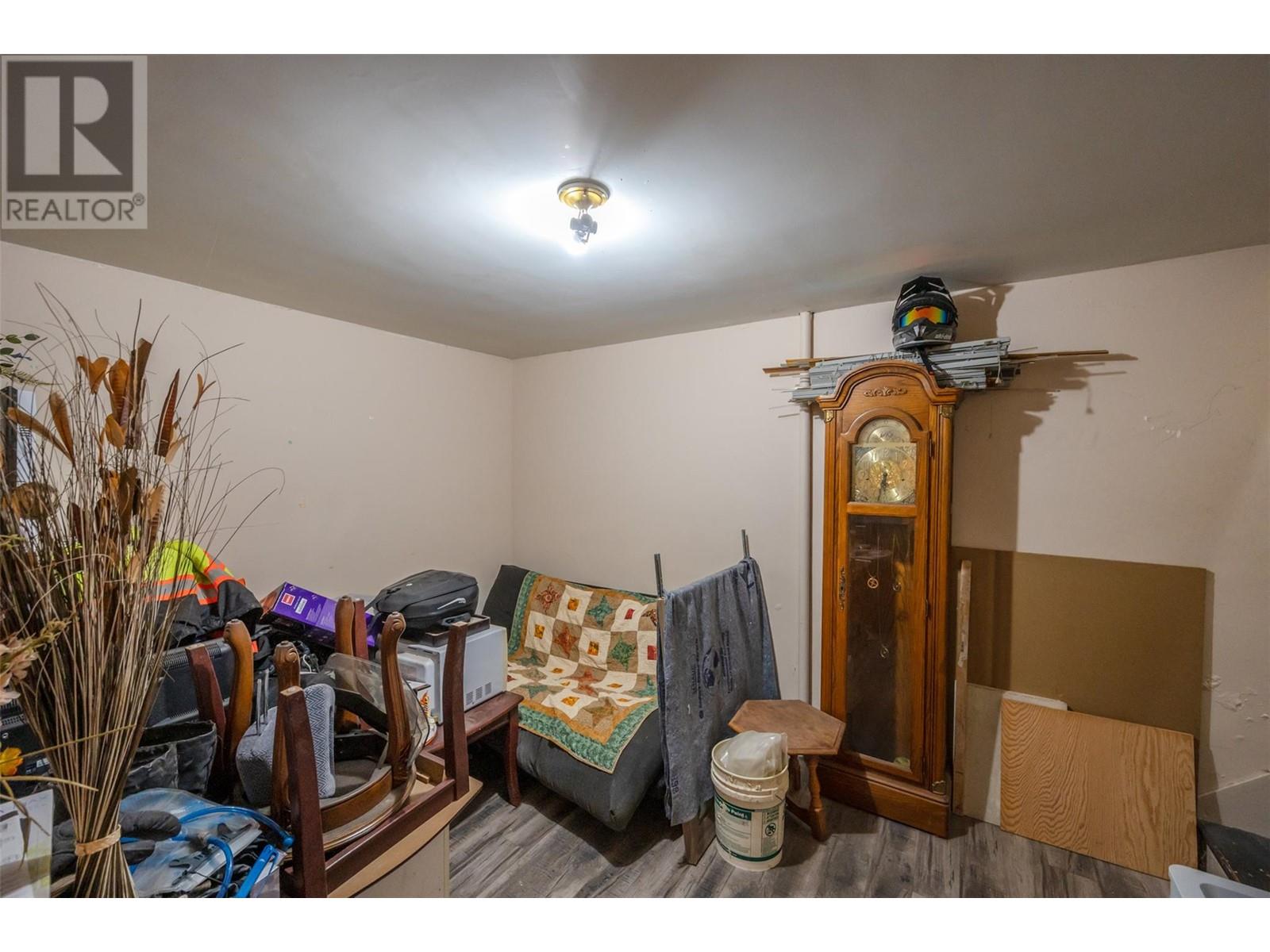4 Bedroom
3 Bathroom
1228 sqft
Ranch
Baseboard Heaters
$669,000
Welcome to this delightful 3-bedroom, 1.5-bathroom rancher on a spacious corner lot in a sought-after neighborhood. The home features a single-car garage with additional RV parking, catering to all your storage needs. Inside, the main floor offers a comfortable living space with 3 bedrooms and 1.5 bathrooms, ensuring ample room for family living. The full, unfinished basement provides a blank canvas for your creative vision, whether it’s additional living space, more bedrooms, a home office, or a gym. Situated in a family-friendly area, this property is conveniently close to schools and public transit, making commutes and daily errands a breeze. The generous lot size offers plenty of outdoor space for gardening, recreation, or future expansion. Book your showing today. (id:52811)
Property Details
|
MLS® Number
|
10320621 |
|
Property Type
|
Single Family |
|
Neigbourhood
|
Columbia/Duncan |
|
Parking Space Total
|
1 |
Building
|
Bathroom Total
|
3 |
|
Bedrooms Total
|
4 |
|
Appliances
|
Range, Dishwasher |
|
Architectural Style
|
Ranch |
|
Basement Type
|
Full |
|
Constructed Date
|
1963 |
|
Construction Style Attachment
|
Detached |
|
Exterior Finish
|
Brick, Stucco, Composite Siding |
|
Flooring Type
|
Mixed Flooring |
|
Half Bath Total
|
2 |
|
Heating Fuel
|
Electric |
|
Heating Type
|
Baseboard Heaters |
|
Roof Material
|
Asphalt Shingle |
|
Roof Style
|
Unknown |
|
Stories Total
|
1 |
|
Size Interior
|
1228 Sqft |
|
Type
|
House |
|
Utility Water
|
Municipal Water |
Parking
Land
|
Acreage
|
No |
|
Sewer
|
Municipal Sewage System |
|
Size Irregular
|
0.19 |
|
Size Total
|
0.19 Ac|under 1 Acre |
|
Size Total Text
|
0.19 Ac|under 1 Acre |
|
Zoning Type
|
Unknown |
Rooms
| Level |
Type |
Length |
Width |
Dimensions |
|
Basement |
2pc Bathroom |
|
|
Measurements not available |
|
Basement |
Bedroom |
|
|
14'11'' x 20'8'' |
|
Basement |
Laundry Room |
|
|
8'3'' x 9'3'' |
|
Basement |
Recreation Room |
|
|
10'10'' x 12'8'' |
|
Basement |
Storage |
|
|
10'9'' x 4'3'' |
|
Basement |
Storage |
|
|
10'6'' x 9'11'' |
|
Basement |
Storage |
|
|
14'11'' x 10'1'' |
|
Basement |
Storage |
|
|
10'9'' x 8'8'' |
|
Main Level |
2pc Bathroom |
|
|
Measurements not available |
|
Main Level |
4pc Bathroom |
|
|
Measurements not available |
|
Main Level |
Bedroom |
|
|
10' x 8'9'' |
|
Main Level |
Primary Bedroom |
|
|
13'9'' x 10'3'' |
|
Main Level |
Bedroom |
|
|
9'11'' x 13'7'' |
|
Main Level |
Dining Room |
|
|
11'3'' x 12'6'' |
|
Main Level |
Foyer |
|
|
8'3'' x 9'3'' |
|
Main Level |
Kitchen |
|
|
11'11'' x 13'3'' |
|
Main Level |
Living Room |
|
|
20'1'' x 11'10'' |
https://www.realtor.ca/real-estate/27233532/1539-lawrence-avenue-penticton-columbiaduncan

























