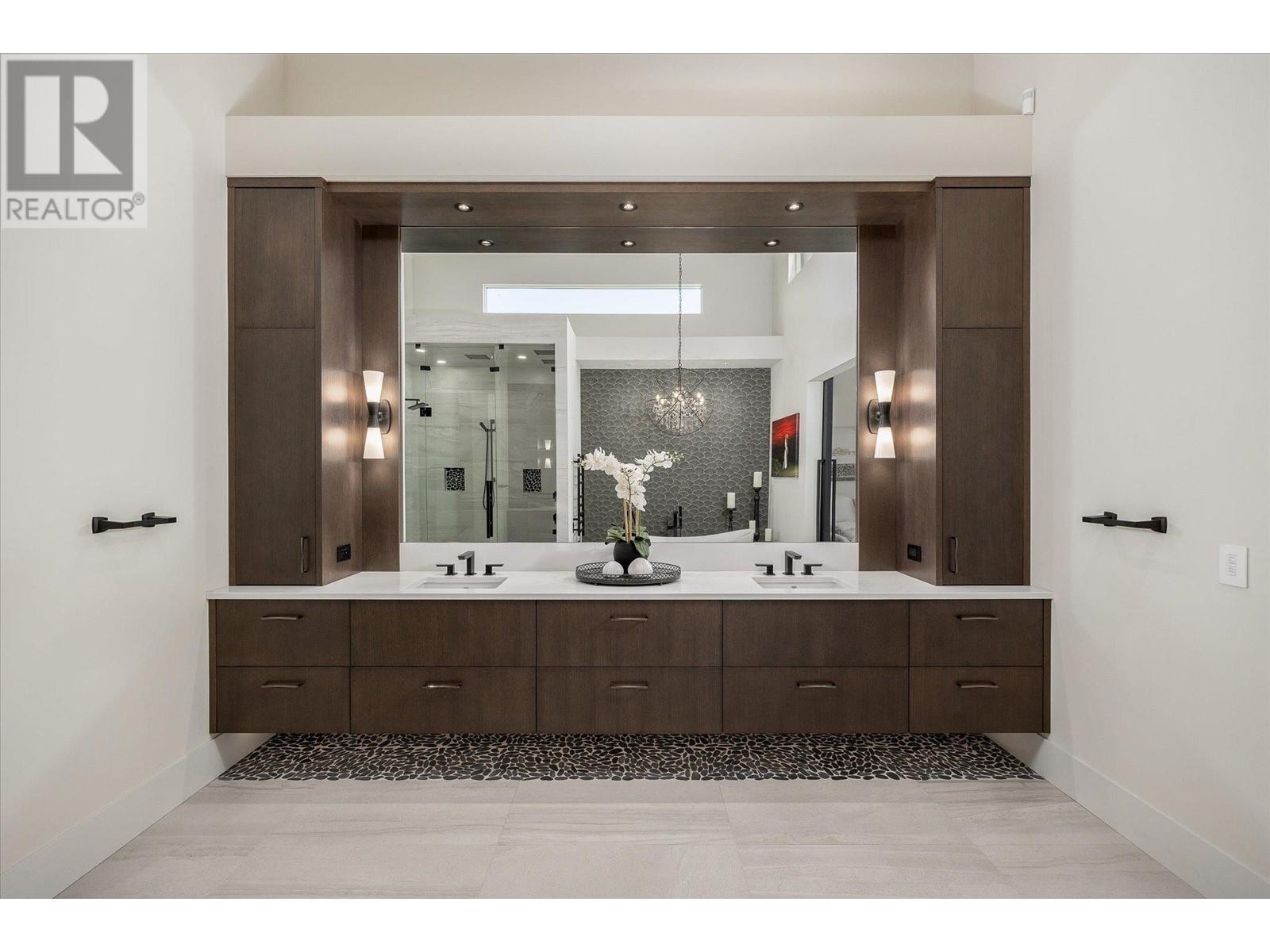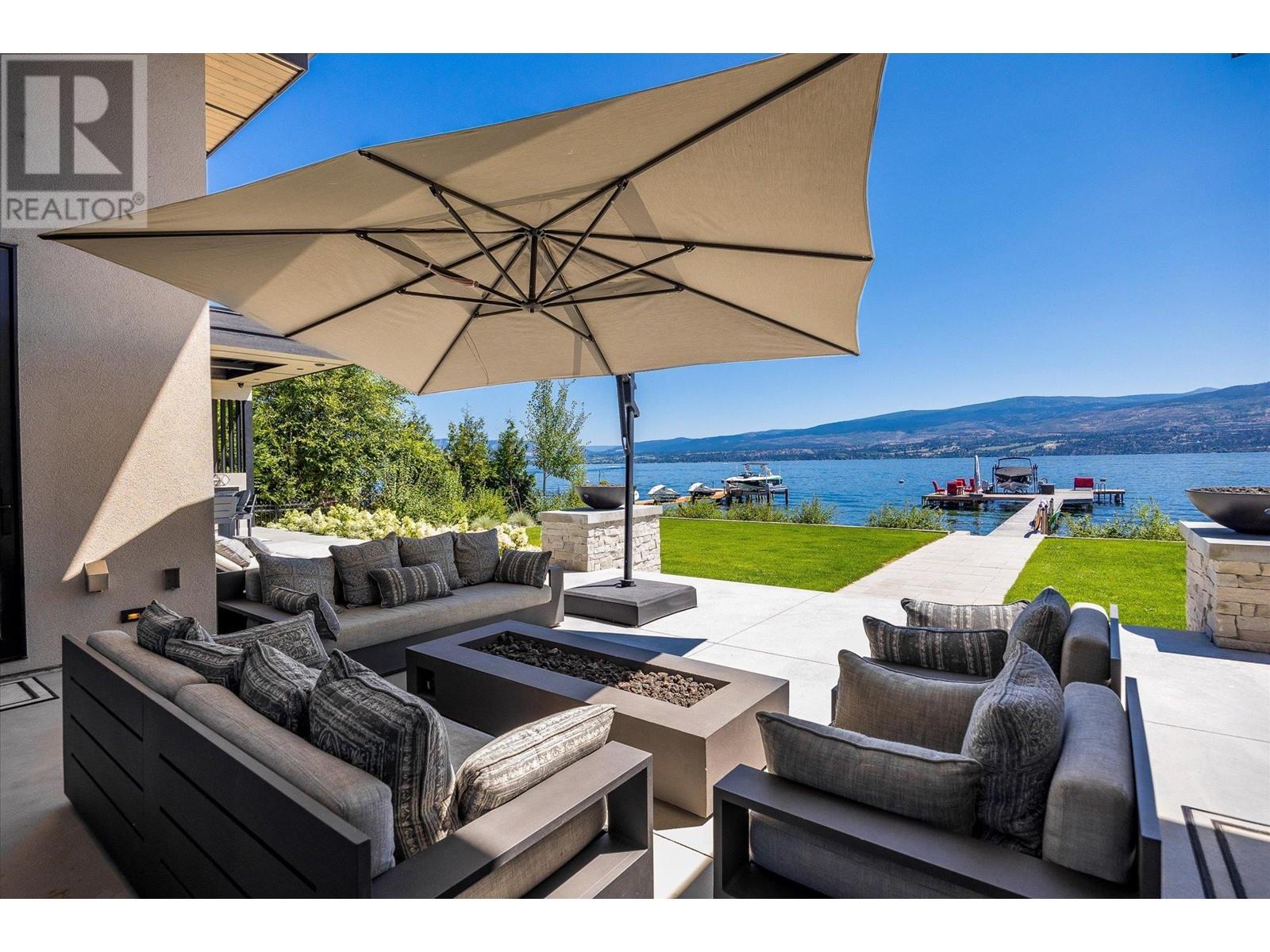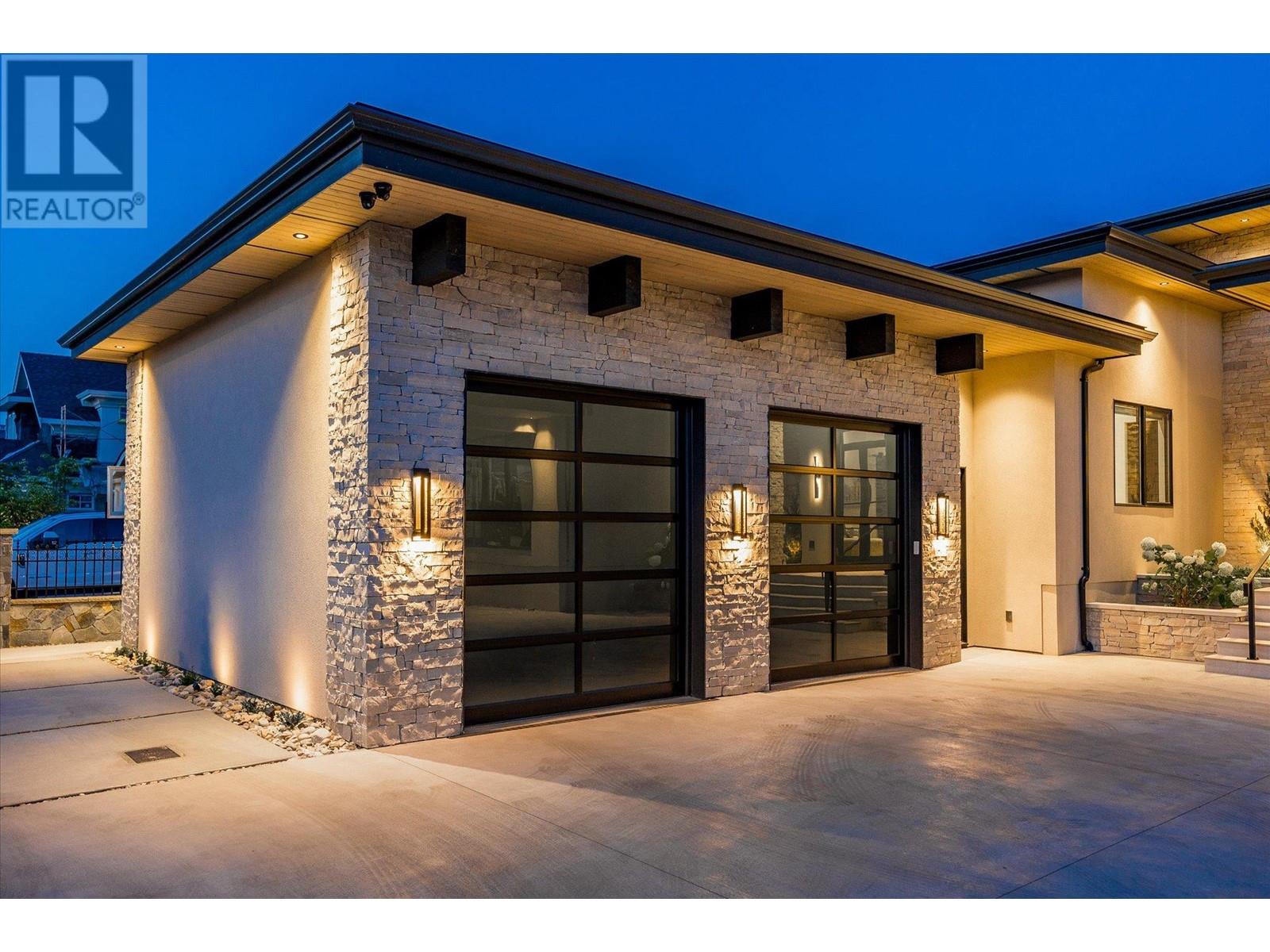3 Bedroom
4 Bathroom
3262 sqft
Fireplace
Central Air Conditioning
Forced Air, See Remarks
Landscaped
$6,250,000
California Modern. This private, custom-built residence received accolades at the 2023 CHBA National Awards for Housing Excellence, celebrated as one of Canada’s finest detached custom homes. Single-story living is highlighted by soaring 19-foot ceilings and oversized windows. Wide plank white-washed oak hardwood, herringbone oak doors, and custom metal doors enhance its aesthetic appeal. A chef's kitchen features perfectly positioned lake views, complemented by high-end Miele appliances and a spacious pantry that can be converted into a temperature-controlled wine room. The primary bedroom offers another breathtaking lakeview, a luxurious ensuite, and an adjacent gym filled with natural light. Two additional ensuite bedrooms on the other side of the home provide privacy for children or guests. Indoor space seamlessly transitions to a level backyard overlooking Okanagan Lake. Outdoor amenities include a gourmet kitchen with a privacy-screened louvered pergola, gas fire bowls, and a newly expanded dock equipped with a 14,000lbs boat lift. Automotive aficionados will appreciate the main garage, which includes a 9,000lbs lift. A single garage is perfect for storing motorcycles, bikes, and water toys. Located amidst stunning landscapes characterized by its vineyards and mountains, this home is surrounded by numerous award-winning wineries that showcase the unique terroir and flavors of the celebrated Okanagan Valley wines. Truly luxury waterfront living in a private oasis. (id:52811)
Property Details
|
MLS® Number
|
10321008 |
|
Property Type
|
Single Family |
|
Neigbourhood
|
Lakeview Heights |
|
Amenities Near By
|
Park, Recreation, Schools, Shopping |
|
Features
|
Cul-de-sac |
|
Parking Space Total
|
3 |
|
Road Type
|
Cul De Sac |
|
View Type
|
City View, Lake View, Mountain View, View Of Water, View (panoramic) |
Building
|
Bathroom Total
|
4 |
|
Bedrooms Total
|
3 |
|
Constructed Date
|
2022 |
|
Construction Style Attachment
|
Detached |
|
Cooling Type
|
Central Air Conditioning |
|
Exterior Finish
|
Stone, Stucco |
|
Fireplace Fuel
|
Gas |
|
Fireplace Present
|
Yes |
|
Fireplace Type
|
Unknown |
|
Half Bath Total
|
1 |
|
Heating Type
|
Forced Air, See Remarks |
|
Stories Total
|
1 |
|
Size Interior
|
3262 Sqft |
|
Type
|
House |
|
Utility Water
|
Municipal Water |
Parking
Land
|
Acreage
|
No |
|
Fence Type
|
Fence |
|
Land Amenities
|
Park, Recreation, Schools, Shopping |
|
Landscape Features
|
Landscaped |
|
Sewer
|
Municipal Sewage System |
|
Size Irregular
|
0.31 |
|
Size Total
|
0.31 Ac|under 1 Acre |
|
Size Total Text
|
0.31 Ac|under 1 Acre |
|
Surface Water
|
Lake |
|
Zoning Type
|
Unknown |
Rooms
| Level |
Type |
Length |
Width |
Dimensions |
|
Main Level |
Mud Room |
|
|
4'6'' x 13'9'' |
|
Main Level |
Laundry Room |
|
|
16'8'' x 15'6'' |
|
Main Level |
Partial Bathroom |
|
|
5'3'' x 8'11'' |
|
Main Level |
Full Ensuite Bathroom |
|
|
11'4'' x 5'2'' |
|
Main Level |
Bedroom |
|
|
14'8'' x 10'11'' |
|
Main Level |
Full Ensuite Bathroom |
|
|
5'9'' x 8'11'' |
|
Main Level |
Bedroom |
|
|
22'4'' x 13'1'' |
|
Main Level |
Other |
|
|
9'6'' x 18'6'' |
|
Main Level |
Full Ensuite Bathroom |
|
|
15'8'' x 15' |
|
Main Level |
Primary Bedroom |
|
|
18' x 15' |
|
Main Level |
Pantry |
|
|
7'4'' x 6'5'' |
|
Main Level |
Dining Room |
|
|
11'11'' x 20'1'' |
|
Main Level |
Kitchen |
|
|
17'4'' x 20'1'' |
|
Main Level |
Living Room |
|
|
22'1'' x 19'9'' |
|
Main Level |
Foyer |
|
|
12'8'' x 12'9'' |
https://www.realtor.ca/real-estate/27243823/1533-pritchard-drive-west-kelowna-lakeview-heights







































































