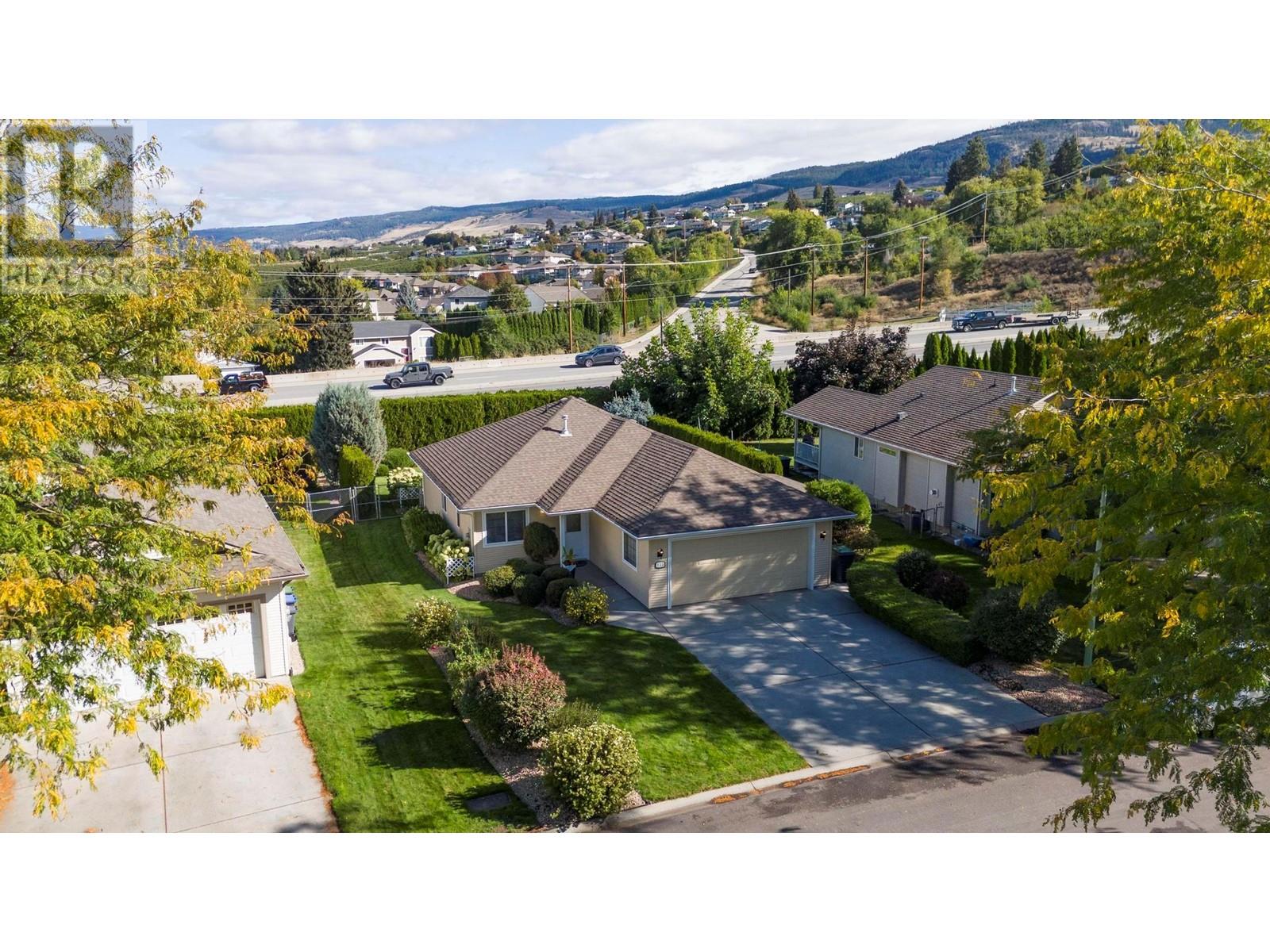3 Bedroom
2 Bathroom
1151 sqft
Ranch
Fireplace
Central Air Conditioning
See Remarks
Underground Sprinkler
$725,000
Step inside this immaculately maintained 3 bed 2 bath rancher-style home and be greeted by the warm and inviting atmosphere. The open-concept layout, which has also been built keeping in mind anyone with physical disabilities, creates a seamless flow between the living areas, allowing you to entertain guests with ease. The engineered hardwood flooring throughout adds a touch of elegance and durability. The kitchen features high-end quartz countertops and the patio door off the dining area leads to the backyard, making it easy to enjoy outdoor meals and entertain family and friends. The master bedroom offers a peaceful retreat, including an ensuite, while the other two bedrooms and bath are perfect for children or guests. Step outside and enjoy the large, fenced backyard, which offers plenty of room for family activities and pets. The inground irrigation system ensures a lush and well-maintained lawn, while the double-car garage provides ample storage space for your vehicles and outdoor equipment. The home features a doorbell camera for added security and convenience, allowing you to monitor who is at your door from anywhere. This inviting ranch-style home is ready for you to make lasting memories in this incredible family community. Don’t miss out on this opportunity to own a piece of paradise! (id:52811)
Property Details
|
MLS® Number
|
10324548 |
|
Property Type
|
Single Family |
|
Neigbourhood
|
Rutland South |
|
Community Features
|
Pets Allowed |
|
Parking Space Total
|
4 |
Building
|
Bathroom Total
|
2 |
|
Bedrooms Total
|
3 |
|
Appliances
|
Refrigerator, Dishwasher, Range - Electric, Microwave, Washer & Dryer |
|
Architectural Style
|
Ranch |
|
Basement Type
|
Crawl Space |
|
Constructed Date
|
2002 |
|
Construction Style Attachment
|
Detached |
|
Cooling Type
|
Central Air Conditioning |
|
Exterior Finish
|
Vinyl Siding |
|
Fire Protection
|
Security System |
|
Fireplace Fuel
|
Gas |
|
Fireplace Present
|
Yes |
|
Fireplace Type
|
Unknown |
|
Flooring Type
|
Laminate, Linoleum |
|
Heating Type
|
See Remarks |
|
Roof Material
|
Asphalt Shingle |
|
Roof Style
|
Unknown |
|
Stories Total
|
1 |
|
Size Interior
|
1151 Sqft |
|
Type
|
House |
|
Utility Water
|
Municipal Water |
Parking
|
See Remarks
|
|
|
Attached Garage
|
2 |
Land
|
Acreage
|
No |
|
Landscape Features
|
Underground Sprinkler |
|
Sewer
|
Municipal Sewage System |
|
Size Irregular
|
0.16 |
|
Size Total
|
0.16 Ac|under 1 Acre |
|
Size Total Text
|
0.16 Ac|under 1 Acre |
|
Zoning Type
|
Unknown |
Rooms
| Level |
Type |
Length |
Width |
Dimensions |
|
Main Level |
Foyer |
|
|
3'9'' x 23'8'' |
|
Main Level |
Laundry Room |
|
|
6'1'' x 5'3'' |
|
Main Level |
4pc Bathroom |
|
|
6'2'' x 9'4'' |
|
Main Level |
Bedroom |
|
|
8'9'' x 9'11'' |
|
Main Level |
Bedroom |
|
|
8'8'' x 10'1'' |
|
Main Level |
3pc Ensuite Bath |
|
|
11'2'' x 5'3'' |
|
Main Level |
Primary Bedroom |
|
|
13'4'' x 13'2'' |
|
Main Level |
Kitchen |
|
|
9'7'' x 11'1'' |
|
Main Level |
Dining Room |
|
|
8'0'' x 11'1'' |
|
Main Level |
Living Room |
|
|
16'1'' x 11'1'' |
https://www.realtor.ca/real-estate/27477141/153-brighton-road-kelowna-rutland-south
































