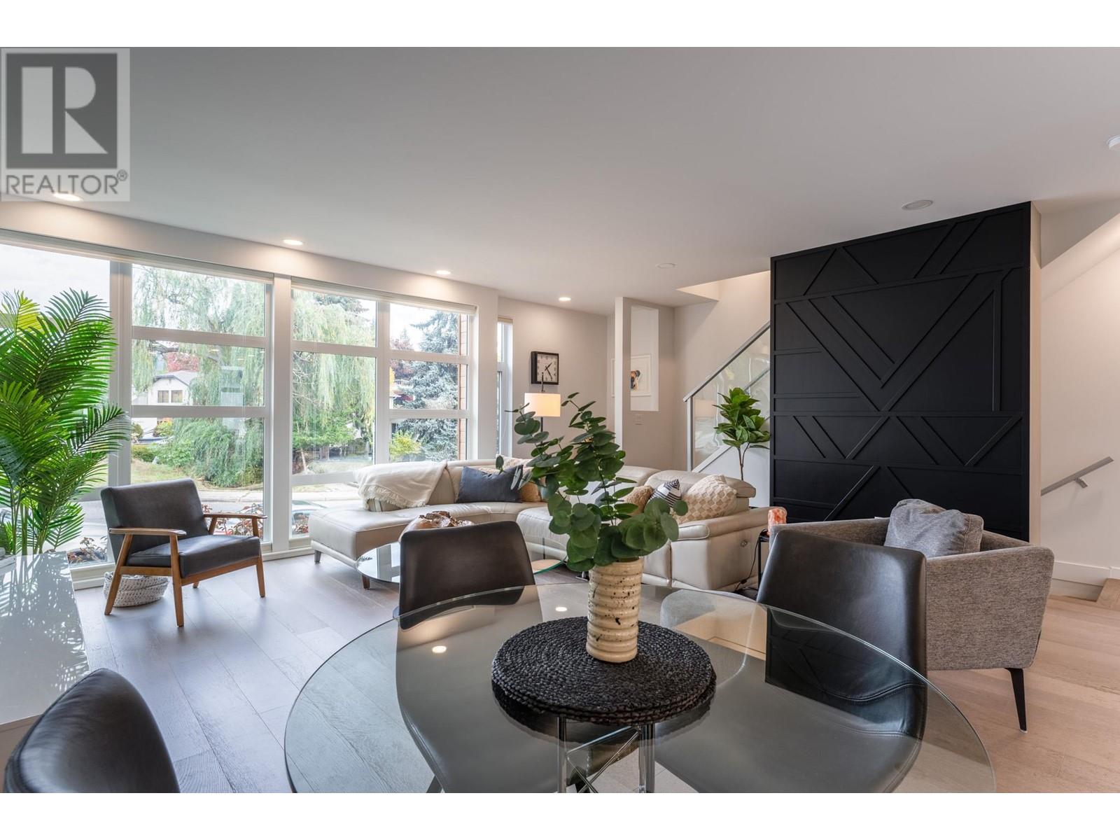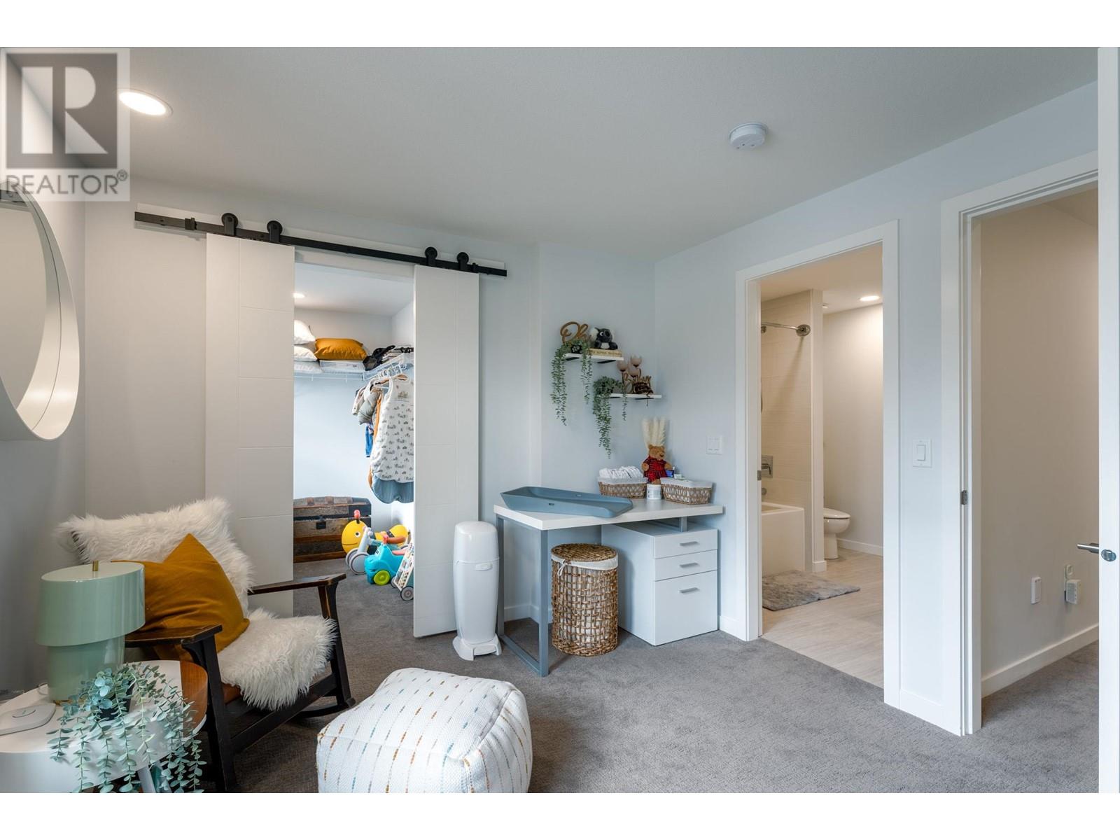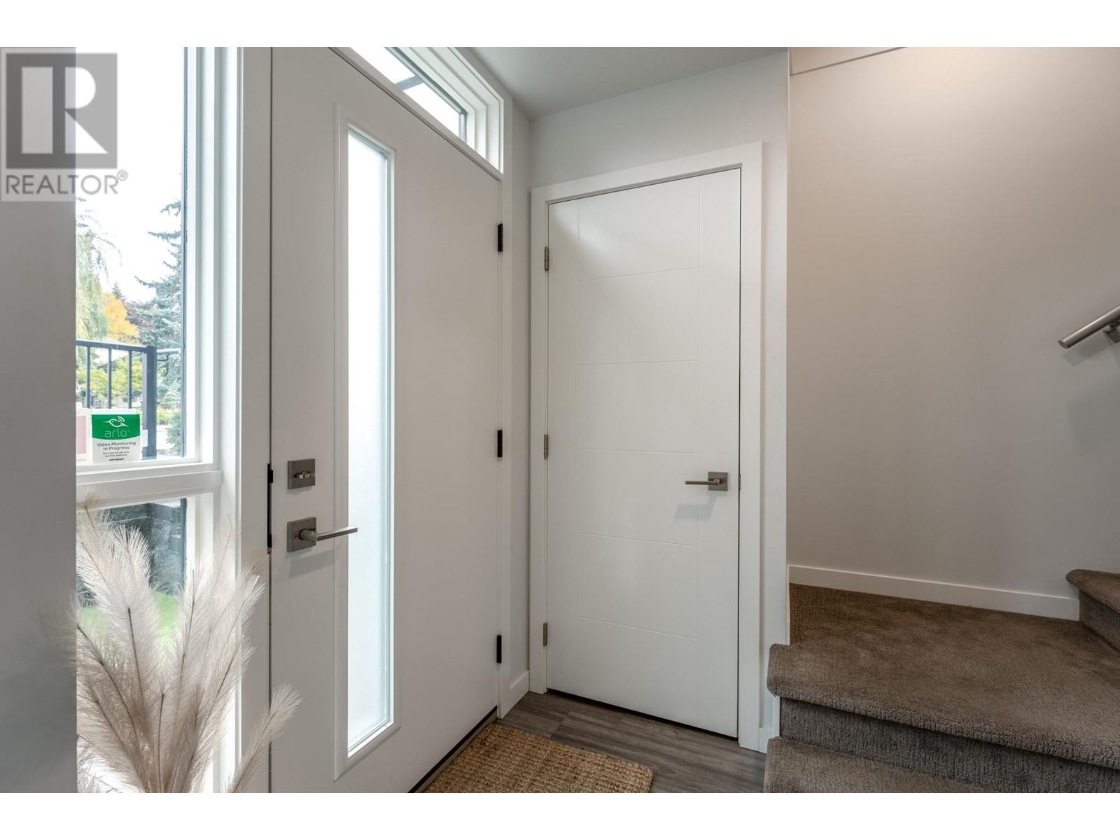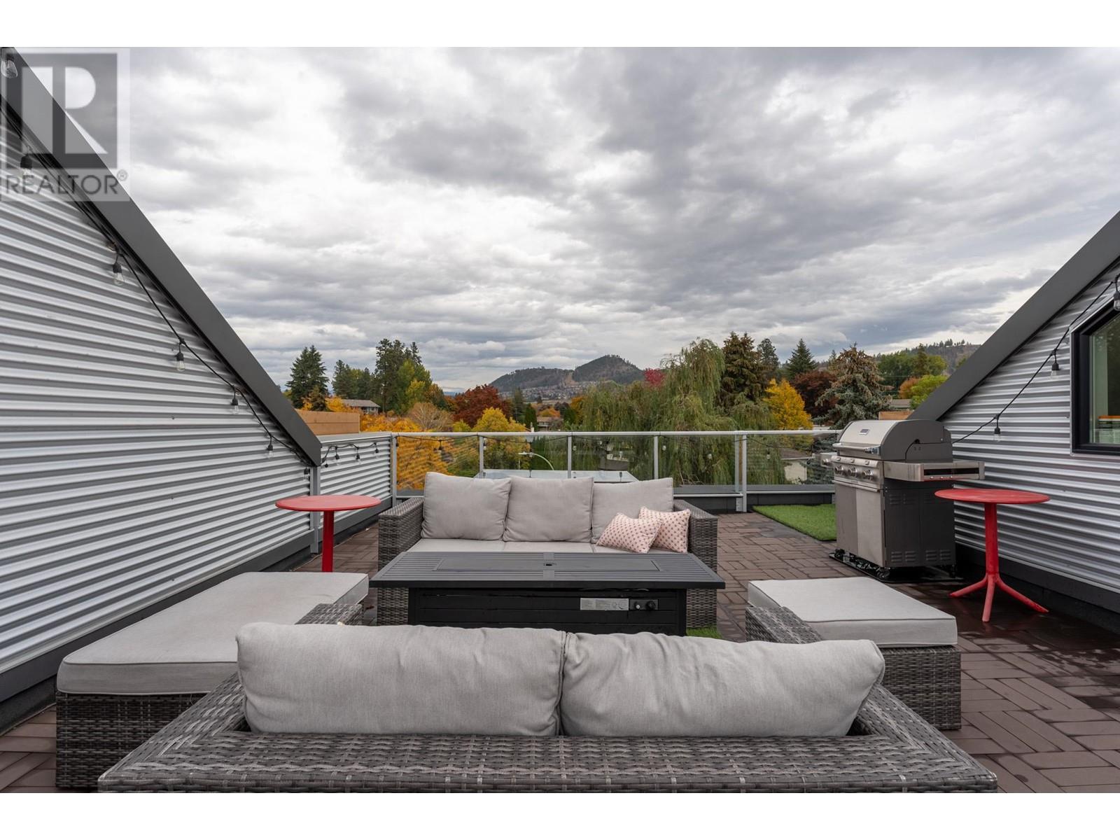Pamela Hanson PREC* | 250-486-1119 (cell) | pamhanson@remax.net
Heather Smith Licensed Realtor | 250-486-7126 (cell) | hsmith@remax.net
1515 Highland Drive N Unit# 2 Kelowna, British Columbia V1Y 0C9
Interested?
Contact us for more information
$859,000Maintenance,
$316.02 Monthly
Maintenance,
$316.02 MonthlyWelcome to Skyview Terraces, a modern townhouse featuring high-end finishes and a stunning 475 sq. ft. rooftop patio with space for a hot tub and breathtaking city and mountain views. This 3-bedroom, 2.5-bath home boasts an open-concept kitchen with stainless steel appliances, floor-to-ceiling windows, and geothermal heating/cooling. The spacious primary suite includes a walk-in closet and luxury ensuite with heated floors. Complete with a home office, double garage, and unbeatable walkability to downtown, this unit offers the perfect blend of comfort and convenience. (id:52811)
Open House
This property has open houses!
2:00 pm
Ends at:4:00 pm
Chance to win 3 gift cards!
Property Details
| MLS® Number | 10326506 |
| Property Type | Single Family |
| Neigbourhood | Glenmore |
| Community Name | Skyview Terraces |
| Community Features | Pets Allowed |
| Features | Central Island, One Balcony |
| Parking Space Total | 2 |
| View Type | Mountain View, View (panoramic) |
Building
| Bathroom Total | 3 |
| Bedrooms Total | 3 |
| Appliances | Refrigerator, Dishwasher, Dryer, Range - Gas, Microwave, Washer |
| Basement Type | Full |
| Constructed Date | 2014 |
| Construction Style Attachment | Attached |
| Cooling Type | See Remarks |
| Exterior Finish | Concrete, Stucco, Composite Siding |
| Flooring Type | Carpeted, Ceramic Tile, Hardwood |
| Half Bath Total | 1 |
| Heating Fuel | Geo Thermal |
| Roof Material | Unknown |
| Roof Style | Unknown |
| Stories Total | 3 |
| Size Interior | 1593 Sqft |
| Type | Row / Townhouse |
| Utility Water | Municipal Water |
Parking
| Attached Garage | 2 |
| Heated Garage |
Land
| Acreage | No |
| Landscape Features | Underground Sprinkler |
| Sewer | Municipal Sewage System |
| Size Total Text | Under 1 Acre |
| Zoning Type | Unknown |
Rooms
| Level | Type | Length | Width | Dimensions |
|---|---|---|---|---|
| Second Level | Bedroom | 9'3'' x 10'3'' | ||
| Second Level | 4pc Bathroom | Measurements not available | ||
| Second Level | 4pc Ensuite Bath | Measurements not available | ||
| Second Level | Primary Bedroom | 13'3'' x 10'0'' | ||
| Basement | Bedroom | 10'1'' x 8'11'' | ||
| Main Level | 2pc Bathroom | Measurements not available | ||
| Main Level | Dining Room | 7'0'' x 7'0'' | ||
| Main Level | Great Room | 17'7'' x 14'0'' | ||
| Main Level | Kitchen | 14'8'' x 10'4'' |
https://www.realtor.ca/real-estate/27567575/1515-highland-drive-n-unit-2-kelowna-glenmore






























