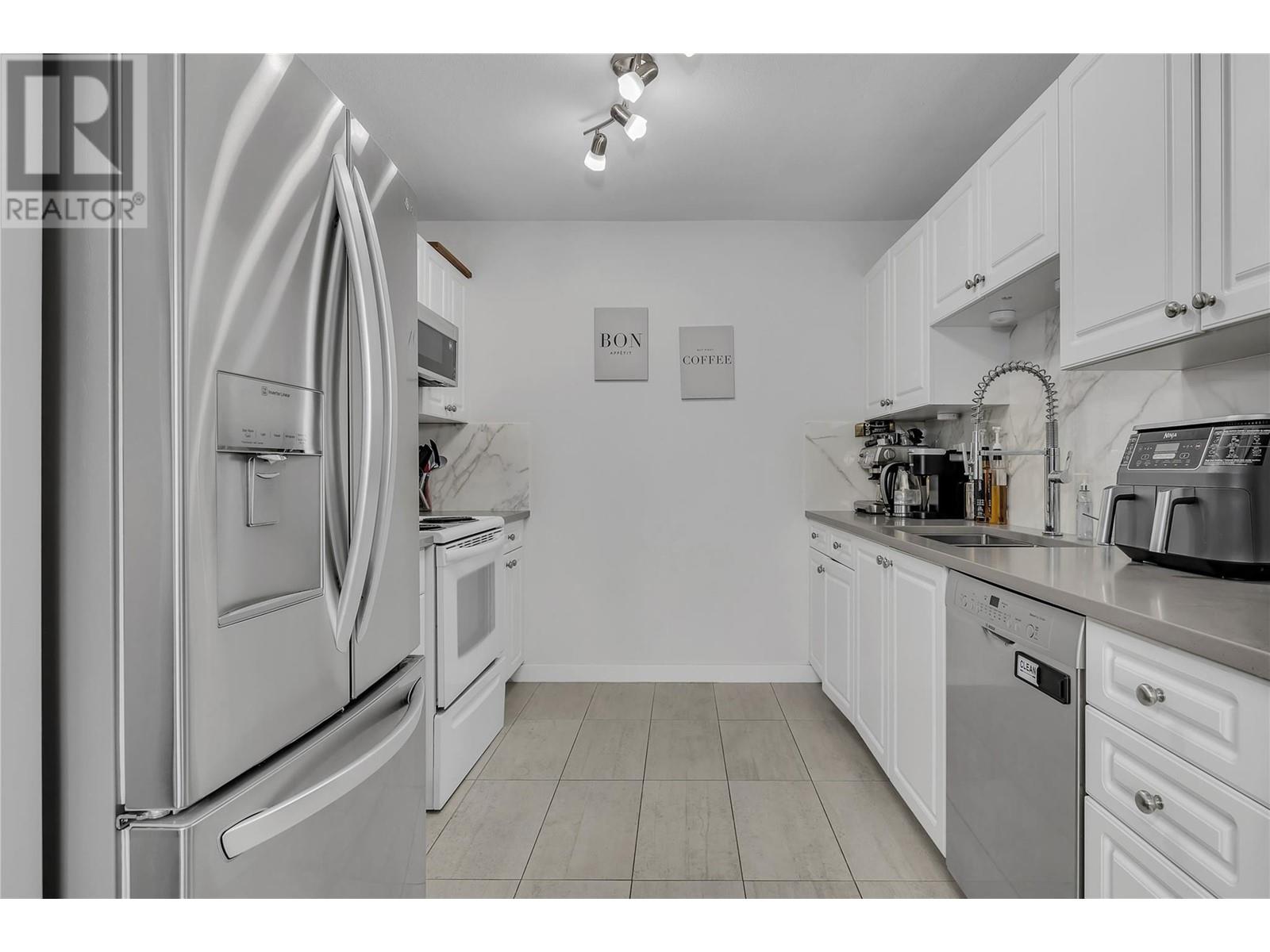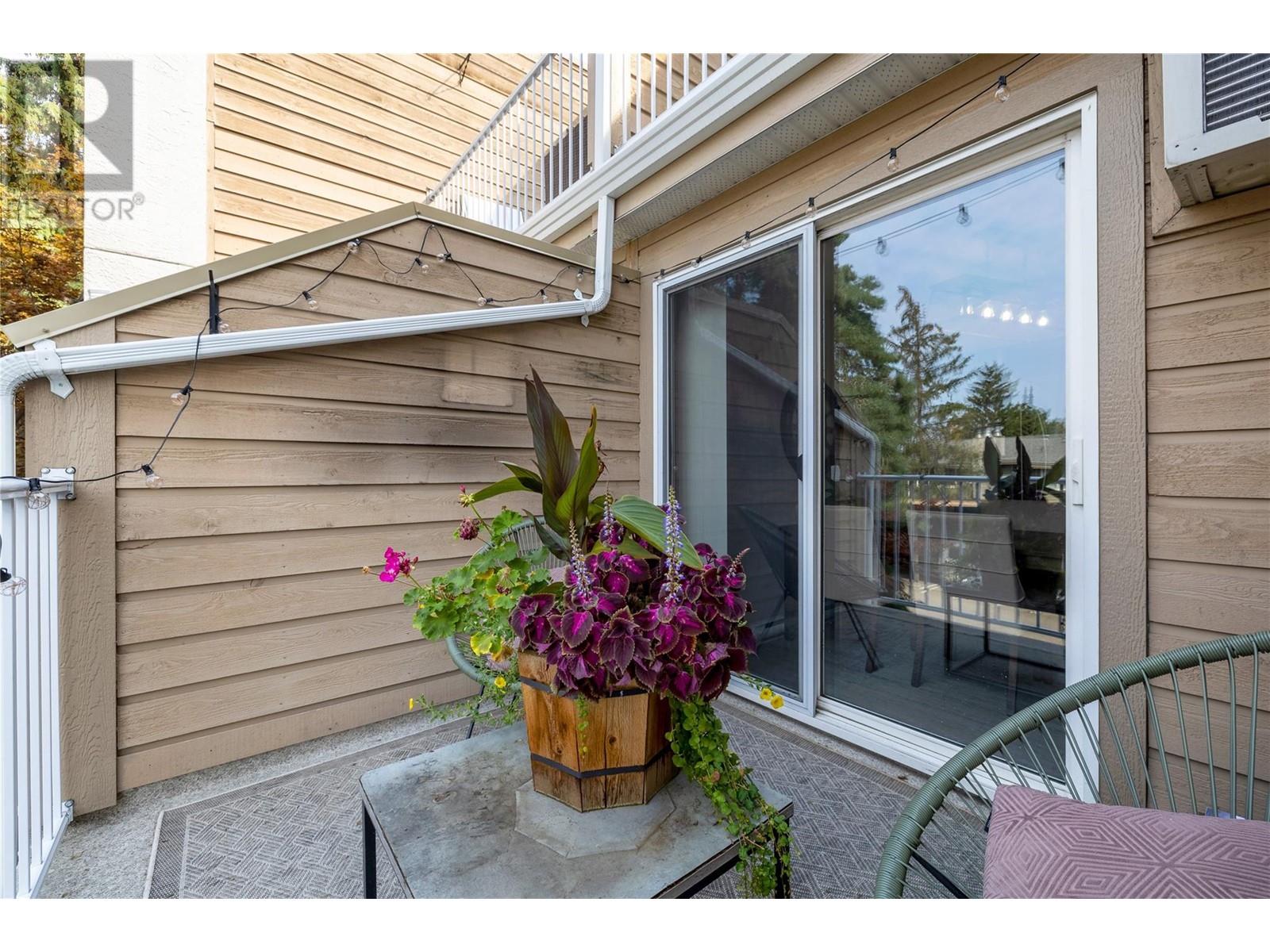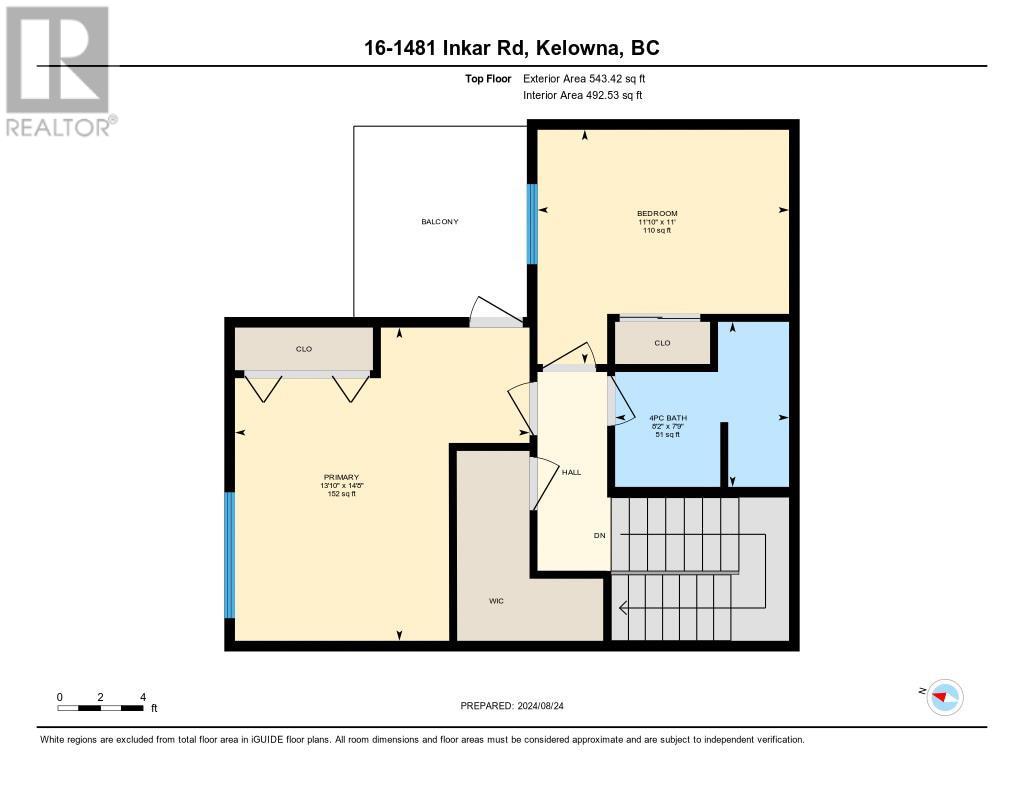Pamela Hanson PREC* | 250-486-1119 (cell) | pamhanson@remax.net
Heather Smith Licensed Realtor | 250-486-7126 (cell) | hsmith@remax.net
1481 Inkar Road Unit# 16 Kelowna, British Columbia V1Y 8J1
Interested?
Contact us for more information
$479,000Maintenance,
$606.21 Monthly
Maintenance,
$606.21 MonthlyExperience modern living in this beautifully renovated home, featuring stylish finishes and abundant natural light. The Open-concept layout is highlighted by easy-care flooring throughout and a spacious living room perfect for informal gatherings, complete with cozy gas fireplace. The Kitchen has quartz counters, beautiful backsplash, and well-lit work areas that make cooking a pleasure. Enjoy your morning coffee or unwind in the evening on the private balcony adjacent to the dining room. Convenience is key with a laundry and half bath on the main level. Upstairs, you'll find two bedrooms and a full bath, including a master suite with a French door leading to a private sun deck for peaceful retreats. This unit also includes a designated parking spot. Located near Orchard Park Shopping Centre and essential amenities like dentists, medical clinics and pharmacies, you'll enjoy the best urban convenience with the tranquility of nearby mission creek park and greenway. 10 minutes to downtown!! Don't miss out - call today and make this your new home! (id:52811)
Property Details
| MLS® Number | 10324028 |
| Property Type | Single Family |
| Neigbourhood | Springfield/Spall |
| Community Name | Glenmeadows Estate |
| Community Features | Pet Restrictions, Pets Allowed With Restrictions |
| Features | Two Balconies |
Building
| Bathroom Total | 2 |
| Bedrooms Total | 2 |
| Appliances | Refrigerator, Dishwasher, Range - Electric, Microwave, Washer & Dryer |
| Architectural Style | Other |
| Constructed Date | 1980 |
| Construction Style Attachment | Attached |
| Cooling Type | Wall Unit |
| Exterior Finish | Wood Siding |
| Fireplace Fuel | Gas |
| Fireplace Present | Yes |
| Fireplace Type | Unknown |
| Flooring Type | Laminate, Tile, Vinyl |
| Half Bath Total | 1 |
| Heating Fuel | Electric |
| Heating Type | Baseboard Heaters |
| Roof Material | Tar & Gravel |
| Roof Style | Unknown |
| Stories Total | 3 |
| Size Interior | 1188 Sqft |
| Type | Row / Townhouse |
| Utility Water | Municipal Water |
Parking
| Carport |
Land
| Acreage | No |
| Sewer | Municipal Sewage System |
| Size Total Text | Under 1 Acre |
| Zoning Type | Unknown |
Rooms
| Level | Type | Length | Width | Dimensions |
|---|---|---|---|---|
| Second Level | Partial Bathroom | 9'4'' x 7'4'' | ||
| Second Level | Living Room | 17'11'' x 14'8'' | ||
| Second Level | Kitchen | 9'4'' x 8'11'' | ||
| Second Level | Dining Room | 9'6'' x 9'4'' | ||
| Third Level | Storage | 8'11'' x 3'4'' | ||
| Third Level | Full Bathroom | 8'2'' x 7'10'' | ||
| Third Level | Primary Bedroom | 14'5'' x 13'10'' | ||
| Third Level | Bedroom | 11'10'' x 11'0'' | ||
| Main Level | Foyer | 6'11'' x 6'10'' |
https://www.realtor.ca/real-estate/27402124/1481-inkar-road-unit-16-kelowna-springfieldspall

























