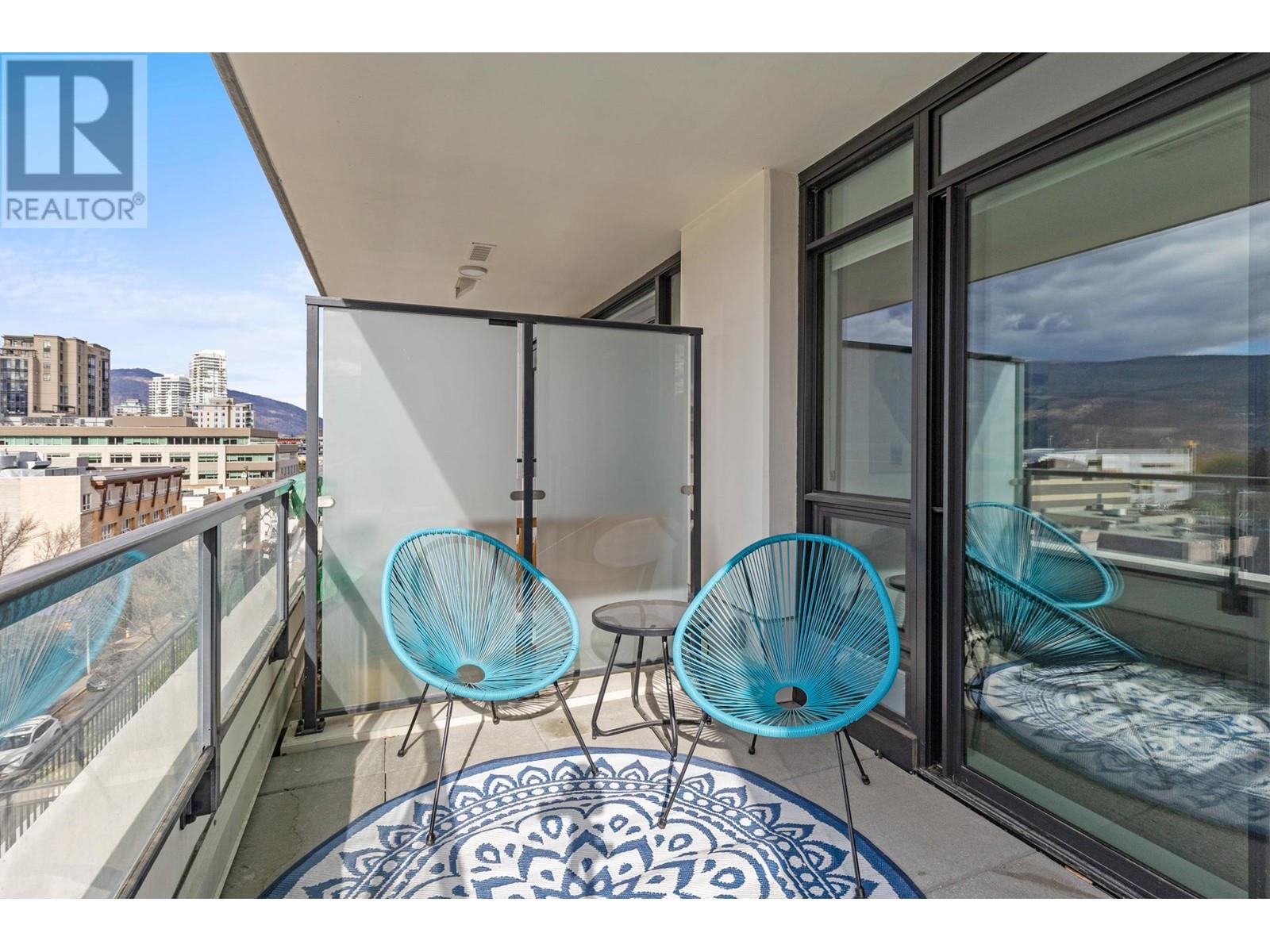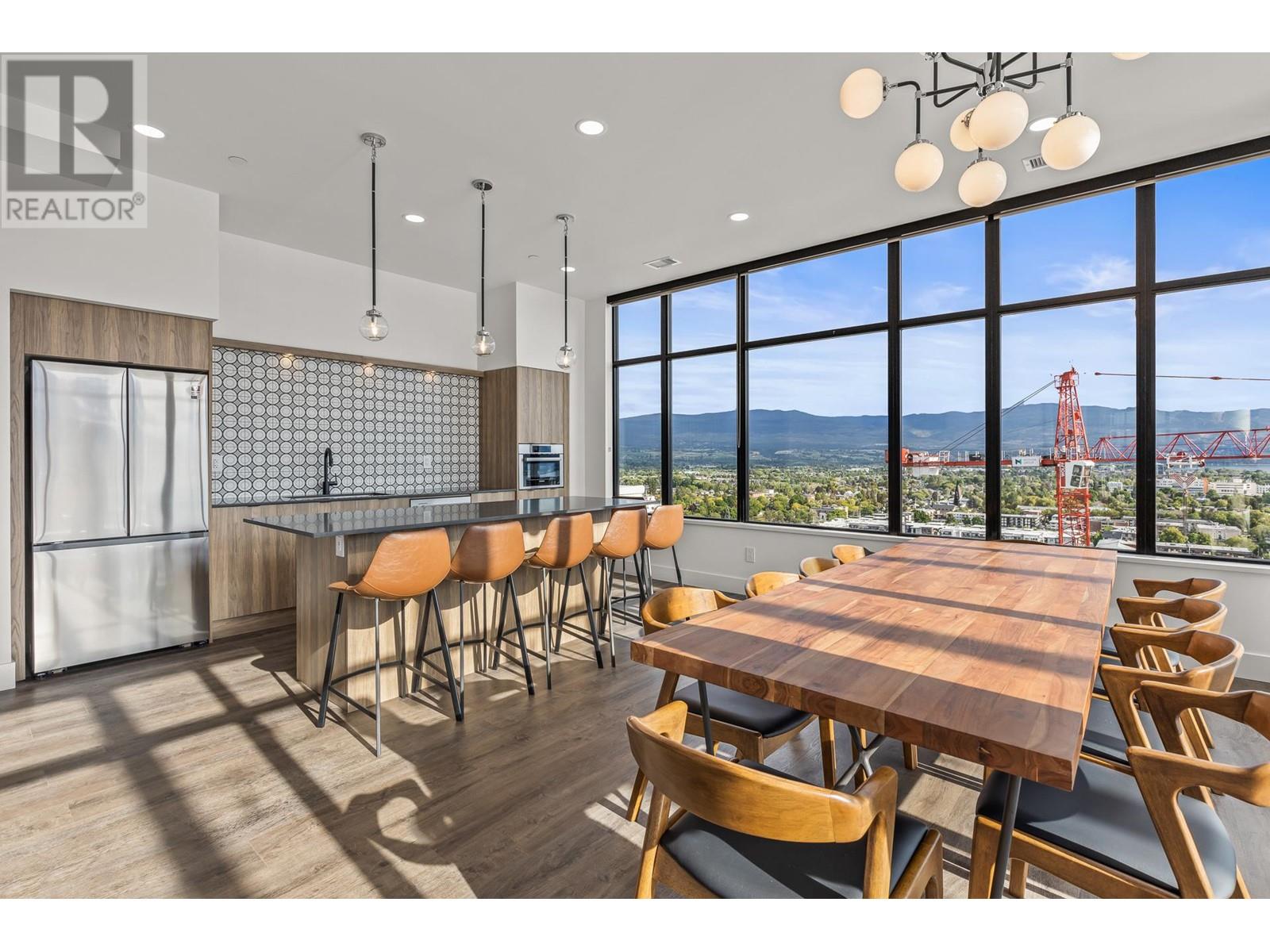Pamela Hanson PREC* | 250-486-1119 (cell) | pamhanson@remax.net
Heather Smith Licensed Realtor | 250-486-7126 (cell) | hsmith@remax.net
1471 St Paul Street Unit# 606 Lot# 7 Kelowna, British Columbia V1Y 2E4
Interested?
Contact us for more information
$535,000Maintenance,
$372.78 Monthly
Maintenance,
$372.78 MonthlyWelcome to Brooklyn, one of Kelowna’s newest and most exciting condominium communities. With this incredible location, you are just steps away from every amenity Kelowna has to offer and a quick stroll to the lake. This beautiful West-facing home features a flexible 1 bedroom + large den floor plan, with 9’ ceilings and 593sqft of interior living space, plus 90sqft of lakeview patio space. This nearly new building completed in 2022 offers all the modern touches, including high ceilings, quartz countertops, and more. A large private patio provides excellent outdoor living for all seasons, with lake, city, and mountain views. Brooklyn boasts an expansive rooftop patio with BBQ areas, sun loungers, two dedicated recreation rooms, and a full kitchen for your gatherings, etc. This unit also comes with a secured and covered parking stall and a convenient storage locker. Offered fully furnished and move in ready! (id:52811)
Property Details
| MLS® Number | 10326299 |
| Property Type | Single Family |
| Neigbourhood | Kelowna North |
| Community Name | Brooklyn |
| Features | One Balcony |
| Parking Space Total | 1 |
| Storage Type | Storage, Locker |
| Structure | Clubhouse |
| View Type | City View, Lake View, Mountain View |
Building
| Bathroom Total | 1 |
| Bedrooms Total | 1 |
| Amenities | Cable Tv, Clubhouse |
| Constructed Date | 2022 |
| Cooling Type | Central Air Conditioning, Heat Pump |
| Exterior Finish | Other |
| Fire Protection | Sprinkler System-fire, Smoke Detector Only |
| Flooring Type | Tile, Vinyl |
| Heating Fuel | Electric |
| Heating Type | Forced Air, Heat Pump |
| Roof Material | Unknown |
| Roof Style | Unknown |
| Stories Total | 1 |
| Size Interior | 593 Sqft |
| Type | Apartment |
| Utility Water | Municipal Water |
Parking
| Parkade | |
| Underground |
Land
| Acreage | No |
| Sewer | Municipal Sewage System |
| Size Total Text | Under 1 Acre |
| Zoning Type | Unknown |
Rooms
| Level | Type | Length | Width | Dimensions |
|---|---|---|---|---|
| Main Level | Full Bathroom | 7' x 8' | ||
| Main Level | Den | 6' x 8' | ||
| Main Level | Primary Bedroom | 9' x 12' | ||
| Main Level | Kitchen | 8' x 7' | ||
| Main Level | Living Room | 13' x 11' |
https://www.realtor.ca/real-estate/27572552/1471-st-paul-street-unit-606-lot-7-kelowna-kelowna-north








































