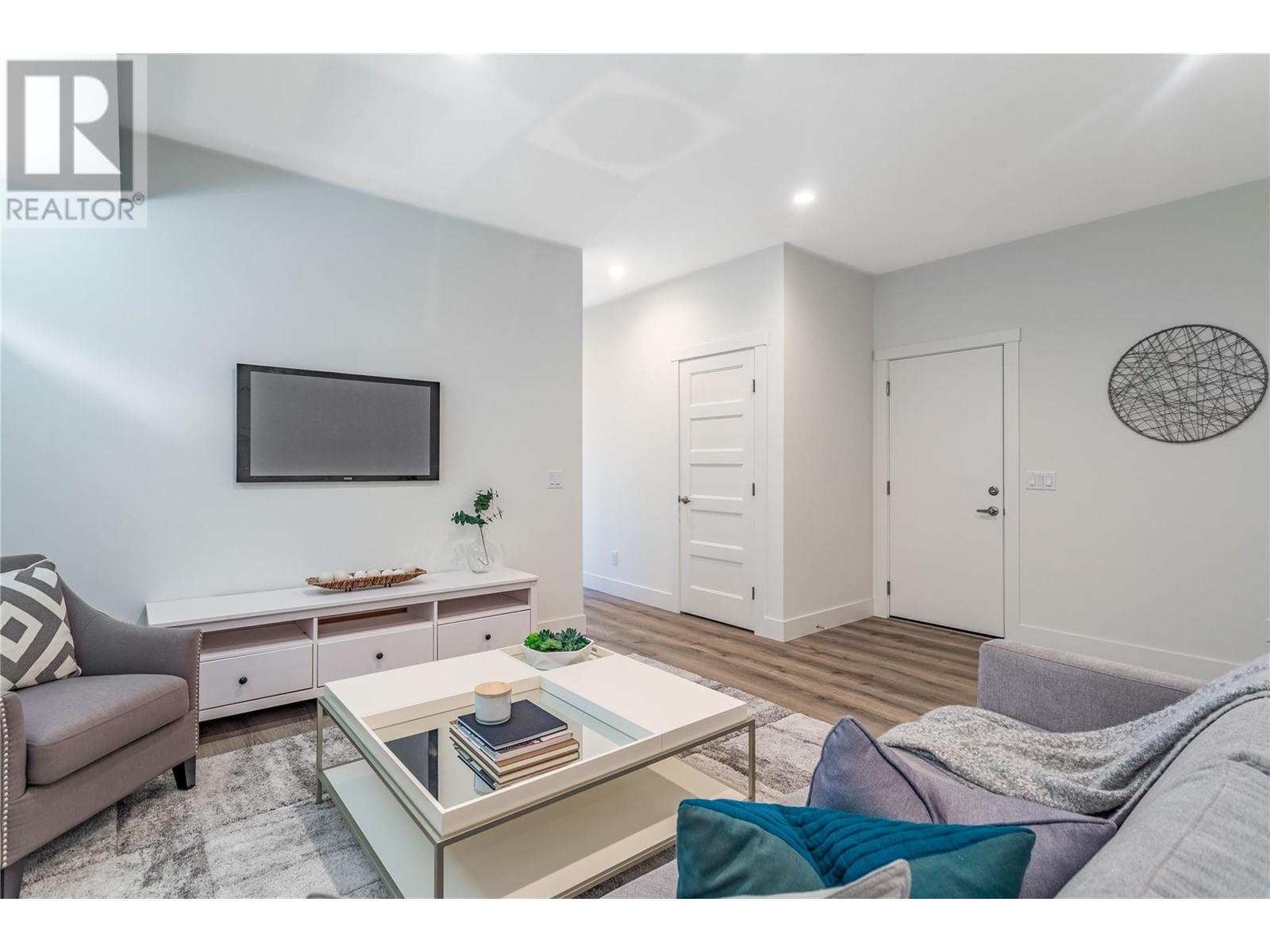Pamela Hanson PREC* | 250-486-1119 (cell) | pamhanson@remax.net
Heather Smith Licensed Realtor | 250-486-7126 (cell) | hsmith@remax.net
1465 Tower Ranch Drive Lot# 156 Kelowna, British Columbia V1P 1T8
Interested?
Contact us for more information
$627,900Maintenance, Other, See Remarks, Recreation Facilities
$149 Monthly
Maintenance, Other, See Remarks, Recreation Facilities
$149 MonthlyNestled amidst the rolling hills, this captivating 3-bedroom, 3-bathroom home presents a haven of tranquility, offering breathtaking views of the valley, mountains and Okanagan Lake. Upstairs, an open-plan layout seamlessly connects the spacious living area and dining room with a modern kitchen adorned with stainless steel appliances, quartz countertops, and ample storage space. The primary suite features expansive windows that frame the captivating views, a lavish en-suite shower, and generous closet space. Two additional bedrooms provide flexibility for guests or a home office. Not only are you steps away from golfing at Tower Ranch, you also have access to hiking trails that connect to Black Mountain. GST is included in the price and you pay for the exclusive use of the land monthly, making your dream home an affordable reality! Strata/Association fee is only $149, it includes snow removal and access to Tower Ranch Golf Course Club House. There is a fitness center, media room and restaurant in the club for your enjoyment. We are only located 10 minutes to the airport, 15 minutes to downtown Kelowna and 50 minutes to Big White! There is something for everyone in this central location. Your dream awaits you at Solstice! Lease age restriction is 18+ with exceptions. MONTHLY LEASE = $680/month. GST IS INCLUDED IN PRICE . (id:52811)
Property Details
| MLS® Number | 10323635 |
| Property Type | Single Family |
| Neigbourhood | Rutland North |
| Community Name | Solstice at Tower Ranch |
| Amenities Near By | Golf Nearby, Airport, Shopping |
| Community Features | Adult Oriented, Pet Restrictions, Pets Allowed With Restrictions, Seniors Oriented |
| Features | Central Island, One Balcony |
| Parking Space Total | 4 |
| Structure | Clubhouse |
| View Type | City View, Lake View, Mountain View, Valley View, View (panoramic) |
Building
| Bathroom Total | 3 |
| Bedrooms Total | 3 |
| Amenities | Clubhouse |
| Appliances | Refrigerator, Dishwasher, Dryer, Range - Gas, Washer |
| Architectural Style | Split Level Entry |
| Constructed Date | 2023 |
| Construction Style Attachment | Detached |
| Construction Style Split Level | Other |
| Cooling Type | Central Air Conditioning |
| Exterior Finish | Stone, Composite Siding |
| Fire Protection | Smoke Detector Only |
| Fireplace Fuel | Gas |
| Fireplace Present | Yes |
| Fireplace Type | Unknown |
| Flooring Type | Carpeted, Laminate, Tile |
| Heating Type | Forced Air, See Remarks |
| Roof Material | Asphalt Shingle |
| Roof Style | Unknown |
| Stories Total | 2 |
| Size Interior | 1833 Sqft |
| Type | House |
| Utility Water | Municipal Water |
Parking
| Attached Garage | 2 |
Land
| Access Type | Easy Access |
| Acreage | No |
| Fence Type | Not Fenced |
| Land Amenities | Golf Nearby, Airport, Shopping |
| Landscape Features | Underground Sprinkler |
| Sewer | Municipal Sewage System |
| Size Irregular | 0.11 |
| Size Total | 0.11 Ac|under 1 Acre |
| Size Total Text | 0.11 Ac|under 1 Acre |
| Zoning Type | Unknown |
Rooms
| Level | Type | Length | Width | Dimensions |
|---|---|---|---|---|
| Second Level | 3pc Ensuite Bath | 6'2'' x 11'0'' | ||
| Second Level | Primary Bedroom | 11'0'' x 11'0'' | ||
| Second Level | 3pc Bathroom | 5'0'' x 8'7'' | ||
| Second Level | Bedroom | 10'0'' x 9'7'' | ||
| Second Level | Dining Room | 8'0'' x 13'3'' | ||
| Second Level | Kitchen | 11'6'' x 12'1'' | ||
| Second Level | Living Room | 14'7'' x 14'10'' | ||
| Main Level | Bedroom | 11'0'' x 9'6'' | ||
| Main Level | 3pc Bathroom | 11'10'' x 5'3'' | ||
| Main Level | Family Room | 17'11'' x 14'7'' |
https://www.realtor.ca/real-estate/27380530/1465-tower-ranch-drive-lot-156-kelowna-rutland-north











































