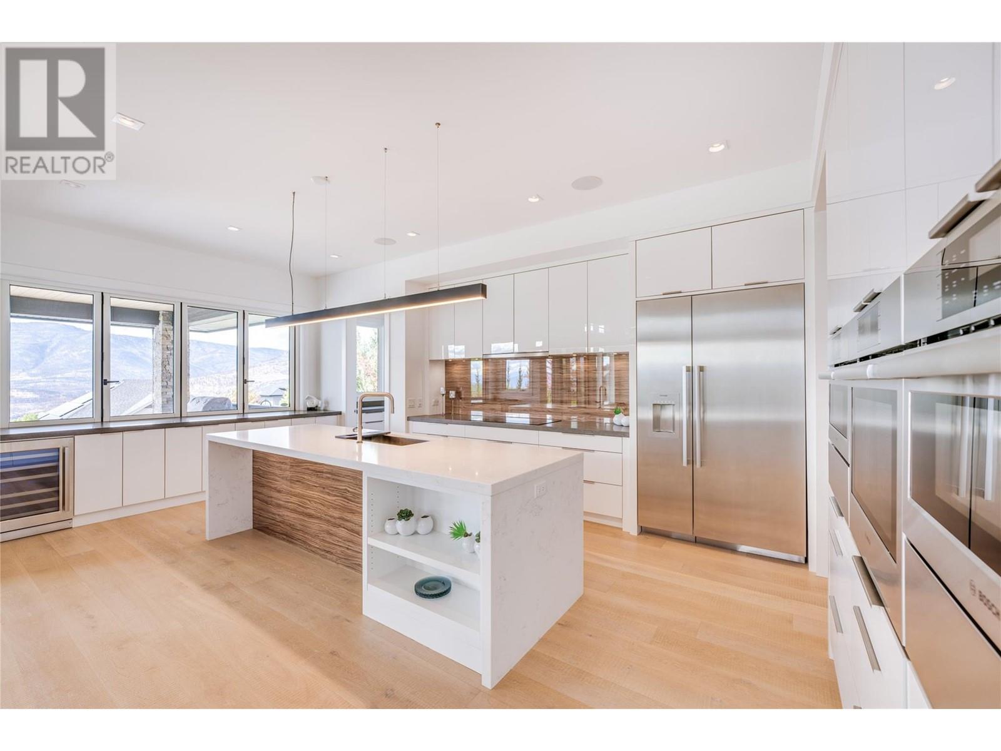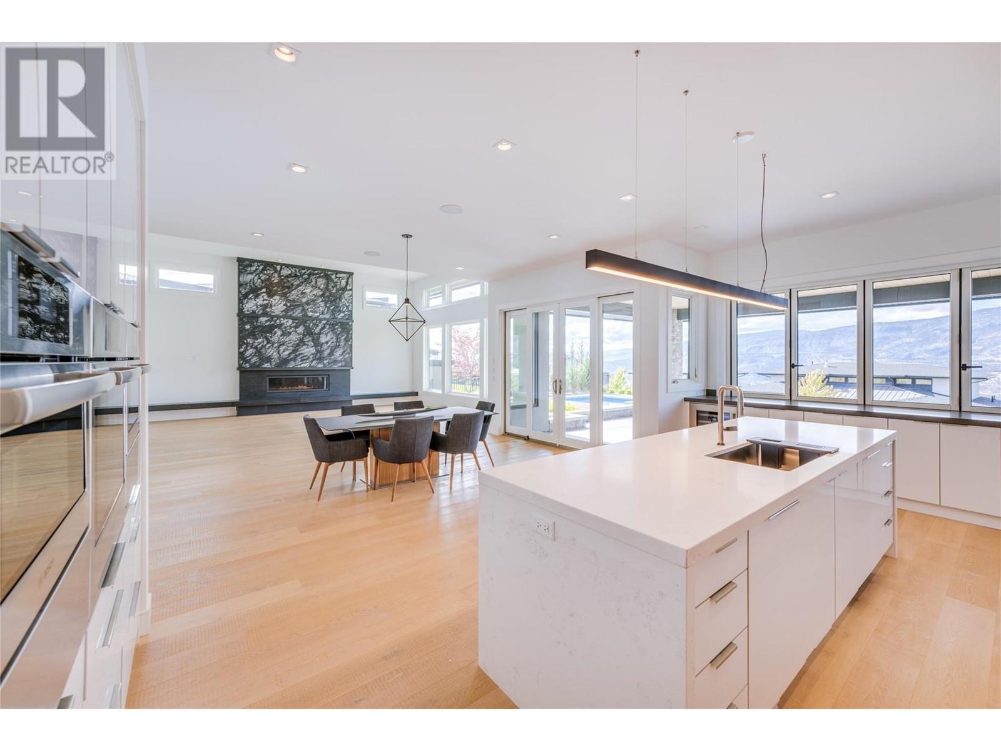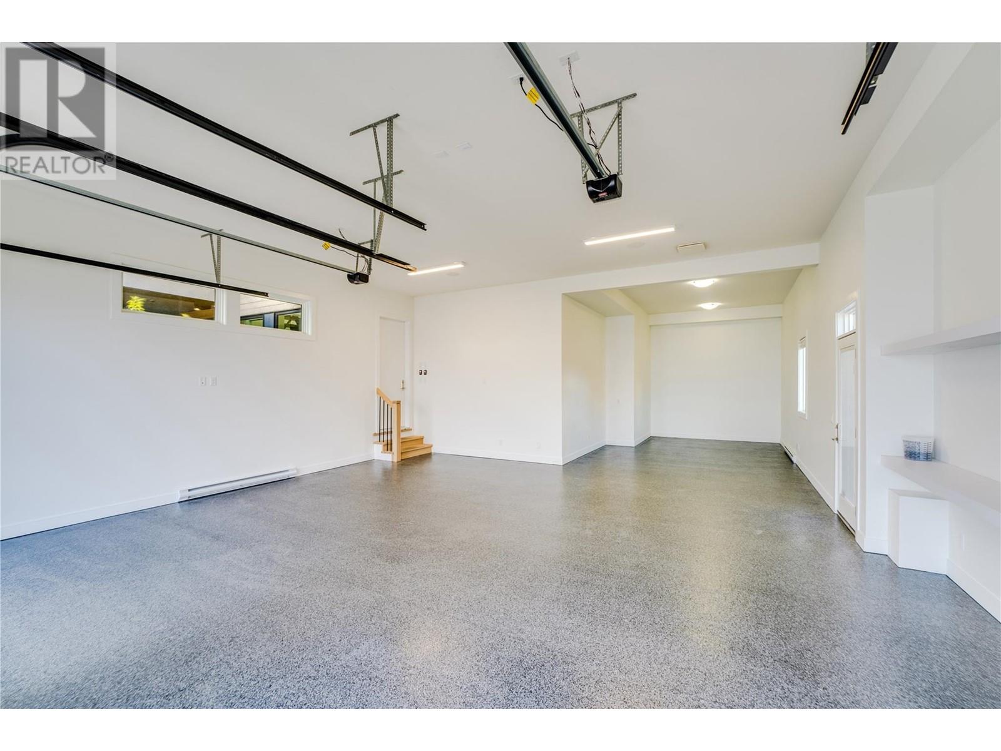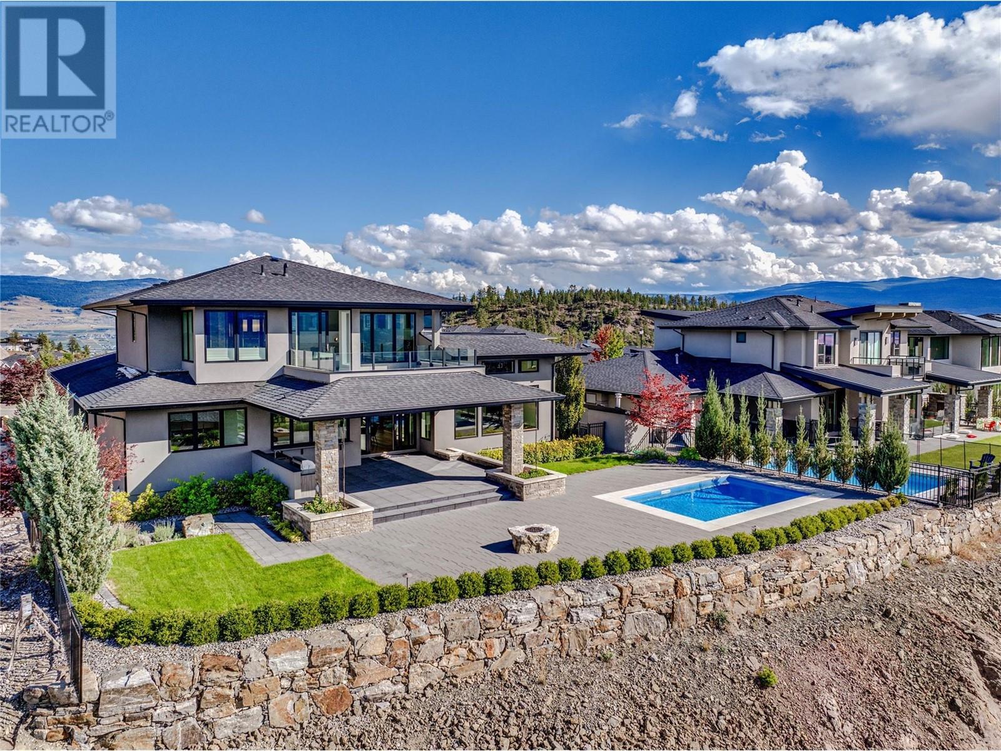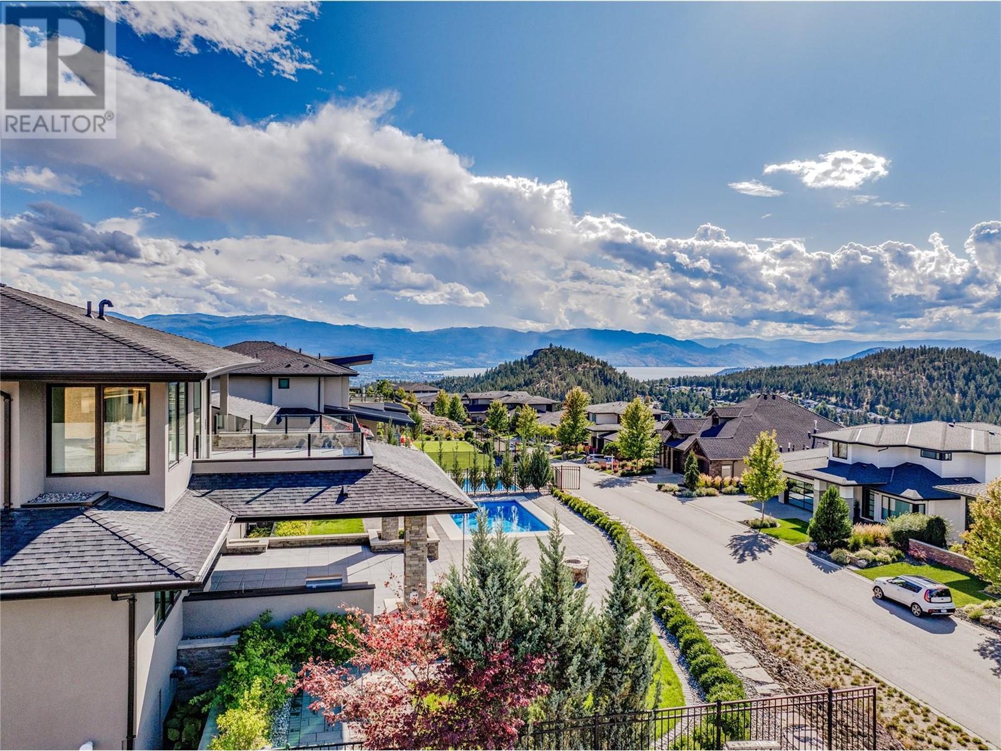5 Bedroom
5 Bathroom
5303 sqft
Fireplace
Inground Pool, Outdoor Pool, Pool
See Remarks, Heat Pump
Heat Pump, See Remarks
Landscaped, Underground Sprinkler
$2,595,000
Perched on top of one of the most breathtaking streets in Kelowna is the elegant Wilden Showhome. This stylish, Step-4 energy efficient, upscale residence was designed to take full advantage of outdoor living and Lake Okanagan views. The bright gourmet kitchen, built to satisfy the needs of the most discerning chef, boasts a Thermador and Bosch appliance package, large island with Quartz Countertops and custom cabinetry creating ample storage and yet complimented by a spacious prep kitchen. The great room offers a soaring 13.5 foot ceiling, White Oak floors throughout, and a prominent floor to ceiling soapstone fireplace creating a bright yet warm atmosphere. The upper floor is reserved for the luxurious primary suite, featuring a large private terrace to enjoy wine with sunsets & morning coffees with lake views. White marble walls and heated floors, make the primary ensuite light and bright with a custom no sill shower and soaker tub with corner windows. Upstairs also features another office/bedroom with 3 piece bathroom. The lower level offers flexibility in function with a separate entrance, additional bedrooms, wet bar, and plenty of customizable space to accommodate a future theatre room and gym. The home sits on an 85’ x 160’ flat level lot with 1,985 Sf. oversized triple car garage with 12’ ceilings. Fully landscaped yard with a pool, Natural Gas Fire Pit, outdoor kitchen, and built-in stone planters complete this exquisite property. Price plus GST (id:52811)
Property Details
|
MLS® Number
|
10323120 |
|
Property Type
|
Single Family |
|
Neigbourhood
|
Wilden |
|
Amenities Near By
|
Airport, Park, Recreation, Schools, Shopping |
|
Community Features
|
Family Oriented |
|
Features
|
Central Island |
|
Parking Space Total
|
6 |
|
Pool Type
|
Inground Pool, Outdoor Pool, Pool |
|
View Type
|
City View, Lake View, Mountain View, Valley View, View Of Water, View (panoramic) |
Building
|
Bathroom Total
|
5 |
|
Bedrooms Total
|
5 |
|
Appliances
|
Range, Refrigerator, Dishwasher, Dryer, Microwave, Washer, Oven - Built-in |
|
Basement Type
|
Full |
|
Constructed Date
|
2017 |
|
Construction Style Attachment
|
Detached |
|
Cooling Type
|
See Remarks, Heat Pump |
|
Exterior Finish
|
Other, Stucco |
|
Fire Protection
|
Security System |
|
Fireplace Fuel
|
Gas |
|
Fireplace Present
|
Yes |
|
Fireplace Type
|
Unknown |
|
Flooring Type
|
Carpeted, Hardwood, Tile |
|
Heating Fuel
|
Geo Thermal |
|
Heating Type
|
Heat Pump, See Remarks |
|
Roof Material
|
Asphalt Shingle |
|
Roof Style
|
Unknown |
|
Stories Total
|
2 |
|
Size Interior
|
5303 Sqft |
|
Type
|
House |
|
Utility Water
|
Municipal Water |
Parking
|
Attached Garage
|
3 |
|
Heated Garage
|
|
Land
|
Acreage
|
No |
|
Land Amenities
|
Airport, Park, Recreation, Schools, Shopping |
|
Landscape Features
|
Landscaped, Underground Sprinkler |
|
Sewer
|
Municipal Sewage System |
|
Size Frontage
|
85 Ft |
|
Size Irregular
|
0.26 |
|
Size Total
|
0.26 Ac|under 1 Acre |
|
Size Total Text
|
0.26 Ac|under 1 Acre |
|
Zoning Type
|
Unknown |
Rooms
| Level |
Type |
Length |
Width |
Dimensions |
|
Second Level |
4pc Bathroom |
|
|
8'9'' x 5'9'' |
|
Second Level |
5pc Ensuite Bath |
|
|
18'6'' x 12'3'' |
|
Second Level |
Bedroom |
|
|
12'0'' x 14'3'' |
|
Second Level |
Primary Bedroom |
|
|
14'3'' x 20'3'' |
|
Basement |
Bedroom |
|
|
11'9'' x 14'6'' |
|
Basement |
4pc Bathroom |
|
|
11'0'' x 4'6'' |
|
Basement |
3pc Bathroom |
|
|
11'9'' x 5'6'' |
|
Basement |
Bedroom |
|
|
15'0'' x 11'9'' |
|
Main Level |
Dining Room |
|
|
18'9'' x 12'0'' |
|
Main Level |
Laundry Room |
|
|
13'0'' x 10'9'' |
|
Main Level |
Living Room |
|
|
23'0'' x 20'0'' |
|
Main Level |
Kitchen |
|
|
22'0'' x 13'6'' |
|
Main Level |
3pc Bathroom |
|
|
11'0'' x 5'3'' |
|
Main Level |
Bedroom |
|
|
13'6'' x 13'0'' |
https://www.realtor.ca/real-estate/27455478/1454-rocky-point-drive-kelowna-wilden













