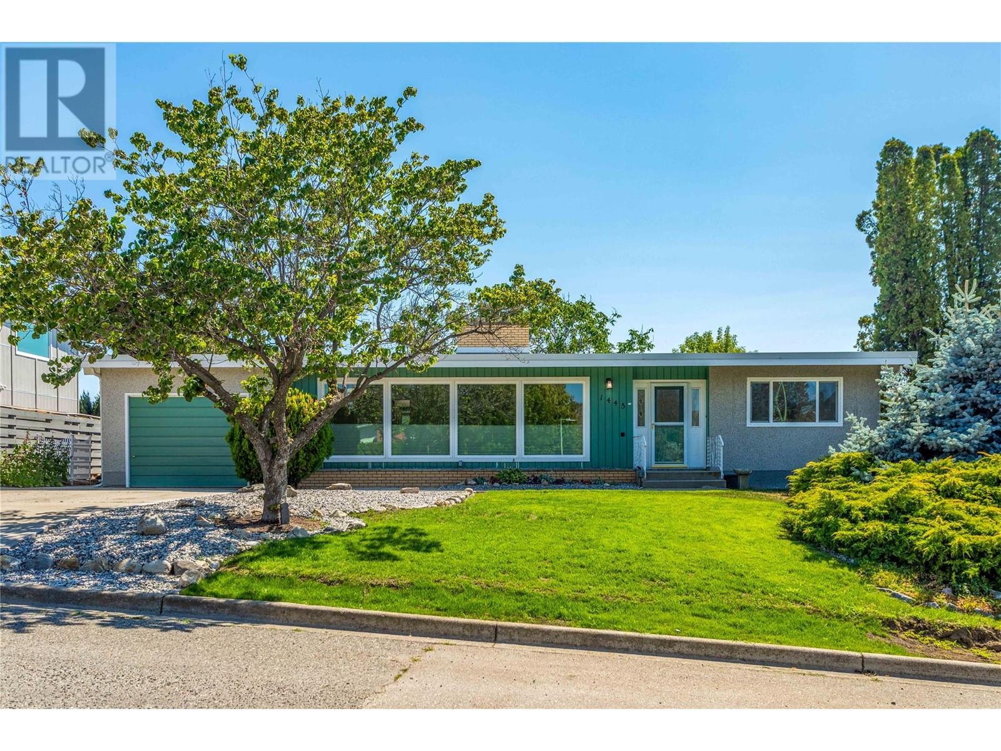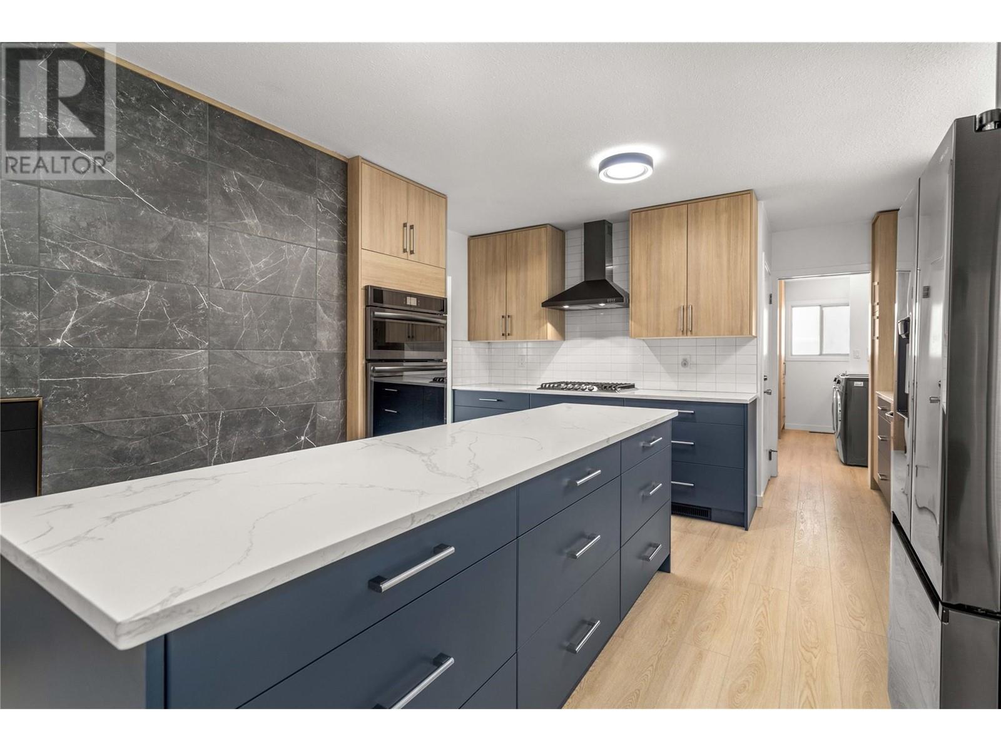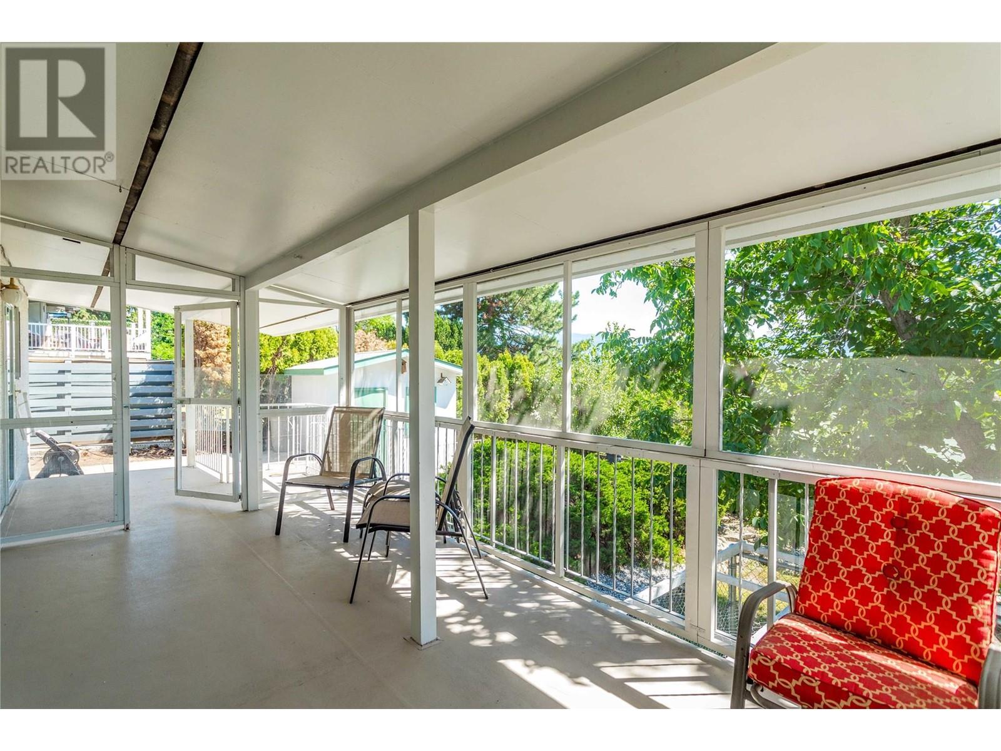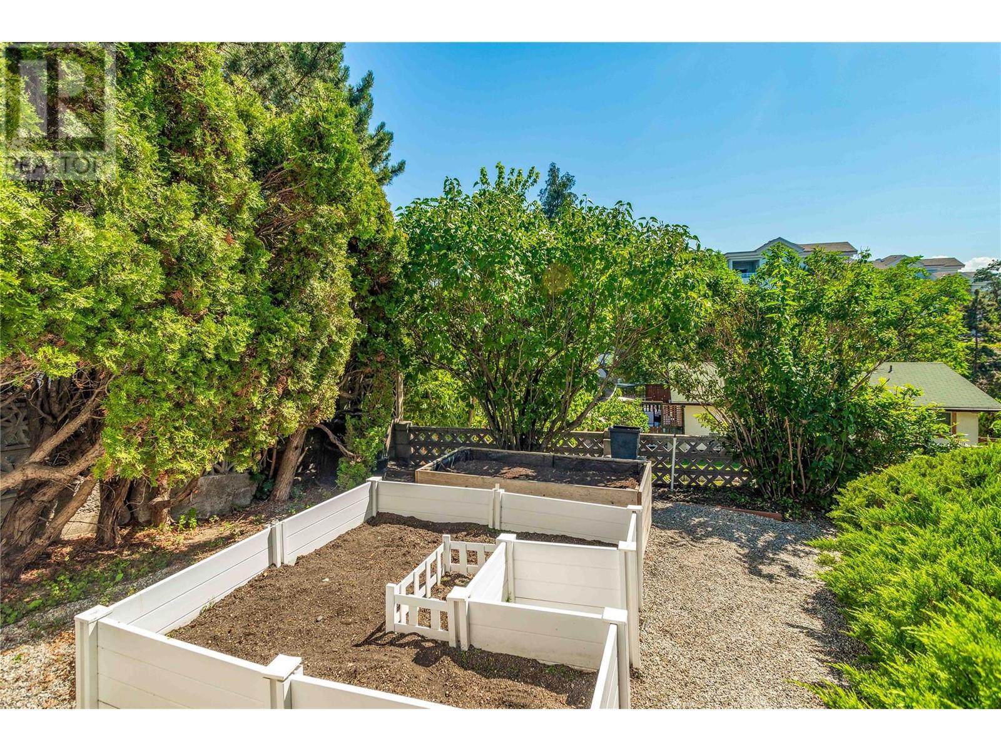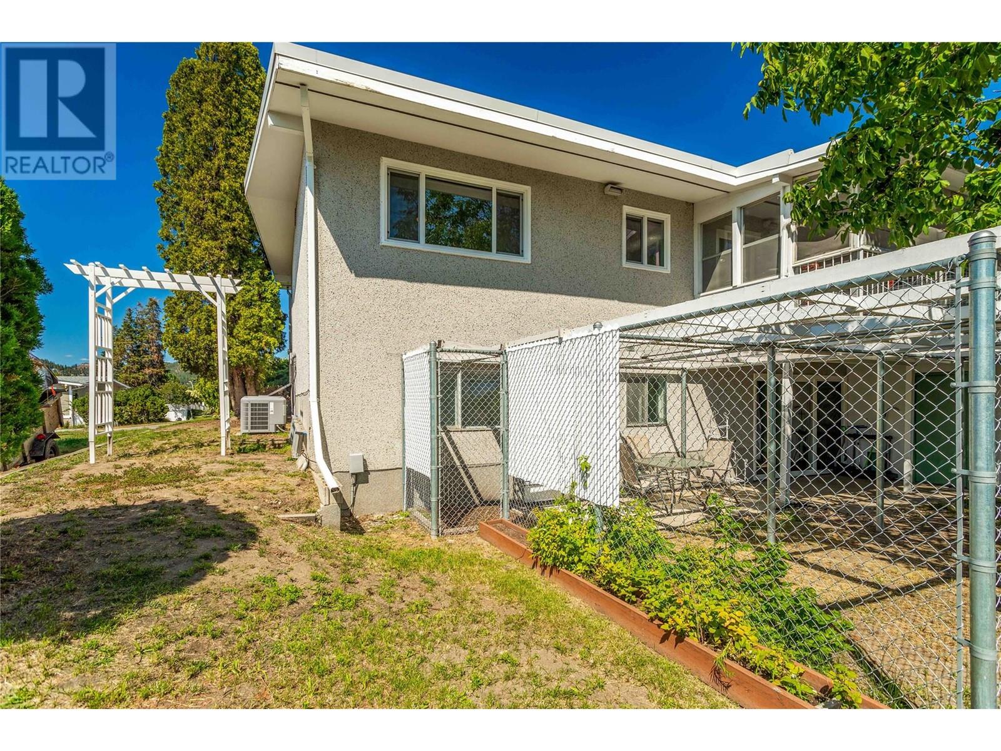4 Bedroom
2 Bathroom
2685 sqft
Ranch
Fireplace
Central Air Conditioning
Forced Air, Stove
$949,000
Welcome to 1445 Alta Vista Rd. *Amazing opportunity* priced below assessed value! This beautiful 4 Bedroom 2 Bathroom Walk out Rancher boasts $100 K in modern renovations. Centrally located in Glenmore, just a short walk to downtown & amenities. This well designed home boasts a BRAND NEW modern kitchen w/ all NEW appliances, a large island w/ drawers & quartz countertops. Relax in the enclosed private sunroom off the kitchen. Bright living/ dining room w/ lots of natural light & cozy modern fireplace. 2 large bedrooms, updated main bathroom & laundry room w/ new washer & dryer complete the main level. New high end vinyl plank flooring throughout the home, new patio doors & nearly all windows have been replaced w/ high-end energy efficient windows - one is security rated on lower level. Lower level has a family room w/ bar & fireplace perfect for entertaining, 2 more bedrooms & full bathroom and storage. The XL bedroom could also be used as a games room w/pool table! Walk out access to back yard w/ an enclosed area great for pets and a handy workshop. *Potential to convert the lower level to 1-2 bedrm in-law suite if desired* Escape to your back yard oasis complete w/ a cute garden shed & raised beds. Lots of storage, room to park your RV & views of the downtown city lights from front yard. Zoned MF1 for future value. This beautifully updated home in an amazing family friendly neighbourhood is truly a rare find...book your showing today! (id:52811)
Property Details
|
MLS® Number
|
10319730 |
|
Property Type
|
Single Family |
|
Neigbourhood
|
Glenmore |
|
Parking Space Total
|
1 |
Building
|
Bathroom Total
|
2 |
|
Bedrooms Total
|
4 |
|
Appliances
|
Refrigerator, Dishwasher, Dryer, Cooktop - Gas, Microwave, Washer, Oven - Built-in |
|
Architectural Style
|
Ranch |
|
Constructed Date
|
1966 |
|
Construction Style Attachment
|
Detached |
|
Cooling Type
|
Central Air Conditioning |
|
Exterior Finish
|
Stucco, Wood Siding |
|
Fireplace Fuel
|
Gas,wood |
|
Fireplace Present
|
Yes |
|
Fireplace Type
|
Unknown,conventional |
|
Flooring Type
|
Vinyl |
|
Heating Fuel
|
Electric, Wood |
|
Heating Type
|
Forced Air, Stove |
|
Stories Total
|
2 |
|
Size Interior
|
2685 Sqft |
|
Type
|
House |
|
Utility Water
|
Municipal Water |
Parking
Land
|
Acreage
|
No |
|
Sewer
|
Municipal Sewage System |
|
Size Irregular
|
0.19 |
|
Size Total
|
0.19 Ac|under 1 Acre |
|
Size Total Text
|
0.19 Ac|under 1 Acre |
|
Zoning Type
|
Unknown |
Rooms
| Level |
Type |
Length |
Width |
Dimensions |
|
Lower Level |
Workshop |
|
|
9'11'' x 8'7'' |
|
Lower Level |
Utility Room |
|
|
12'2'' x 12'10'' |
|
Lower Level |
Storage |
|
|
4'11'' x 10'11'' |
|
Lower Level |
Recreation Room |
|
|
13'3'' x 24'1'' |
|
Lower Level |
3pc Bathroom |
|
|
5'10'' x 8'0'' |
|
Lower Level |
Bedroom |
|
|
11'9'' x 13'3'' |
|
Lower Level |
Bedroom |
|
|
12'8'' x 22'6'' |
|
Main Level |
Sunroom |
|
|
8'11'' x 20'2'' |
|
Main Level |
Laundry Room |
|
|
6'5'' x 12'2'' |
|
Main Level |
Foyer |
|
|
9'11'' x 5'10'' |
|
Main Level |
4pc Bathroom |
|
|
8'1'' x 8'2'' |
|
Main Level |
Bedroom |
|
|
10'5'' x 12'3'' |
|
Main Level |
Primary Bedroom |
|
|
12'4'' x 12'8'' |
|
Main Level |
Kitchen |
|
|
13'5'' x 24'4'' |
|
Main Level |
Dining Room |
|
|
15'1'' x 11'7'' |
|
Main Level |
Living Room |
|
|
15'1'' x 13'4'' |
https://www.realtor.ca/real-estate/27186825/1445-alta-vista-road-kelowna-glenmore


