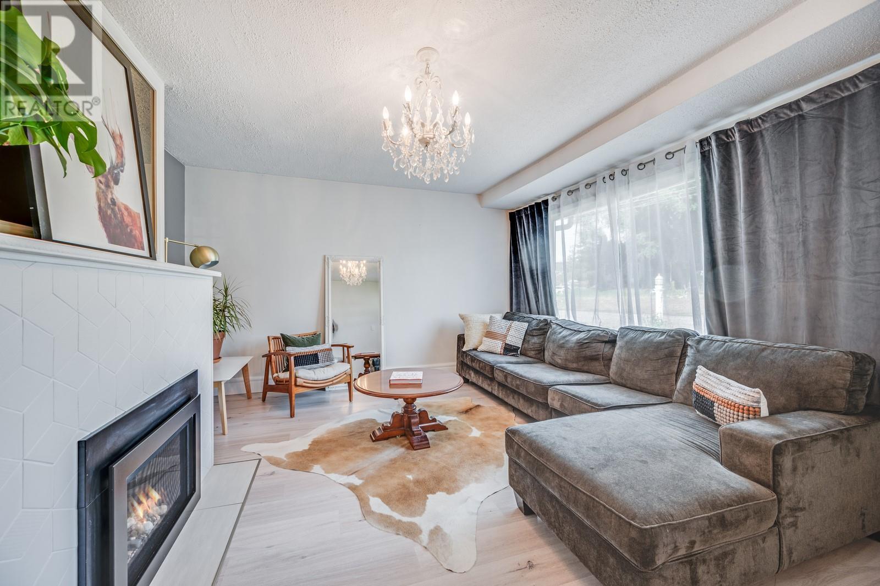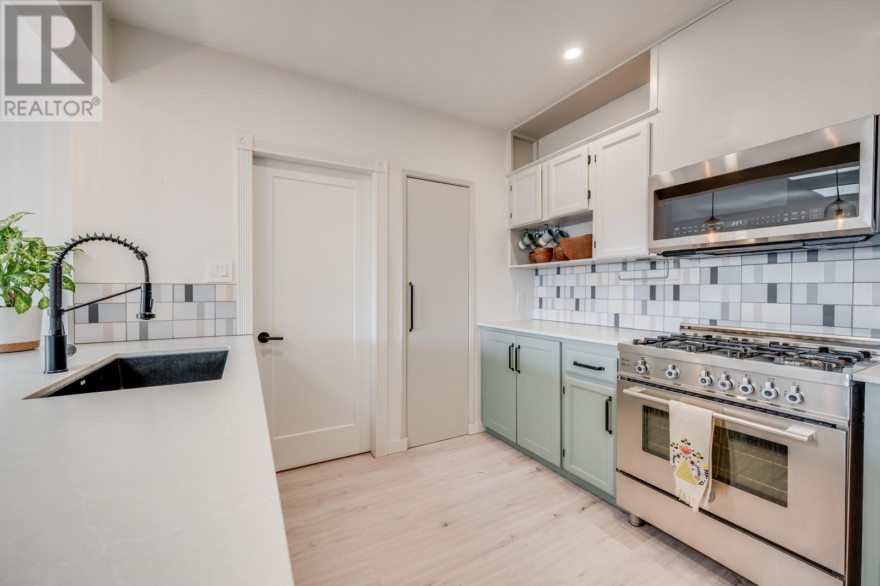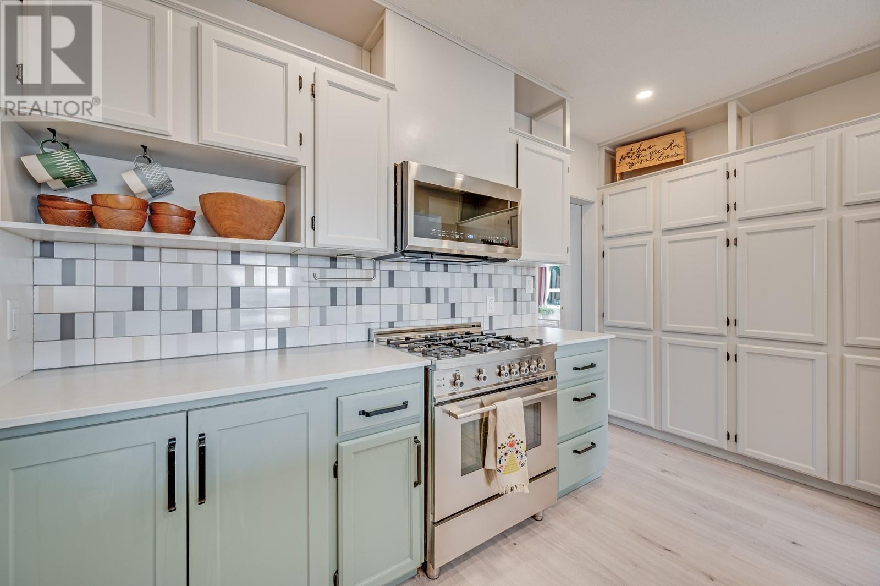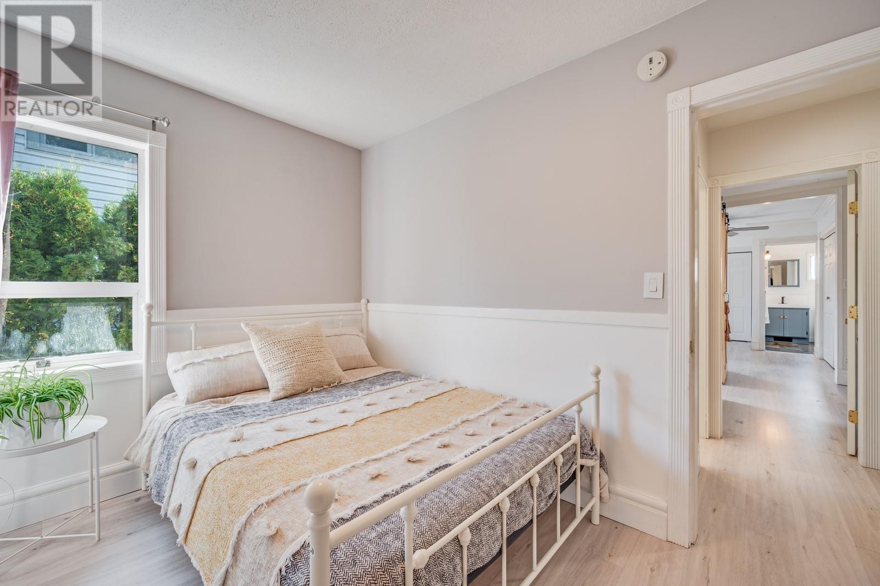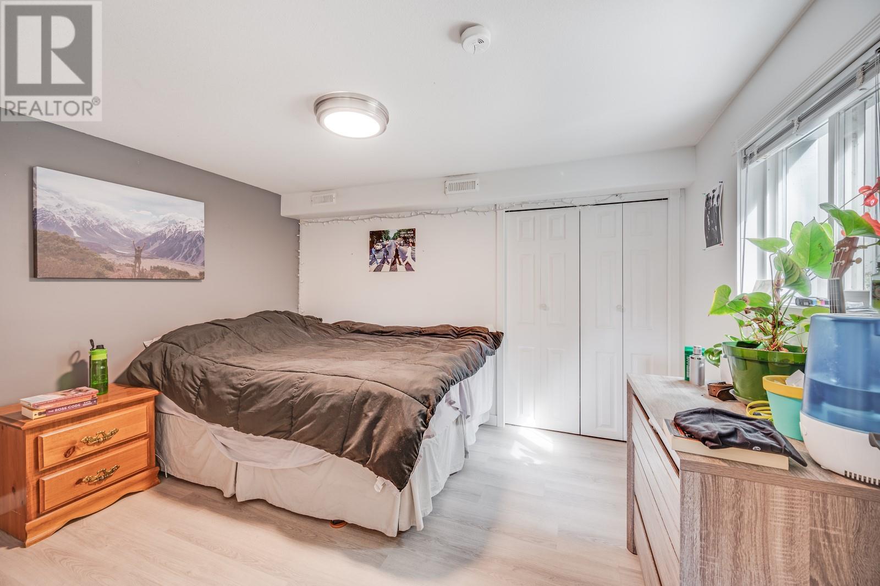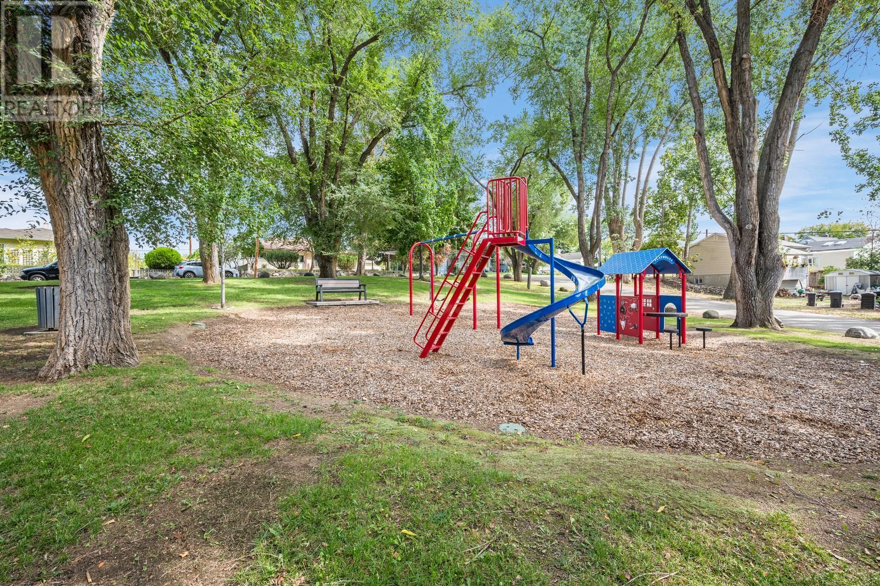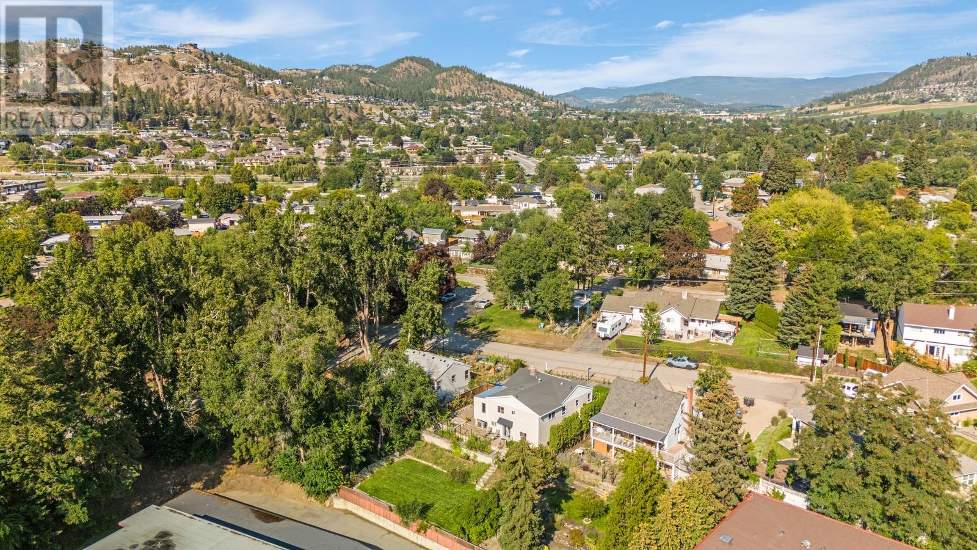Pamela Hanson PREC* | 250-486-1119 (cell) | pamhanson@remax.net
Heather Smith Licensed Realtor | 250-486-7126 (cell) | hsmith@remax.net
1422 Bankhead Crescent Kelowna, British Columbia V1Y 3V5
Interested?
Contact us for more information
$975,000
OPEN HOUSE SAT SEPT 21 FROM 9-12PM.Step inside this bright and airy home with LEGAL SUITE, where sunlight floods the main floor, welcoming you with warmth and style. Feel the coziness of the living room, perfect for gathering around the gas fireplace on chilly evenings. The updated flooring throughout adds a modern touch, while the kitchen offers the perfect balance of function and charm, complete with S/S appliances including gas range, ample cabinetry, and space for both casual seating and a formal dining area.Retreat to the spacious primary bedroom, featuring a 3-piece ensuite and a bonus space that’s just begging to be transformed into your dream walk-in closet or a cozy home office. Need extra space for family or rental income?The legal 2-bedroom suite, equipped with its own laundry, provides flexibility and convenience.The updated exterior with Hardie board and stone compliment the landscaped yard, in ground irrigation front and back, with a fully fenced backyard. Additional updates include a brand new top of line furnace and a/c unit as well as a new hot water tank. Location? It doesn’t get better than this! Nestled on a quiet street with tons of parking, this home is just a short walk or bike ride to downtown, either by street or rail trial, where you’ll enjoy easy access to restaurants, shopping, and the beach. Plus, the nearby park offers the perfect place for the kids to play. Don’t miss out on this incredible opportunity. (id:52811)
Open House
This property has open houses!
9:00 am
Ends at:12:00 pm
Property Details
| MLS® Number | 10323615 |
| Property Type | Single Family |
| Neigbourhood | Glenmore |
| Features | Irregular Lot Size, One Balcony |
| Parking Space Total | 4 |
Building
| Bathroom Total | 3 |
| Bedrooms Total | 4 |
| Appliances | Refrigerator, Dishwasher, Oven - Gas, Range - Gas, Microwave, Washer & Dryer |
| Architectural Style | Ranch |
| Basement Type | Full |
| Constructed Date | 1949 |
| Construction Style Attachment | Detached |
| Cooling Type | Central Air Conditioning |
| Exterior Finish | Stone, Composite Siding |
| Fireplace Fuel | Gas |
| Fireplace Present | Yes |
| Fireplace Type | Unknown |
| Flooring Type | Laminate, Tile, Vinyl |
| Heating Type | Forced Air, See Remarks |
| Roof Material | Asphalt Shingle |
| Roof Style | Unknown |
| Stories Total | 2 |
| Size Interior | 2416 Sqft |
| Type | House |
| Utility Water | Irrigation District |
Parking
| See Remarks |
Land
| Acreage | No |
| Sewer | Municipal Sewage System |
| Size Frontage | 63 Ft |
| Size Irregular | 0.17 |
| Size Total | 0.17 Ac|under 1 Acre |
| Size Total Text | 0.17 Ac|under 1 Acre |
| Zoning Type | Unknown |
Rooms
| Level | Type | Length | Width | Dimensions |
|---|---|---|---|---|
| Basement | Laundry Room | 9'4'' x 4'9'' | ||
| Basement | Utility Room | 11'0'' x 6'6'' | ||
| Basement | Kitchen | 17'10'' x 10'4'' | ||
| Basement | Foyer | 13'3'' x 4'6'' | ||
| Basement | Living Room | 19'6'' x 15'4'' | ||
| Basement | 4pc Bathroom | 6'11'' x 10'11'' | ||
| Basement | Bedroom | 11'7'' x 9'5'' | ||
| Basement | Bedroom | 11'7'' x 10'4'' | ||
| Main Level | Living Room | 13'5'' x 17'5'' | ||
| Main Level | Bedroom | 8'5'' x 11'2'' | ||
| Main Level | 4pc Bathroom | 7'2'' x 7'9'' | ||
| Main Level | Den | 6'9'' x 7'7'' | ||
| Main Level | Primary Bedroom | 12'7'' x 11'9'' | ||
| Main Level | 3pc Ensuite Bath | 6'9'' x 5'1'' | ||
| Main Level | Kitchen | 13'7'' x 14'5'' | ||
| Main Level | Dining Room | 11'9'' x 12'2'' | ||
| Main Level | Storage | 11'5'' x 7'8'' |
https://www.realtor.ca/real-estate/27433284/1422-bankhead-crescent-kelowna-glenmore





