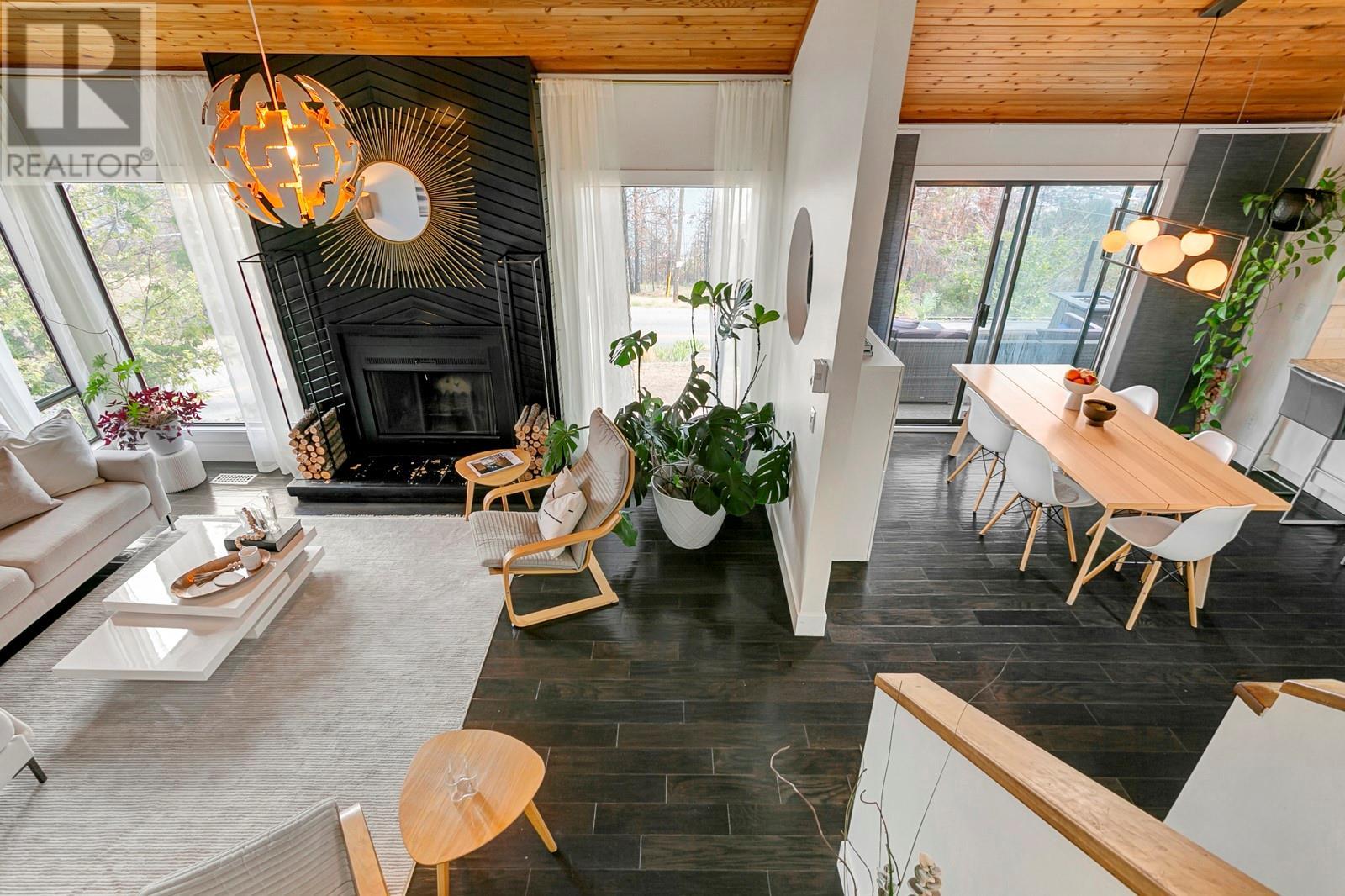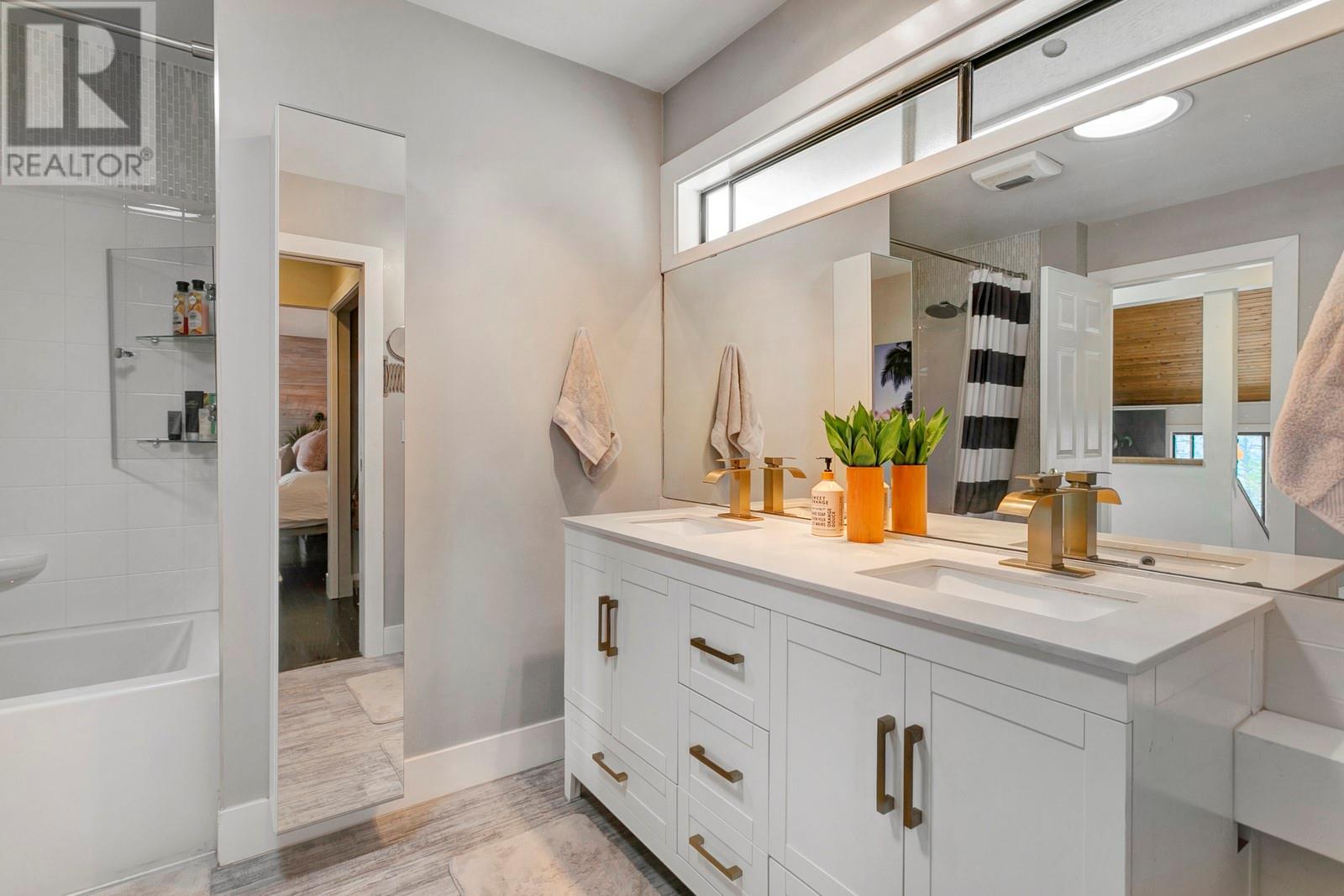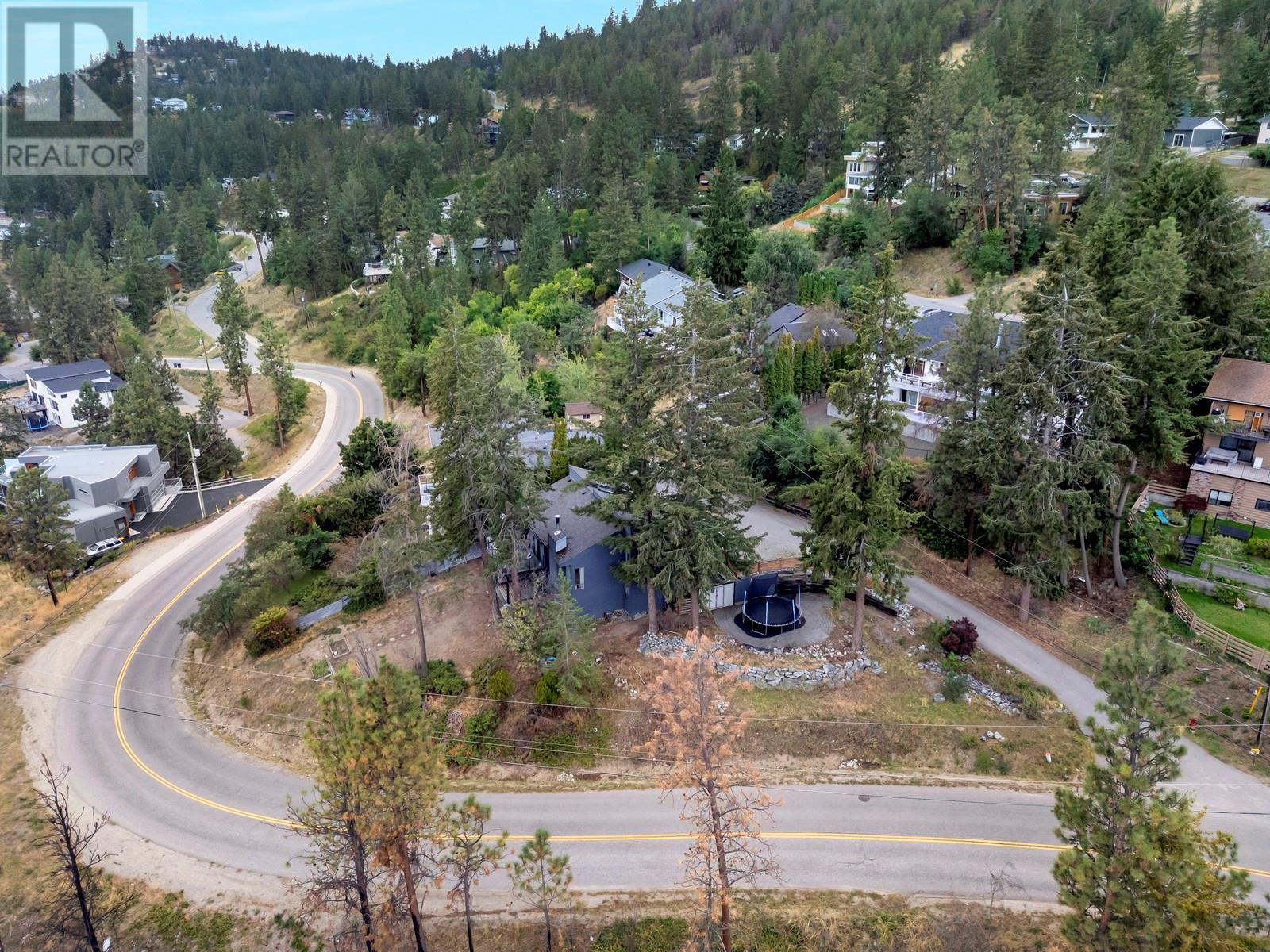3 Bedroom
3 Bathroom
1800 sqft
Split Level Entry
Fireplace
Central Air Conditioning
Forced Air, See Remarks
$919,000
Welcome to 1370 Bear Creek Rd, a beautifully updated West Coast contemporary home in sought-after Rose Valley. This 3-bed + den, 3-bath property boasts 1,800+ sq. ft. and boasts breathtaking lake views from every level. Nestled on a private street with only one neighbour, the expansive yard is ready for your ideas—perhaps a pool? Inside, vaulted ceilings and natural light flood the open living spaces. Extensive cosmetic updates include a full kitchen renovation with sleek modern appliances, engineered hardwood on the upper levels & refreshed bathrooms. The large patio off the kitchen is perfect for enjoying the breathtaking views, while the spacious bonus room offers flexibility for a home office, gym, or rec space. The den downstairs can easily transform into a 4th bedroom. Enjoy the serene outdoor space, surrounded by nature and mature trees. Just minutes from schools, parks, and downtown Kelowna, this peaceful gem offers both privacy and convenience. Book your viewing today! (id:52811)
Property Details
|
MLS® Number
|
10320814 |
|
Property Type
|
Single Family |
|
Neigbourhood
|
West Kelowna Estates |
|
Features
|
Irregular Lot Size, Two Balconies |
|
Parking Space Total
|
5 |
|
View Type
|
Lake View |
Building
|
Bathroom Total
|
3 |
|
Bedrooms Total
|
3 |
|
Appliances
|
Refrigerator, Dishwasher, Oven - Electric, Range - Electric, Washer & Dryer |
|
Architectural Style
|
Split Level Entry |
|
Basement Type
|
Full |
|
Constructed Date
|
1981 |
|
Construction Style Attachment
|
Detached |
|
Construction Style Split Level
|
Other |
|
Cooling Type
|
Central Air Conditioning |
|
Exterior Finish
|
Wood Siding |
|
Fireplace Fuel
|
Unknown |
|
Fireplace Present
|
Yes |
|
Fireplace Type
|
Decorative |
|
Flooring Type
|
Carpeted, Hardwood, Vinyl |
|
Half Bath Total
|
1 |
|
Heating Type
|
Forced Air, See Remarks |
|
Roof Material
|
Asphalt Shingle |
|
Roof Style
|
Unknown |
|
Stories Total
|
2 |
|
Size Interior
|
1800 Sqft |
|
Type
|
House |
|
Utility Water
|
Municipal Water |
Parking
Land
|
Acreage
|
No |
|
Sewer
|
Municipal Sewage System |
|
Size Irregular
|
0.29 |
|
Size Total
|
0.29 Ac|under 1 Acre |
|
Size Total Text
|
0.29 Ac|under 1 Acre |
|
Zoning Type
|
Unknown |
Rooms
| Level |
Type |
Length |
Width |
Dimensions |
|
Lower Level |
Bedroom |
|
|
11'11'' x 12'9'' |
|
Lower Level |
Laundry Room |
|
|
12'6'' x 9'4'' |
|
Lower Level |
3pc Bathroom |
|
|
8'3'' x 4'11'' |
|
Lower Level |
Den |
|
|
10'11'' x 12'9'' |
|
Lower Level |
Recreation Room |
|
|
41'1'' x 13'5'' |
|
Lower Level |
Other |
|
|
21'2'' x 3'0'' |
|
Main Level |
Other |
|
|
4'11'' x 5'10'' |
|
Main Level |
Other |
|
|
25'3'' x 3'1'' |
|
Main Level |
4pc Ensuite Bath |
|
|
9'2'' x 9'11'' |
|
Main Level |
Other |
|
|
4'6'' x 7'5'' |
|
Main Level |
Primary Bedroom |
|
|
13'11'' x 13'4'' |
|
Main Level |
Living Room |
|
|
16'4'' x 13'3'' |
|
Main Level |
Dining Room |
|
|
11'8'' x 11'0'' |
|
Main Level |
Kitchen |
|
|
13'9'' x 13'3'' |
|
Main Level |
2pc Bathroom |
|
|
6'1'' x 4'3'' |
|
Main Level |
Bedroom |
|
|
9'5'' x 9'11'' |
https://www.realtor.ca/real-estate/27414580/1370-bear-creek-road-west-kelowna-west-kelowna-estates





















































