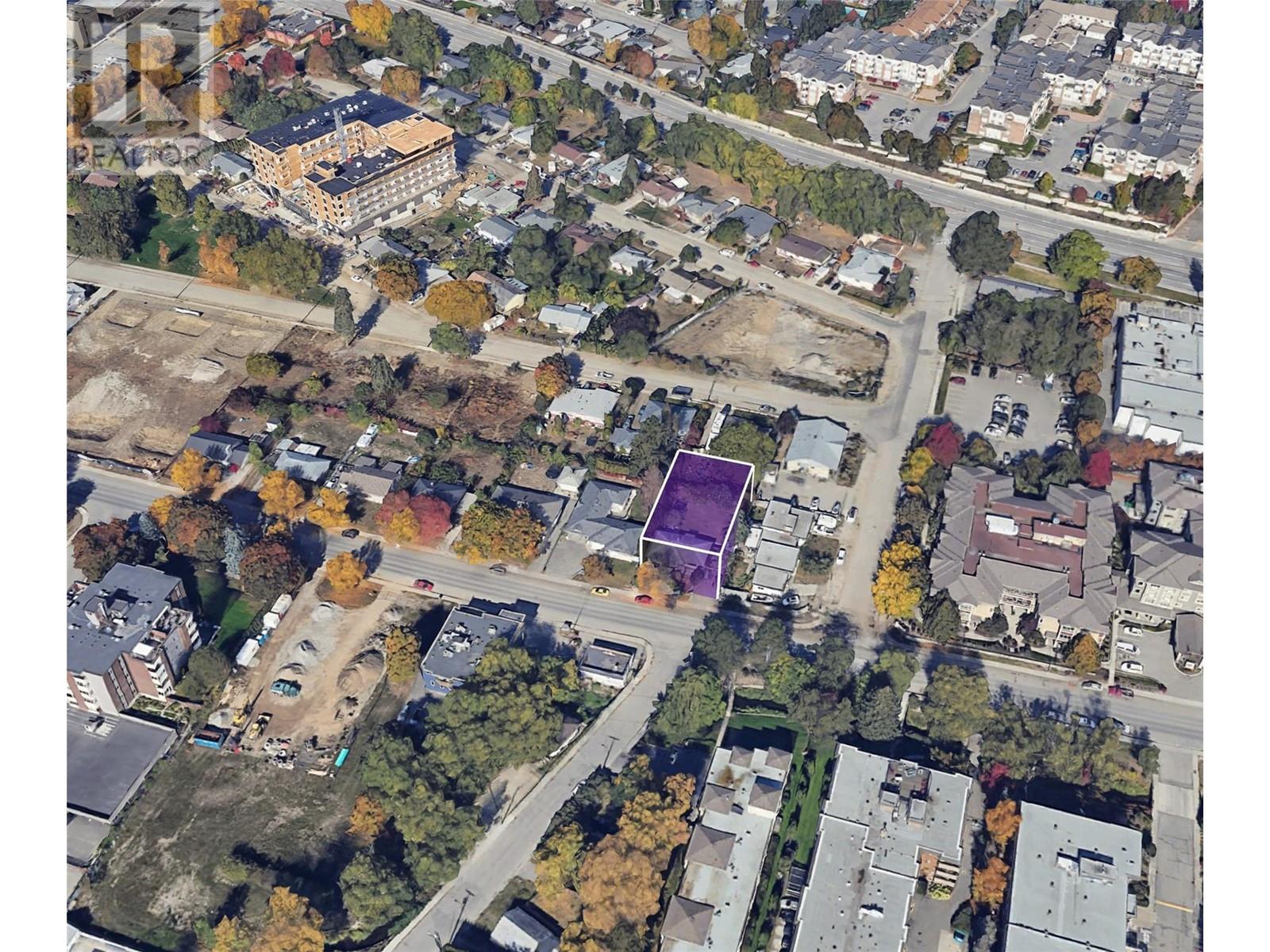6 Bedroom
2 Bathroom
2610 sqft
Central Air Conditioning, Heat Pump
Heat Pump
Level, Underground Sprinkler
$1,649,888
DEVELOPERS ALERT!! Opportunity to purchase this redevelopment property with an existing home generating solid rental revenue in the Capri Center redevelopment corridor. The main level has 3 bedrooms, 1 bath, a Kitchen, a living room, and laundry. Basement suite with 3 bedroom, bath, kitchen, laundry, and a separate entrance providing solid rental income. The neighboring two (2) homes are also available (1349 Pridham Ave, and 1359 Pridham Ave) and will provide future upside as increased density multifamily development. . This property comes under Urban Centre (UC) Zoning ( FAR up to 1.75), in the new OCP, which allows 6 story apartments, Townhomes/apartment combo. Close proximity to all major amenities, grocery stores, schools, restaurants, Kelowna downtown, and easy access to Highway 97. (id:52811)
Property Details
|
MLS® Number
|
10316064 |
|
Property Type
|
Single Family |
|
Neigbourhood
|
Kelowna South |
|
Amenities Near By
|
Golf Nearby, Park, Recreation, Schools, Shopping, Ski Area |
|
Community Features
|
Family Oriented |
|
Features
|
Level Lot |
|
Parking Space Total
|
4 |
Building
|
Bathroom Total
|
2 |
|
Bedrooms Total
|
6 |
|
Appliances
|
Refrigerator, Dishwasher, Dryer, Range - Electric, Washer |
|
Basement Type
|
Full |
|
Constructed Date
|
1989 |
|
Construction Style Attachment
|
Detached |
|
Cooling Type
|
Central Air Conditioning, Heat Pump |
|
Exterior Finish
|
Stucco, Wood Siding |
|
Fire Protection
|
Smoke Detector Only |
|
Flooring Type
|
Carpeted, Hardwood, Tile |
|
Heating Fuel
|
Electric |
|
Heating Type
|
Heat Pump |
|
Roof Material
|
Asphalt Shingle |
|
Roof Style
|
Unknown |
|
Stories Total
|
1 |
|
Size Interior
|
2610 Sqft |
|
Type
|
House |
|
Utility Water
|
Municipal Water |
Parking
Land
|
Access Type
|
Easy Access, Highway Access |
|
Acreage
|
No |
|
Fence Type
|
Fence |
|
Land Amenities
|
Golf Nearby, Park, Recreation, Schools, Shopping, Ski Area |
|
Landscape Features
|
Level, Underground Sprinkler |
|
Sewer
|
Municipal Sewage System |
|
Size Frontage
|
75 Ft |
|
Size Irregular
|
0.22 |
|
Size Total
|
0.22 Ac|under 1 Acre |
|
Size Total Text
|
0.22 Ac|under 1 Acre |
|
Zoning Type
|
Unknown |
Rooms
| Level |
Type |
Length |
Width |
Dimensions |
|
Basement |
Living Room |
|
|
13'5'' x 11'5'' |
|
Basement |
Kitchen |
|
|
13'0'' x 9'5'' |
|
Basement |
Laundry Room |
|
|
3'0'' x 8'0'' |
|
Basement |
4pc Bathroom |
|
|
Measurements not available |
|
Basement |
Bedroom |
|
|
9'5'' x 9'5'' |
|
Basement |
Bedroom |
|
|
10'5'' x 9'5'' |
|
Basement |
Bedroom |
|
|
11'5'' x 11'5'' |
|
Main Level |
Laundry Room |
|
|
2'0'' x 6'0'' |
|
Main Level |
Bedroom |
|
|
10'5'' x 9'5'' |
|
Main Level |
Dining Room |
|
|
10'0'' x 9'0'' |
|
Main Level |
4pc Bathroom |
|
|
Measurements not available |
|
Main Level |
Primary Bedroom |
|
|
13'5'' x 9'5'' |
|
Main Level |
Bedroom |
|
|
11'5'' x 10'5'' |
|
Main Level |
Kitchen |
|
|
13'0'' x 9'5'' |
|
Main Level |
Living Room |
|
|
16'0'' x 13'0'' |
https://www.realtor.ca/real-estate/27012280/1358-sutherland-avenue-kelowna-kelowna-south






