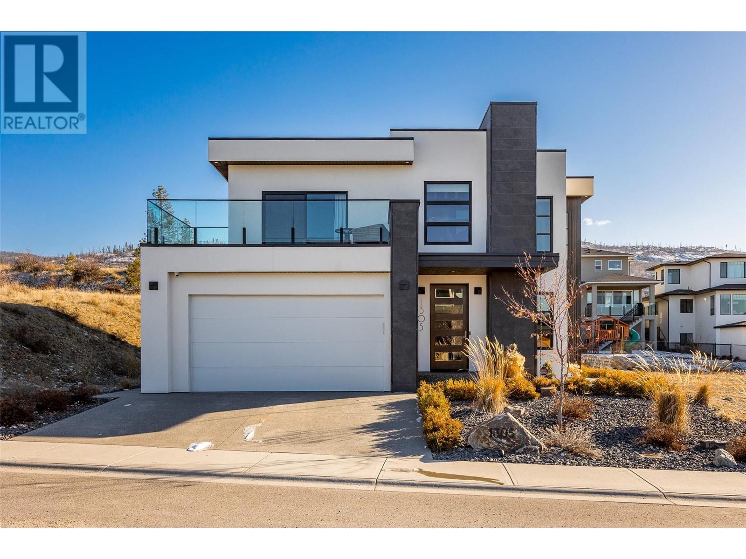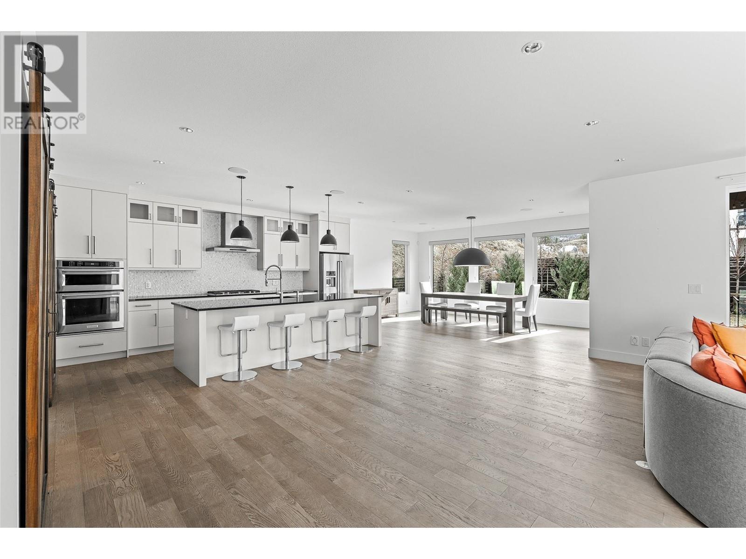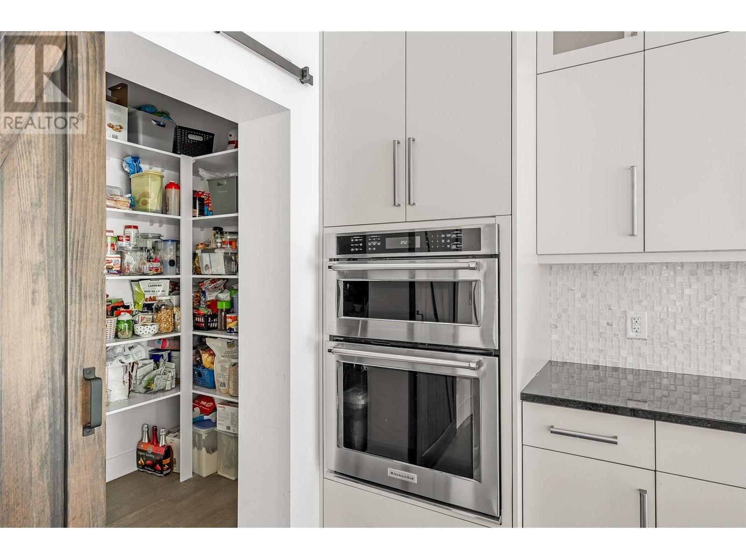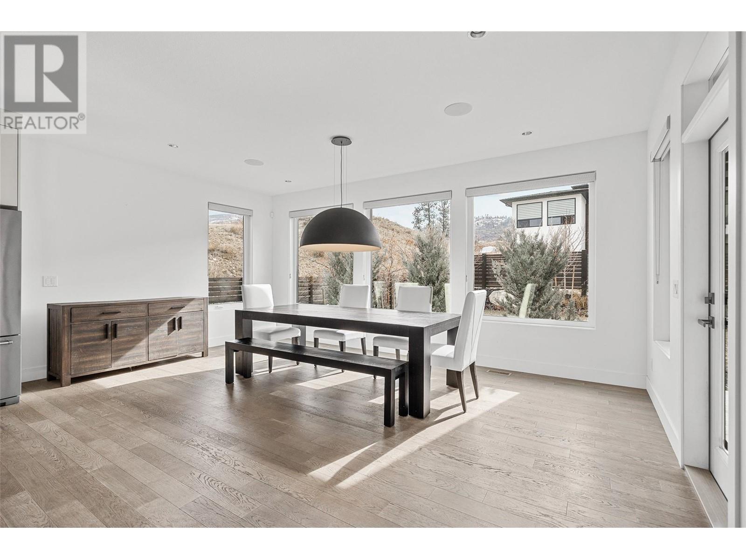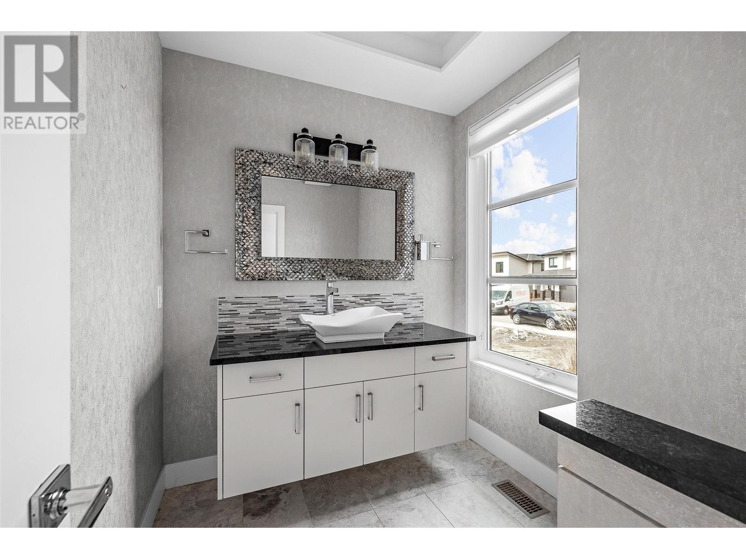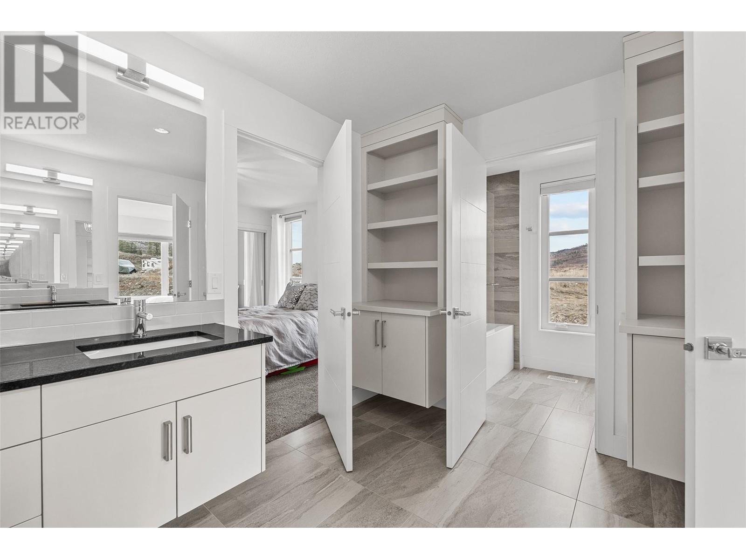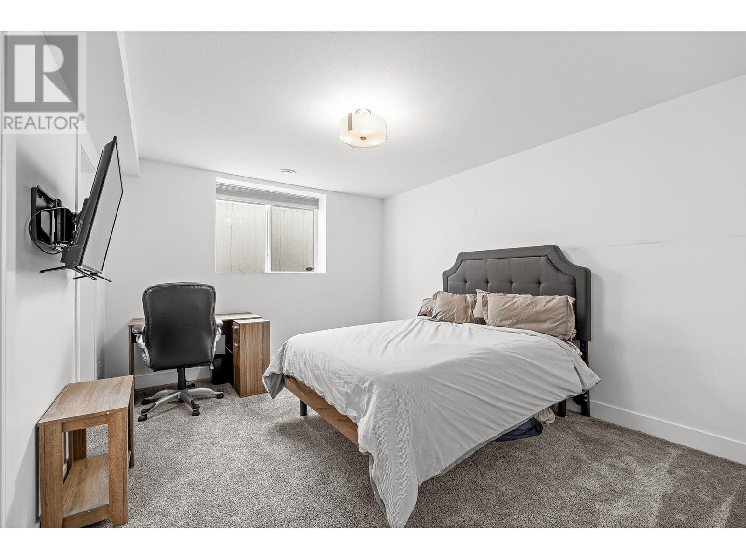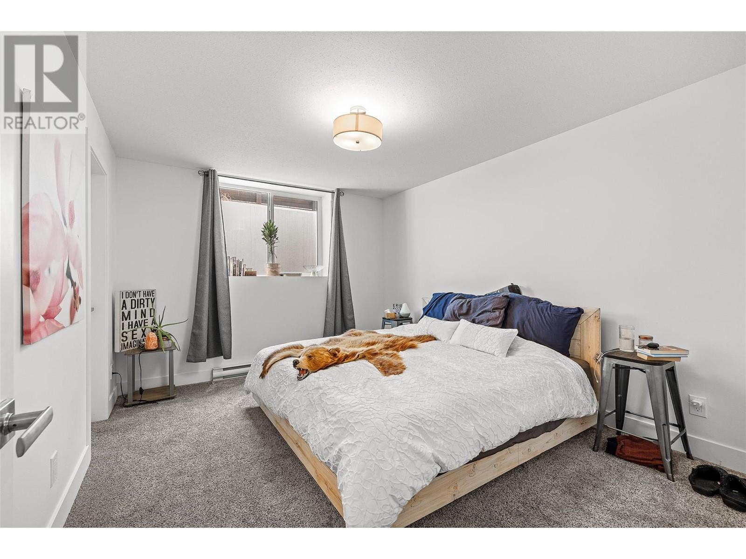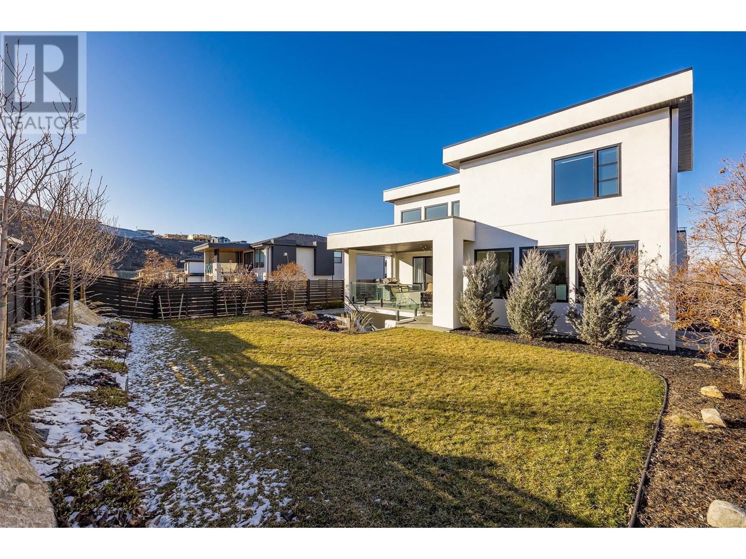5 Bedroom
5 Bathroom
4769 sqft
Fireplace
Central Air Conditioning
Forced Air, See Remarks
Waterfront Nearby
Underground Sprinkler
$1,600,000
Located in a quiet Upper Mission neighbourhood, this stunning 5 bed/ 5 bath home can’t be beat! Situated at the end of the cul-de-sac on a flat .14 acre lot, this property boasts an attached double-car garage with additional parking, and a spacious covered patio with yard space. Inside is an open-concept layout with vaulted ceilings and high-end finishings. On the upper level, you’ll find 3 bedrooms, with the primary bedroom featuring an ensuite, walk-in closet and personal balcony. The lower level has an additional bedroom and versatile flex space to suit your needs all of which is included in the main house. Moreover, this home includes a 1 bed/ 1 bath legal suite featuring separate access, a private outdoor space, top-of-the-line appliances and its own laundry. Perfect as a mortgage helper, bonus space for visitors or to be used as an in-law suite. In this expanding community you’ll have access to many outdoor amenities such as Kuipers' Peak Mountain Park, Myra-Bellevue Provincial Park & Jack Smith Lake but are also near schools, wineries, and the Mission Village (currently under constriction) for all essentials. Contact our team today to book your private viewing today! (id:52811)
Property Details
|
MLS® Number
|
10320377 |
|
Property Type
|
Single Family |
|
Neigbourhood
|
Upper Mission |
|
Features
|
Central Island, One Balcony |
|
Parking Space Total
|
4 |
|
View Type
|
Lake View, Mountain View |
|
Water Front Type
|
Waterfront Nearby |
Building
|
Bathroom Total
|
5 |
|
Bedrooms Total
|
5 |
|
Appliances
|
Refrigerator, Dishwasher, Dryer, Range - Gas, Microwave, Washer, Oven - Built-in |
|
Basement Type
|
Full |
|
Constructed Date
|
2018 |
|
Construction Style Attachment
|
Detached |
|
Cooling Type
|
Central Air Conditioning |
|
Exterior Finish
|
Stucco |
|
Fire Protection
|
Security System, Smoke Detector Only |
|
Fireplace Fuel
|
Unknown |
|
Fireplace Present
|
Yes |
|
Fireplace Type
|
Decorative,insert |
|
Flooring Type
|
Carpeted, Hardwood, Tile |
|
Half Bath Total
|
1 |
|
Heating Type
|
Forced Air, See Remarks |
|
Roof Material
|
Asphalt Shingle |
|
Roof Style
|
Unknown |
|
Stories Total
|
3 |
|
Size Interior
|
4769 Sqft |
|
Type
|
House |
|
Utility Water
|
Municipal Water |
Parking
Land
|
Access Type
|
Easy Access |
|
Acreage
|
No |
|
Fence Type
|
Fence |
|
Landscape Features
|
Underground Sprinkler |
|
Sewer
|
Municipal Sewage System |
|
Size Frontage
|
49 Ft |
|
Size Irregular
|
0.14 |
|
Size Total
|
0.14 Ac|under 1 Acre |
|
Size Total Text
|
0.14 Ac|under 1 Acre |
|
Zoning Type
|
Unknown |
Rooms
| Level |
Type |
Length |
Width |
Dimensions |
|
Second Level |
Other |
|
|
7'2'' x 8'8'' |
|
Second Level |
Other |
|
|
8'7'' x 15'3'' |
|
Second Level |
Primary Bedroom |
|
|
17'1'' x 16'6'' |
|
Second Level |
Laundry Room |
|
|
9' x 6'9'' |
|
Second Level |
Bedroom |
|
|
11'6'' x 12'11'' |
|
Second Level |
Bedroom |
|
|
13'7'' x 11'7'' |
|
Second Level |
5pc Bathroom |
|
|
15'7'' x 8'11'' |
|
Second Level |
5pc Bathroom |
|
|
18'8'' x 13'10'' |
|
Basement |
Utility Room |
|
|
9'4'' x 7'6'' |
|
Basement |
Recreation Room |
|
|
14'10'' x 15'5'' |
|
Basement |
Family Room |
|
|
18'3'' x 12'2'' |
|
Basement |
Bedroom |
|
|
13'9'' x 11'5'' |
|
Basement |
Other |
|
|
4'6'' x 7'9'' |
|
Basement |
3pc Bathroom |
|
|
10'10'' x 6'4'' |
|
Main Level |
Office |
|
|
11'6'' x 8'8'' |
|
Main Level |
Mud Room |
|
|
7'11'' x 6'6'' |
|
Main Level |
Living Room |
|
|
20'7'' x 15'6'' |
|
Main Level |
Kitchen |
|
|
18'11'' x 17'8'' |
|
Main Level |
Other |
|
|
20' x 25'3'' |
|
Main Level |
Foyer |
|
|
7'2'' x 12'10'' |
|
Main Level |
Dining Room |
|
|
18'11'' x 12'1'' |
|
Main Level |
Other |
|
|
5' x 6' |
|
Main Level |
2pc Bathroom |
|
|
7'8'' x 6'7'' |
|
Additional Accommodation |
Kitchen |
|
|
9'3'' x 15'5'' |
|
Additional Accommodation |
Bedroom |
|
|
13'9'' x 10'11'' |
|
Additional Accommodation |
Full Bathroom |
|
|
8'10'' x 5'11'' |
https://www.realtor.ca/real-estate/27220604/1305-ponds-avenue-kelowna-upper-mission








