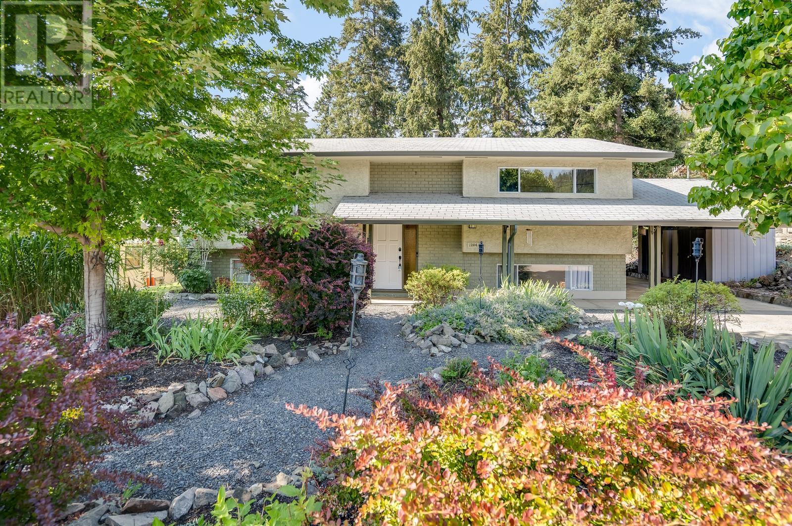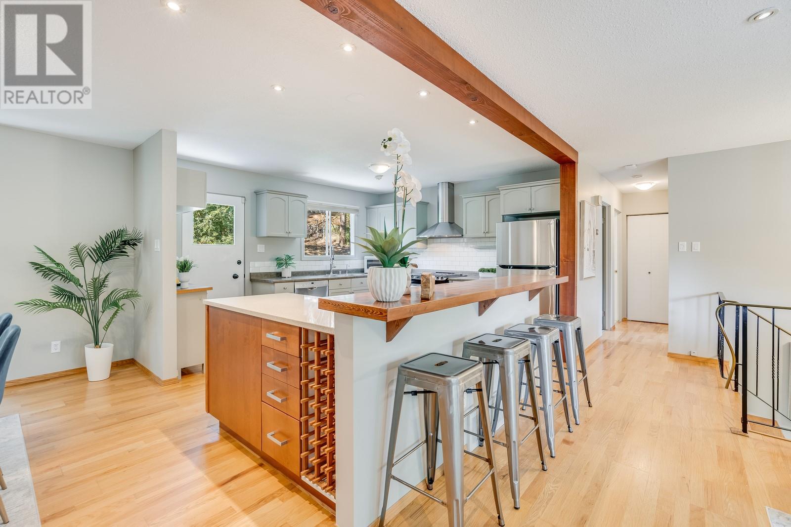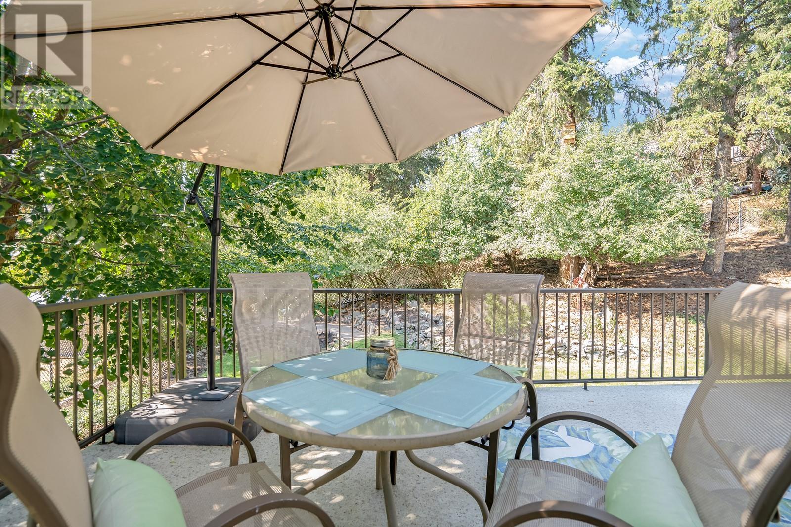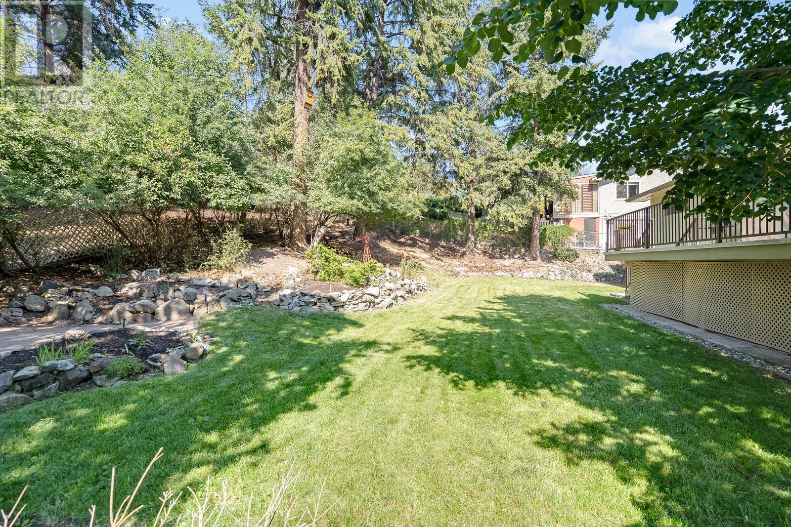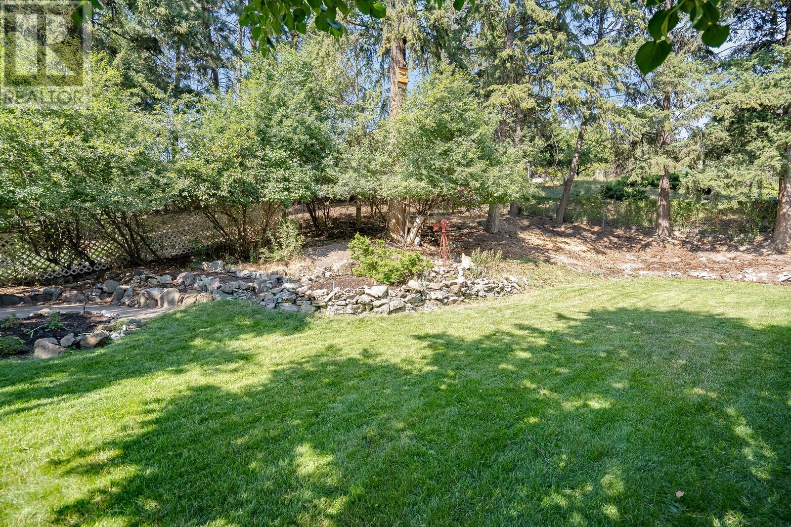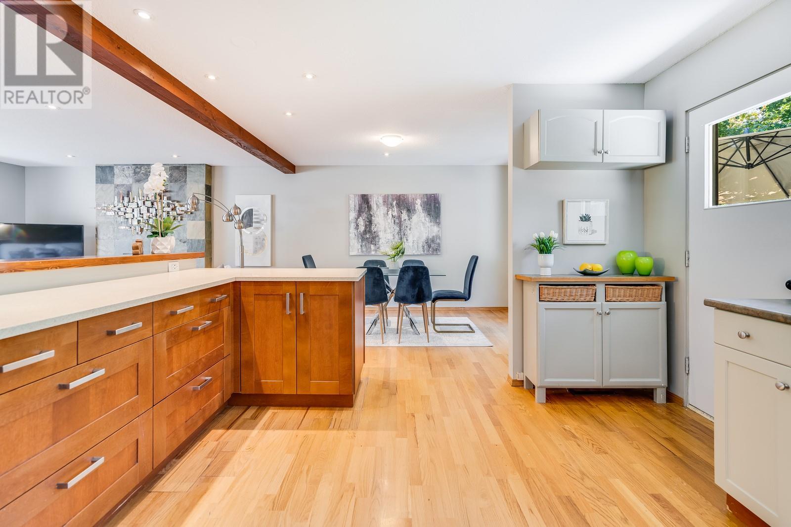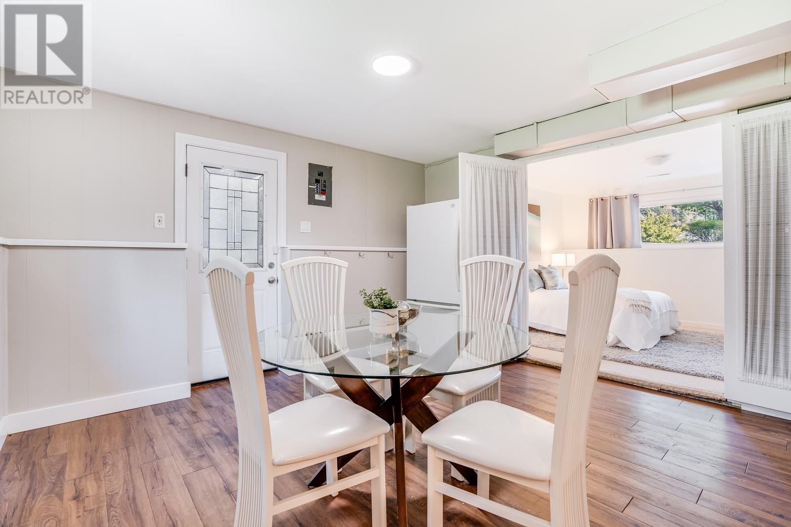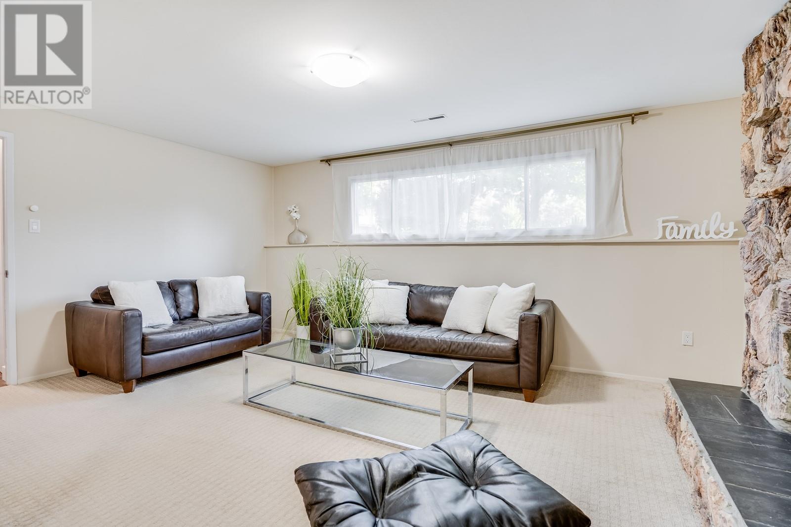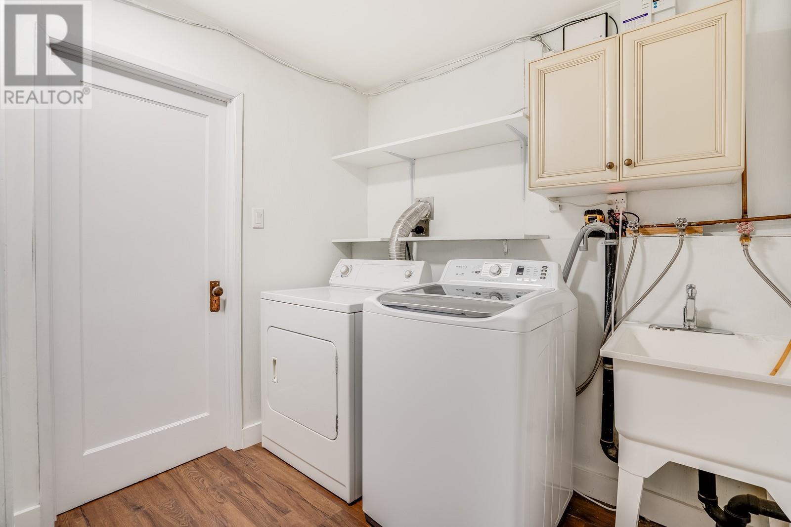3 Bedroom
2 Bathroom
2169 sqft
Fireplace
Central Air Conditioning
See Remarks
Landscaped, Underground Sprinkler
$850,000
Looking for a family home close to everything with a killer price? This property boasts a big, beautiful, fenced yard that is private and has so much room for fun for your kids and pets to play. Entertaining in the backyard on your private deck oasis will be a fan favourite. There's also a gorgeous lattice patio space nestled into the treed area of your back area, which will make for the perfect spot to enjoy sitting around a fire pit. Inside, you'll find an open-concept floor plan with an island kitchen complete with stainless steel appliances. This property represents killer value and will not last long at this price. If you've been wanting to get into a safe family neighbourhood at a reasonable price, this is the one for you! Call today to learn more about this incredible opportunity. (id:52811)
Property Details
|
MLS® Number
|
10321596 |
|
Property Type
|
Single Family |
|
Neigbourhood
|
Glenmore |
|
Amenities Near By
|
Public Transit, Park, Recreation, Shopping |
|
Community Features
|
Family Oriented |
|
Features
|
Central Island, One Balcony |
|
Parking Space Total
|
2 |
|
View Type
|
Mountain View, View (panoramic) |
Building
|
Bathroom Total
|
2 |
|
Bedrooms Total
|
3 |
|
Appliances
|
Refrigerator, Dishwasher, Dryer, Range - Gas, Washer |
|
Basement Type
|
Full |
|
Constructed Date
|
1973 |
|
Construction Style Attachment
|
Detached |
|
Cooling Type
|
Central Air Conditioning |
|
Exterior Finish
|
Brick, Stucco |
|
Fireplace Fuel
|
Gas |
|
Fireplace Present
|
Yes |
|
Fireplace Type
|
Unknown |
|
Flooring Type
|
Carpeted, Hardwood, Laminate, Tile |
|
Heating Type
|
See Remarks |
|
Roof Material
|
Asphalt Shingle |
|
Roof Style
|
Unknown |
|
Stories Total
|
2 |
|
Size Interior
|
2169 Sqft |
|
Type
|
House |
|
Utility Water
|
Municipal Water |
Parking
Land
|
Access Type
|
Easy Access |
|
Acreage
|
No |
|
Land Amenities
|
Public Transit, Park, Recreation, Shopping |
|
Landscape Features
|
Landscaped, Underground Sprinkler |
|
Sewer
|
Septic Tank |
|
Size Frontage
|
75 Ft |
|
Size Irregular
|
0.2 |
|
Size Total
|
0.2 Ac|under 1 Acre |
|
Size Total Text
|
0.2 Ac|under 1 Acre |
|
Zoning Type
|
Unknown |
Rooms
| Level |
Type |
Length |
Width |
Dimensions |
|
Lower Level |
Bedroom |
|
|
13'8'' x 11'10'' |
|
Lower Level |
Dining Room |
|
|
13'6'' x 13'6'' |
|
Lower Level |
3pc Bathroom |
|
|
4'1'' x 7'11'' |
|
Lower Level |
Laundry Room |
|
|
12'1'' x 13'6'' |
|
Lower Level |
Living Room |
|
|
17'3'' x 11'10'' |
|
Lower Level |
Other |
|
|
8'7'' x 2'11'' |
|
Main Level |
Primary Bedroom |
|
|
14'3'' x 11'7'' |
|
Main Level |
Bedroom |
|
|
11'11'' x 11'8'' |
|
Main Level |
Foyer |
|
|
6'6'' x 8'6'' |
|
Main Level |
Living Room |
|
|
33'5'' x 14'9'' |
|
Main Level |
Dining Room |
|
|
10'2'' x 12'4'' |
|
Main Level |
Kitchen |
|
|
13'3'' x 12'4'' |
|
Main Level |
4pc Bathroom |
|
|
5'2'' x 12'4'' |
https://www.realtor.ca/real-estate/27282382/1264-rio-drive-kelowna-glenmore






