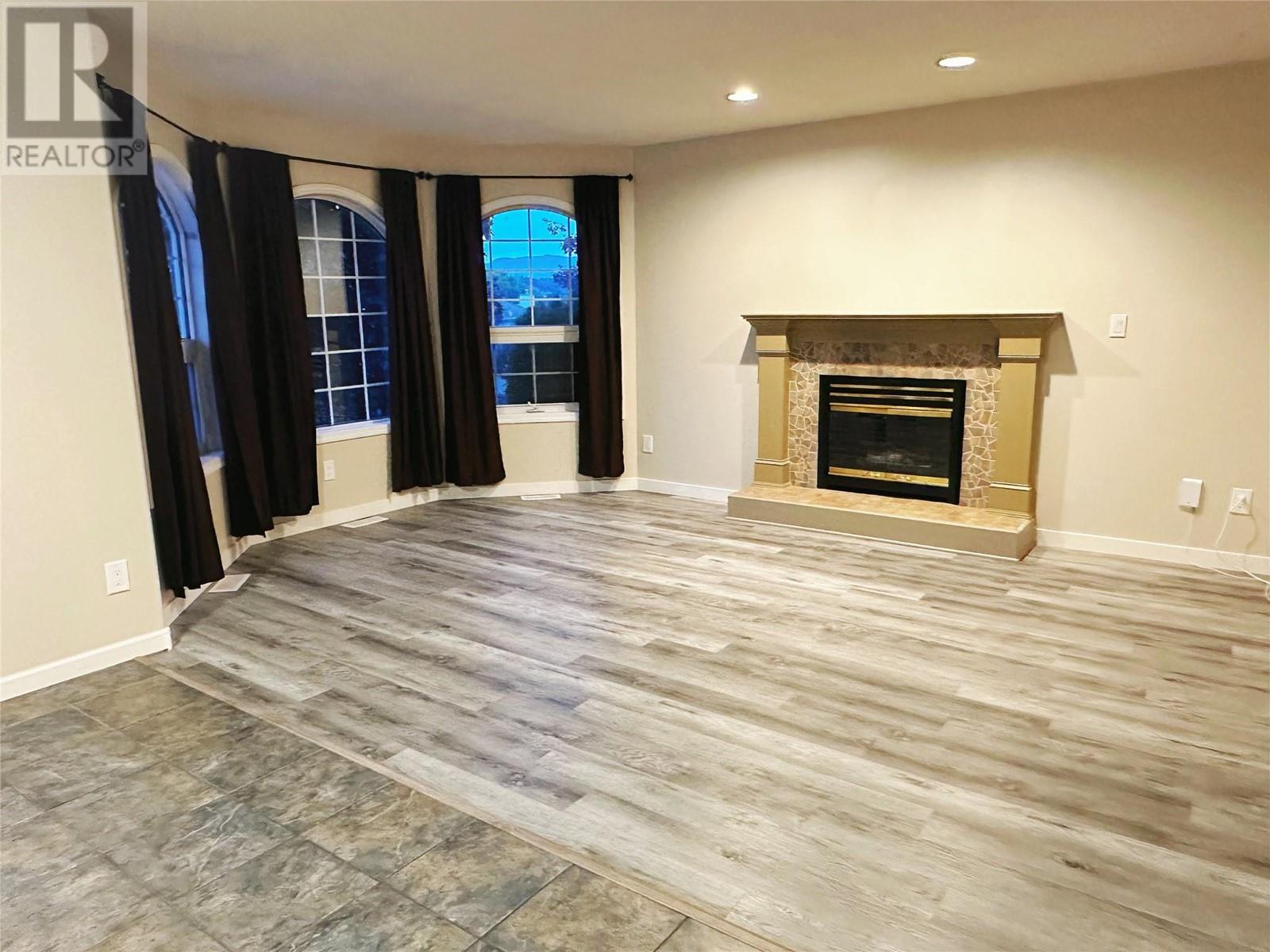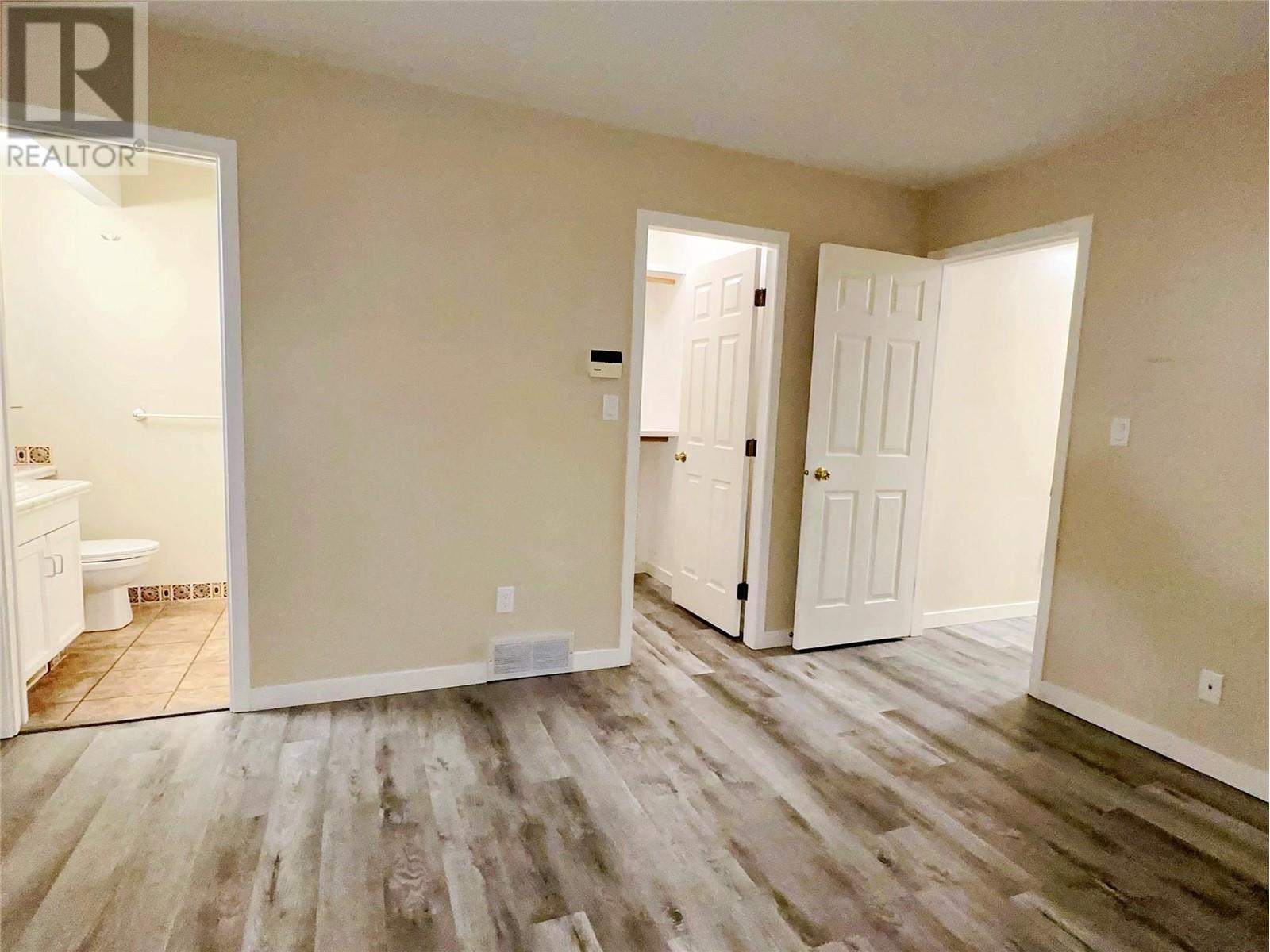Pamela Hanson PREC* | 250-486-1119 (cell) | pamhanson@remax.net
Heather Smith Licensed Realtor | 250-486-7126 (cell) | hsmith@remax.net
124 Portview Avenue Kelowna, British Columbia V1V 1T2
Interested?
Contact us for more information
4 Bedroom
3 Bathroom
2200 sqft
Fireplace
Inground Pool
Central Air Conditioning
Forced Air, See Remarks
Underground Sprinkler
$1,280,000
INVESTOR ALERT! This property is in one of the best areas in Kelowna. North Glenmore has it all, groceries, pharmacy, restaurants, schools and recreation. In just a 7 minute drive you can be at UBCO. Home features 2 living spaces and an in-ground swimming pool, perfect for the hot Okanagan summers. Plenty of parking, double garage and driveway large enough for 2 cars and on-street parking is available as well. Don't miss this gem in the amazing North Glemore neighbourhood. (id:52811)
Property Details
| MLS® Number | 10323561 |
| Property Type | Single Family |
| Neigbourhood | North Glenmore |
| Parking Space Total | 2 |
| Pool Type | Inground Pool |
| View Type | Mountain View |
Building
| Bathroom Total | 3 |
| Bedrooms Total | 4 |
| Basement Type | Full |
| Constructed Date | 1992 |
| Construction Style Attachment | Detached |
| Cooling Type | Central Air Conditioning |
| Exterior Finish | Stucco |
| Fireplace Fuel | Gas |
| Fireplace Present | Yes |
| Fireplace Type | Unknown |
| Flooring Type | Carpeted, Tile |
| Heating Type | Forced Air, See Remarks |
| Roof Material | Asphalt Shingle |
| Roof Style | Unknown |
| Stories Total | 2 |
| Size Interior | 2200 Sqft |
| Type | House |
| Utility Water | Municipal Water |
Parking
| See Remarks | |
| Attached Garage | 2 |
Land
| Acreage | No |
| Fence Type | Fence |
| Landscape Features | Underground Sprinkler |
| Sewer | Municipal Sewage System |
| Size Frontage | 56 Ft |
| Size Irregular | 0.22 |
| Size Total | 0.22 Ac|under 1 Acre |
| Size Total Text | 0.22 Ac|under 1 Acre |
| Zoning Type | Unknown |
Rooms
| Level | Type | Length | Width | Dimensions |
|---|---|---|---|---|
| Basement | Laundry Room | 7'0'' x 13'0'' | ||
| Basement | 4pc Bathroom | Measurements not available | ||
| Basement | Bedroom | 11'0'' x 32'0'' | ||
| Basement | Primary Bedroom | 12'8'' x 13'4'' | ||
| Basement | Family Room | 12'0'' x 24'0'' | ||
| Main Level | Dining Nook | 10'6'' x 8'4'' | ||
| Main Level | 4pc Bathroom | Measurements not available | ||
| Main Level | 4pc Ensuite Bath | Measurements not available | ||
| Main Level | Bedroom | 10'0'' x 12'0'' | ||
| Main Level | Bedroom | 10'0'' x 12'0'' | ||
| Main Level | Kitchen | 10'6'' x 9'8'' | ||
| Main Level | Dining Room | 10'0'' x 13'8'' | ||
| Main Level | Living Room | 12'0'' x 17'0'' |
https://www.realtor.ca/real-estate/27387013/124-portview-avenue-kelowna-north-glenmore






























