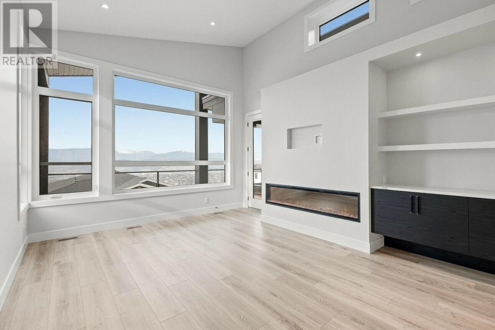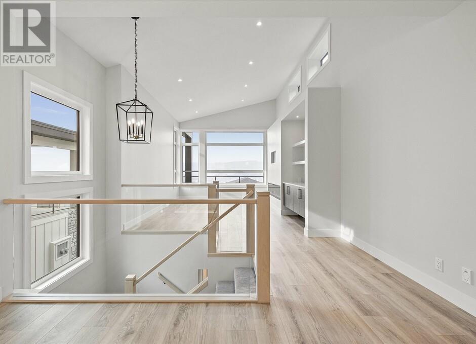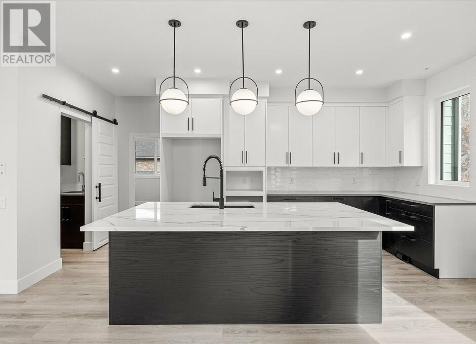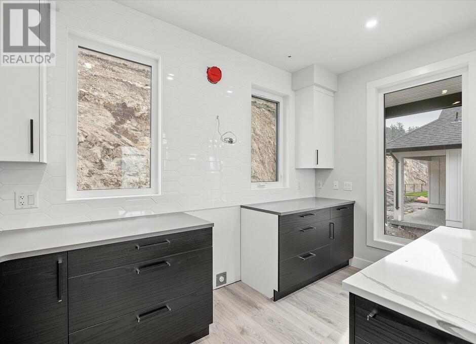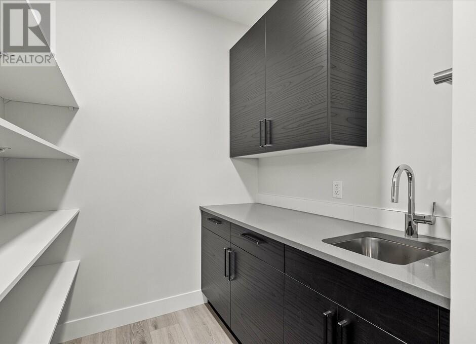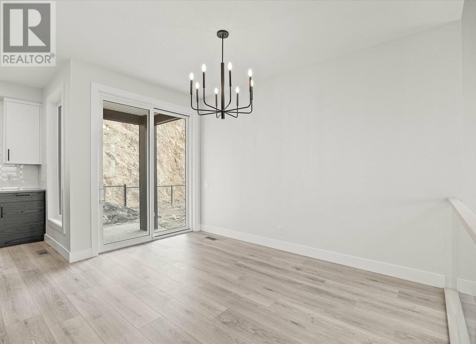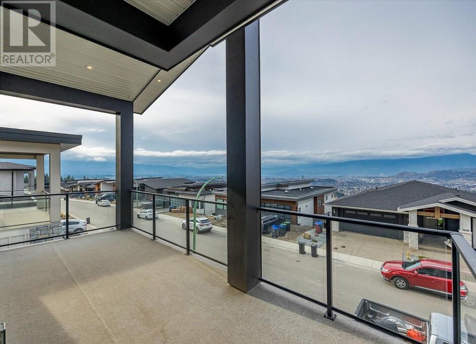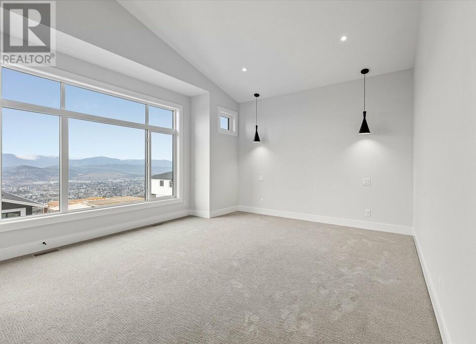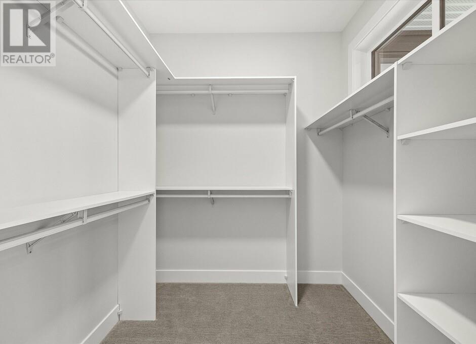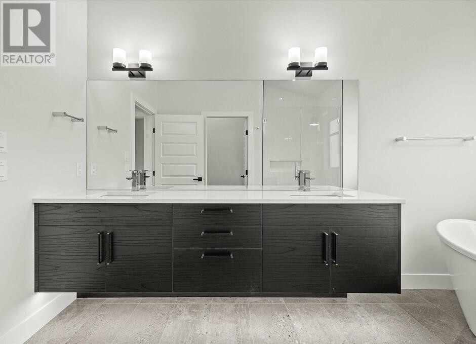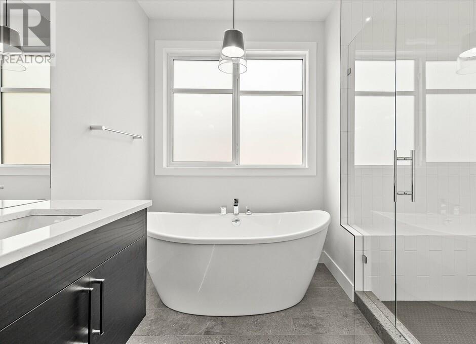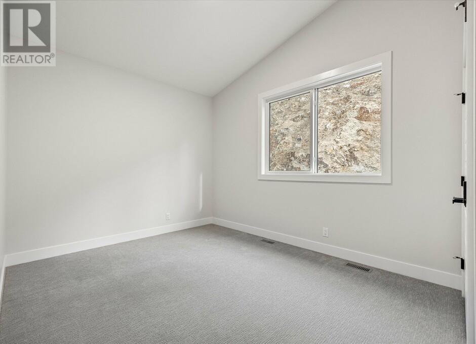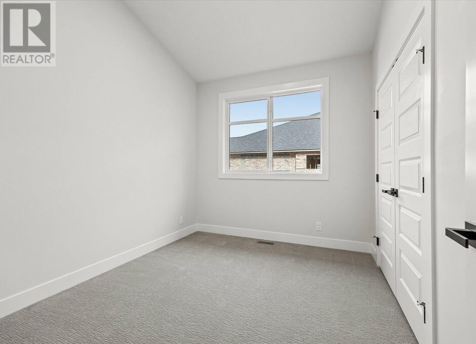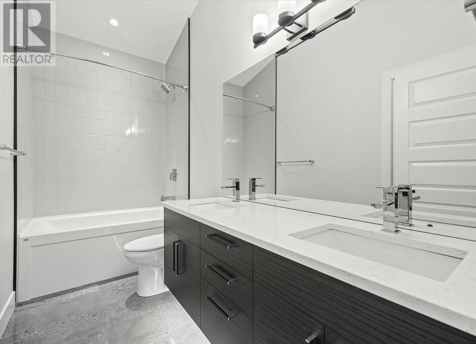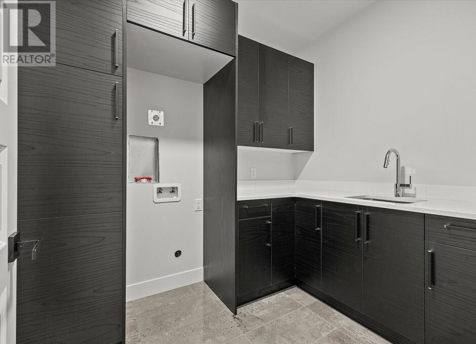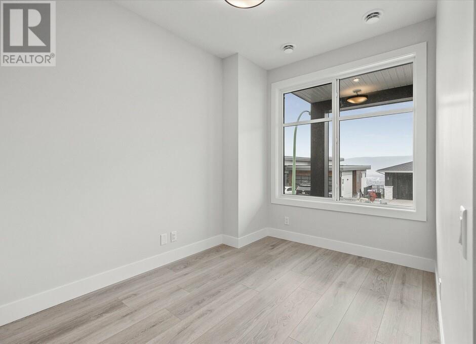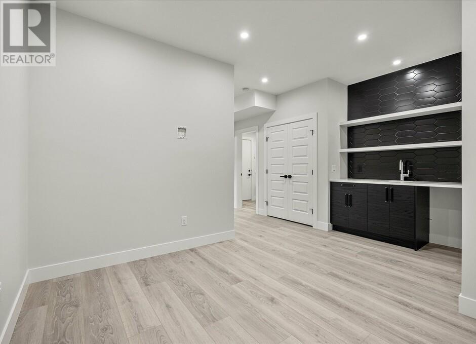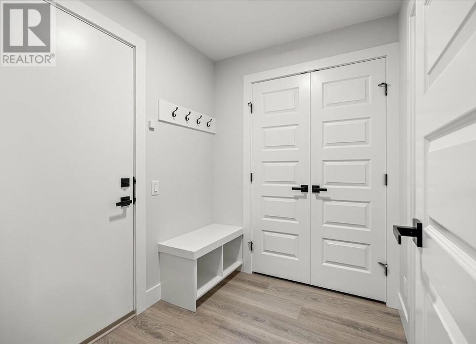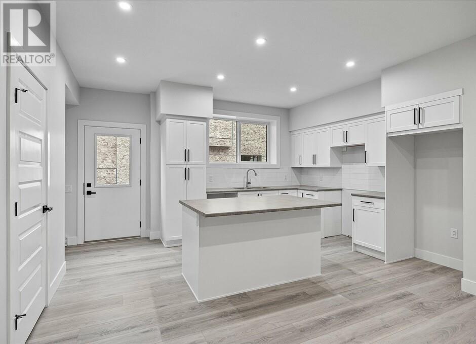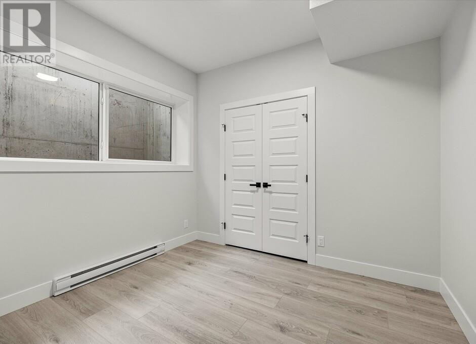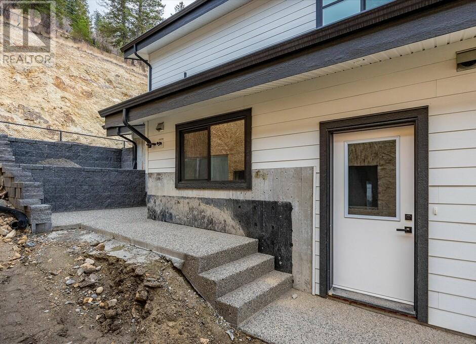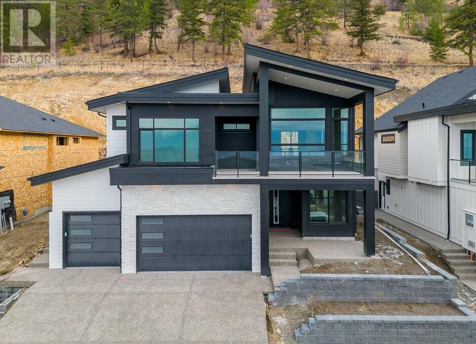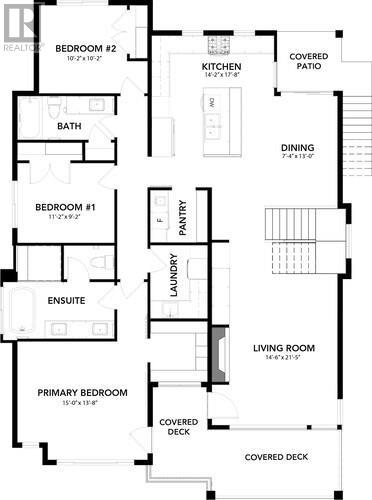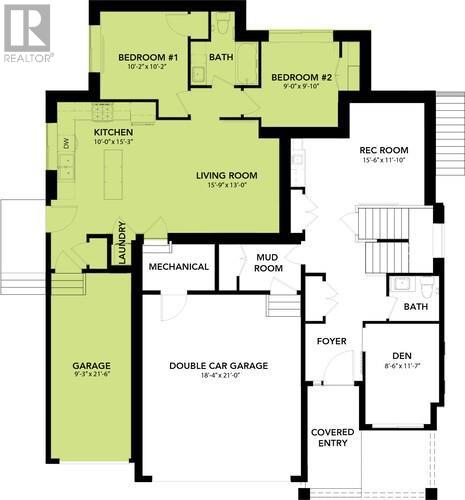5 Bedroom
4 Bathroom
3256 sqft
Fireplace
Central Air Conditioning
Baseboard Heaters, Forced Air
$1,424,900
This home is a tastefully designed walk-up style home with great flow and impressive finishes. Nestled in the quiet neighborhood of Lonepine Estates with breath-taking views. The main level is a gorgeous staircase with glass inserts and exceptionally high ceilings and large windows. At the top of the staircase, you will immediately notice the open sightlines to your incredible kitchen, dining and living areas. Primary Ensuite is spa-like with a 5' freestanding tub and glass enclosed tiled shower with multiple spray features. Floating dual vanities with under cabinet lighting and heated beautiful, polished floor tiles. The private water closet makes sharing this Ensuite easy. The home also features a 2-bed self-contained legal suite with private entrance and a designated one-car garage and patio. Legal suite has a dedicated power meter and electrical panel, so the power utility is completely separated from the main house. GST applicable. (id:52811)
Property Details
|
MLS® Number
|
10305103 |
|
Property Type
|
Single Family |
|
Neigbourhood
|
Black Mountain |
|
Community Features
|
Pets Allowed |
|
Features
|
Central Island |
|
Parking Space Total
|
6 |
Building
|
Bathroom Total
|
4 |
|
Bedrooms Total
|
5 |
|
Appliances
|
Range, Refrigerator, Dishwasher, Dryer, Hot Water Instant, Microwave, See Remarks, Hood Fan, Washer, Wine Fridge |
|
Constructed Date
|
2023 |
|
Construction Style Attachment
|
Detached |
|
Cooling Type
|
Central Air Conditioning |
|
Exterior Finish
|
Stone, Composite Siding |
|
Fireplace Fuel
|
Unknown |
|
Fireplace Present
|
Yes |
|
Fireplace Type
|
Decorative |
|
Flooring Type
|
Carpeted, Ceramic Tile, Vinyl |
|
Half Bath Total
|
1 |
|
Heating Type
|
Baseboard Heaters, Forced Air |
|
Roof Material
|
Asphalt Shingle |
|
Roof Style
|
Unknown |
|
Stories Total
|
2 |
|
Size Interior
|
3256 Sqft |
|
Type
|
House |
|
Utility Water
|
Municipal Water |
Parking
Land
|
Acreage
|
No |
|
Fence Type
|
Not Fenced |
|
Sewer
|
Municipal Sewage System |
|
Size Irregular
|
0.19 |
|
Size Total
|
0.19 Ac|under 1 Acre |
|
Size Total Text
|
0.19 Ac|under 1 Acre |
|
Zoning Type
|
Unknown |
Rooms
| Level |
Type |
Length |
Width |
Dimensions |
|
Lower Level |
4pc Bathroom |
|
|
Measurements not available |
|
Lower Level |
Recreation Room |
|
|
15'6'' x 11'10'' |
|
Lower Level |
2pc Bathroom |
|
|
Measurements not available |
|
Lower Level |
Den |
|
|
8'6'' x 11'7'' |
|
Main Level |
Living Room |
|
|
14'6'' x 21'5'' |
|
Main Level |
Dining Room |
|
|
7'4'' x 13'0'' |
|
Main Level |
Kitchen |
|
|
14'2'' x 17'8'' |
|
Main Level |
Bedroom |
|
|
10'2'' x 10'2'' |
|
Main Level |
4pc Bathroom |
|
|
Measurements not available |
|
Main Level |
Bedroom |
|
|
11'2'' x 9'2'' |
|
Main Level |
5pc Ensuite Bath |
|
|
Measurements not available |
|
Main Level |
Primary Bedroom |
|
|
15'0'' x 13'8'' |
|
Additional Accommodation |
Living Room |
|
|
15'9'' x 13'0'' |
|
Additional Accommodation |
Kitchen |
|
|
10'0'' x 15'3'' |
|
Additional Accommodation |
Primary Bedroom |
|
|
10'2'' x 10'2'' |
|
Additional Accommodation |
Bedroom |
|
|
9'0'' x 9'10'' |
https://www.realtor.ca/real-estate/26586810/1221-lone-pine-drive-kelowna-black-mountain


