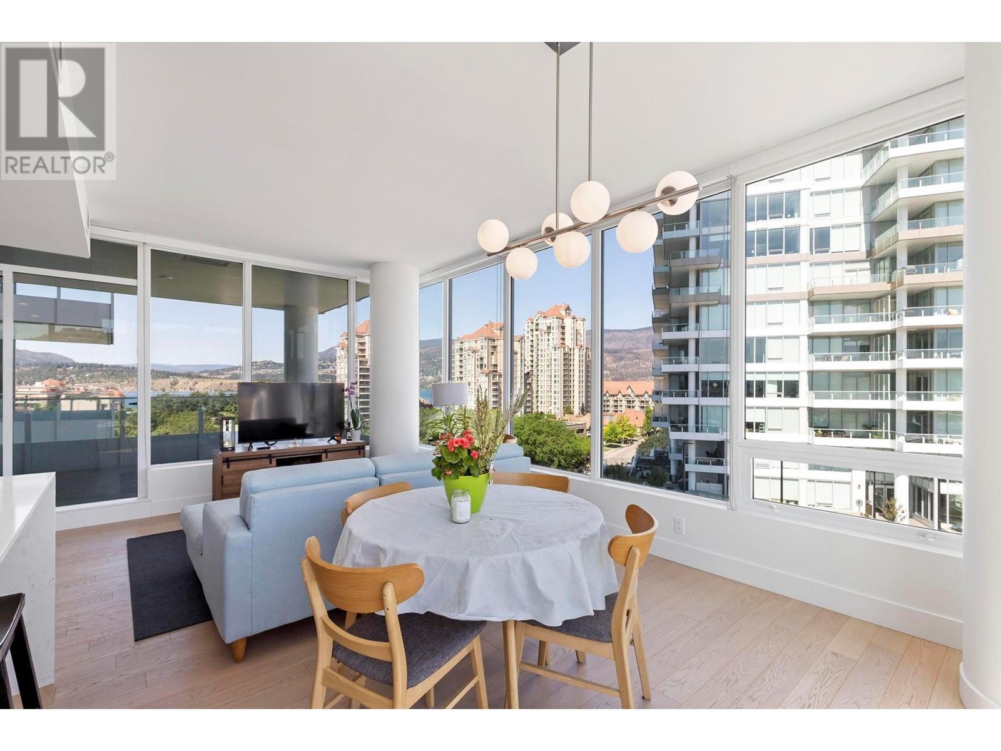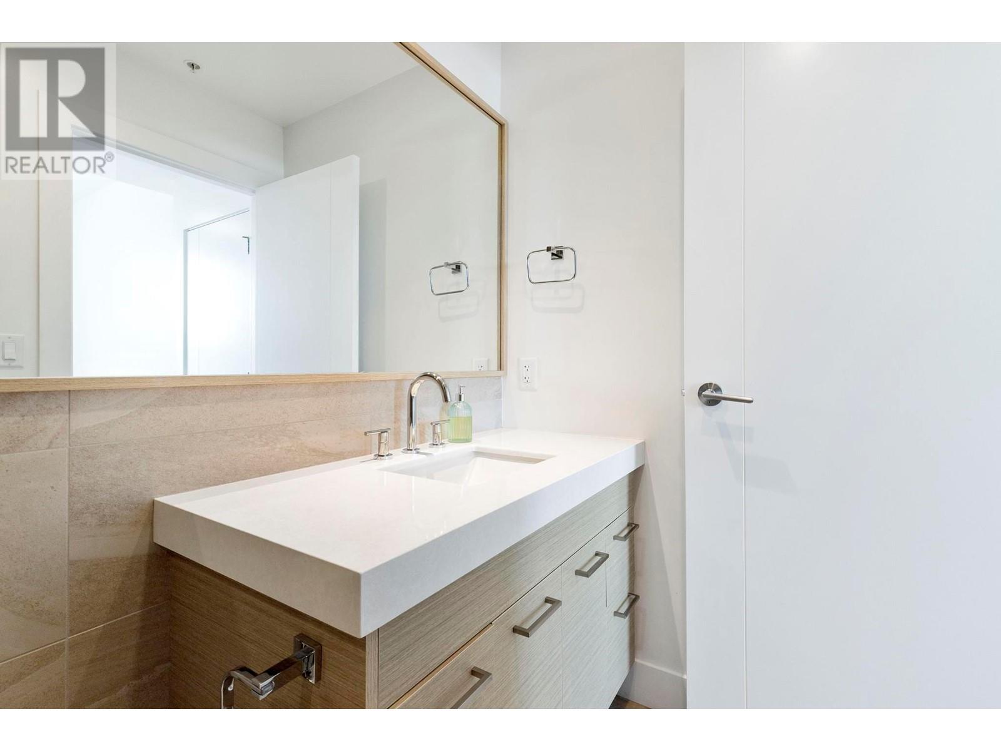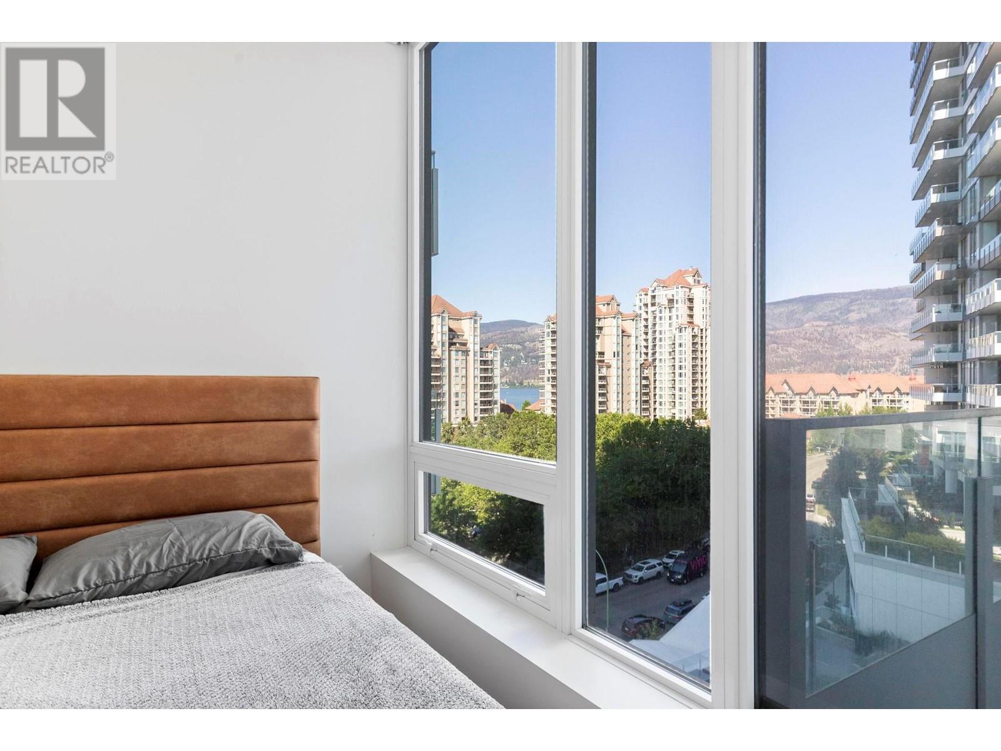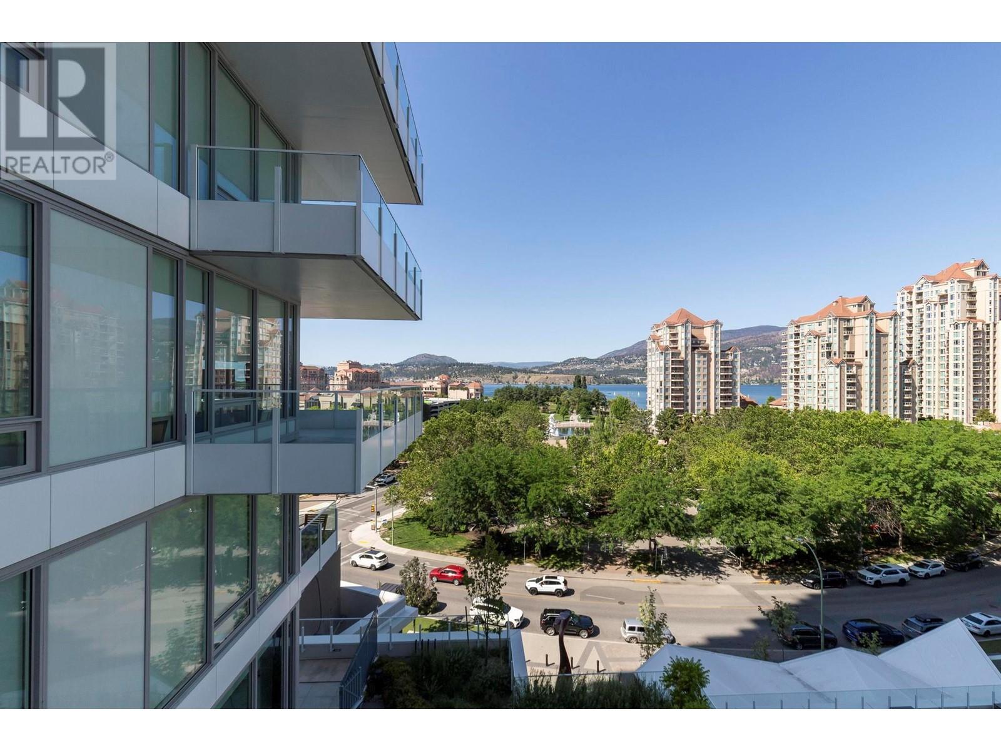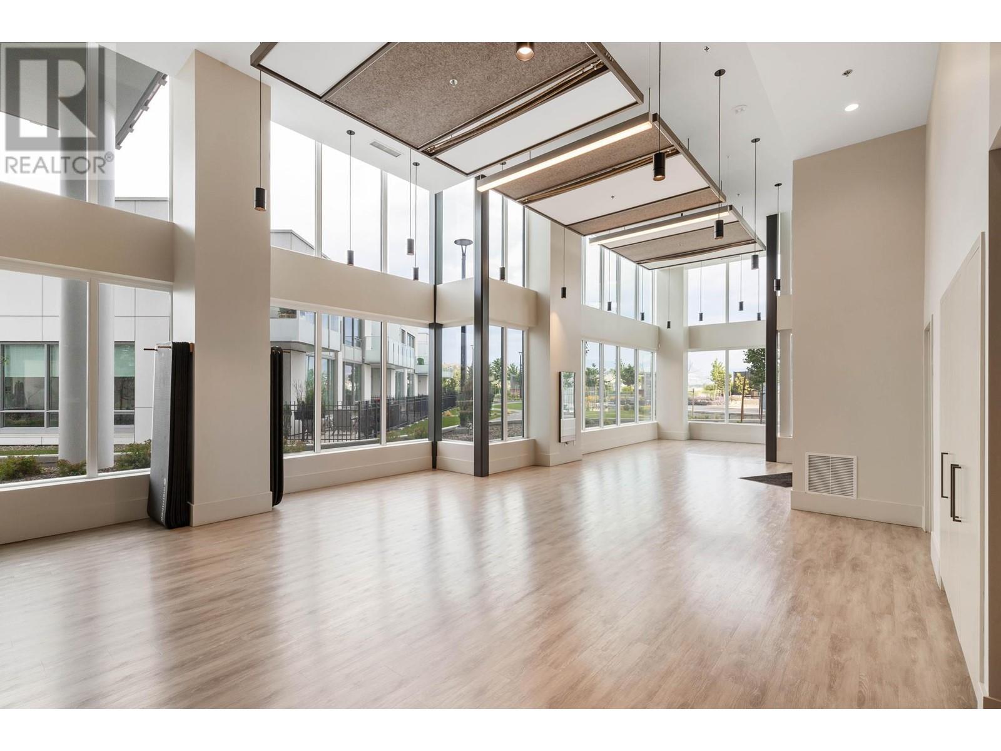Pamela Hanson PREC* | 250-486-1119 (cell) | pamhanson@remax.net
Heather Smith Licensed Realtor | 250-486-7126 (cell) | hsmith@remax.net
1191 Sunset Drive Unit# 708 Kelowna, British Columbia V1Y 0J4
Interested?
Contact us for more information
$924,888Maintenance,
$752.95 Monthly
Maintenance,
$752.95 MonthlyWelcome to ONE Water Street! Elevate your lifestyle in this luxurious high-rise tower featuring breathtaking lake and mountain views. This stunning 2-bedroom plus den residence offers modern sophistication with a gorgeous kitchen, complete with quartz counters, seamlessly flowing into an open-concept floor plan. Floor to ceiling windows bring in plenty of natural light! One of the largest floor plans in the building, this unit spans 1,149 sq ft. The functional layout includes split bedrooms and a bonus den/office space, ideal for those working from home. Relax on your private 227 sq ft patio, a comfortable retreat with ample space to unwind while enjoying the beautiful lake, mountain, and pool views. Gas and heating/cooling are included in the strata fees. ONE Water Street offers residents an unprecedented Okanagan lifestyle, including exclusive access to The Bench, a 1.3-acre landscaped fourth floor podium with unparalleled indoor and outdoor amenities. Enjoy a one-of-a-kind lifestyle with outdoor swimming pools, hot tub, grilling stations and harvest tables, fire pit enclaves, dog park, health club featuring fully equipped gym, yoga / pilates / stretch studios, entertainment room, business centre and guest suites! Located just steps from the shores of Okanagan Lake and the picturesque lawns of Waterfront Park, ONE Water Street is positioned between Kelowna’s animated, pedestrian-friendly Cultural and Entertainment District and the residential neighbourhood of Sunset Drive. (id:52811)
Property Details
| MLS® Number | 10319588 |
| Property Type | Single Family |
| Neigbourhood | Kelowna North |
| Community Name | One Water Street |
| Features | Central Island, One Balcony |
| Parking Space Total | 1 |
| Pool Type | Outdoor Pool |
| Storage Type | Storage, Locker |
| View Type | City View, Lake View, Mountain View |
Building
| Bathroom Total | 2 |
| Bedrooms Total | 2 |
| Appliances | Refrigerator, Dishwasher, Dryer, Range - Gas, Microwave, Washer, Oven - Built-in |
| Constructed Date | 2021 |
| Cooling Type | Central Air Conditioning |
| Exterior Finish | Other |
| Fire Protection | Sprinkler System-fire, Smoke Detector Only |
| Flooring Type | Hardwood |
| Heating Type | Forced Air, Other |
| Roof Material | Other |
| Roof Style | Unknown |
| Stories Total | 1 |
| Size Interior | 1149 Sqft |
| Type | Apartment |
| Utility Water | Municipal Water |
Parking
| Parkade |
Land
| Acreage | No |
| Sewer | Municipal Sewage System |
| Size Total Text | Under 1 Acre |
| Zoning Type | Unknown |
Rooms
| Level | Type | Length | Width | Dimensions |
|---|---|---|---|---|
| Main Level | Laundry Room | 7'8'' x 9'10'' | ||
| Main Level | Foyer | 5'3'' x 6'5'' | ||
| Main Level | Dining Room | 11'0'' x 11'7'' | ||
| Main Level | Den | 12'10'' x 8'3'' | ||
| Main Level | Laundry Room | 7'8'' x 9'10'' | ||
| Main Level | Living Room | 21'6'' x 9'11'' | ||
| Main Level | Kitchen | 9'7'' x 11'7'' | ||
| Main Level | Bedroom | 11'2'' x 9'10'' | ||
| Main Level | 4pc Bathroom | 9'10'' x 4'11'' | ||
| Main Level | 4pc Ensuite Bath | 9'5'' x 5'1'' | ||
| Main Level | Primary Bedroom | 9'11'' x 16'7'' |
https://www.realtor.ca/real-estate/27177048/1191-sunset-drive-unit-708-kelowna-kelowna-north







