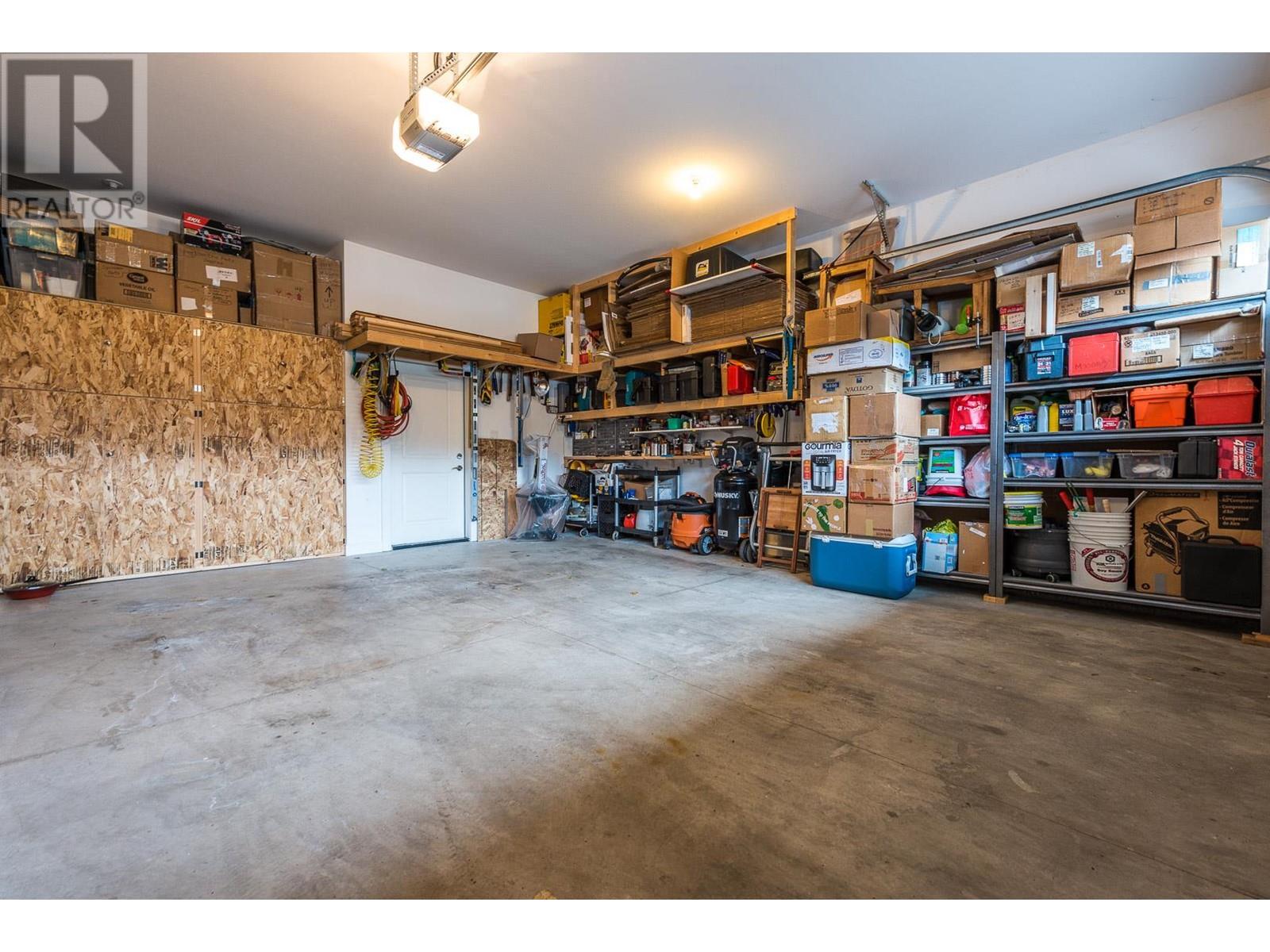3 Bedroom
2 Bathroom
1887 sqft
Central Air Conditioning, Heat Pump
Forced Air, Heat Pump
Waterfront On Pond
$749,900
Spacious ranch style home situated on a quiet cul de sac and backing onto the old river oxbow. This home is light and bright and offers very generous living spaces. The kitchen features ample cupboards and counter tops, large island, lots of pull outs and a pantry. The living area of home takes full advantage of the private views of the wildlife and waterscape of the old oxbow. 2 secondary bedrooms with big closets, and a huge master bedroom that opens onto a walk thru closet into the ensuite bath with walk in shower and a double vanity. Both baths have in-floor heating. Outside, the easy care landscaping is designed to make the most of the Okanagan Wine Country Lifestyle. (measurements should be verified if important) (id:52811)
Property Details
|
MLS® Number
|
10322829 |
|
Property Type
|
Single Family |
|
Neigbourhood
|
Oliver |
|
Features
|
Central Island |
|
Parking Space Total
|
2 |
|
View Type
|
Mountain View |
|
Water Front Type
|
Waterfront On Pond |
Building
|
Bathroom Total
|
2 |
|
Bedrooms Total
|
3 |
|
Appliances
|
Refrigerator, Dishwasher, Dryer, Range - Electric, Washer, Water Softener |
|
Basement Type
|
Crawl Space |
|
Constructed Date
|
2015 |
|
Construction Style Attachment
|
Detached |
|
Cooling Type
|
Central Air Conditioning, Heat Pump |
|
Exterior Finish
|
Composite Siding |
|
Fire Protection
|
Smoke Detector Only |
|
Flooring Type
|
Ceramic Tile, Laminate |
|
Heating Fuel
|
Electric |
|
Heating Type
|
Forced Air, Heat Pump |
|
Roof Material
|
Asphalt Shingle |
|
Roof Style
|
Unknown |
|
Stories Total
|
1 |
|
Size Interior
|
1887 Sqft |
|
Type
|
House |
|
Utility Water
|
Municipal Water |
Parking
Land
|
Acreage
|
No |
|
Sewer
|
Municipal Sewage System |
|
Size Irregular
|
0.18 |
|
Size Total
|
0.18 Ac|under 1 Acre |
|
Size Total Text
|
0.18 Ac|under 1 Acre |
|
Surface Water
|
Ponds |
|
Zoning Type
|
Single Family Dwelling |
Rooms
| Level |
Type |
Length |
Width |
Dimensions |
|
Main Level |
4pc Ensuite Bath |
|
|
Measurements not available |
|
Main Level |
4pc Bathroom |
|
|
Measurements not available |
|
Main Level |
Utility Room |
|
|
10'7'' x 8'7'' |
|
Main Level |
Laundry Room |
|
|
10'7'' x 3'10'' |
|
Main Level |
Bedroom |
|
|
11'2'' x 10'11'' |
|
Main Level |
Bedroom |
|
|
11' x 10'3'' |
|
Main Level |
Primary Bedroom |
|
|
17'9'' x 15' |
|
Main Level |
Kitchen |
|
|
15' x 14'11'' |
|
Main Level |
Dining Room |
|
|
16'7'' x 7'10'' |
|
Main Level |
Living Room |
|
|
19'5'' x 16'9'' |
https://www.realtor.ca/real-estate/27337072/119-willows-place-oliver-oliver



























