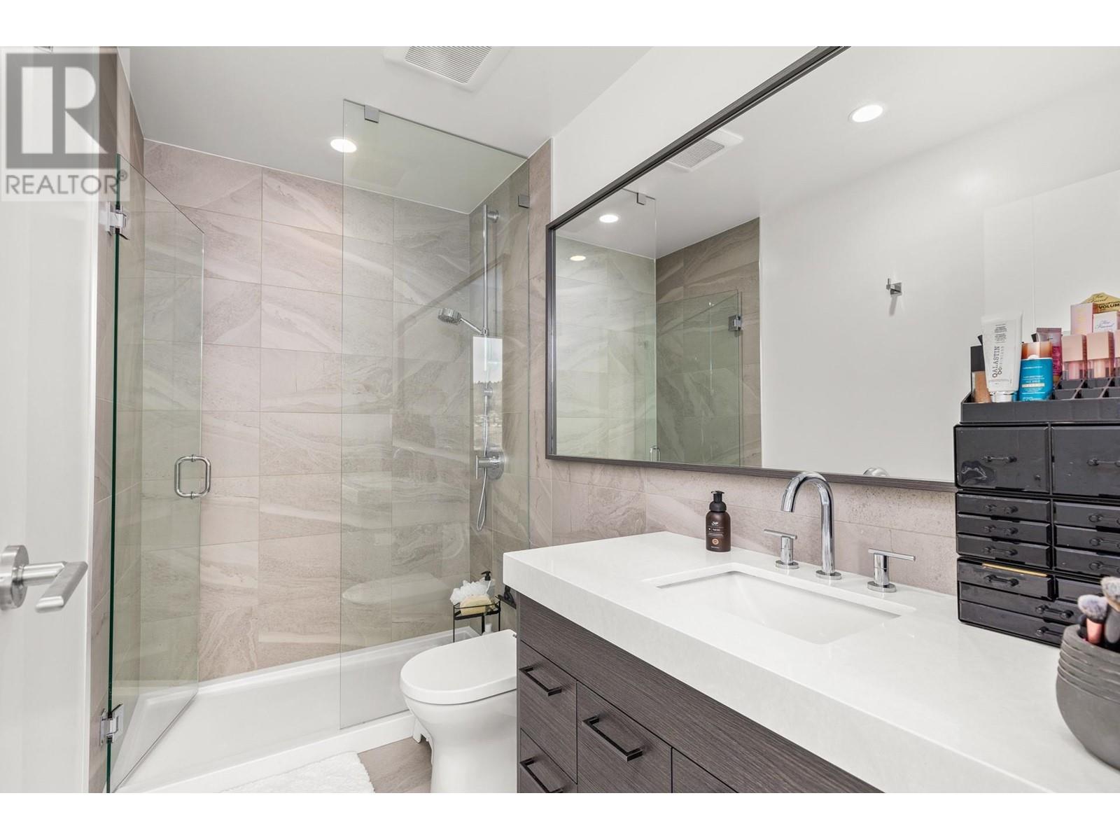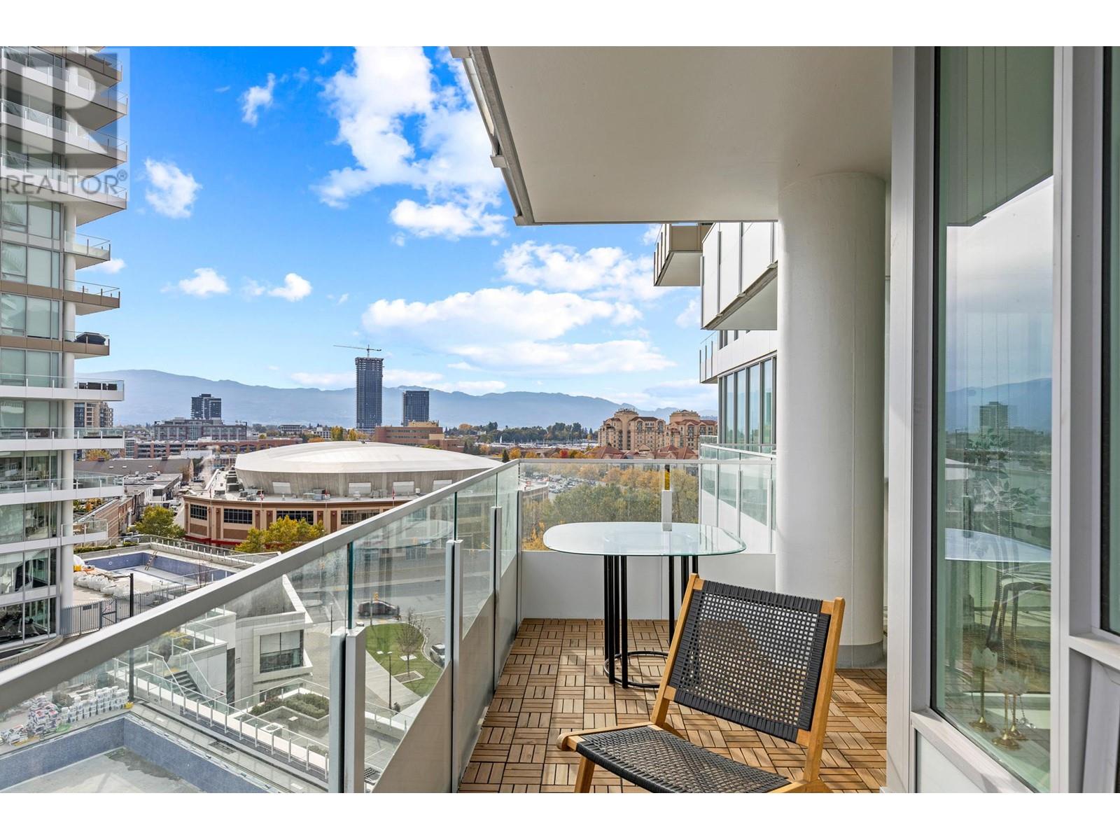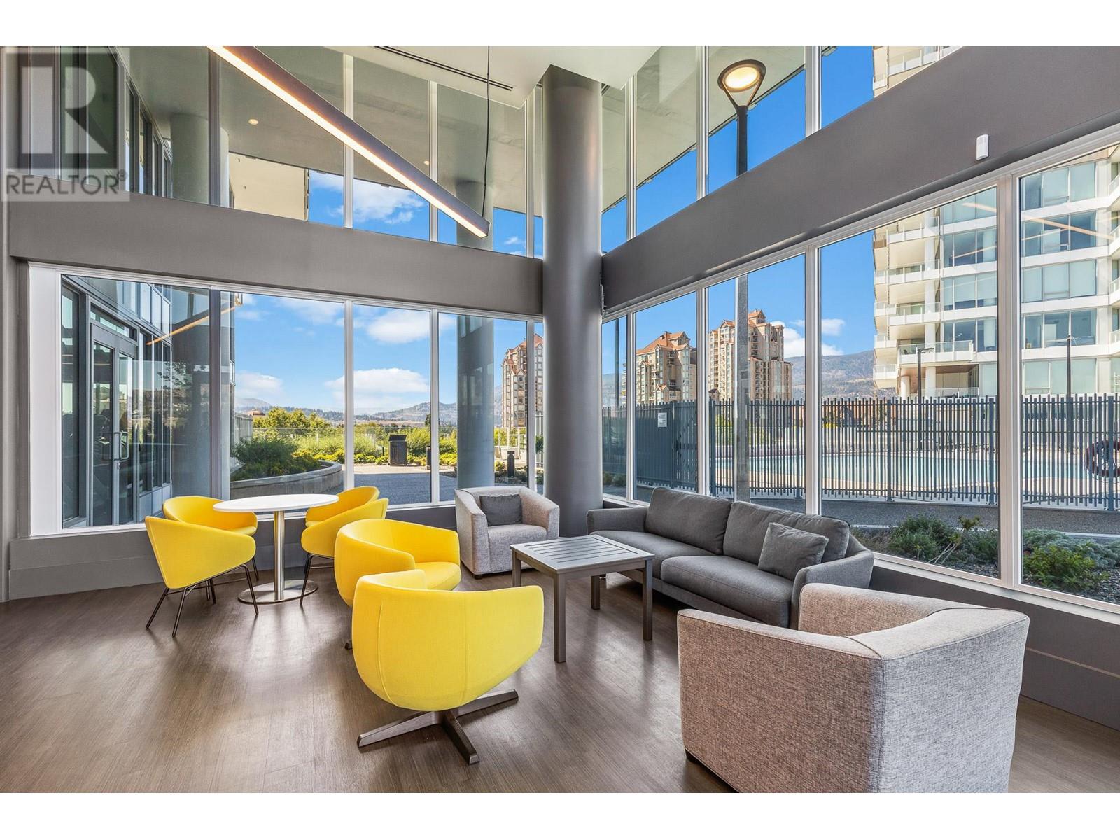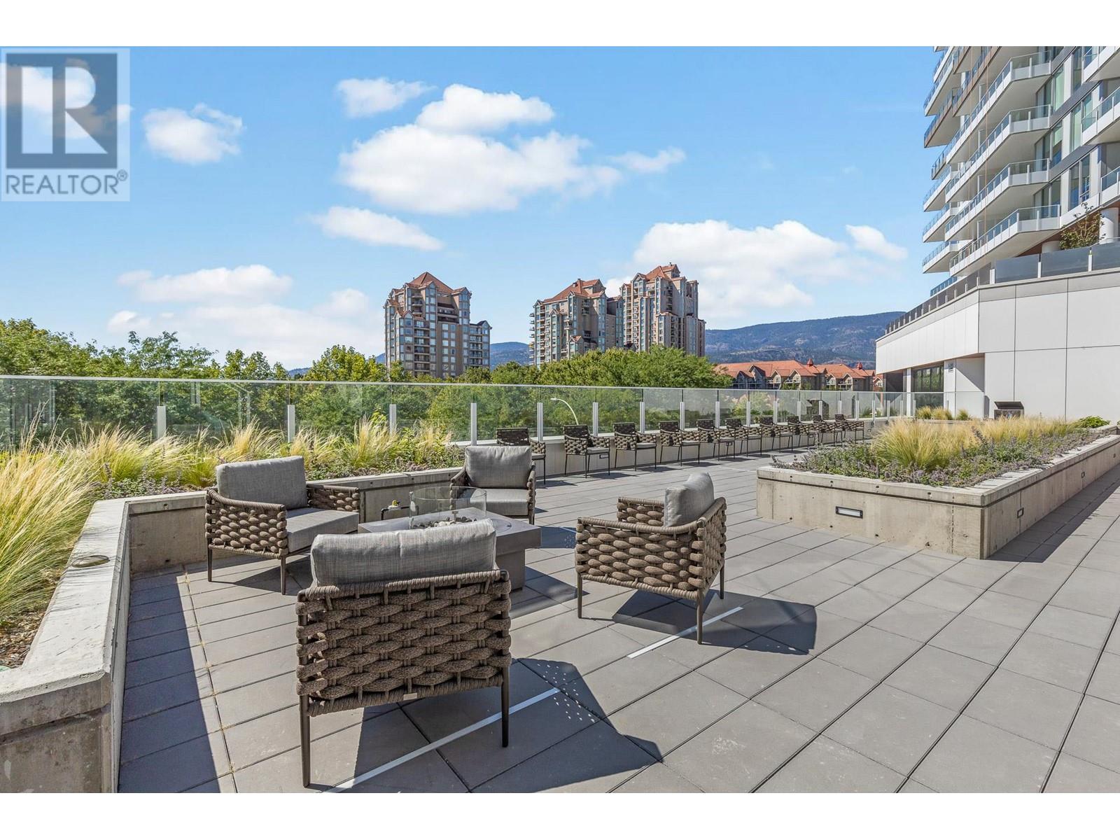Pamela Hanson PREC* | 250-486-1119 (cell) | pamhanson@remax.net
Heather Smith Licensed Realtor | 250-486-7126 (cell) | hsmith@remax.net
1181 Sunset Drive Unit# 802 Kelowna, British Columbia V1Y 0L4
Interested?
Contact us for more information
$739,900Maintenance, Reserve Fund Contributions, Property Management, Recreation Facilities
$576 Monthly
Maintenance, Reserve Fund Contributions, Property Management, Recreation Facilities
$576 MonthlyExperience what the city has to offer in Kelowna’s most luxurious condo destination at One Water Street. Take in the breathtaking views of the city, mountains, and lake in this beautifully appointed 8th floor, 2-bedroom, 2-bathroom condo unit. This open concept floor plan offers floor to ceiling windows, a modern kitchen w/ large island & stone countertops, stainless steel countertops, and a generously sized southwest facing private balcony, The condo design thoughtfully separated the 2 bedrooms to ensure privacy with an attached 3 piece ensuite in the primary bedroom. Additional features include In-suite laundry, blinds, an underground parking space and a dedicated storage unit. Additional conveniences include In-suite laundry, blinds, underground parking and a dedicated storage unit. One Water offers many amenities including 2 pools, a hot tub, an indoor fitness centre, a yoga/Pilates studio, various indoor and outdoor lounge areas, fire pits, a dog park and a pickleball court. (id:52811)
Property Details
| MLS® Number | 10327082 |
| Property Type | Single Family |
| Neigbourhood | Kelowna North |
| Community Features | Pets Allowed |
| Parking Space Total | 1 |
| Pool Type | Inground Pool, Outdoor Pool |
| Storage Type | Storage, Locker |
Building
| Bathroom Total | 2 |
| Bedrooms Total | 2 |
| Constructed Date | 2022 |
| Cooling Type | Central Air Conditioning |
| Flooring Type | Vinyl |
| Heating Type | Forced Air, See Remarks |
| Stories Total | 1 |
| Size Interior | 848 Sqft |
| Type | Apartment |
| Utility Water | Municipal Water |
Parking
| Heated Garage | |
| Parkade | |
| Stall | |
| Underground |
Land
| Acreage | No |
| Sewer | Municipal Sewage System |
| Size Total Text | Under 1 Acre |
| Zoning Type | Unknown |
Rooms
| Level | Type | Length | Width | Dimensions |
|---|---|---|---|---|
| Main Level | Kitchen | 9'4'' x 11'11'' | ||
| Main Level | Full Bathroom | Measurements not available | ||
| Main Level | Living Room | 12'8'' x 12' | ||
| Main Level | Bedroom | 9'0'' x 8'2'' | ||
| Main Level | Full Ensuite Bathroom | Measurements not available | ||
| Main Level | Primary Bedroom | 11'10'' x 11'11'' |
https://www.realtor.ca/real-estate/27596684/1181-sunset-drive-unit-802-kelowna-kelowna-north
















































