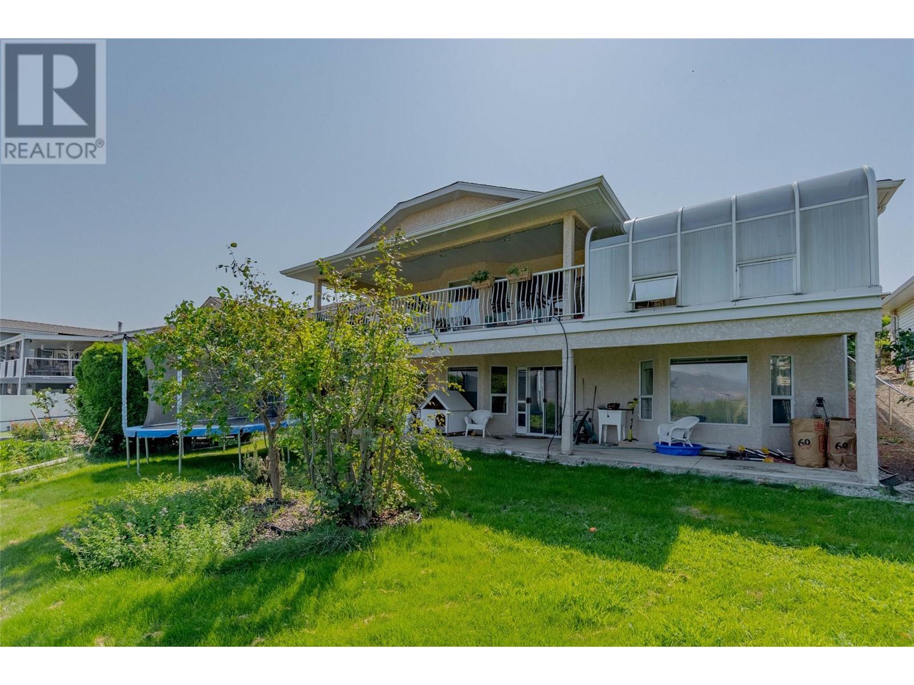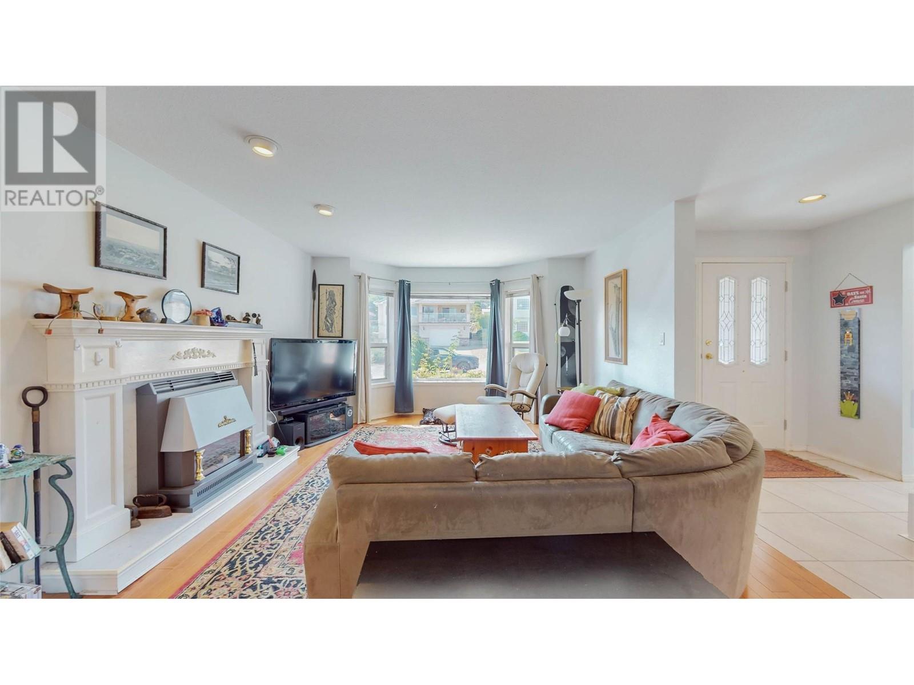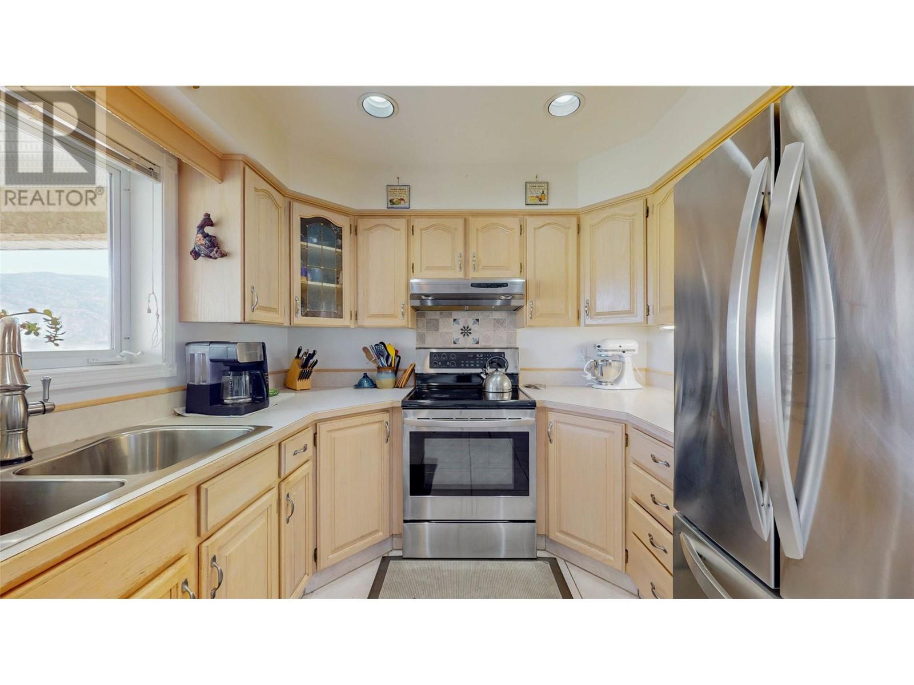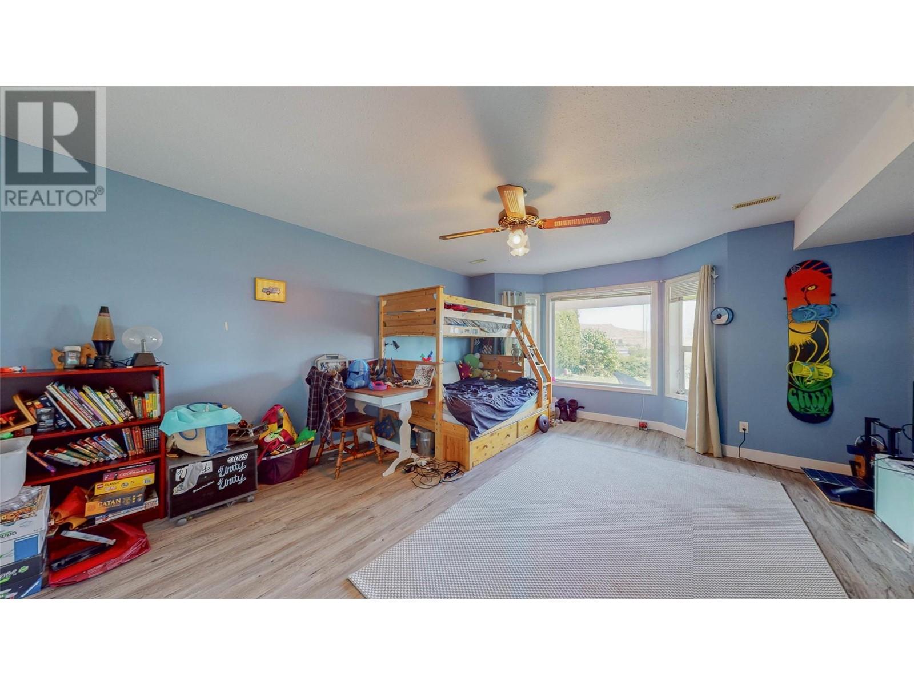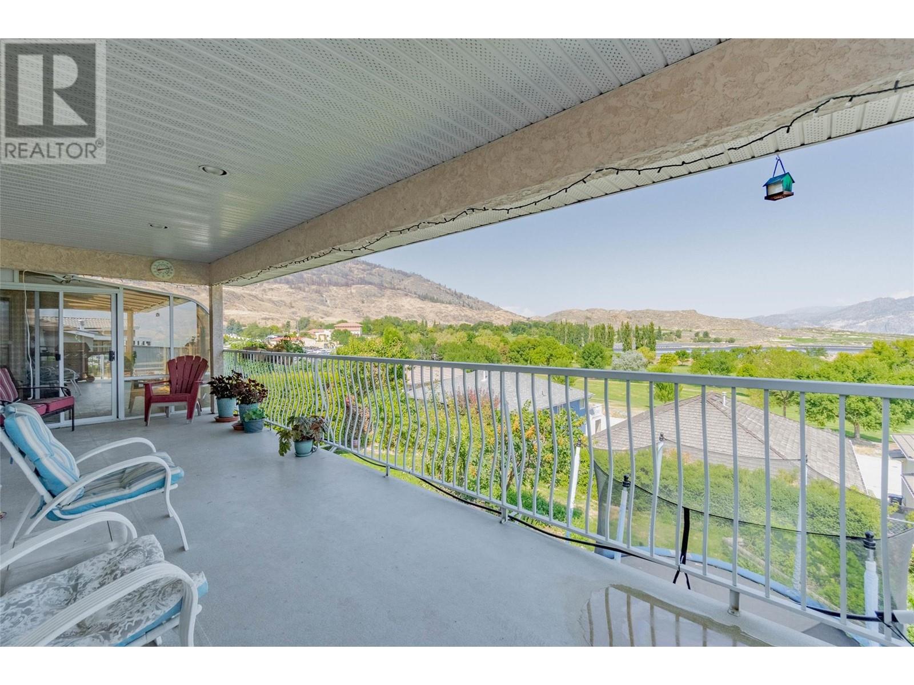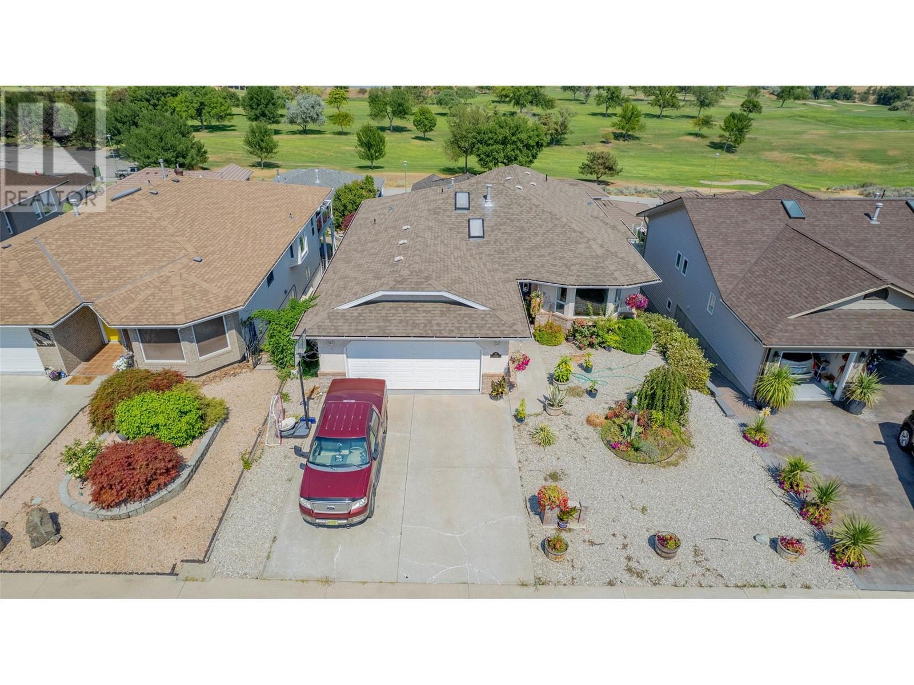4 Bedroom
3 Bathroom
2759 sqft
Ranch
Fireplace
Central Air Conditioning
Forced Air, See Remarks
Underground Sprinkler
$695,000
Spacious View Home near Osoyoos Golf Course. 4 bedroom, 3 bathroom RANCHER with walk-out basement (SUITE POTENTIAL) and fenced backyard. Incredible views of Osoyoos Lake & Town, golf course & mountains. Bright and airy with skylights, Bay windows. Tiled & carpeted floors for easy-care & comfort. Gorgeous solarium off Master with panoramic views, mirrored for privacy & heated for year-round use and with access to large deck off Family Room & Kitchen. Pull-out shelves in pantry. Fireplaces in Living & Family Rooms. Laundry on Main. Lower level is perfect for visiting family & friends. Huge Rec Room, perfect size for a pool table or ping pong table, with a large patio & garden area right outside, hedged for privacy and perfect for a hot tub or maybe even a pool. Attached Double Garage. (id:52811)
Property Details
|
MLS® Number
|
10321225 |
|
Property Type
|
Single Family |
|
Neigbourhood
|
Osoyoos |
|
Amenities Near By
|
Golf Nearby, Recreation, Schools, Ski Area |
|
Features
|
Cul-de-sac, Jacuzzi Bath-tub |
|
Parking Space Total
|
4 |
|
Road Type
|
Cul De Sac |
|
View Type
|
Lake View, Mountain View |
Building
|
Bathroom Total
|
3 |
|
Bedrooms Total
|
4 |
|
Appliances
|
Range, Refrigerator, Dishwasher, Dryer, Microwave, Washer, Water Softener |
|
Architectural Style
|
Ranch |
|
Basement Type
|
Full |
|
Constructed Date
|
1990 |
|
Construction Style Attachment
|
Detached |
|
Cooling Type
|
Central Air Conditioning |
|
Exterior Finish
|
Brick, Stucco |
|
Fireplace Fuel
|
Gas |
|
Fireplace Present
|
Yes |
|
Fireplace Type
|
Unknown |
|
Flooring Type
|
Mixed Flooring |
|
Heating Type
|
Forced Air, See Remarks |
|
Roof Material
|
Asphalt Shingle |
|
Roof Style
|
Unknown |
|
Stories Total
|
2 |
|
Size Interior
|
2759 Sqft |
|
Type
|
House |
|
Utility Water
|
Municipal Water |
Parking
|
See Remarks
|
|
|
Attached Garage
|
2 |
Land
|
Acreage
|
No |
|
Fence Type
|
Other |
|
Land Amenities
|
Golf Nearby, Recreation, Schools, Ski Area |
|
Landscape Features
|
Underground Sprinkler |
|
Sewer
|
Municipal Sewage System |
|
Size Irregular
|
0.1 |
|
Size Total
|
0.1 Ac|under 1 Acre |
|
Size Total Text
|
0.1 Ac|under 1 Acre |
|
Zoning Type
|
Residential |
Rooms
| Level |
Type |
Length |
Width |
Dimensions |
|
Basement |
Utility Room |
|
|
5'3'' x 9'10'' |
|
Basement |
Recreation Room |
|
|
24'10'' x 17'2'' |
|
Basement |
Bedroom |
|
|
11'8'' x 15'1'' |
|
Basement |
Bedroom |
|
|
14'11'' x 18'3'' |
|
Basement |
3pc Bathroom |
|
|
10'10'' x 12'9'' |
|
Main Level |
Sunroom |
|
|
12'6'' x 9'8'' |
|
Main Level |
Primary Bedroom |
|
|
13'4'' x 12'5'' |
|
Main Level |
Living Room |
|
|
12'8'' x 14'10'' |
|
Main Level |
Laundry Room |
|
|
3'8'' x 7'1'' |
|
Main Level |
Kitchen |
|
|
8'1'' x 8'11'' |
|
Main Level |
Foyer |
|
|
5'6'' x 6'0'' |
|
Main Level |
3pc Ensuite Bath |
|
|
8'10'' x 7'5'' |
|
Main Level |
Dining Nook |
|
|
18'4'' x 12'6'' |
|
Main Level |
Dining Room |
|
|
15'4'' x 13'4'' |
|
Main Level |
Bedroom |
|
|
12'6'' x 11'4'' |
|
Main Level |
4pc Bathroom |
|
|
7'11'' x 8'1'' |
https://www.realtor.ca/real-estate/27303010/11715-quail-ridge-place-osoyoos-osoyoos





