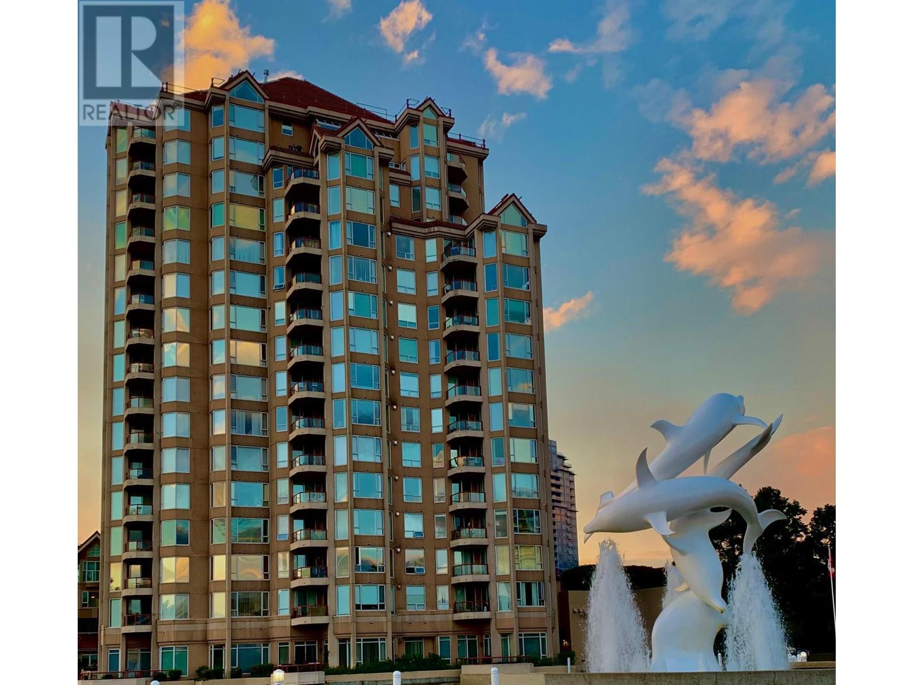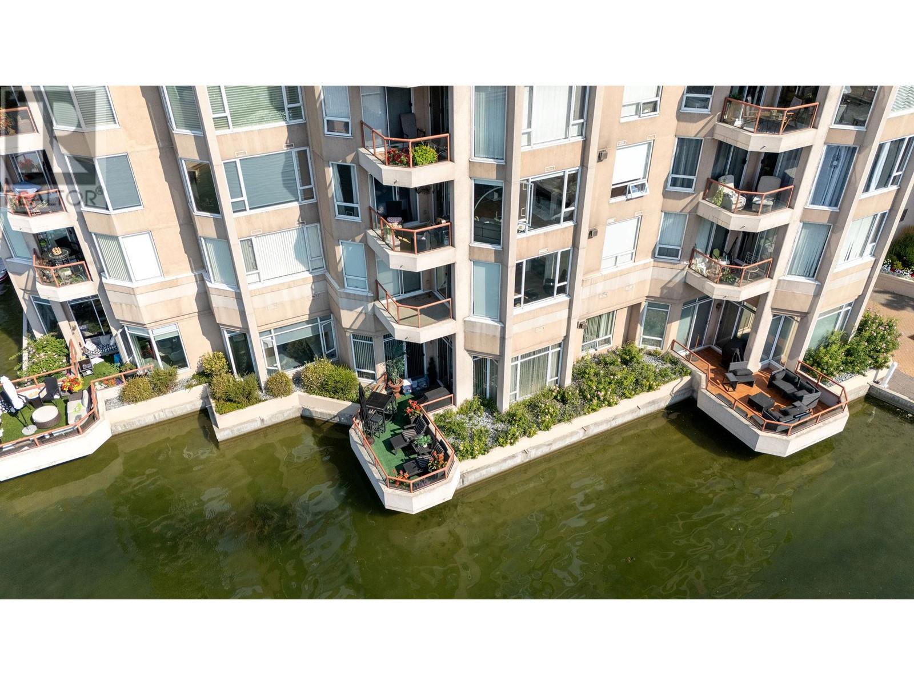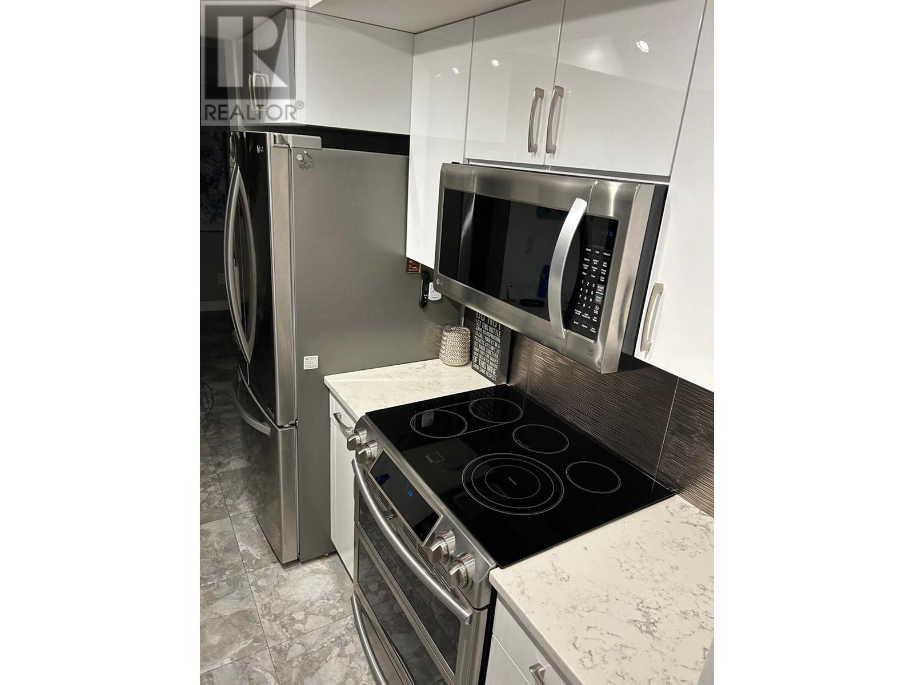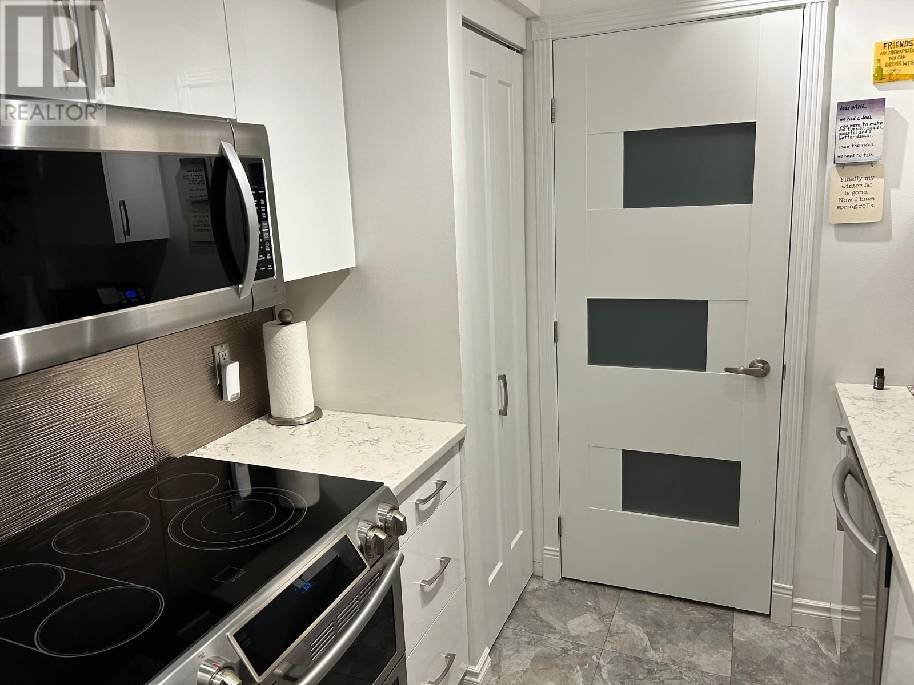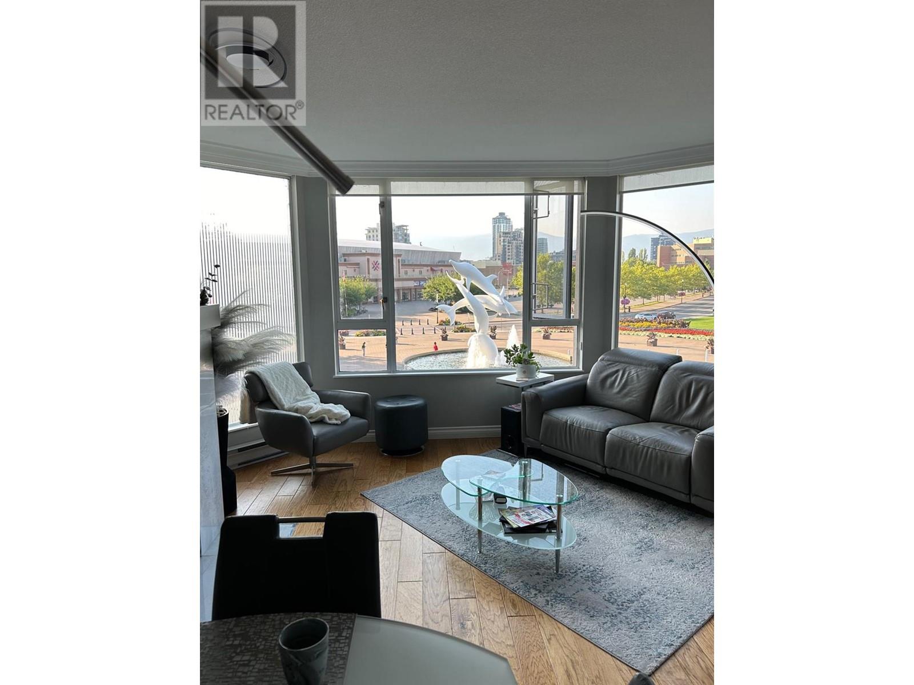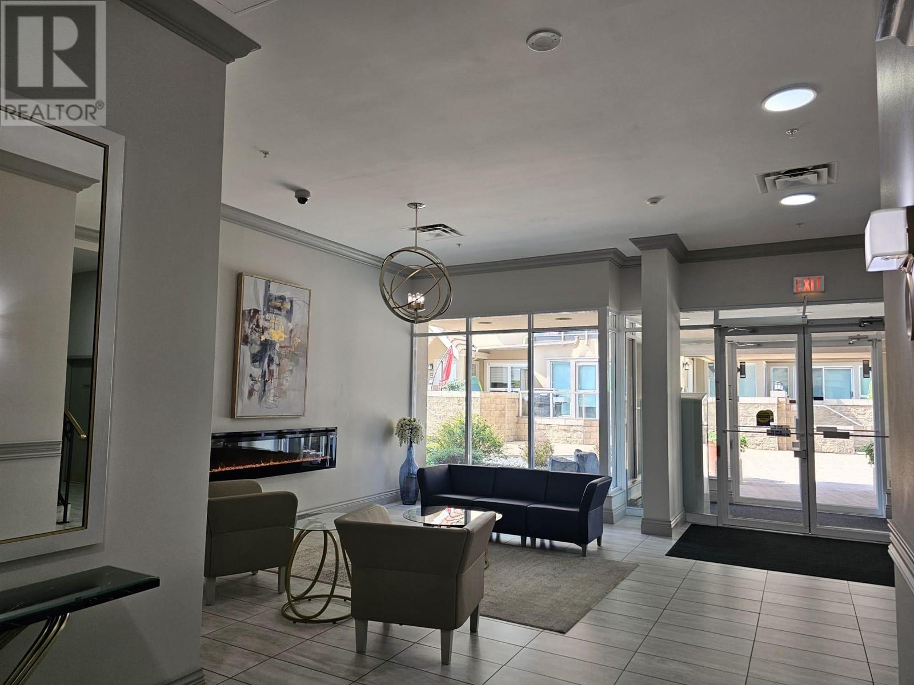Pamela Hanson PREC* | 250-486-1119 (cell) | pamhanson@remax.net
Heather Smith Licensed Realtor | 250-486-7126 (cell) | hsmith@remax.net
1160 Sunset Drive Unit# 302 Kelowna, British Columbia V1Y 9P7
Interested?
Contact us for more information
$740,000Maintenance, Heat, Insurance, Ground Maintenance, Property Management, Other, See Remarks, Recreation Facilities, Sewer, Waste Removal, Water
$613.45 Monthly
Maintenance, Heat, Insurance, Ground Maintenance, Property Management, Other, See Remarks, Recreation Facilities, Sewer, Waste Removal, Water
$613.45 MonthlyWelcome to The Dolphins! This luxurious 2-bedroom, 2-bath condo offers stunning views of Downtown Kelowna, showcasing the lake, lagoon and the charming dolphin fountain that offers relaxing sounds you can always enjoy. Inside, you'll find a renovated modern and bright kitchen featuring a massive quartz countertop and high-end appliances. The open floorplan seamlessly connects the dining and living areas to a private patio where you can enjoy endless moments overlooking Okanagan Lake, breathtaking sunsets, and endless opportunities to take in Kelowna's downtown activities and festivities including concerts and fireworks. The spacious primary bedroom includes a renovated en-suite with a large walk-in shower, patio doors to balcony and gorgeous views. Renovated main bathroom and 2nd bedroom with views are strategically and privately located off separate hallway. Many recent updates and upgrades include paint, blinds, light fixtures, countertops, all appliances, wiring, plumbing and more. Enjoy the convenience of amenities located on the same level, including a gym, meeting room, outdoor pool and hot tub, and lounging patios. Come experience the beauty and serenity of this exceptional condo and its breathtaking views! (id:52811)
Property Details
| MLS® Number | 10321685 |
| Property Type | Single Family |
| Neigbourhood | Kelowna North |
| Community Name | The Dolphins |
| Amenities Near By | Park, Shopping |
| Features | One Balcony |
| Parking Space Total | 1 |
| Pool Type | Inground Pool, Outdoor Pool, Pool |
| Storage Type | Storage, Locker |
| View Type | City View, Lake View, View (panoramic) |
Building
| Bathroom Total | 2 |
| Bedrooms Total | 2 |
| Amenities | Party Room, Whirlpool, Storage - Locker |
| Appliances | Refrigerator, Dishwasher, Dryer, Range - Electric, Microwave, Washer |
| Architectural Style | Split Level Entry |
| Constructed Date | 1993 |
| Construction Style Split Level | Other |
| Cooling Type | Central Air Conditioning |
| Exterior Finish | Stucco |
| Fire Protection | Sprinkler System-fire, Smoke Detector Only |
| Fireplace Fuel | Gas |
| Fireplace Present | Yes |
| Fireplace Type | Unknown |
| Heating Type | Forced Air, See Remarks |
| Roof Material | Tile |
| Roof Style | Unknown |
| Stories Total | 1 |
| Size Interior | 1000 Sqft |
| Type | Apartment |
| Utility Water | Municipal Water |
Parking
| See Remarks | |
| Parkade |
Land
| Access Type | Easy Access |
| Acreage | No |
| Land Amenities | Park, Shopping |
| Landscape Features | Landscaped |
| Sewer | Municipal Sewage System |
| Size Total Text | Under 1 Acre |
| Zoning Type | Residential |
Rooms
| Level | Type | Length | Width | Dimensions |
|---|---|---|---|---|
| Main Level | Laundry Room | 5'6'' x 5'0'' | ||
| Main Level | Full Bathroom | 8'0'' x 6'0'' | ||
| Main Level | Bedroom | 10'0'' x 9'6'' | ||
| Main Level | 3pc Ensuite Bath | 11'0'' x 5'6'' | ||
| Main Level | Primary Bedroom | 14'0'' x 11'6'' | ||
| Main Level | Kitchen | 10'6'' x 7'6'' | ||
| Main Level | Dining Room | 11'0'' x 7'0'' | ||
| Main Level | Living Room | 14'0'' x 12'0'' |
https://www.realtor.ca/real-estate/27285918/1160-sunset-drive-unit-302-kelowna-kelowna-north




