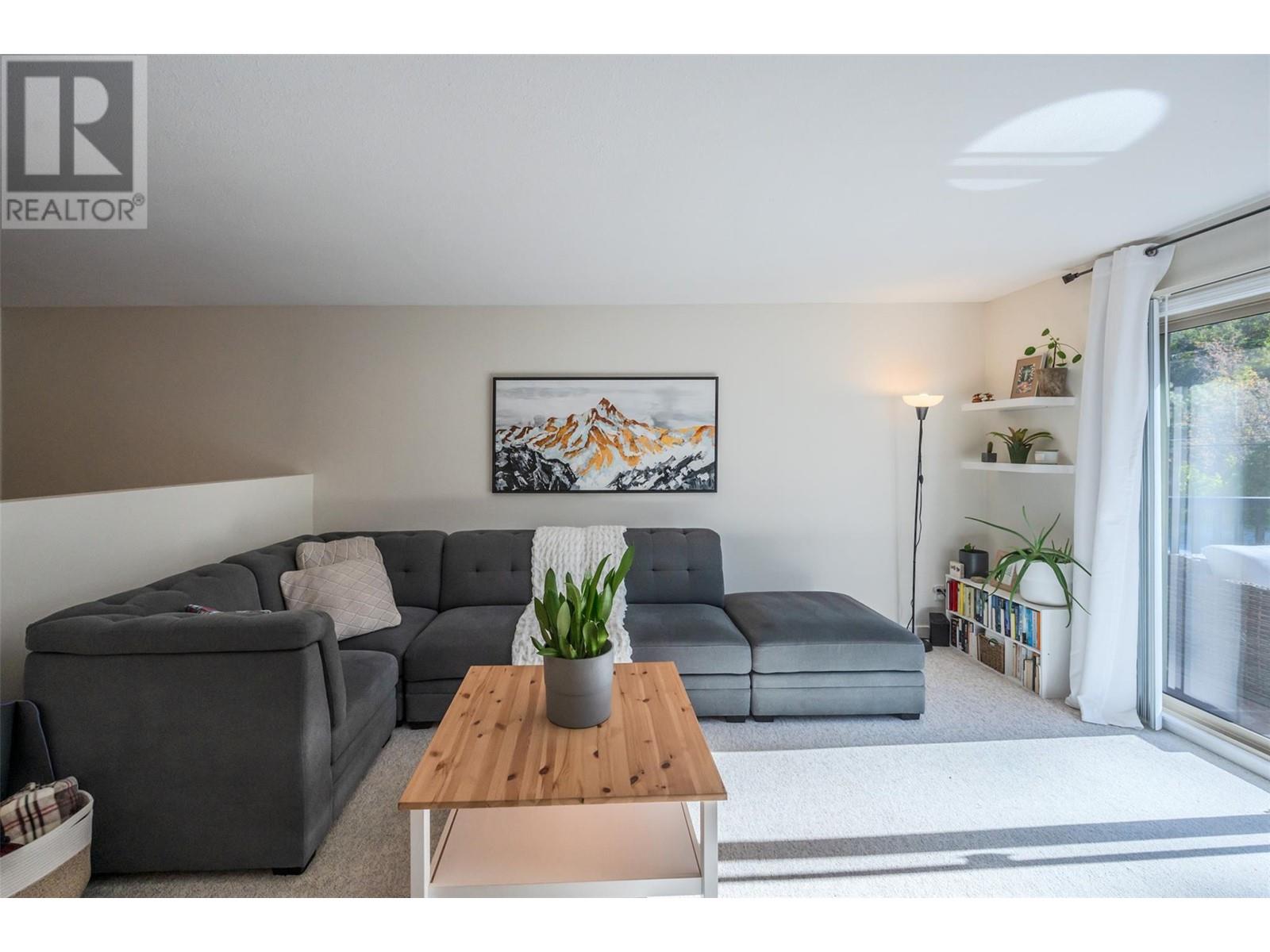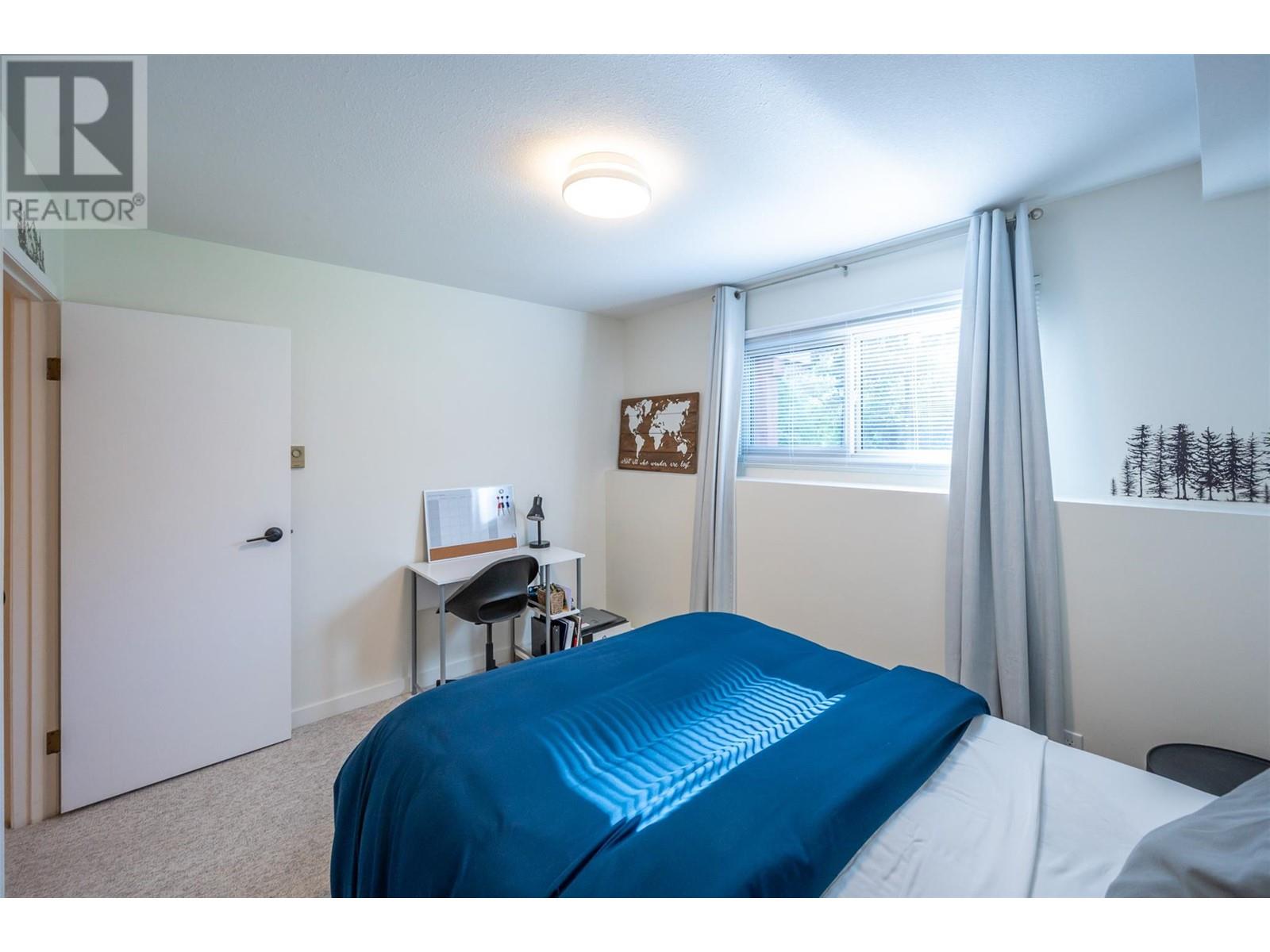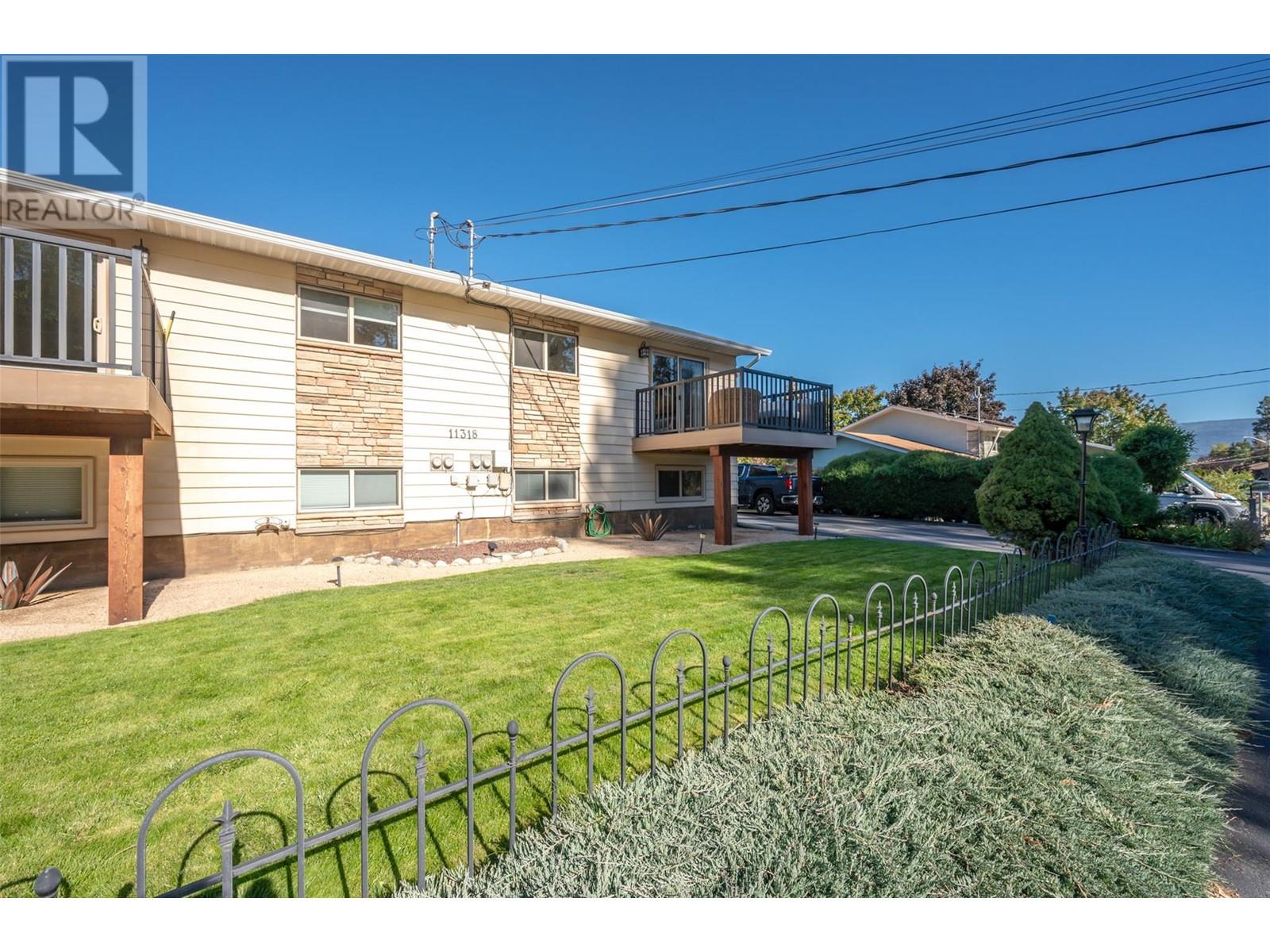Pamela Hanson PREC* | 250-486-1119 (cell) | pamhanson@remax.net
Heather Smith Licensed Realtor | 250-486-7126 (cell) | hsmith@remax.net
11318 Jubilee Road Unit# 1 Summerland, British Columbia V0H 1Z0
Interested?
Contact us for more information
$445,000Maintenance,
$170 Monthly
Maintenance,
$170 MonthlyLocated in beautiful Summerland is this well maintained 1106 sq ft townhome. This spacious floor plan comes with a 2 bed, 2 bath layout. This is a perfect first home or if you want to downsize from the larger family home. The interior looks like its out of a design magazine with its fresh and clean style. Enjoy the open concept kitchen, the layout makes it perfect for food prep and family dinners. The upper level is well thought out with all of the natural light provided from the sliding glass door that leads out onto a beautiful front deck. The living room is a generous in size making you feel very comfortable and at home. On the lower level you will have the bedrooms and full bathroom which works well in the summer seasons. Don't worry about storage this home comes with plenty of closets and a utility room which has worked well for sports and seasonal equipment. Don't forget the 2 parking spots and the strata fee is $170.00 a month. This is a must see home. Call today to book your showing. (id:52811)
Property Details
| MLS® Number | 10327099 |
| Property Type | Single Family |
| Neigbourhood | Main Town |
| Community Features | Pets Allowed |
Building
| Bathroom Total | 2 |
| Bedrooms Total | 2 |
| Appliances | Refrigerator, Oven - Electric, See Remarks |
| Constructed Date | 1977 |
| Construction Style Attachment | Attached |
| Foundation Type | Block |
| Half Bath Total | 1 |
| Heating Type | Baseboard Heaters |
| Roof Material | Vinyl Shingles |
| Roof Style | Unknown |
| Stories Total | 2 |
| Size Interior | 1106 Sqft |
| Type | Row / Townhouse |
| Utility Water | Municipal Water |
Land
| Acreage | No |
| Sewer | Municipal Sewage System |
| Size Total Text | Under 1 Acre |
| Zoning Type | Unknown |
Rooms
| Level | Type | Length | Width | Dimensions |
|---|---|---|---|---|
| Basement | Bedroom | 11'5'' x 9'3'' | ||
| Basement | Utility Room | 7'7'' x 5'2'' | ||
| Basement | 4pc Ensuite Bath | 7'7'' x 4'11'' | ||
| Basement | Primary Bedroom | 13' x 11' | ||
| Main Level | Laundry Room | 6'8'' x 5'6'' | ||
| Main Level | 2pc Bathroom | 6'8'' x 4'7'' | ||
| Main Level | Living Room | 16' x 12'6'' | ||
| Main Level | Kitchen | 12'4'' x 10'5'' |
https://www.realtor.ca/real-estate/27593981/11318-jubilee-road-unit-1-summerland-main-town

































