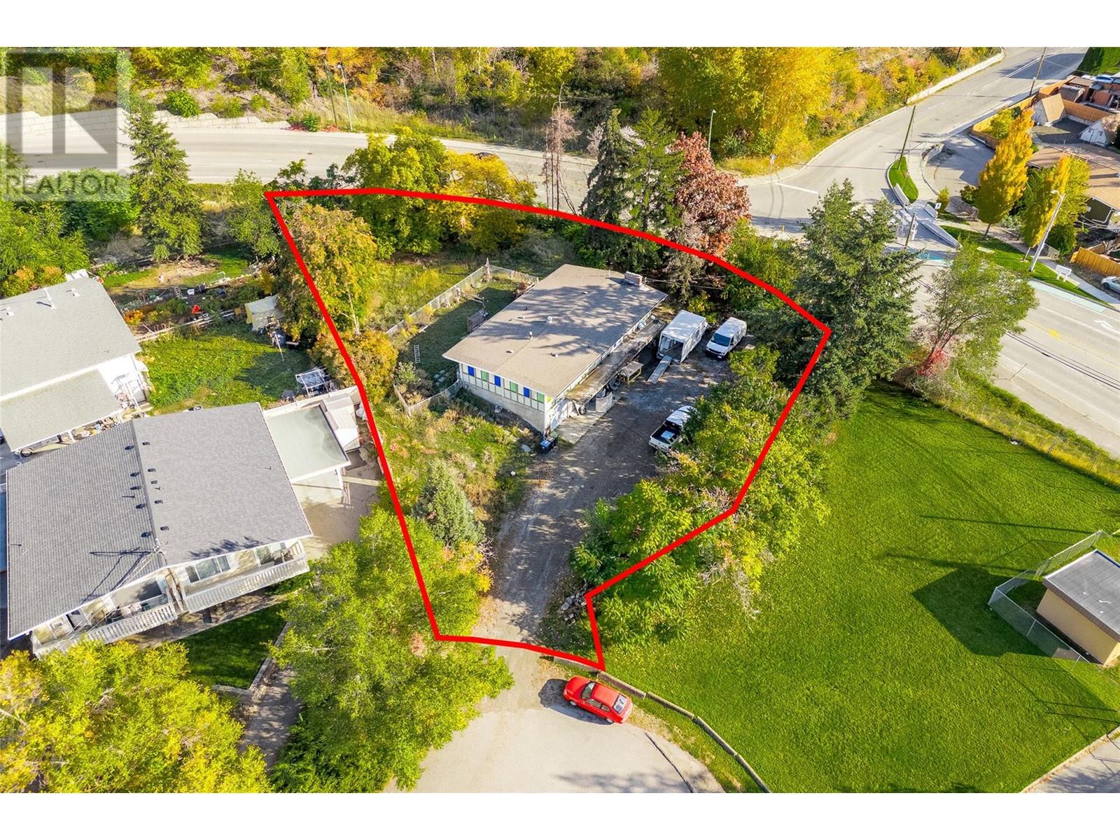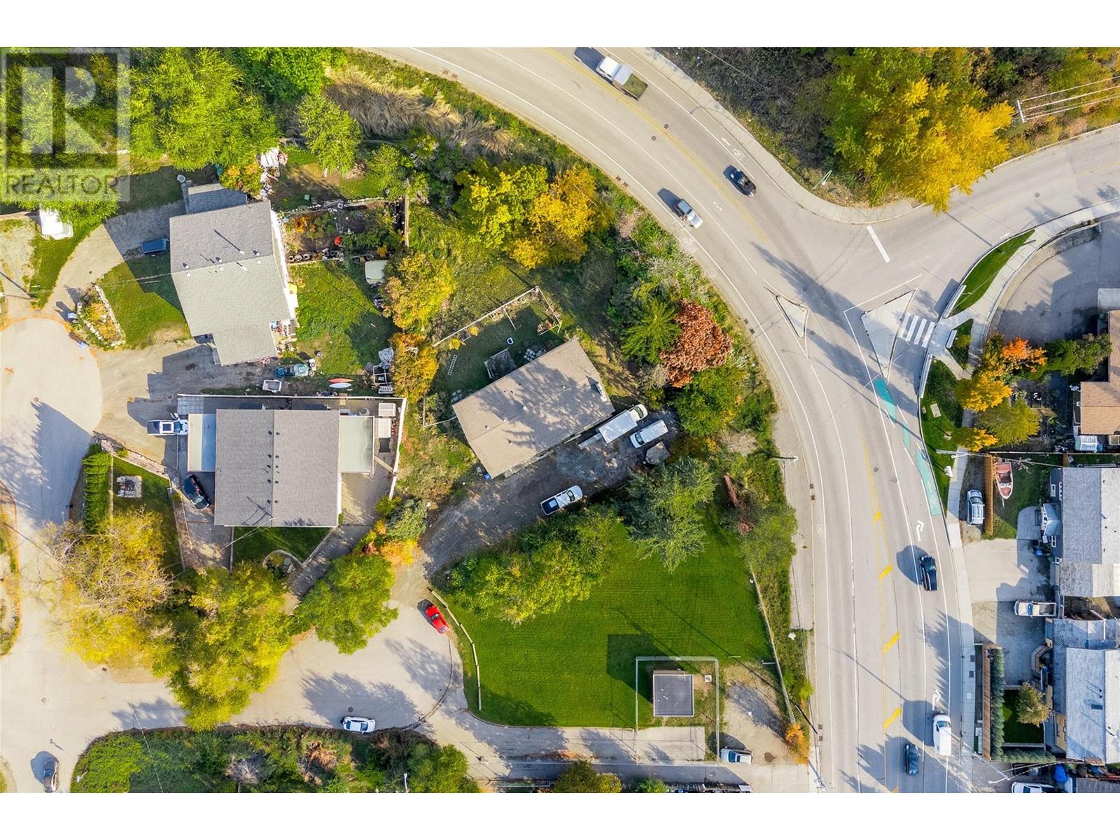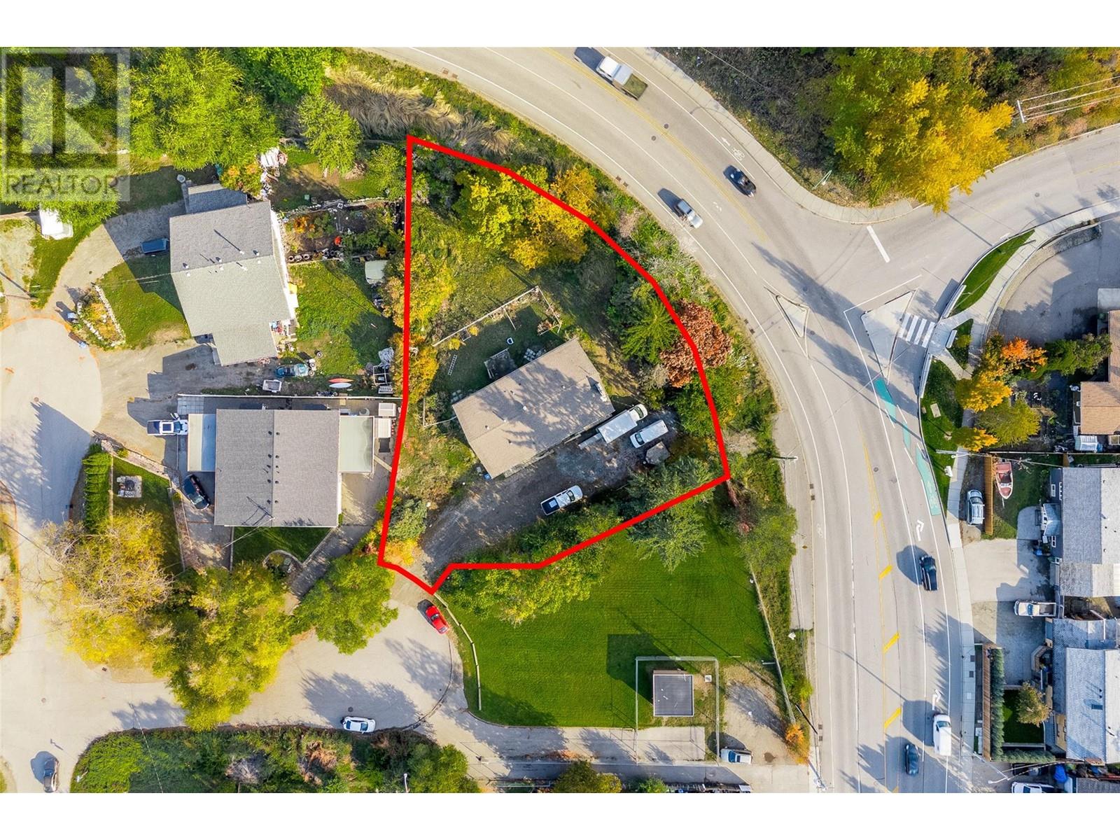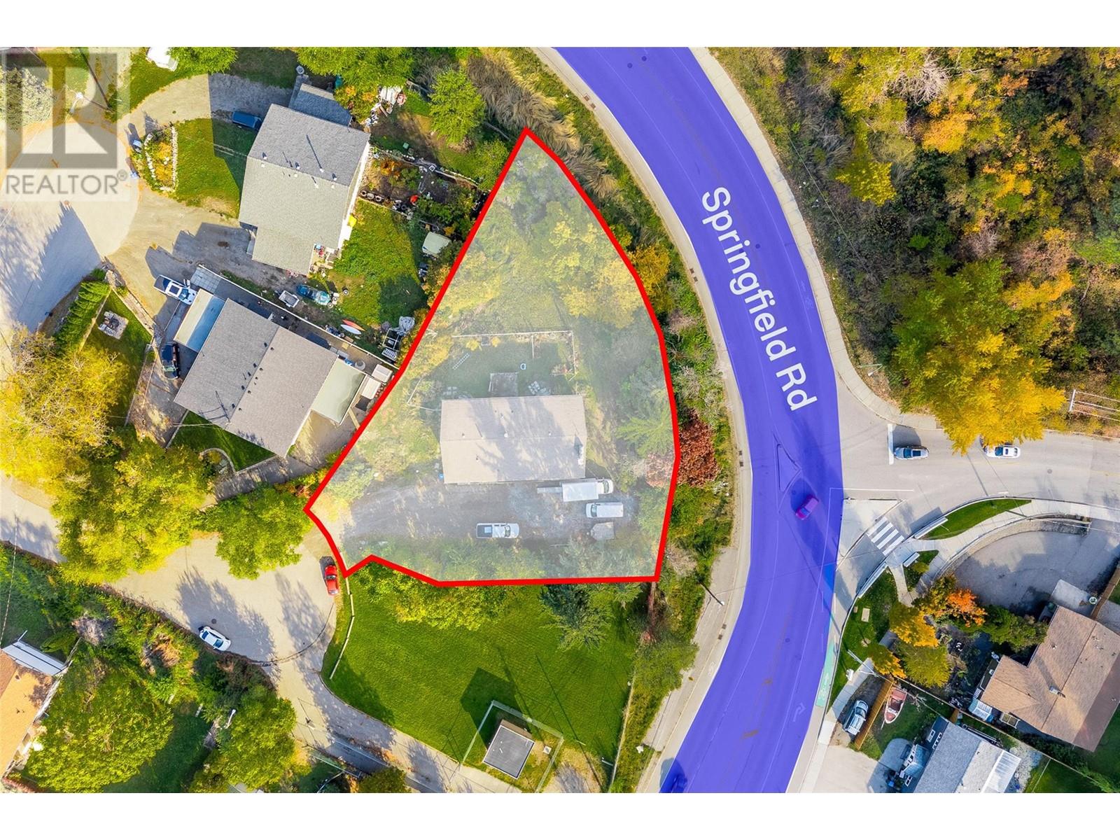3 Bedroom
2 Bathroom
2448 sqft
Forced Air
$1,299,999
This incredible property offers a rare development opportunity, having recently been rezoned from MF1 to MF2, making it ideal for constructing 3-storey townhomes. The seller has multiple site analysis plans and renderings available, showcasing conceptual options for a 7, 8, or even 10-townhome development, with each unit designed at approximately 2,000 square feet. Tucked away from throughway traffic, the property enjoys the tranquility of a peaceful neighborhood while offering convenient walking access to Springfield Road. Whether you're a developer seeking your next project or an investor looking for a property with significant upside, this location strikes the perfect balance between privacy and accessibility. This is an unparalleled opportunity to develop a centrally located site with multiple options to fit your investment strategy. Don't miss out on the chance to create something truly remarkable in this growing area! (id:52811)
Property Details
|
MLS® Number
|
10326330 |
|
Property Type
|
Single Family |
|
Neigbourhood
|
Rutland South |
|
Parking Space Total
|
1 |
Building
|
Bathroom Total
|
2 |
|
Bedrooms Total
|
3 |
|
Constructed Date
|
1968 |
|
Construction Style Attachment
|
Detached |
|
Heating Type
|
Forced Air |
|
Stories Total
|
1 |
|
Size Interior
|
2448 Sqft |
|
Type
|
House |
|
Utility Water
|
Municipal Water |
Parking
Land
|
Acreage
|
No |
|
Sewer
|
Municipal Sewage System |
|
Size Irregular
|
0.46 |
|
Size Total
|
0.46 Ac|under 1 Acre |
|
Size Total Text
|
0.46 Ac|under 1 Acre |
|
Zoning Type
|
Unknown |
Rooms
| Level |
Type |
Length |
Width |
Dimensions |
|
Lower Level |
Office |
|
|
10'4'' x 12'7'' |
|
Lower Level |
Workshop |
|
|
13'1'' x 8'3'' |
|
Lower Level |
Full Bathroom |
|
|
7' x 9' |
|
Lower Level |
Kitchen |
|
|
13'6'' x 11'6'' |
|
Lower Level |
Bedroom |
|
|
13'2'' x 12'2'' |
|
Lower Level |
Workshop |
|
|
33' x 12'8'' |
|
Main Level |
Laundry Room |
|
|
27'3'' x 12'5'' |
|
Main Level |
3pc Bathroom |
|
|
10'7'' x 7' |
|
Main Level |
Primary Bedroom |
|
|
10'3'' x 12'2'' |
|
Main Level |
Office |
|
|
9'1'' x 10'3'' |
|
Main Level |
Bedroom |
|
|
10'3'' x 12'7'' |
|
Main Level |
Living Room |
|
|
20' x 11'3'' |
|
Main Level |
Dining Room |
|
|
10' x 11'3'' |
|
Main Level |
Kitchen |
|
|
16' x 11'3'' |
Utilities
https://www.realtor.ca/real-estate/27582104/1115-cactus-road-kelowna-rutland-south




















