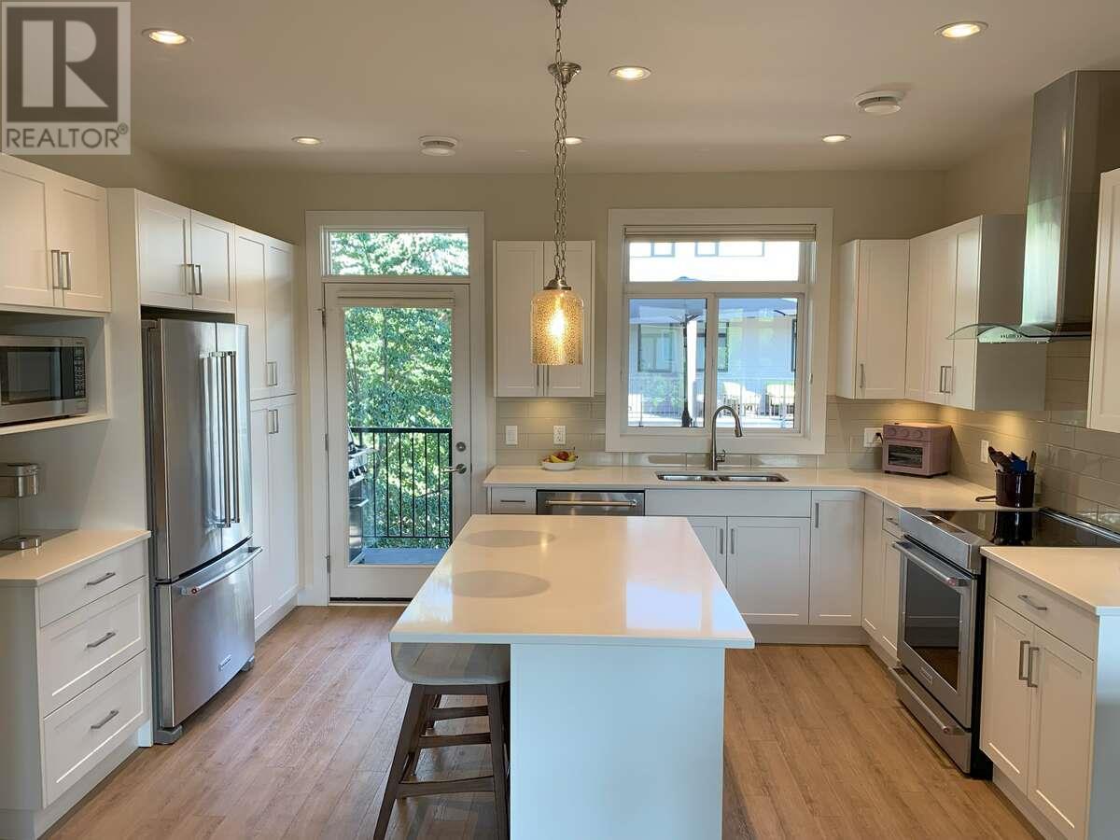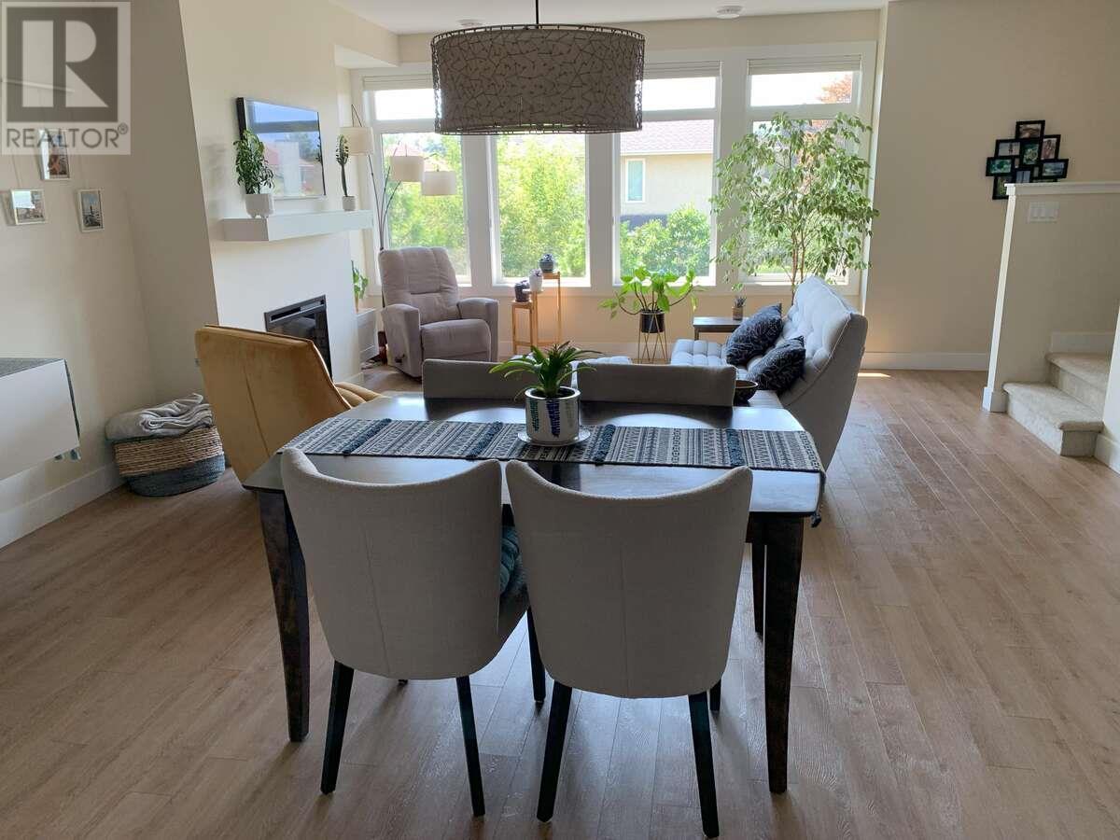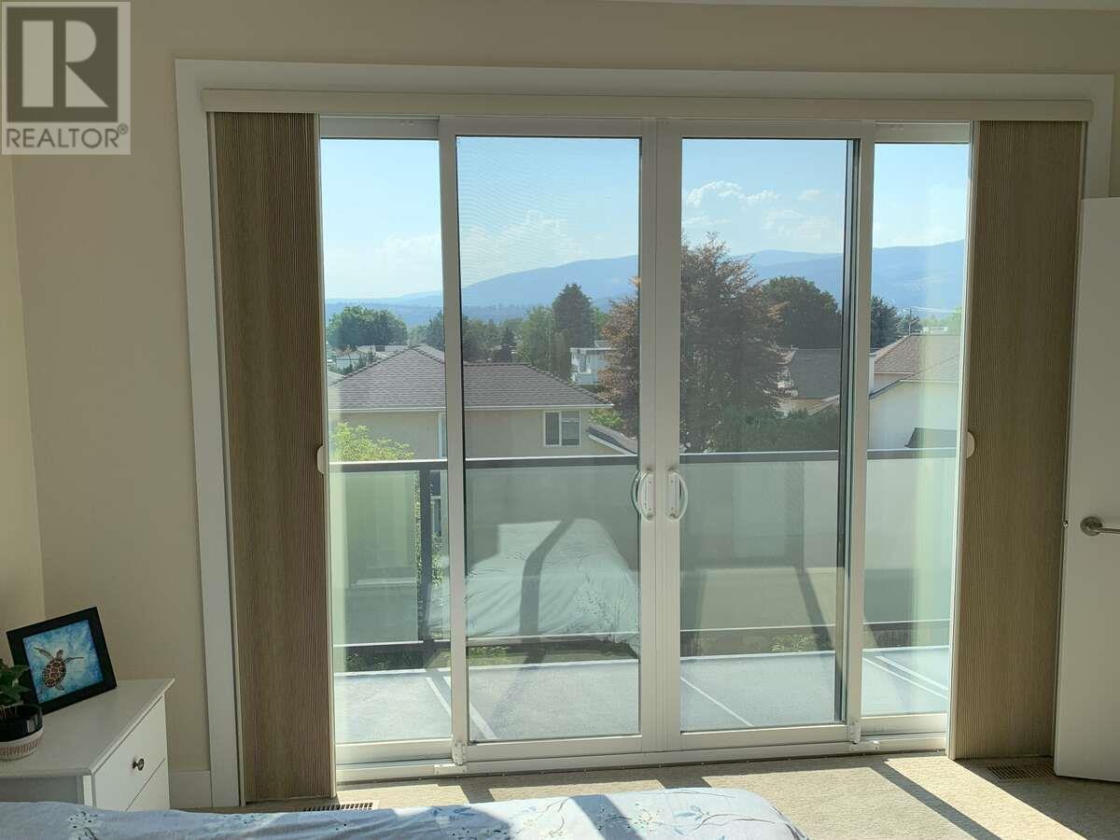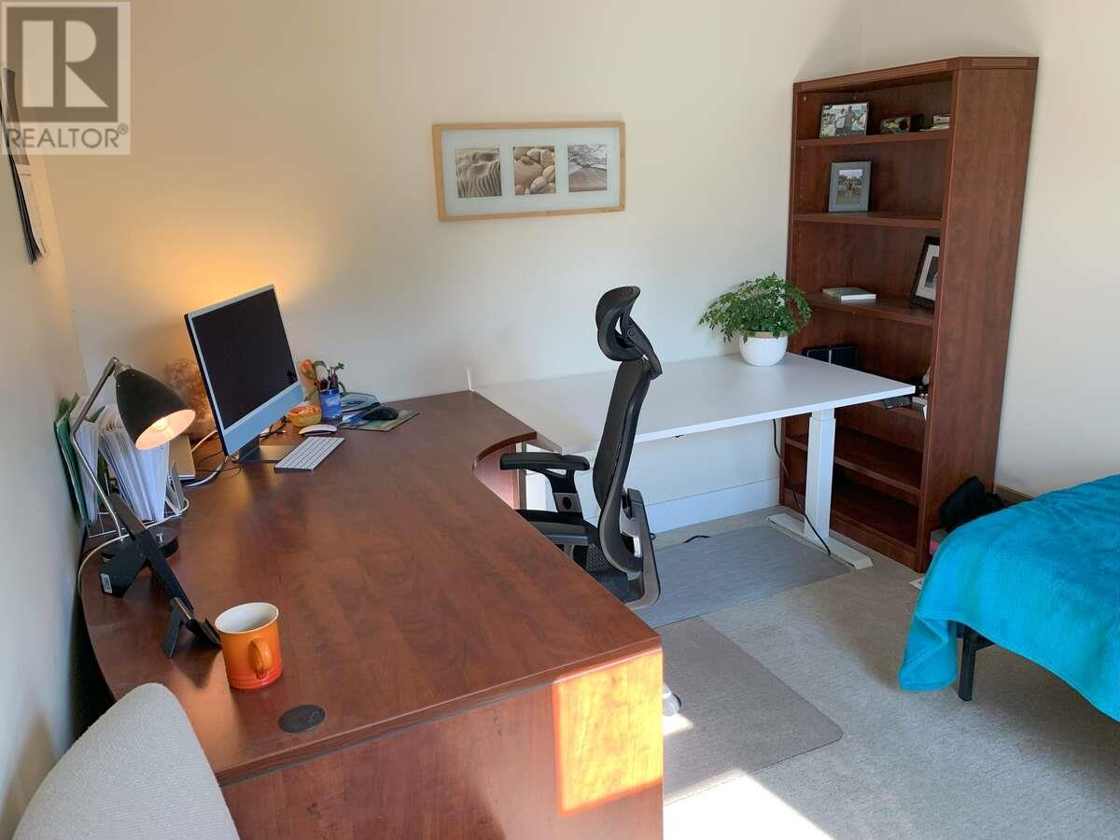Pamela Hanson PREC* | 250-486-1119 (cell) | pamhanson@remax.net
Heather Smith Licensed Realtor | 250-486-7126 (cell) | hsmith@remax.net
1102 Cameron Avenue Unit# 20 Kelowna, British Columbia V1Y 0B2
Interested?
Contact us for more information
$799,000Maintenance, Reserve Fund Contributions, Ground Maintenance, Property Management, Other, See Remarks
$293.20 Monthly
Maintenance, Reserve Fund Contributions, Ground Maintenance, Property Management, Other, See Remarks
$293.20 MonthlyFor more information, please click on Brochure button below. Luxury Townhome on quiet end of Cameron Mews Complex, with mountain views from all patios in beautifully landscaped development. Close to hospital & Guisachan Shopping Centre. Lovely kitchen with large island, quartz counter tops & stainless steel appliances. Open concept design with 9 foot ceilings. Two large master bedrooms with own ensuites & large walk in closets. Large exterior ground level patio, main floor balcony and master bedroom balcony. (id:52811)
Property Details
| MLS® Number | 10320564 |
| Property Type | Single Family |
| Neigbourhood | Kelowna South |
| Community Name | Cameron Mews |
| Amenities Near By | Public Transit, Park, Shopping |
| Features | Central Island, Three Balconies |
| Parking Space Total | 2 |
| Storage Type | Storage |
| View Type | Mountain View |
Building
| Bathroom Total | 3 |
| Bedrooms Total | 3 |
| Appliances | Refrigerator, Dishwasher, Oven - Electric, See Remarks, Hood Fan |
| Constructed Date | 2018 |
| Construction Style Attachment | Attached |
| Cooling Type | Central Air Conditioning |
| Exterior Finish | Composite Siding |
| Fire Protection | Smoke Detector Only |
| Fireplace Fuel | Electric |
| Fireplace Present | Yes |
| Fireplace Type | Unknown |
| Flooring Type | Carpeted, Vinyl |
| Half Bath Total | 1 |
| Heating Type | See Remarks |
| Roof Material | Asphalt Shingle |
| Roof Style | Unknown |
| Stories Total | 3 |
| Size Interior | 1626 Sqft |
| Type | Row / Townhouse |
| Utility Water | Municipal Water |
Parking
| Attached Garage | 2 |
Land
| Acreage | No |
| Fence Type | Rail |
| Land Amenities | Public Transit, Park, Shopping |
| Sewer | Municipal Sewage System |
| Size Irregular | 0.01 |
| Size Total | 0.01 Ac|under 1 Acre |
| Size Total Text | 0.01 Ac|under 1 Acre |
| Zoning Type | Residential |
Rooms
| Level | Type | Length | Width | Dimensions |
|---|---|---|---|---|
| Second Level | 2pc Bathroom | 5'9'' x 5'6'' | ||
| Second Level | Living Room | 22'5'' x 17'0'' | ||
| Second Level | Kitchen | 15'1'' x 9'6'' | ||
| Third Level | Other | 6'10'' x 6'3'' | ||
| Third Level | Other | 6'10'' x 6'6'' | ||
| Third Level | 3pc Ensuite Bath | 10'4'' x 5'0'' | ||
| Third Level | 3pc Ensuite Bath | 10'4'' x 5'0'' | ||
| Third Level | Bedroom | 14'0'' x 9'8'' | ||
| Third Level | Primary Bedroom | 14'0'' x 11'2'' | ||
| Main Level | Bedroom | 10'0'' x 11'4'' |
https://www.realtor.ca/real-estate/27218826/1102-cameron-avenue-unit-20-kelowna-kelowna-south































