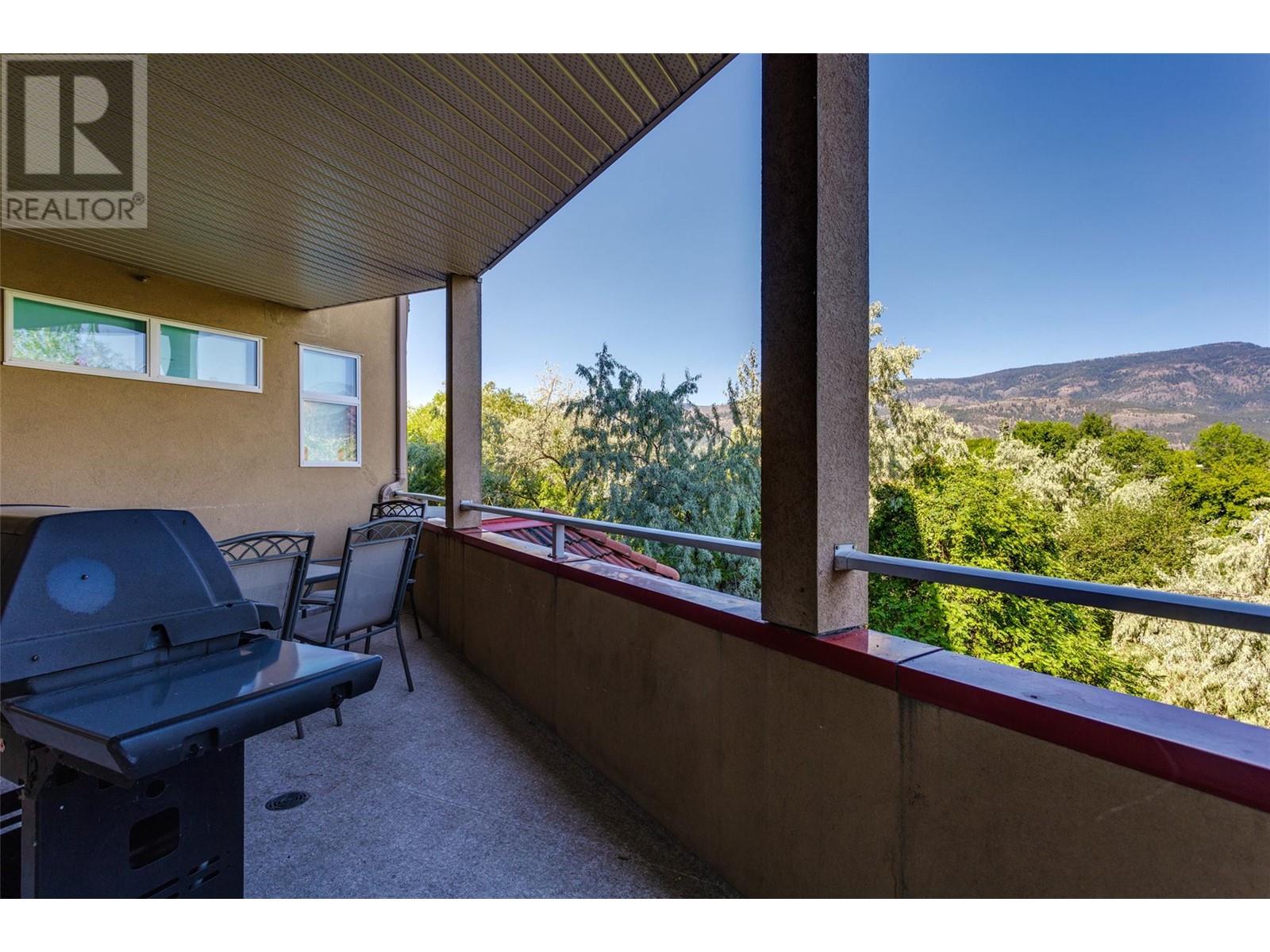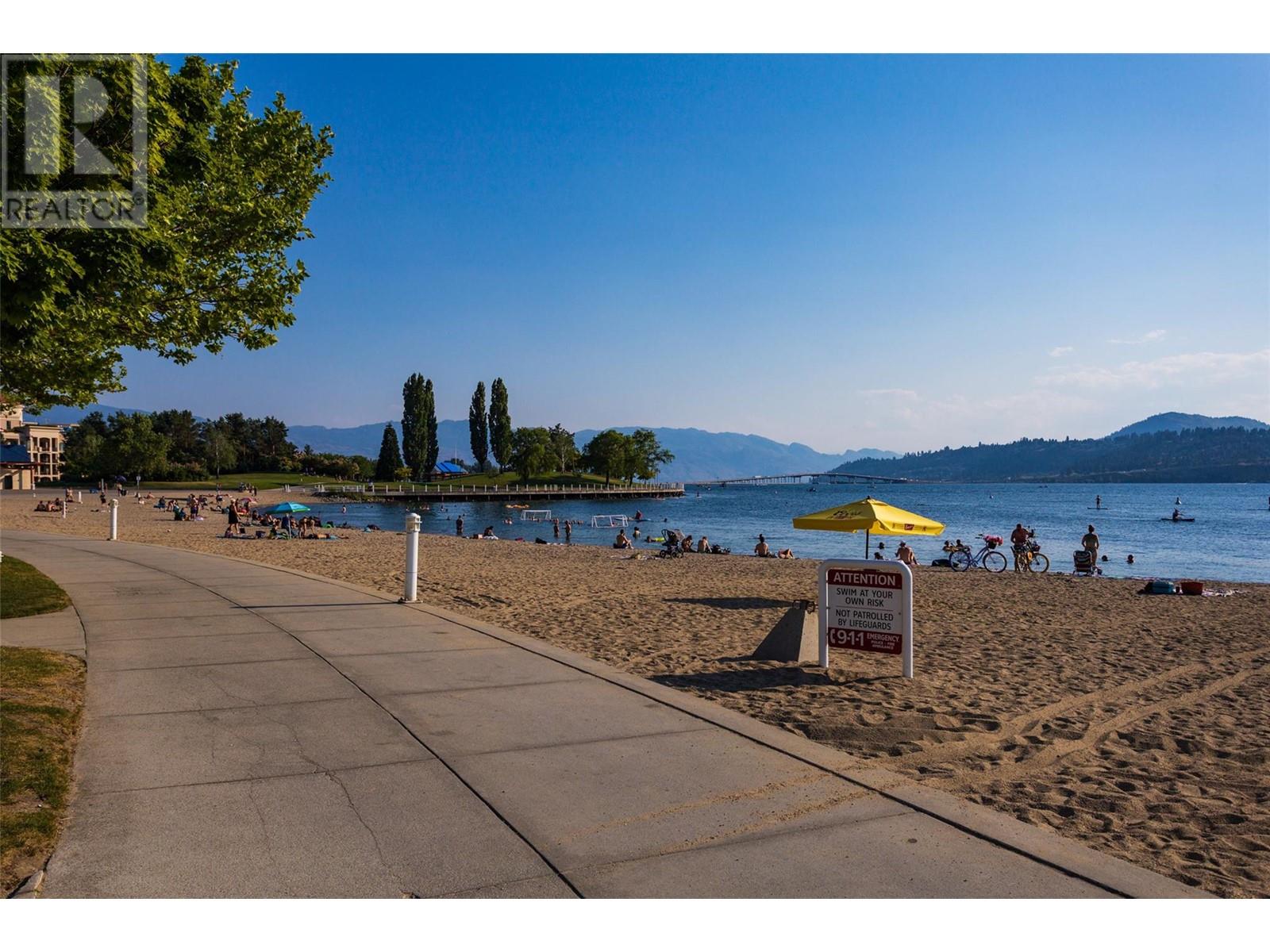Pamela Hanson PREC* | 250-486-1119 (cell) | pamhanson@remax.net
Heather Smith Licensed Realtor | 250-486-7126 (cell) | hsmith@remax.net
1088 Sunset Drive Unit# 306 Kelowna, British Columbia V1Y 9W1
Interested?
Contact us for more information
$549,000Maintenance, Reserve Fund Contributions, Heat, Insurance, Ground Maintenance, Property Management, Other, See Remarks, Sewer, Waste Removal, Water
$621 Monthly
Maintenance, Reserve Fund Contributions, Heat, Insurance, Ground Maintenance, Property Management, Other, See Remarks, Sewer, Waste Removal, Water
$621 Monthly""BEACH LIVING & LAKE VIEWS"" Welcome to Discovery Bay Resort in the desirable Kelowna North neighbourhood. Enjoy the Beaches, Shopping, Fine Restaurants, Craft Breweries and the infamous Okanagan Lake at your doorstep. Suite comes fully furnished and turnkey. Bright 2 Bedroom & 2 Full Bathroom, open-concept kitchen with a private deck to enjoy Beach/Okanagan Lake & Bird Sanctuary. On Site Amenities include access to 2 POOLS, 2 HOT-TUBS, FITNESS AREA, BBQ AREA & CLUBHOUSE. Move in Ready! (id:52811)
Property Details
| MLS® Number | 10326329 |
| Property Type | Single Family |
| Neigbourhood | Kelowna North |
| Community Name | Sunset Discovery |
| Community Features | Pets Allowed With Restrictions, Rentals Allowed |
| Features | One Balcony |
| Parking Space Total | 1 |
| Pool Type | Inground Pool, Indoor Pool, Outdoor Pool |
| View Type | Lake View, Mountain View |
| Water Front Type | Waterfront On Lake |
Building
| Bathroom Total | 2 |
| Bedrooms Total | 2 |
| Appliances | Refrigerator, Dishwasher, Dryer, Range - Electric, Washer |
| Constructed Date | 2002 |
| Cooling Type | Central Air Conditioning |
| Exterior Finish | Stucco |
| Fire Protection | Sprinkler System-fire, Smoke Detector Only |
| Flooring Type | Carpeted, Linoleum, Tile |
| Heating Fuel | Geo Thermal |
| Roof Material | Tile |
| Roof Style | Unknown |
| Stories Total | 1 |
| Size Interior | 1016 Sqft |
| Type | Apartment |
| Utility Water | Municipal Water |
Parking
| Parkade |
Land
| Acreage | No |
| Sewer | Municipal Sewage System |
| Size Total Text | Under 1 Acre |
| Zoning Type | Unknown |
Rooms
| Level | Type | Length | Width | Dimensions |
|---|---|---|---|---|
| Main Level | Laundry Room | 7'0'' x 5'0'' | ||
| Main Level | Full Bathroom | 6'0'' x 7'0'' | ||
| Main Level | Primary Bedroom | 13'0'' x 11'0'' | ||
| Main Level | Dining Room | 9'0'' x 7'0'' | ||
| Main Level | Bedroom | 11'0'' x 10'0'' | ||
| Main Level | Full Ensuite Bathroom | 9'0'' x 5'0'' | ||
| Main Level | Kitchen | 11'0'' x 10'0'' | ||
| Main Level | Living Room | 13'0'' x 11'0'' |
https://www.realtor.ca/real-estate/27576490/1088-sunset-drive-unit-306-kelowna-kelowna-north































