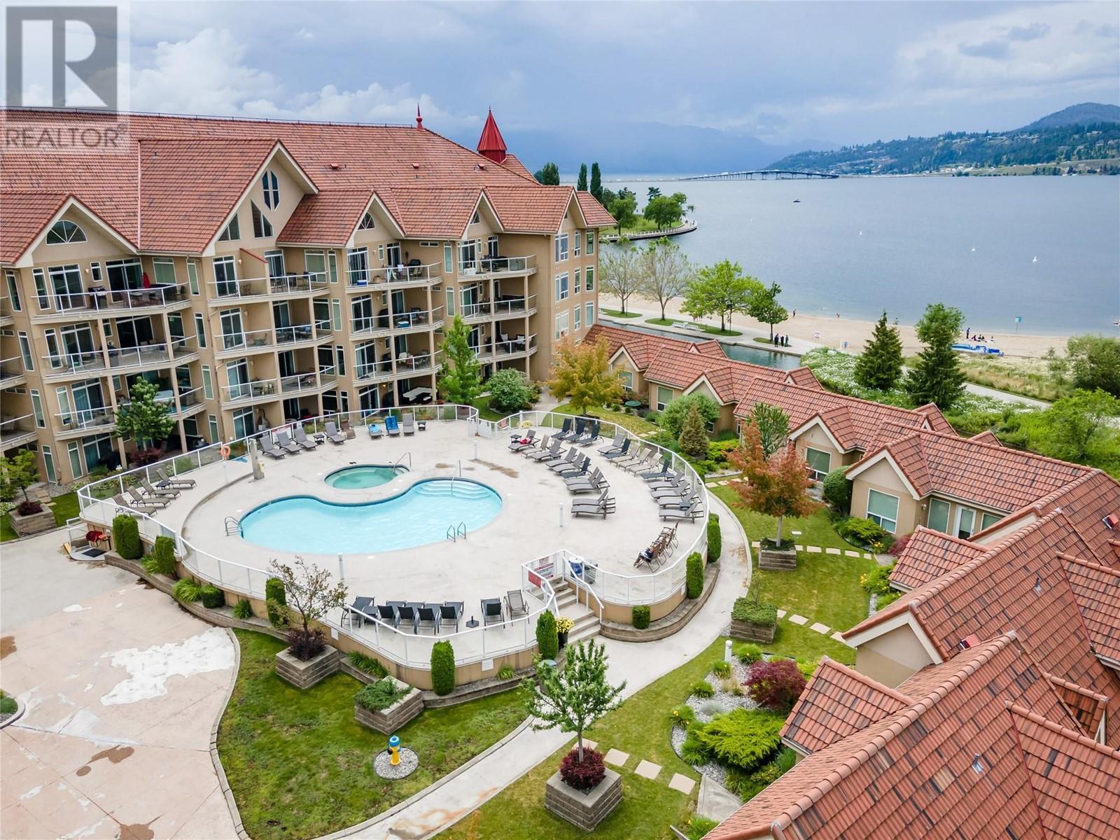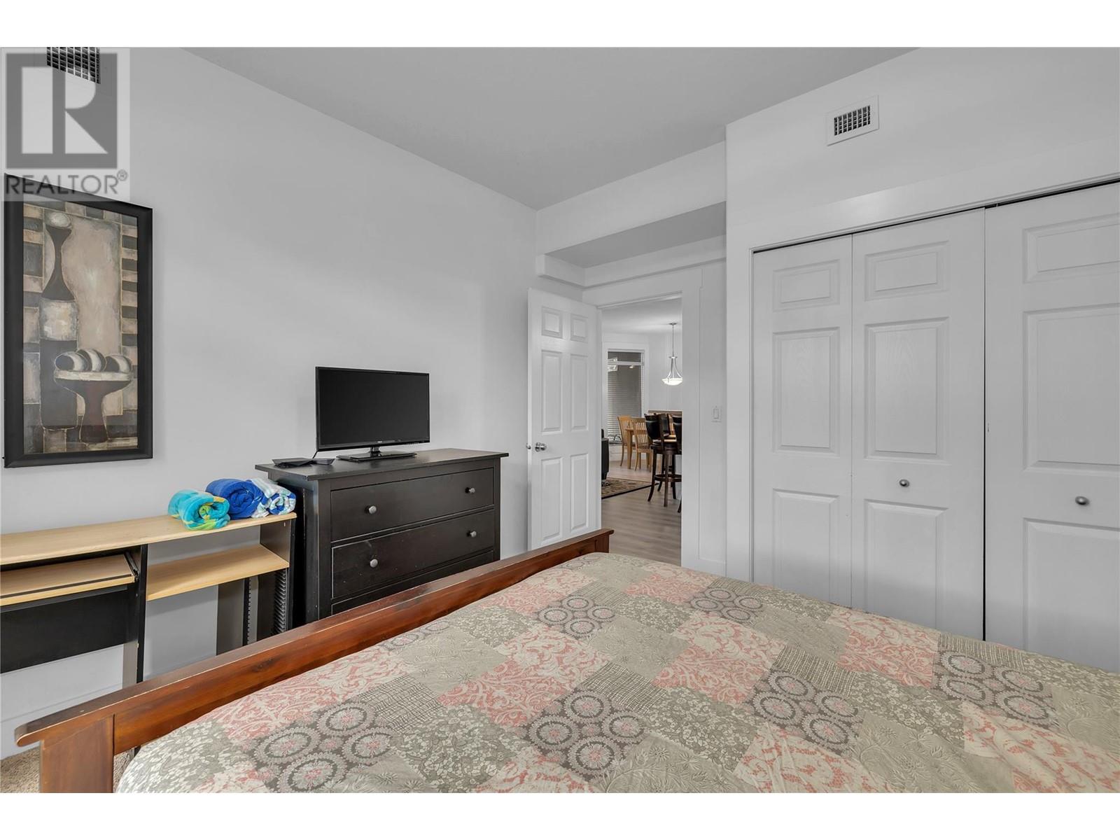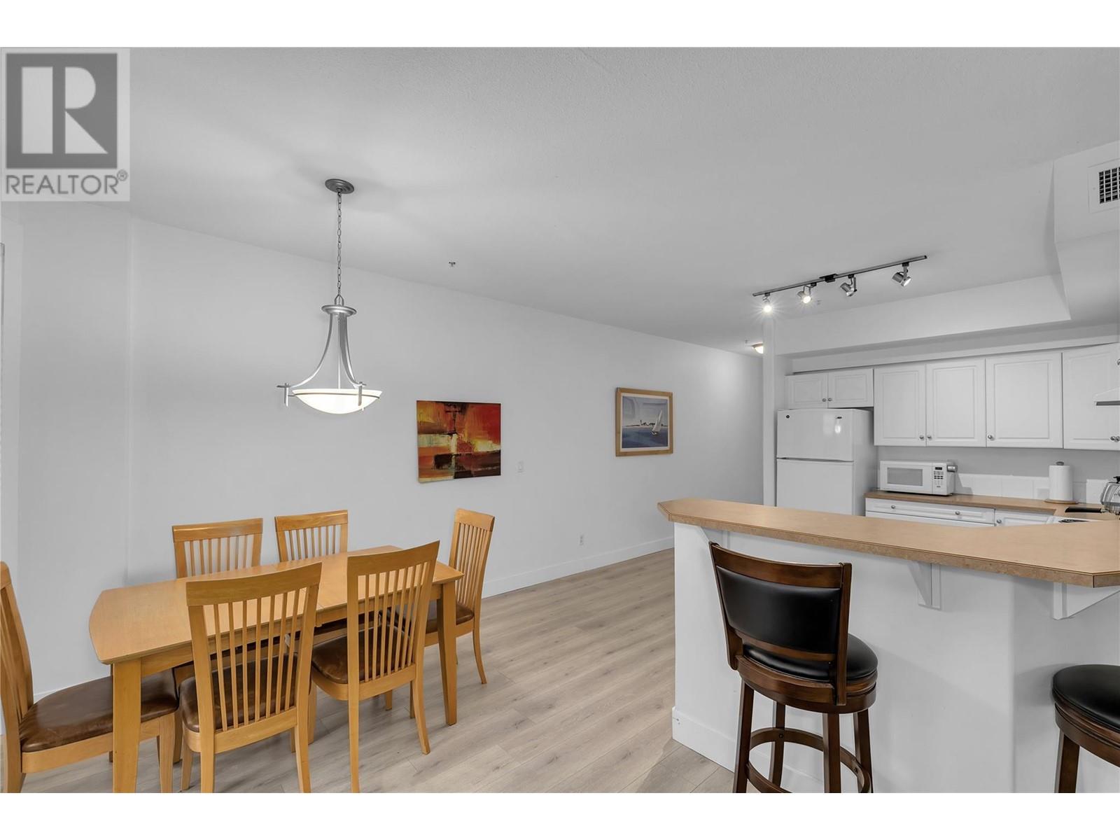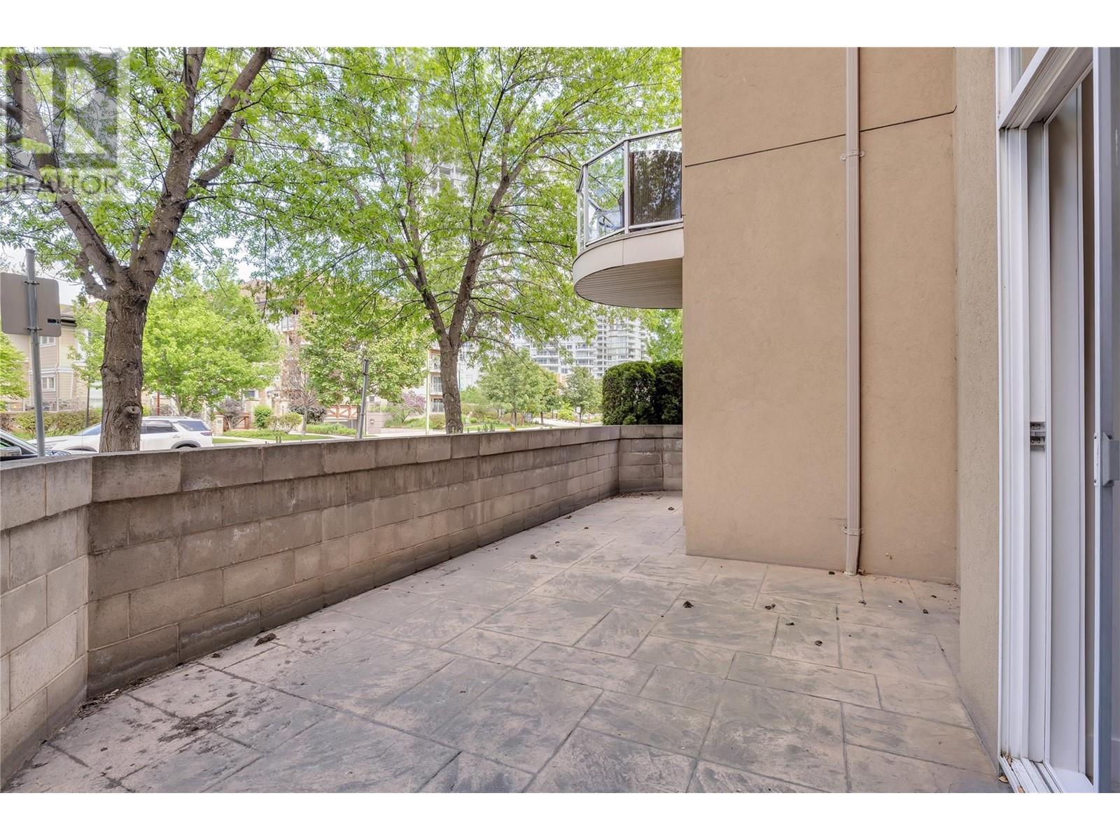Pamela Hanson PREC* | 250-486-1119 (cell) | pamhanson@remax.net
Heather Smith Licensed Realtor | 250-486-7126 (cell) | hsmith@remax.net
1088 Sunset Drive Unit# 142 Lot# 149 Kelowna, British Columbia V1Y 9W1
Interested?
Contact us for more information
$657,000Maintenance,
$693.76 Monthly
Maintenance,
$693.76 MonthlyNestled in the heart of Kelowna, you’re just steps away from trendy cafes, boutique shops, lakeside trails including the downtown waterfront boardwalk and nearby restaurants. This Strata community has a large Amenities room, 2 pools and 2 hot tubs, 1 of each open year round and a 5 minute walk gets you to Prospera Place Hockey Arena, home to the Kelowna Rockets and Numerous Public events including concerts and entertainment. 5 minutes to Tugboat beach for swimming at one of Kelowna's most desirable beaches and you can continue walking or biking on to downtown via the main Promenade to Bernard Ave with its very available myriad of shops, restaurants and bars. For convenient grocery shopping, there is a Safeway located down town as well. (id:52811)
Property Details
| MLS® Number | 10311293 |
| Property Type | Single Family |
| Neigbourhood | Kelowna North |
| Community Name | Discovery Bay Resort |
| Parking Space Total | 1 |
| Pool Type | Inground Pool |
| Structure | Clubhouse |
Building
| Bathroom Total | 2 |
| Bedrooms Total | 2 |
| Amenities | Clubhouse, Whirlpool |
| Appliances | Refrigerator, Dishwasher, Oven - Electric, Microwave, Oven, Washer/dryer Stack-up |
| Constructed Date | 2002 |
| Cooling Type | Heat Pump |
| Flooring Type | Carpeted, Laminate |
| Heating Type | Heat Pump |
| Stories Total | 1 |
| Size Interior | 1091 Sqft |
| Type | Apartment |
| Utility Water | Municipal Water |
Parking
| Parkade |
Land
| Acreage | No |
| Sewer | Municipal Sewage System |
| Size Irregular | 0.03 |
| Size Total | 0.03 Ac|under 1 Acre |
| Size Total Text | 0.03 Ac|under 1 Acre |
| Zoning Type | Unknown |
Rooms
| Level | Type | Length | Width | Dimensions |
|---|---|---|---|---|
| Main Level | Laundry Room | 5' x 3' | ||
| Main Level | Full Bathroom | 4'11'' x 7'10'' | ||
| Main Level | Kitchen | 13'6'' x 12'6'' | ||
| Main Level | Dining Room | 7'9'' x 12'5'' | ||
| Main Level | Living Room | 12'8'' x 23'5'' | ||
| Main Level | Bedroom | 12'8'' x 11'5'' | ||
| Main Level | Full Bathroom | 11'7'' x 5' | ||
| Main Level | Primary Bedroom | 17'2'' x 15'1'' |
https://www.realtor.ca/real-estate/26928871/1088-sunset-drive-unit-142-lot-149-kelowna-kelowna-north





































