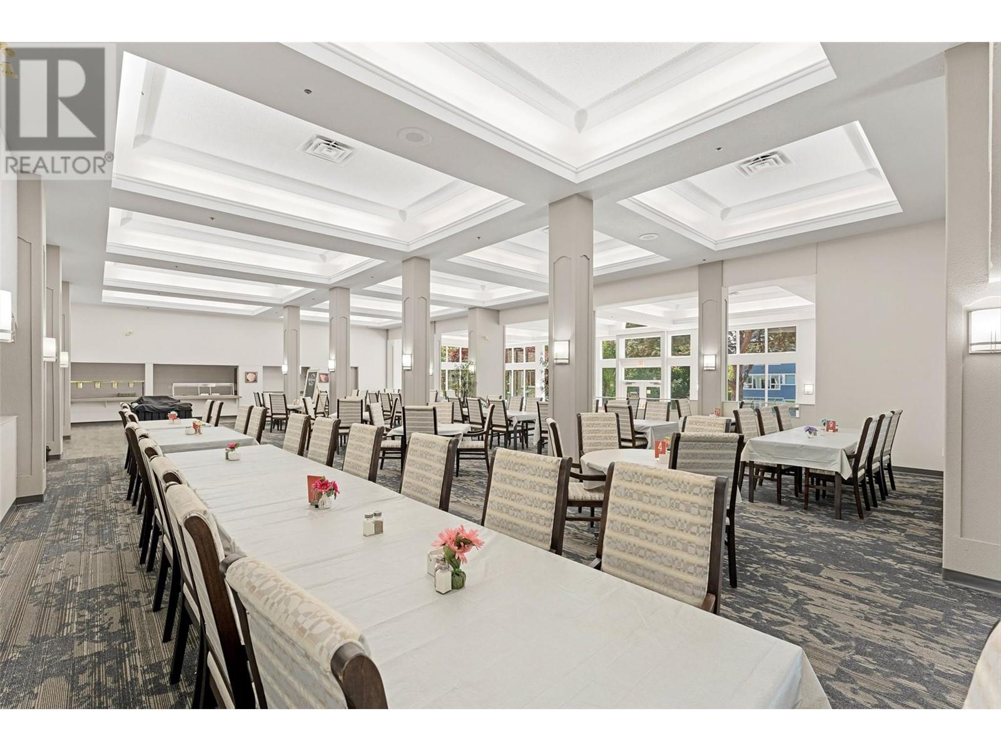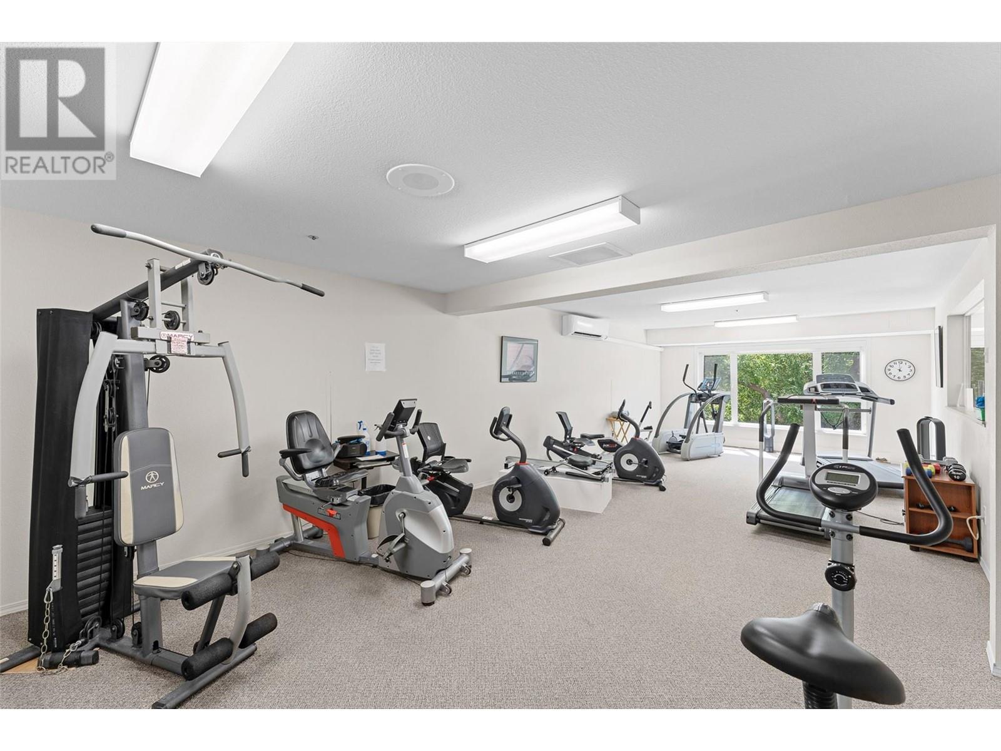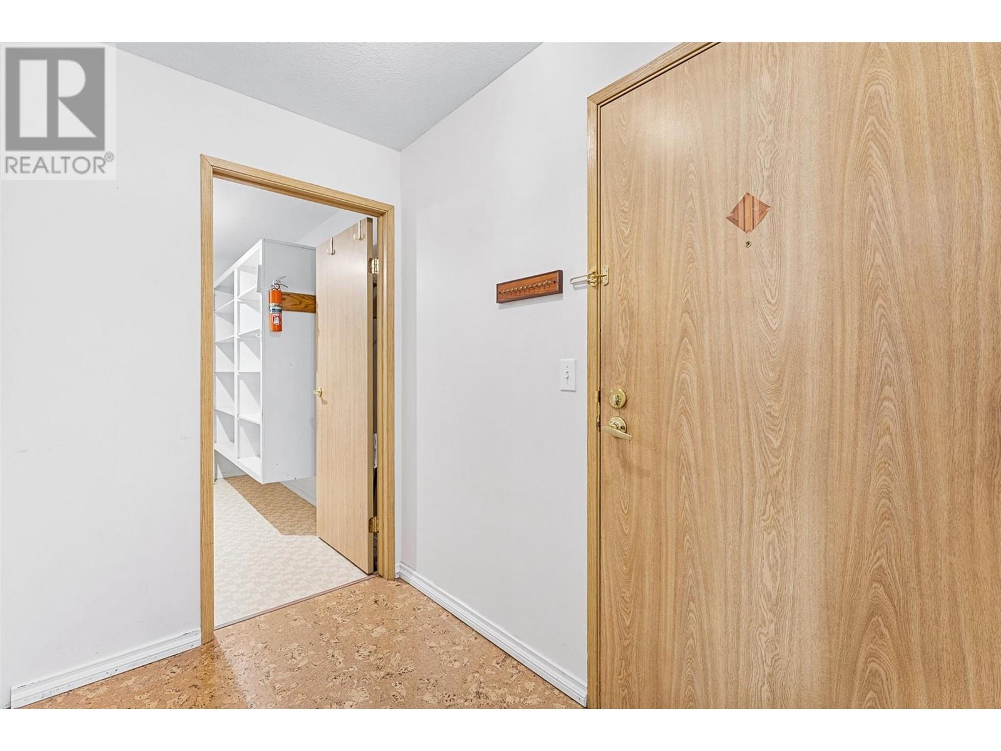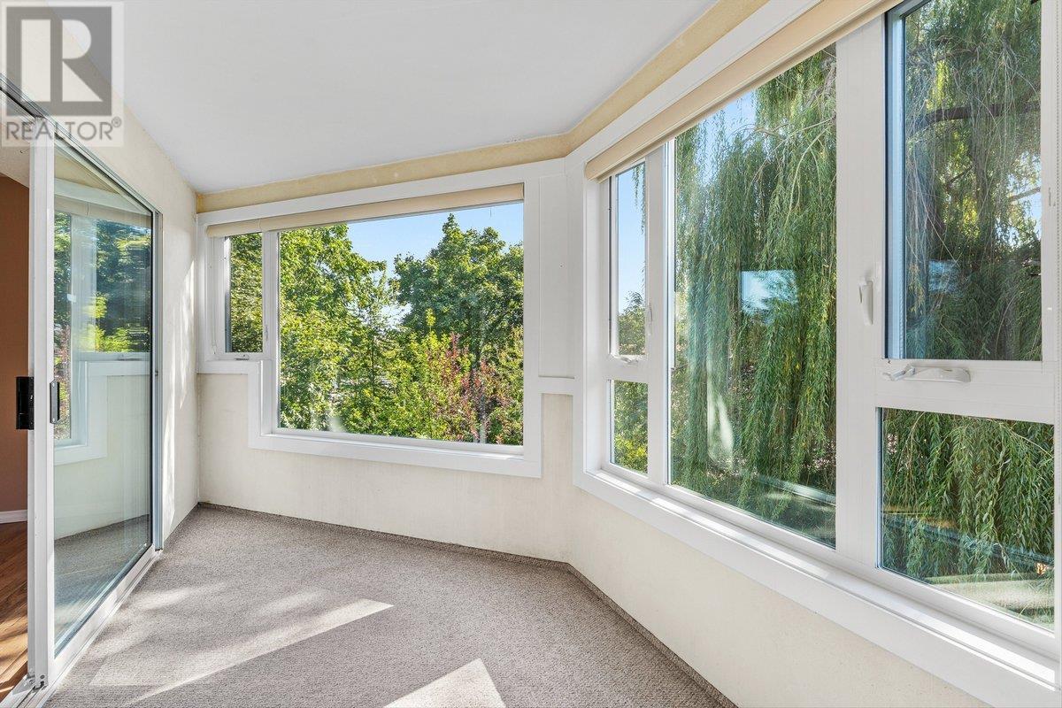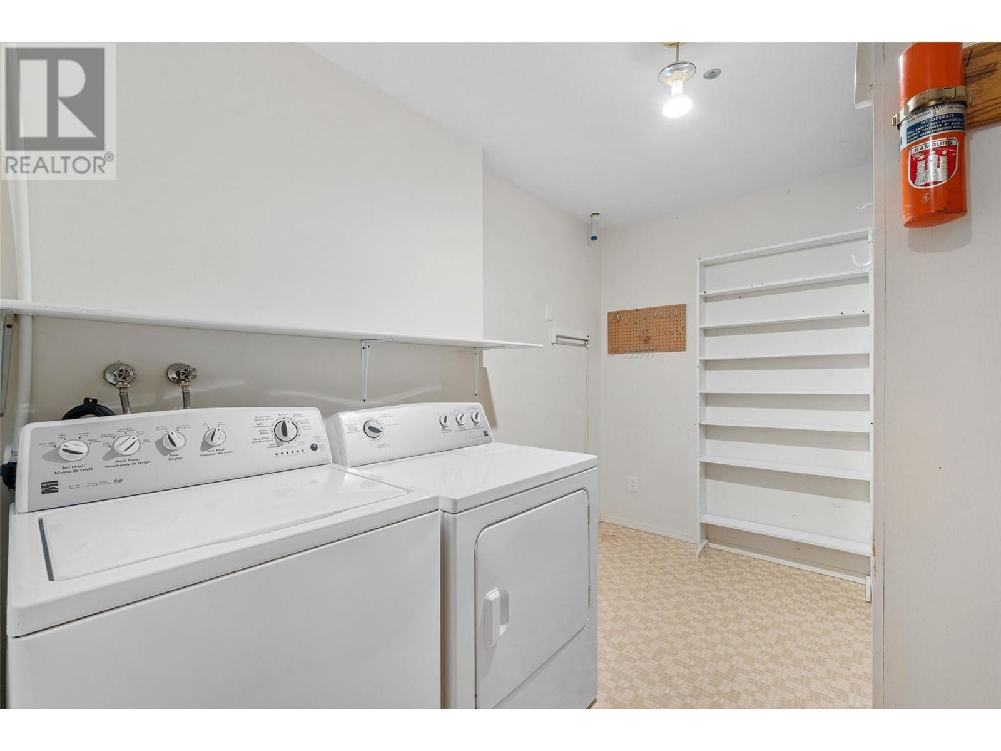2 Bedroom
2 Bathroom
1363 sqft
Central Air Conditioning
Forced Air, See Remarks
$419,000
Bright and spacious corner unit overlooking the creek and Millbridge Park at The Wedgewood. This 2 bed + den with 2 baths offers a functional layout. The living room attaches to the sunroom offering beautiful views of the park below. A dedicated dining space adjoins to the kitchen. The kitchen offers a convenient passthrough. Generous sized primary bedroom with a walk-in closet and 3 piece ensuite. Guest bedroom with an adjacent 4 piece bathroom plus flex space/ den. The beautifully maintained property features a commercial kitchen and dining room with meals available (for a fee) two or three times per week. The lounge area is the setting for weekly happy hours and club gatherings. There is also a fitness center, common rooms, media & entertainment room, guest suite for visitors, plus a community garden & underground parking. Walking distance to shopping, medical clinics, restaurants and more. (id:52811)
Property Details
|
MLS® Number
|
10327041 |
|
Property Type
|
Single Family |
|
Neigbourhood
|
Kelowna South |
|
Community Name
|
Wedgewood |
|
Amenities Near By
|
Public Transit, Park, Recreation, Schools, Shopping |
|
Community Features
|
Pets Not Allowed, Seniors Oriented |
|
Parking Space Total
|
1 |
|
Storage Type
|
Storage, Locker |
Building
|
Bathroom Total
|
2 |
|
Bedrooms Total
|
2 |
|
Appliances
|
Refrigerator, Dishwasher, Oven, Washer & Dryer |
|
Constructed Date
|
1989 |
|
Cooling Type
|
Central Air Conditioning |
|
Exterior Finish
|
Stucco |
|
Heating Type
|
Forced Air, See Remarks |
|
Roof Material
|
Tar & Gravel |
|
Roof Style
|
Unknown |
|
Stories Total
|
1 |
|
Size Interior
|
1363 Sqft |
|
Type
|
Apartment |
|
Utility Water
|
Municipal Water |
Parking
Land
|
Access Type
|
Easy Access |
|
Acreage
|
No |
|
Land Amenities
|
Public Transit, Park, Recreation, Schools, Shopping |
|
Sewer
|
Municipal Sewage System |
|
Size Total Text
|
Under 1 Acre |
|
Zoning Type
|
Unknown |
Rooms
| Level |
Type |
Length |
Width |
Dimensions |
|
Main Level |
Utility Room |
|
|
5'1'' x 3'5'' |
|
Main Level |
Sunroom |
|
|
7' x 20'10'' |
|
Main Level |
Primary Bedroom |
|
|
16'8'' x 11'5'' |
|
Main Level |
Office |
|
|
14'2'' x 9'6'' |
|
Main Level |
Living Room |
|
|
15'4'' x 14'2'' |
|
Main Level |
Laundry Room |
|
|
7'5'' x 10'10'' |
|
Main Level |
Kitchen |
|
|
12'10'' x 8'4'' |
|
Main Level |
Dining Room |
|
|
11'11'' x 8'8'' |
|
Main Level |
Bedroom |
|
|
11'1'' x 10'7'' |
|
Main Level |
4pc Bathroom |
|
|
5' x 9'7'' |
|
Main Level |
3pc Ensuite Bath |
|
|
9'6'' x 5'2'' |
https://www.realtor.ca/real-estate/27594826/1045-sutherland-avenue-unit-238-kelowna-kelowna-south










