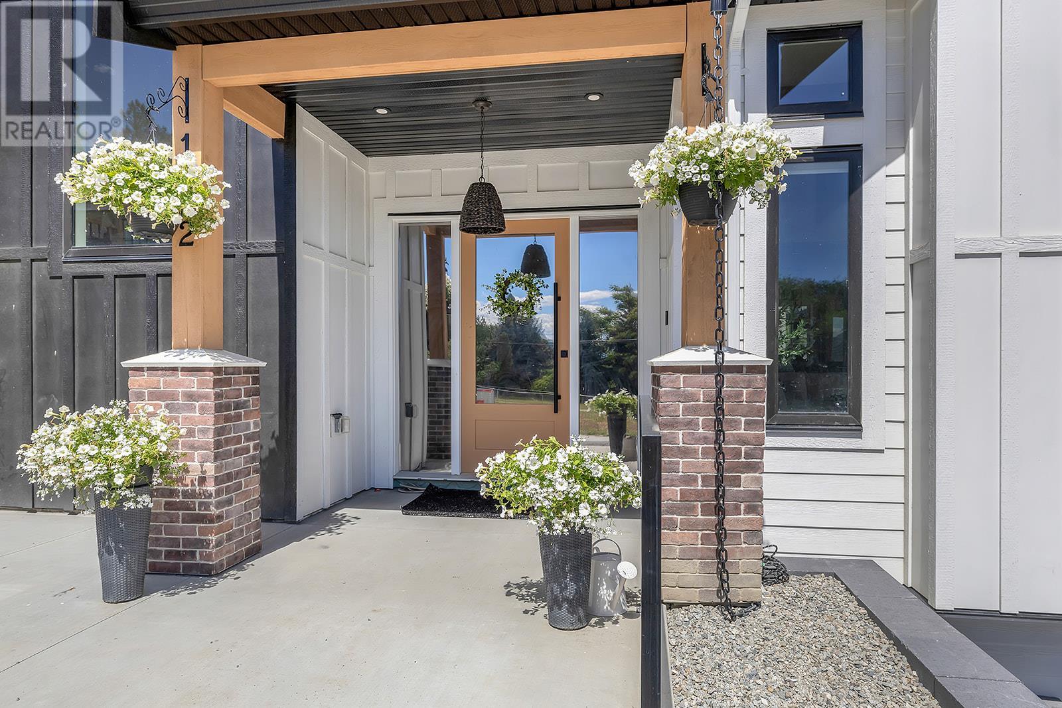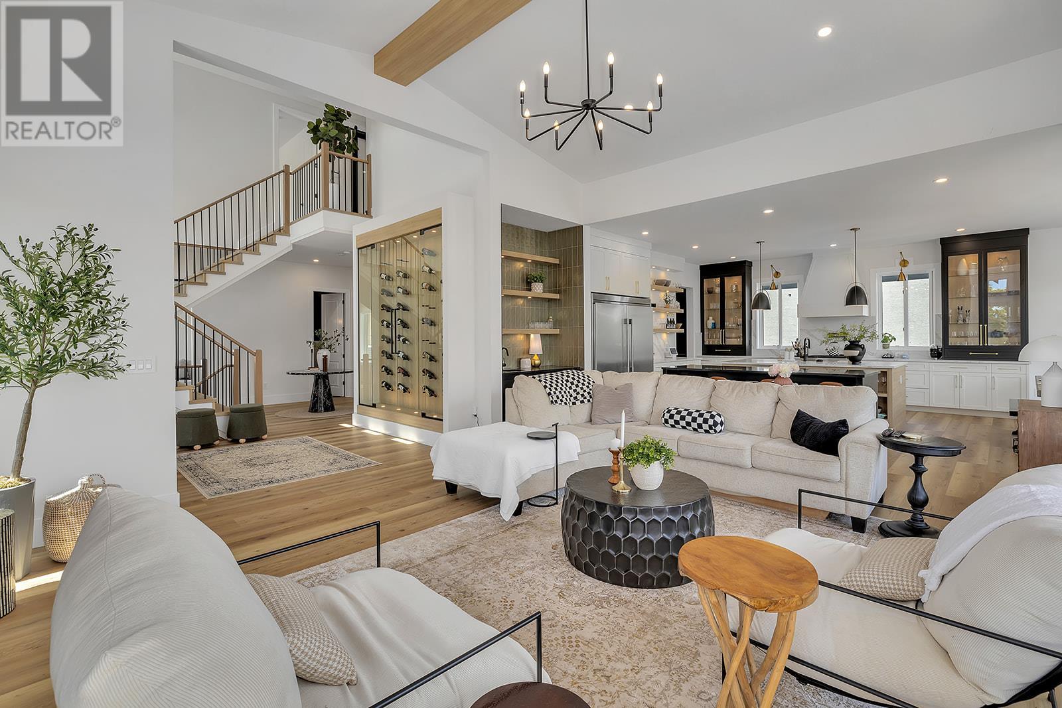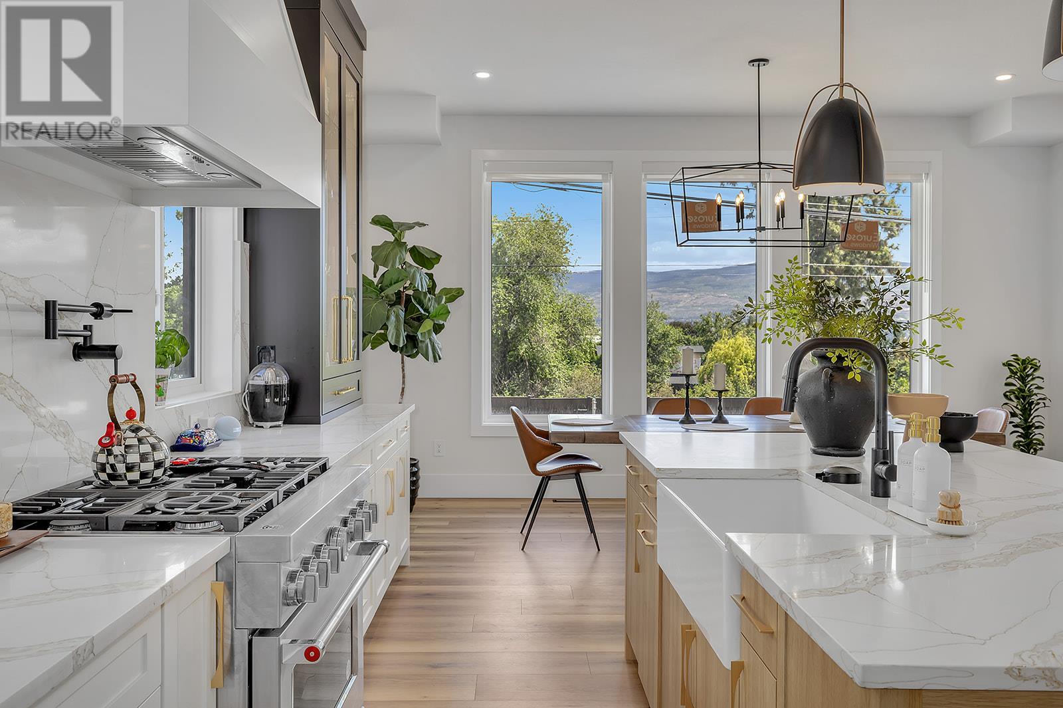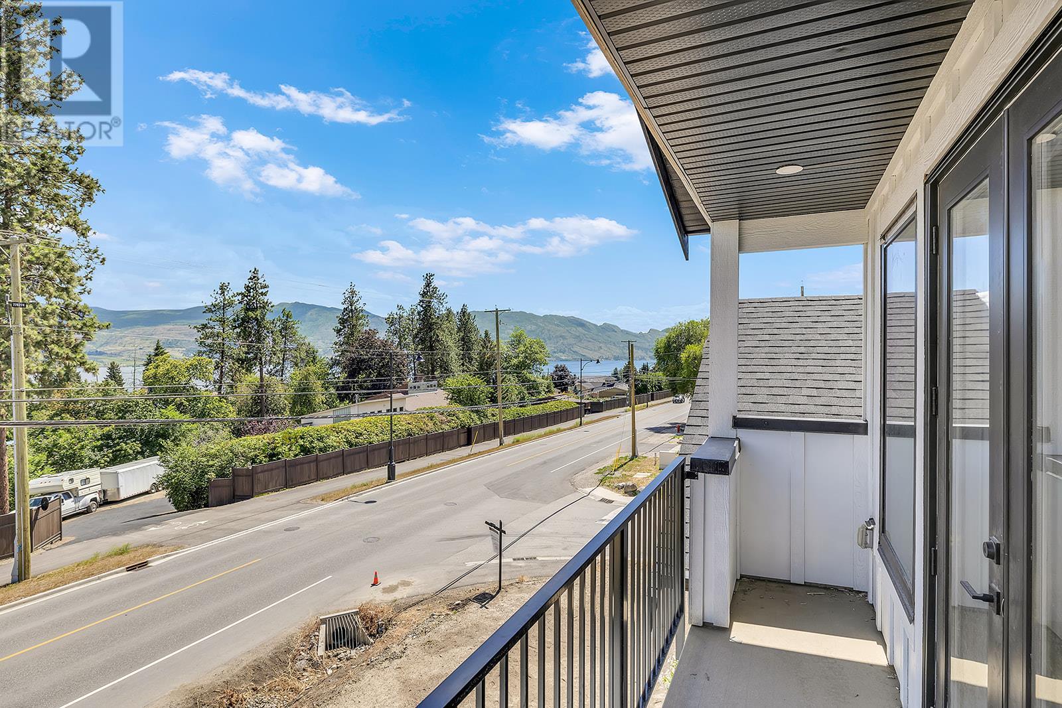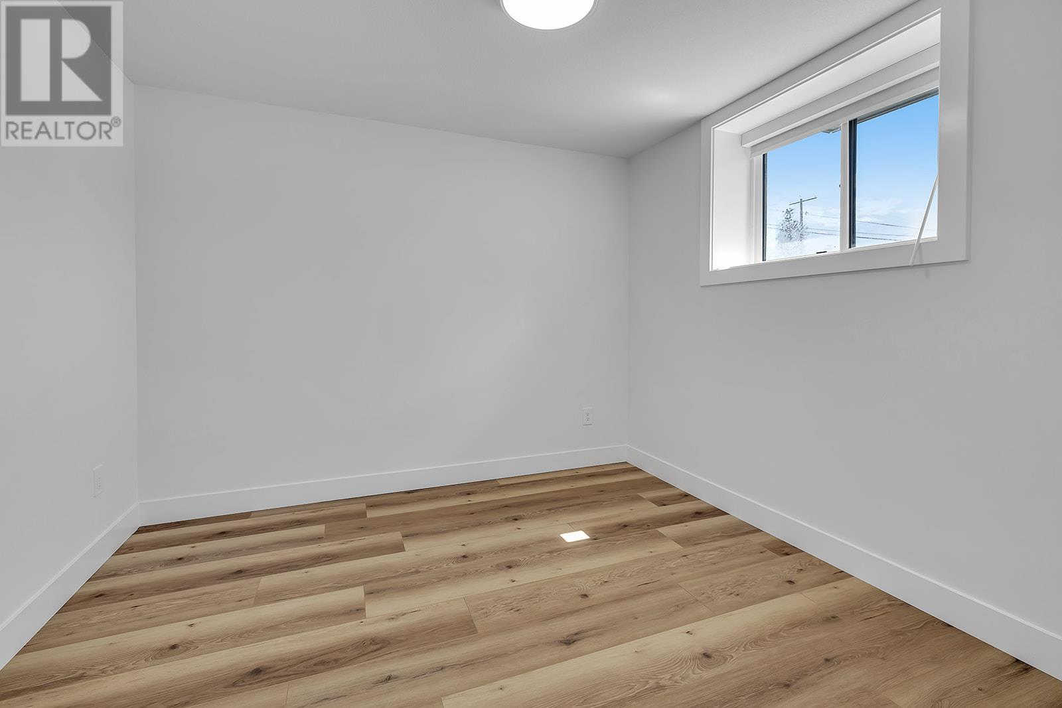6 Bedroom
5 Bathroom
4651 sqft
Contemporary, Ranch
Fireplace
Central Air Conditioning
Forced Air
Landscaped, Level
$1,799,000
Presenting a masterpiece of modern design with this CUSTOM-BUILT 6 bedroom, designer inspired home! The unparalleled luxury features invested into this home are ones you RARELY come across. Walk into this jaw-dropping home to discover elegance at every turn as the entrance greets you with a grand foyer, soaring ceilings & a stunning showcase for your beloved wines. The bold kitchen boasts not one, but 2 expansive islands, adorned with sleek quartz countertops, top-of-the-line appliances including a 36” gas range, a rich butlers pantry, wet bar, built-in ceiling high accent cabinets, deluxe fridge/freezer all creating perfect combination for living & entertaining. Throughout the home, high ceilings create an airy atmosphere, complemented by elegant white oak like accents that add warmth & sophistication. Retreat to the primary suite featuring a vaulted ceiling, picturesque views & a spa-like ensuite bathroom lined with Italian tile. With 3 bedrooms total on this upper level it is the ideal family design. The basement offers even more potential with another bdrm & rec room which can easily be covered to a kitchen for a private in-law suite with its own entrance! Also on the lower level, ideal for guests or rental income, the 2bdrm legal suite offers independent living space with its own entrance. This location provides a lifestyle of boating, beaches & exploring the renowned wineries of the Okanagan Valley. *grass has been seeded & fence being installed. (id:52811)
Property Details
|
MLS® Number
|
10317877 |
|
Property Type
|
Single Family |
|
Neigbourhood
|
Lakeview Heights |
|
Amenities Near By
|
Golf Nearby, Public Transit, Park, Recreation, Schools, Shopping |
|
Features
|
Level Lot, Corner Site, Central Island, Balcony |
|
Parking Space Total
|
5 |
|
View Type
|
Unknown, Mountain View, Valley View, View (panoramic) |
Building
|
Bathroom Total
|
5 |
|
Bedrooms Total
|
6 |
|
Appliances
|
Refrigerator, Dryer, Range - Gas, Hood Fan, Washer |
|
Architectural Style
|
Contemporary, Ranch |
|
Constructed Date
|
2022 |
|
Construction Style Attachment
|
Detached |
|
Cooling Type
|
Central Air Conditioning |
|
Fireplace Fuel
|
Electric |
|
Fireplace Present
|
Yes |
|
Fireplace Type
|
Unknown |
|
Flooring Type
|
Ceramic Tile, Vinyl |
|
Heating Type
|
Forced Air |
|
Roof Material
|
Asphalt Shingle |
|
Roof Style
|
Unknown |
|
Stories Total
|
3 |
|
Size Interior
|
4651 Sqft |
|
Type
|
House |
|
Utility Water
|
Municipal Water |
Parking
Land
|
Access Type
|
Easy Access |
|
Acreage
|
No |
|
Land Amenities
|
Golf Nearby, Public Transit, Park, Recreation, Schools, Shopping |
|
Landscape Features
|
Landscaped, Level |
|
Sewer
|
Municipal Sewage System |
|
Size Irregular
|
0.17 |
|
Size Total
|
0.17 Ac|under 1 Acre |
|
Size Total Text
|
0.17 Ac|under 1 Acre |
|
Zoning Type
|
Unknown |
Rooms
| Level |
Type |
Length |
Width |
Dimensions |
|
Second Level |
Bedroom |
|
|
14' x 14'1'' |
|
Second Level |
Bedroom |
|
|
13'7'' x 11'2'' |
|
Second Level |
Primary Bedroom |
|
|
18'1'' x 22'3'' |
|
Second Level |
5pc Ensuite Bath |
|
|
13'6'' x 15'1'' |
|
Second Level |
3pc Bathroom |
|
|
5'6'' x 9'4'' |
|
Basement |
Recreation Room |
|
|
15'11'' x 13'8'' |
|
Basement |
Bedroom |
|
|
10'6'' x 9'11'' |
|
Basement |
Living Room |
|
|
9' x 10'6'' |
|
Basement |
Bedroom |
|
|
10'11'' x 10'8'' |
|
Basement |
Living Room |
|
|
9'11'' x 9'11'' |
|
Basement |
Full Bathroom |
|
|
5'8'' x 8'9'' |
|
Basement |
3pc Bathroom |
|
|
5' x 8'4'' |
|
Main Level |
Pantry |
|
|
11' x 6'5'' |
|
Main Level |
Living Room |
|
|
21'4'' x 18'10'' |
|
Main Level |
Kitchen |
|
|
18'3'' x 13'6'' |
|
Main Level |
Dining Room |
|
|
18'2'' x 10'11'' |
|
Main Level |
Bedroom |
|
|
11'2'' x 10'11'' |
|
Main Level |
3pc Bathroom |
|
|
5'6'' x 10'11'' |
|
Additional Accommodation |
Kitchen |
|
|
15'3'' x 17'2'' |
https://www.realtor.ca/real-estate/27121332/1032-oak-barrel-lane-west-kelowna-lakeview-heights




