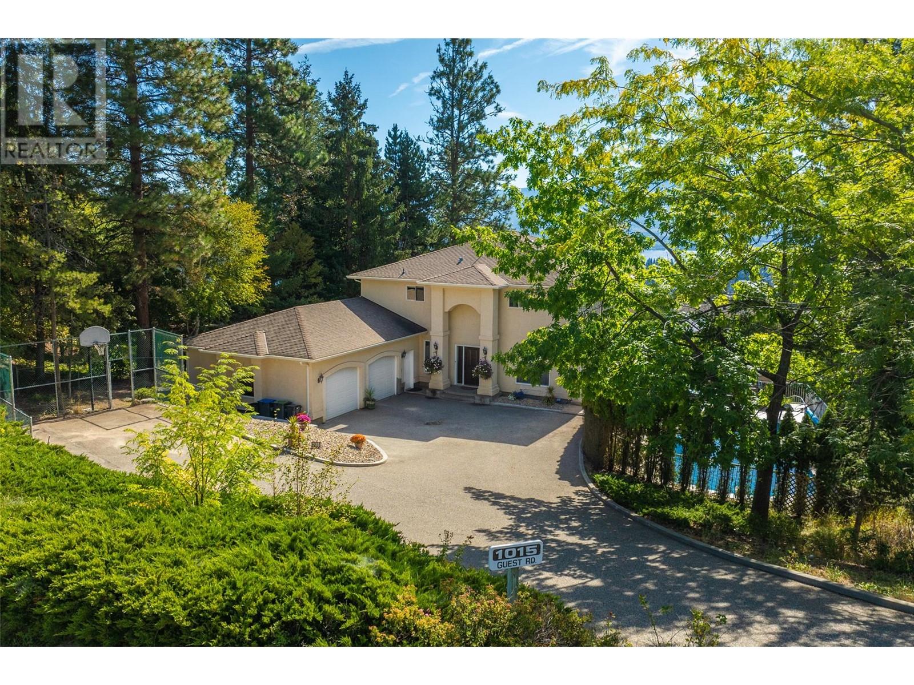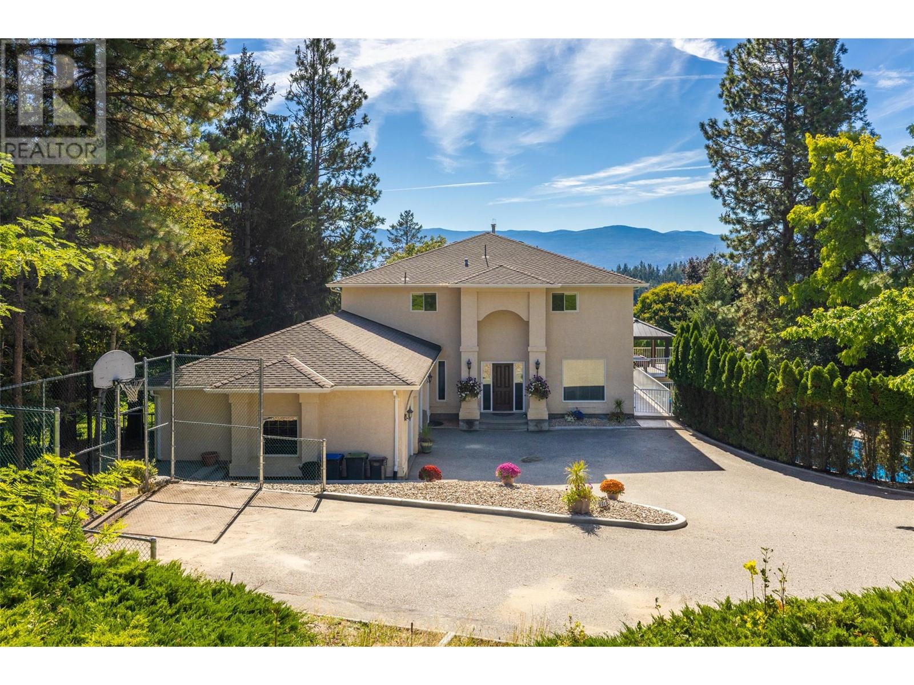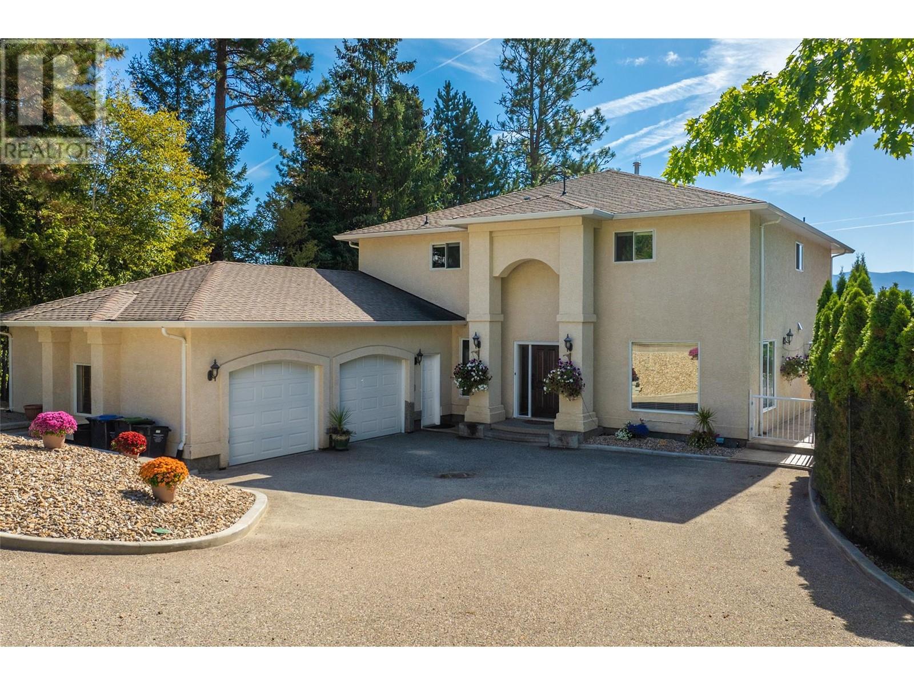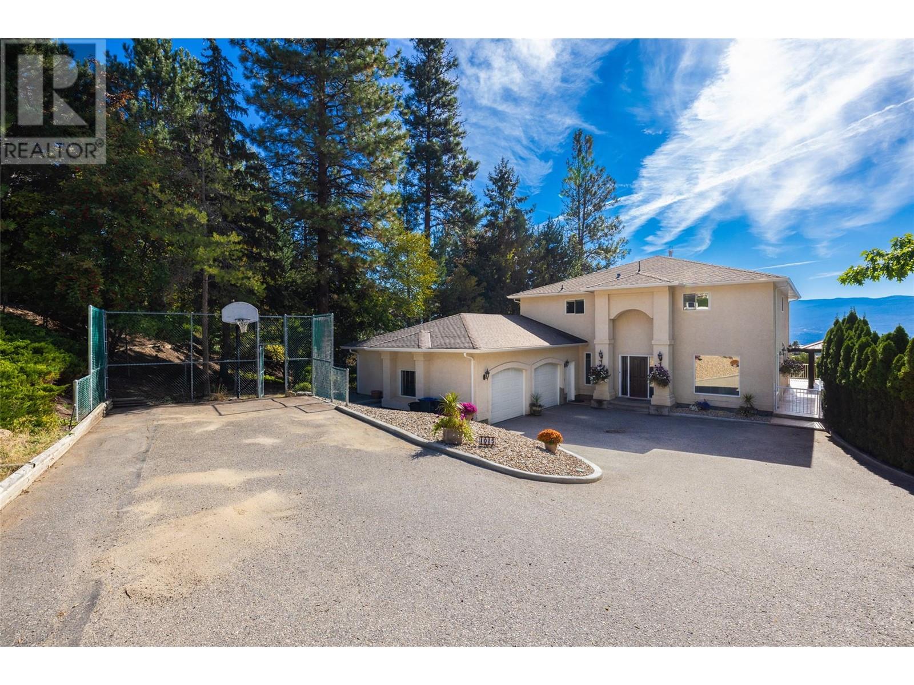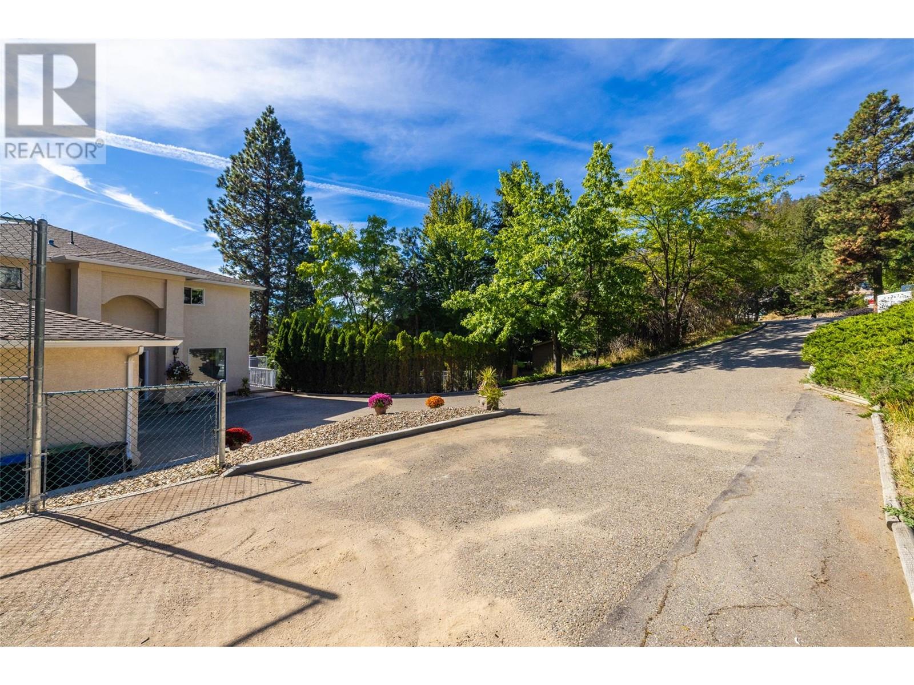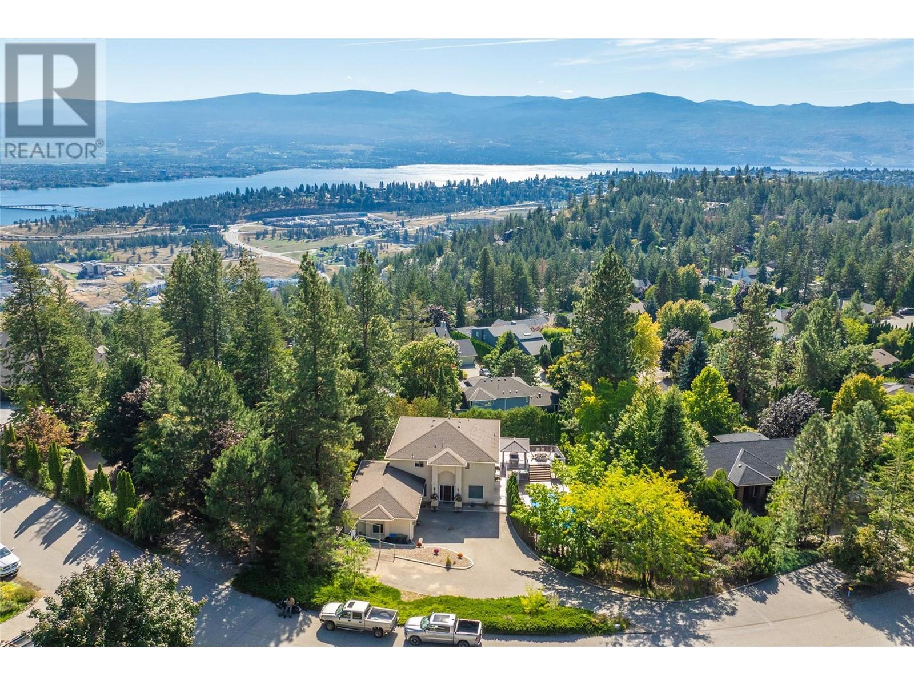6 Bedroom
5 Bathroom
4521 sqft
Fireplace
Inground Pool, Outdoor Pool, Pool
Central Air Conditioning
Forced Air
$1,690,000
Come see this beautiful, spacious home with stunning lake, mountain and city views! It's an entertainer's haven with a big inground heated pool and hot-tub on the huge deck area. There is a gourmet kitchen with stainless steel appliances, large windows to take in all the views, workshop/studio area in the basement, large office area in the basement, and a large area in the basement that can be made into a theatre room. Loads of potential! Nicely updated over the years with recent fresh paint throughout! This home has lots of storage and ample space to park all of your toys. An absolute must see! ***Measurements are approximate*** ***Information contained in this listing is from sources deemed reliable, however, please practice your own due diligence and consult with professionals to confirm information*** (id:52811)
Property Details
|
MLS® Number
|
10323985 |
|
Property Type
|
Single Family |
|
Neigbourhood
|
West Kelowna Estates |
|
Features
|
Cul-de-sac, Central Island, Balcony |
|
Parking Space Total
|
2 |
|
Pool Type
|
Inground Pool, Outdoor Pool, Pool |
|
Road Type
|
Cul De Sac |
|
View Type
|
Lake View, Mountain View, Valley View |
Building
|
Bathroom Total
|
5 |
|
Bedrooms Total
|
6 |
|
Constructed Date
|
1992 |
|
Construction Style Attachment
|
Detached |
|
Cooling Type
|
Central Air Conditioning |
|
Exterior Finish
|
Stucco |
|
Fireplace Fuel
|
Gas |
|
Fireplace Present
|
Yes |
|
Fireplace Type
|
Unknown |
|
Flooring Type
|
Carpeted, Hardwood, Other |
|
Heating Type
|
Forced Air |
|
Roof Material
|
Asphalt Shingle |
|
Roof Style
|
Unknown |
|
Stories Total
|
2 |
|
Size Interior
|
4521 Sqft |
|
Type
|
House |
|
Utility Water
|
Municipal Water |
Parking
|
See Remarks
|
|
|
Attached Garage
|
2 |
Land
|
Acreage
|
No |
|
Sewer
|
Municipal Sewage System |
|
Size Frontage
|
126 Ft |
|
Size Irregular
|
0.37 |
|
Size Total
|
0.37 Ac|under 1 Acre |
|
Size Total Text
|
0.37 Ac|under 1 Acre |
|
Zoning Type
|
Unknown |
Rooms
| Level |
Type |
Length |
Width |
Dimensions |
|
Second Level |
Full Bathroom |
|
|
Measurements not available |
|
Second Level |
Full Bathroom |
|
|
Measurements not available |
|
Second Level |
Bedroom |
|
|
' x ' |
|
Second Level |
Bedroom |
|
|
' x ' |
|
Second Level |
Bedroom |
|
|
' x ' |
|
Second Level |
Bedroom |
|
|
' x ' |
|
Second Level |
Full Ensuite Bathroom |
|
|
13' x 8' |
|
Second Level |
Primary Bedroom |
|
|
16' x 15' |
|
Basement |
Workshop |
|
|
' x ' |
|
Basement |
Full Bathroom |
|
|
Measurements not available |
|
Basement |
Bedroom |
|
|
' x ' |
|
Main Level |
Den |
|
|
' x ' |
|
Main Level |
Full Bathroom |
|
|
Measurements not available |
|
Main Level |
Kitchen |
|
|
22' x 22' |
|
Main Level |
Living Room |
|
|
12' x 11' |
https://www.realtor.ca/real-estate/27447218/1015-guest-road-west-kelowna-west-kelowna-estates


