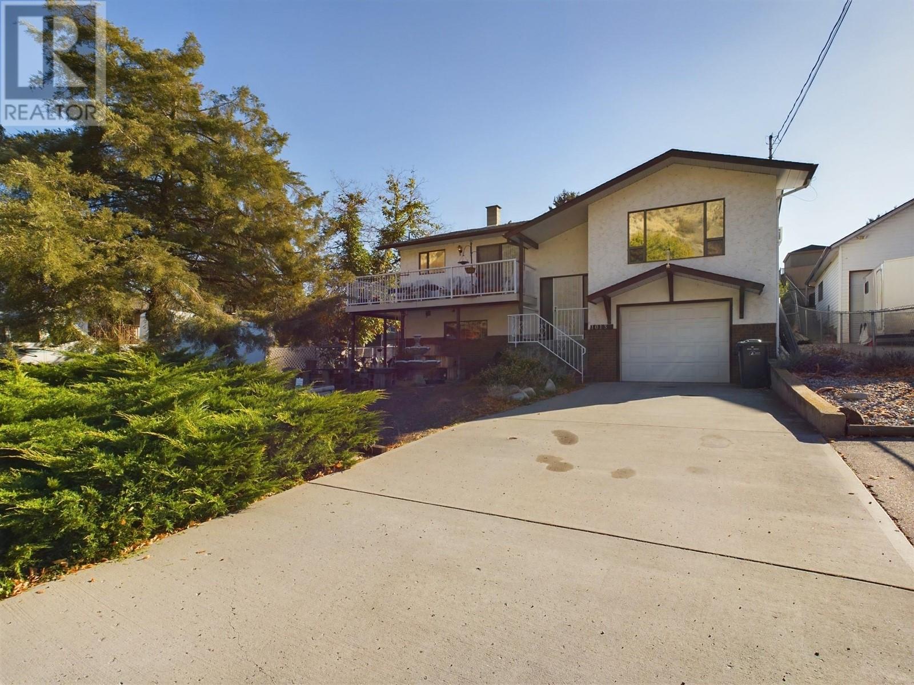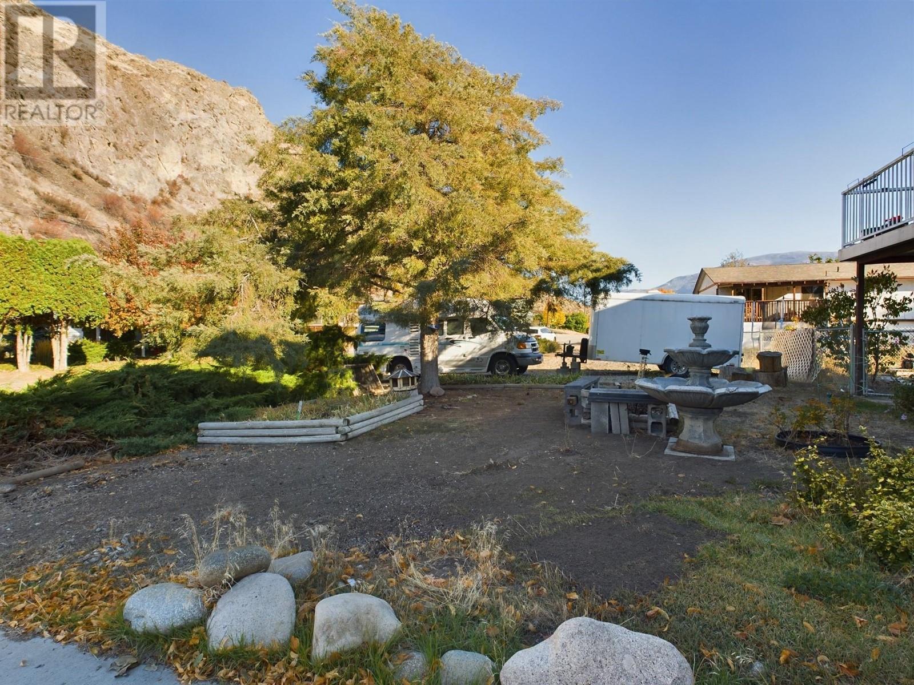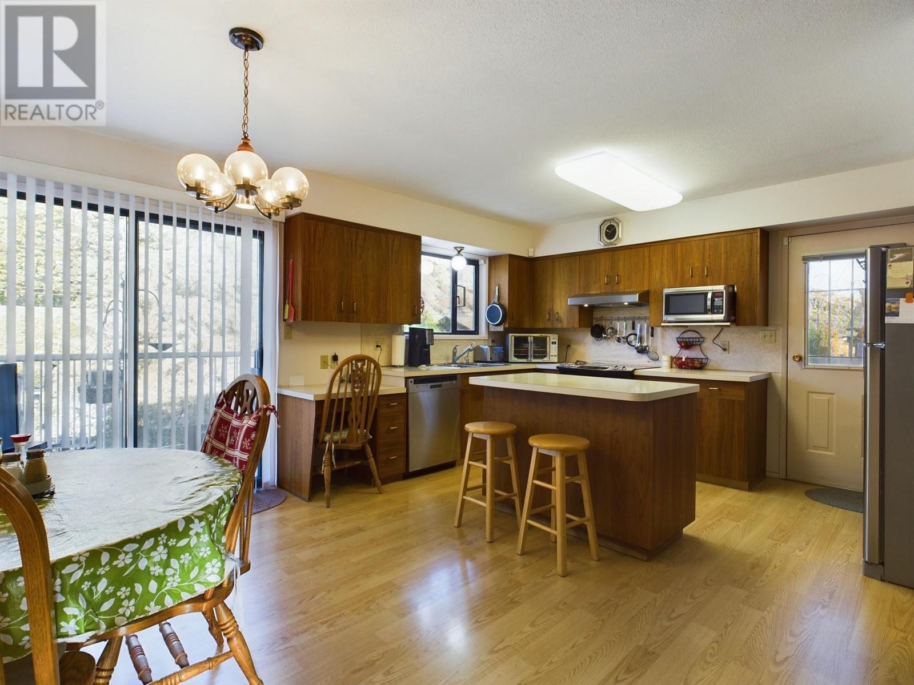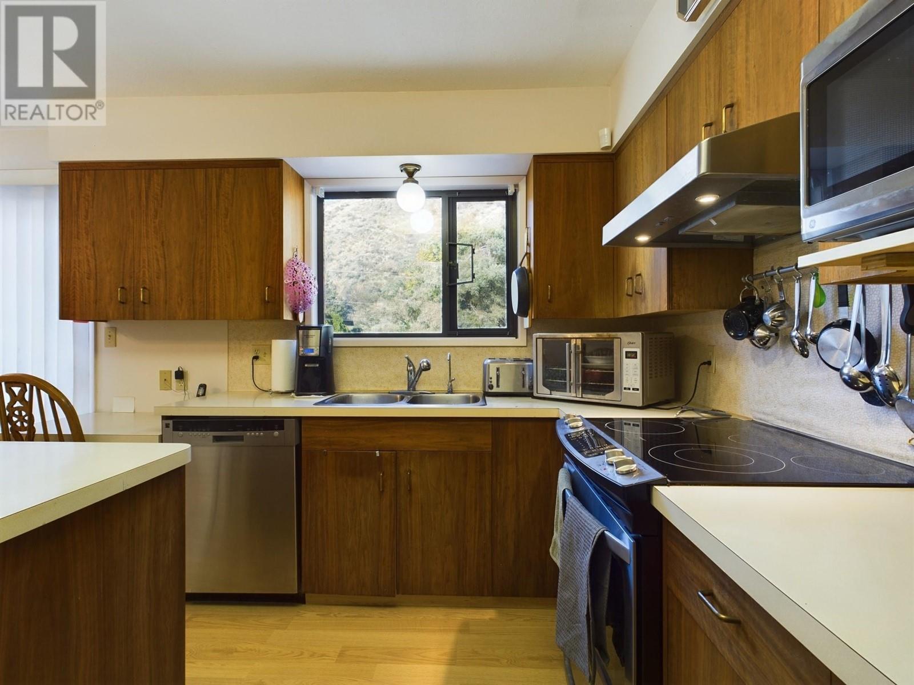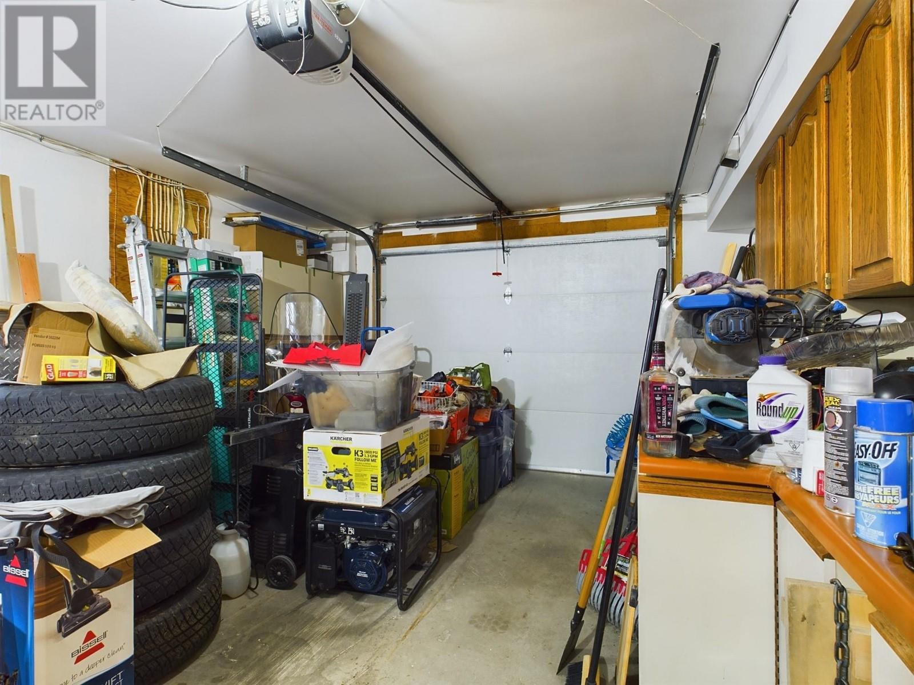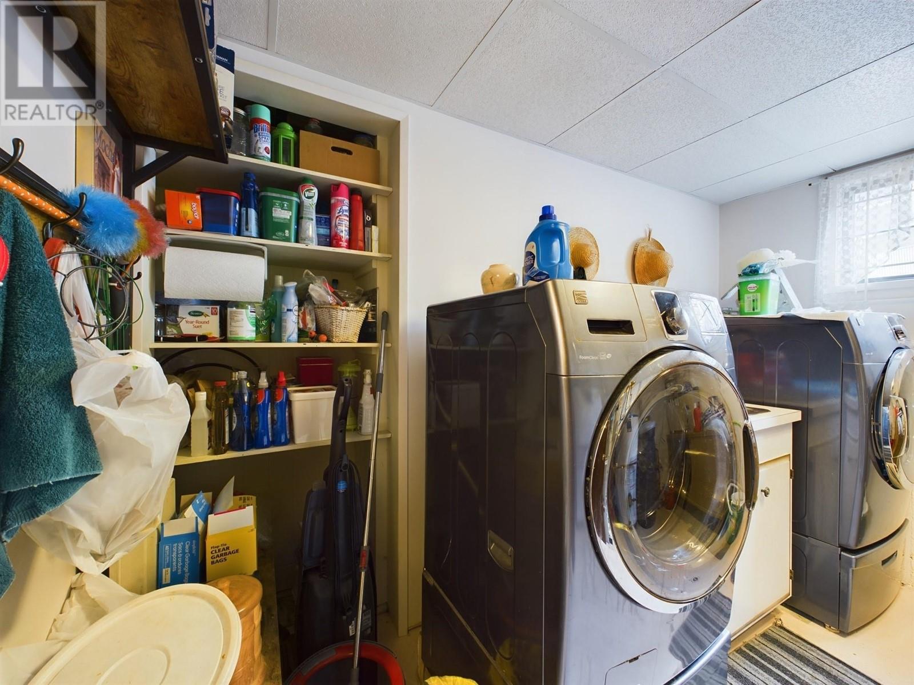3 Bedroom
2 Bathroom
1811 sqft
Central Air Conditioning
Forced Air, See Remarks
Underground Sprinkler
$612,000
Stunning mountain views await you in this charming family home! Located on a quiet street and just a short stroll from both elementary and high schools, this 3-bedroom, 2-bathroom gem is perfect for your family. Enjoy a quiet yard filled with a variety of cherry, peach, plum, apricot, pear, and apple trees, along with lush grapes and 5 raised 10x10 garden beds. The yard is fully fenced for privacy and peace of mind, making it ideal for family gatherings and gardening. There's is RV parking with easy street access for your convenience. Don’t miss out, schedule your viewing today. (id:52811)
Property Details
|
MLS® Number
|
10326975 |
|
Property Type
|
Single Family |
|
Neigbourhood
|
Oliver |
|
Amenities Near By
|
Schools |
|
Features
|
Balcony |
|
Parking Space Total
|
1 |
|
View Type
|
Mountain View |
Building
|
Bathroom Total
|
2 |
|
Bedrooms Total
|
3 |
|
Appliances
|
Refrigerator, Dryer, Washer |
|
Basement Type
|
Full |
|
Constructed Date
|
1986 |
|
Construction Style Attachment
|
Detached |
|
Cooling Type
|
Central Air Conditioning |
|
Exterior Finish
|
Stucco |
|
Fire Protection
|
Security System |
|
Heating Type
|
Forced Air, See Remarks |
|
Roof Material
|
Asphalt Shingle |
|
Roof Style
|
Unknown |
|
Stories Total
|
2 |
|
Size Interior
|
1811 Sqft |
|
Type
|
House |
|
Utility Water
|
Municipal Water |
Parking
Land
|
Acreage
|
No |
|
Land Amenities
|
Schools |
|
Landscape Features
|
Underground Sprinkler |
|
Sewer
|
Municipal Sewage System |
|
Size Irregular
|
0.15 |
|
Size Total
|
0.15 Ac|under 1 Acre |
|
Size Total Text
|
0.15 Ac|under 1 Acre |
|
Zoning Type
|
Unknown |
Rooms
| Level |
Type |
Length |
Width |
Dimensions |
|
Second Level |
Primary Bedroom |
|
|
12' x 11' |
|
Second Level |
Kitchen |
|
|
17'8'' x 13'9'' |
|
Second Level |
Living Room |
|
|
14'10'' x 11'0'' |
|
Second Level |
Bedroom |
|
|
11'8'' x 10'11'' |
|
Second Level |
4pc Bathroom |
|
|
7'9'' x 7'4'' |
|
Main Level |
Laundry Room |
|
|
9'11'' x 10'7'' |
|
Main Level |
Family Room |
|
|
17'6'' x 13'7'' |
|
Main Level |
3pc Ensuite Bath |
|
|
7'9'' x 7'4'' |
|
Main Level |
Bedroom |
|
|
9'11'' x 10'7'' |
https://www.realtor.ca/real-estate/27586292/1013-morningstar-road-oliver-oliver


