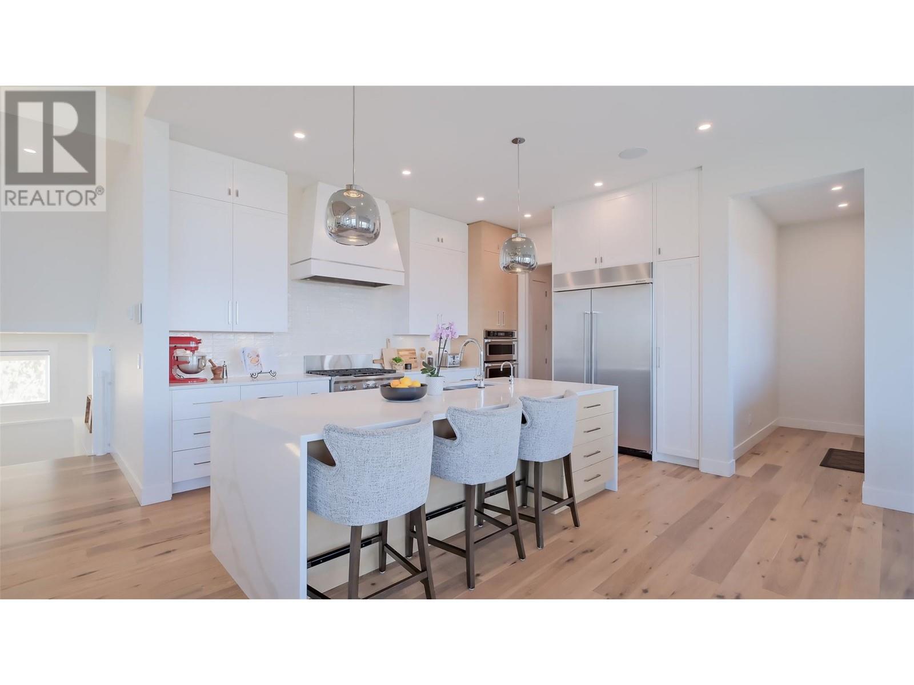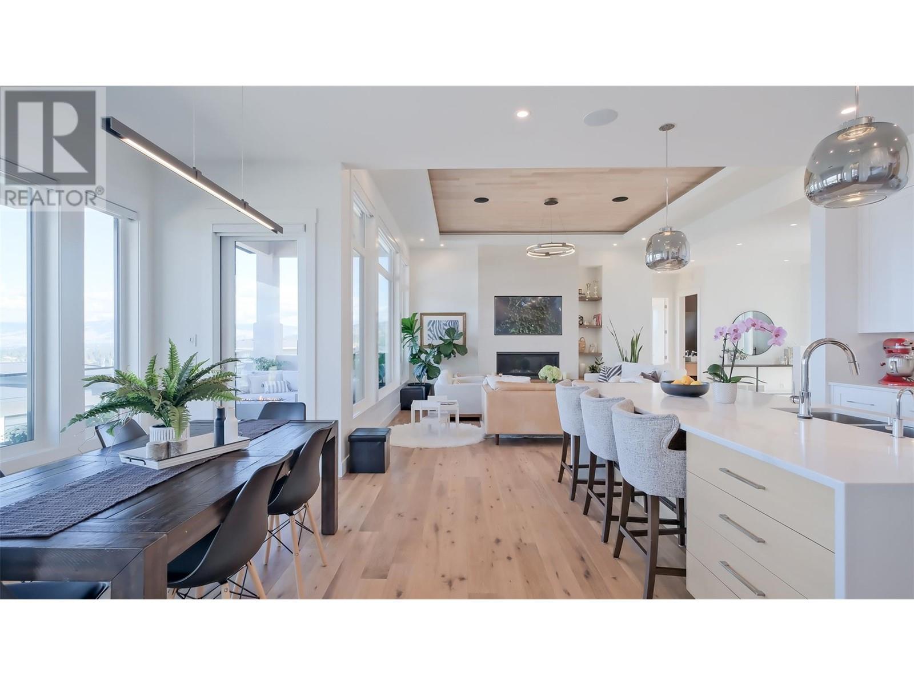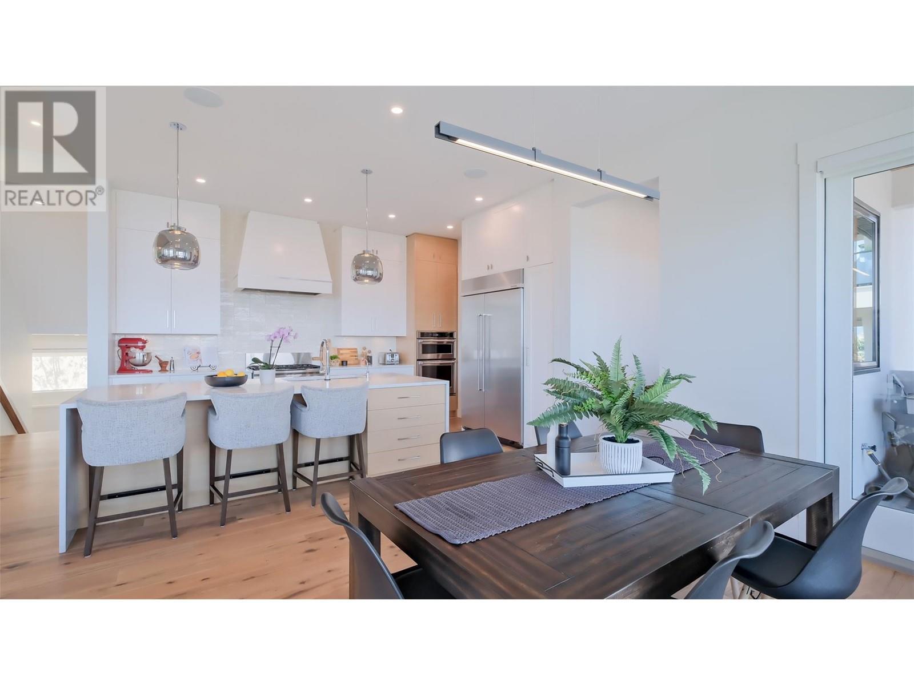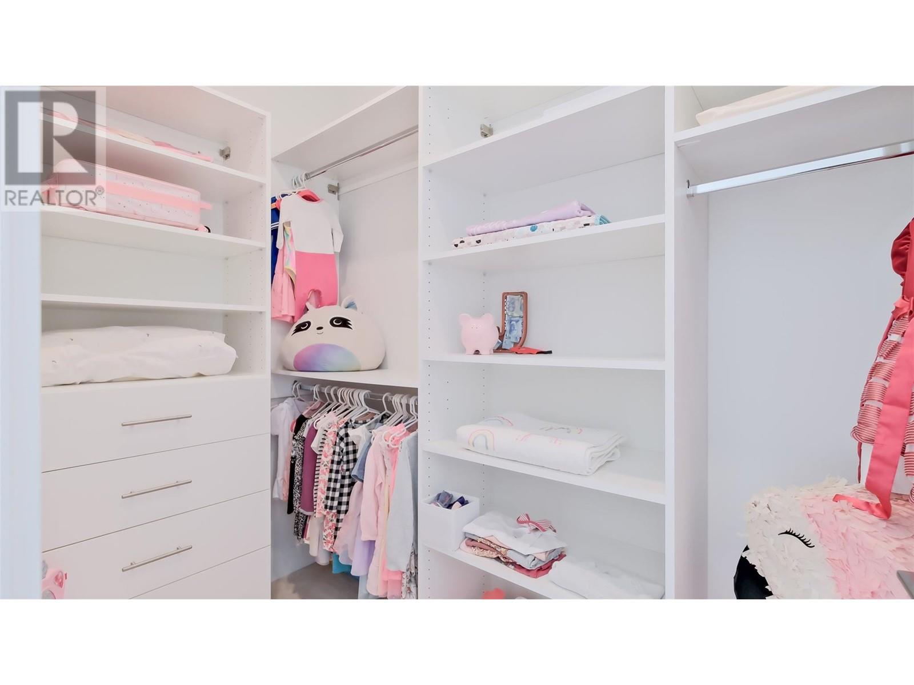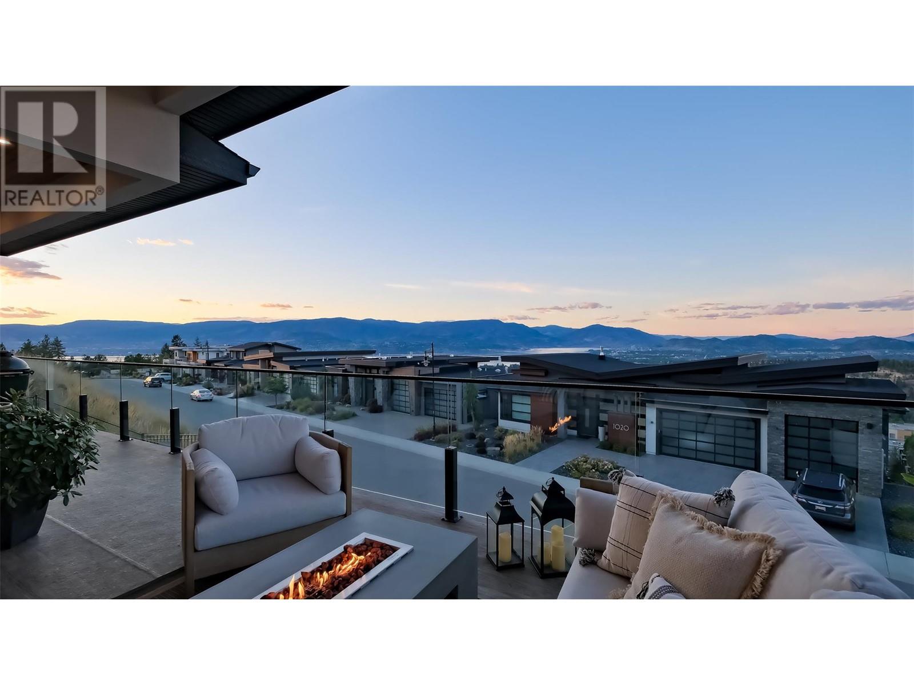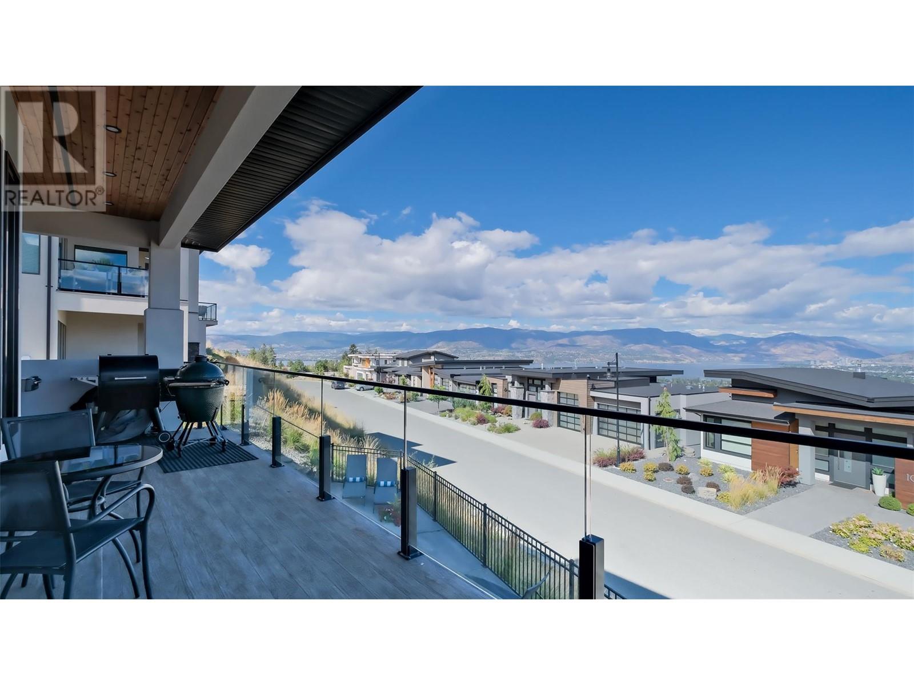5 Bedroom
4 Bathroom
4439 sqft
Fireplace
Inground Pool, Pool
Central Air Conditioning
Forced Air
Underground Sprinkler
$2,149,000
Discover unparalleled luxury and craftsmanship in this stunning property, offering breathtaking views of the lake, city and mountains. This 5 bed + den, 3.5 bath home is comfortable, practical, and sophisticated. Every detail has been thoughtfully designed, from the Control4 smart home technology that seamlessly manages audio and lighting to the exquisite finishes and built-ins throughout. The main level boasts 12' ceilings and an open-concept layout perfect for entertaining. The custom kitchen is a chef's dream, featuring a large island, high-end appliances, and a butler’s pantry. The upper level primary suite is a true retreat, with double doors, a spacious walk-in closet, and a spa-inspired ensuite with a freestanding tub. The upper level has two additional bedrooms and a large laundry room making it an ideal layout for families. The lower level invites relaxation and fun with a cozy TV room, a wet bar with a pass-through window, and direct access to the pool and hot tub. Two more bedrooms and a full bathroom on the lower level ensure privacy for guests. The oversized 4-car heated garage, complete with epoxy flooring, adds practicality to this luxurious home. Outside, enjoy a fully landscaped lot with ambient lighting and a tranquil stone water feature, creating a peaceful escape. Located within the catchment of the city's top rated schools, scenic hiking trails and the shops at the new Mission Village, this home has it all! (id:52811)
Property Details
|
MLS® Number
|
10324415 |
|
Property Type
|
Single Family |
|
Neigbourhood
|
Upper Mission |
|
Features
|
Two Balconies |
|
Parking Space Total
|
7 |
|
Pool Type
|
Inground Pool, Pool |
|
View Type
|
Unknown, City View, Lake View, Mountain View, Valley View, View (panoramic) |
Building
|
Bathroom Total
|
4 |
|
Bedrooms Total
|
5 |
|
Appliances
|
Refrigerator, Dishwasher, Dryer, Range - Gas, Microwave, Washer, Oven - Built-in |
|
Constructed Date
|
2018 |
|
Construction Style Attachment
|
Detached |
|
Cooling Type
|
Central Air Conditioning |
|
Exterior Finish
|
Stone, Stucco, Composite Siding |
|
Fire Protection
|
Security System |
|
Fireplace Fuel
|
Gas |
|
Fireplace Present
|
Yes |
|
Fireplace Type
|
Unknown |
|
Flooring Type
|
Carpeted, Hardwood, Tile |
|
Half Bath Total
|
1 |
|
Heating Type
|
Forced Air |
|
Roof Material
|
Asphalt Shingle |
|
Roof Style
|
Unknown |
|
Stories Total
|
3 |
|
Size Interior
|
4439 Sqft |
|
Type
|
House |
|
Utility Water
|
Municipal Water |
Parking
Land
|
Acreage
|
No |
|
Fence Type
|
Fence |
|
Landscape Features
|
Underground Sprinkler |
|
Sewer
|
Municipal Sewage System |
|
Size Frontage
|
131 Ft |
|
Size Irregular
|
0.21 |
|
Size Total
|
0.21 Ac|under 1 Acre |
|
Size Total Text
|
0.21 Ac|under 1 Acre |
|
Zoning Type
|
Unknown |
Rooms
| Level |
Type |
Length |
Width |
Dimensions |
|
Second Level |
Full Bathroom |
|
|
8'2'' x 11'3'' |
|
Second Level |
5pc Ensuite Bath |
|
|
21'6'' x 18'2'' |
|
Second Level |
Bedroom |
|
|
13'0'' x 11'10'' |
|
Second Level |
Bedroom |
|
|
15'6'' x 11'7'' |
|
Second Level |
Primary Bedroom |
|
|
16'7'' x 12'10'' |
|
Lower Level |
Other |
|
|
6'1'' x 12'9'' |
|
Lower Level |
Full Bathroom |
|
|
6'1'' x 10'4'' |
|
Lower Level |
Bedroom |
|
|
15'11'' x 13'11'' |
|
Lower Level |
Bedroom |
|
|
10'6'' x 10'5'' |
|
Lower Level |
Recreation Room |
|
|
22'0'' x 30'2'' |
|
Main Level |
Other |
|
|
47' x 38'5'' |
|
Main Level |
Den |
|
|
11'10'' x 11' |
|
Main Level |
2pc Bathroom |
|
|
6'7'' x 5'5'' |
|
Main Level |
Mud Room |
|
|
11'1'' x 5'1'' |
|
Main Level |
Pantry |
|
|
5'8'' x 10'4'' |
|
Main Level |
Great Room |
|
|
22'10'' x 19'7'' |
|
Main Level |
Dining Room |
|
|
7'9'' x 12'11'' |
|
Main Level |
Kitchen |
|
|
15'8'' x 15'1'' |
https://www.realtor.ca/real-estate/27615418/1010-lakecrest-court-kelowna-upper-mission









