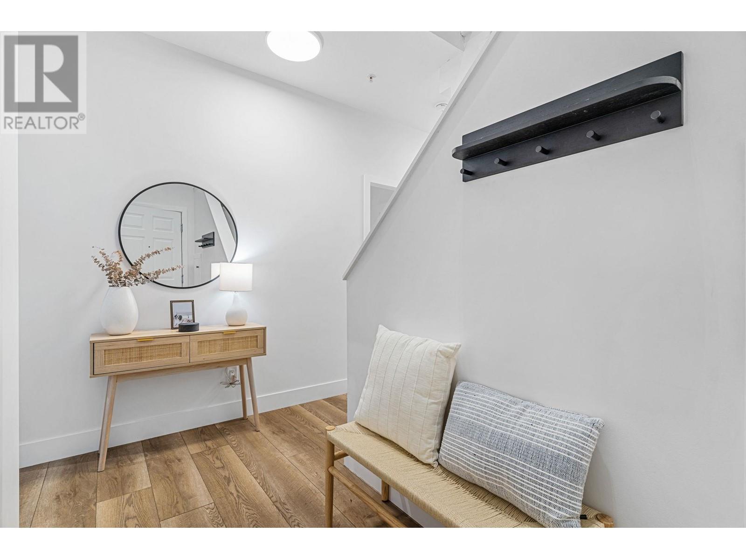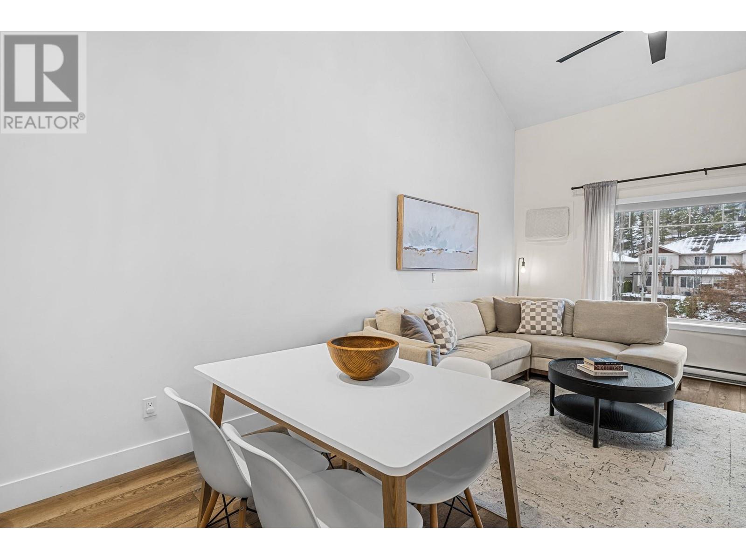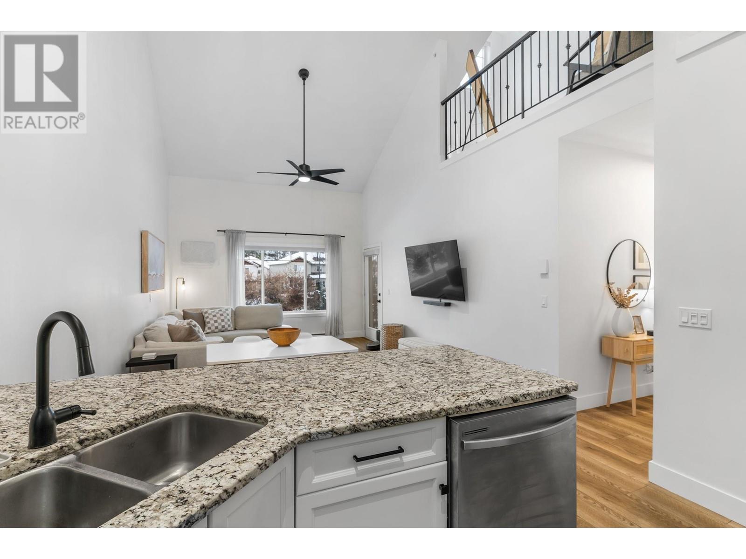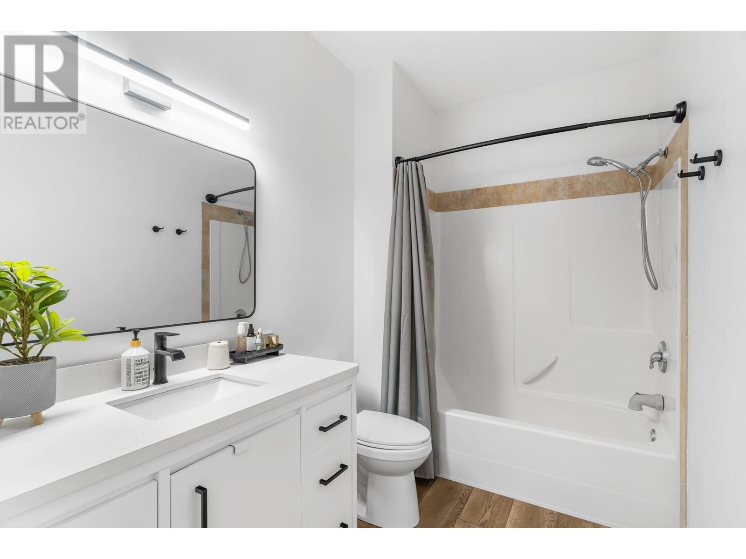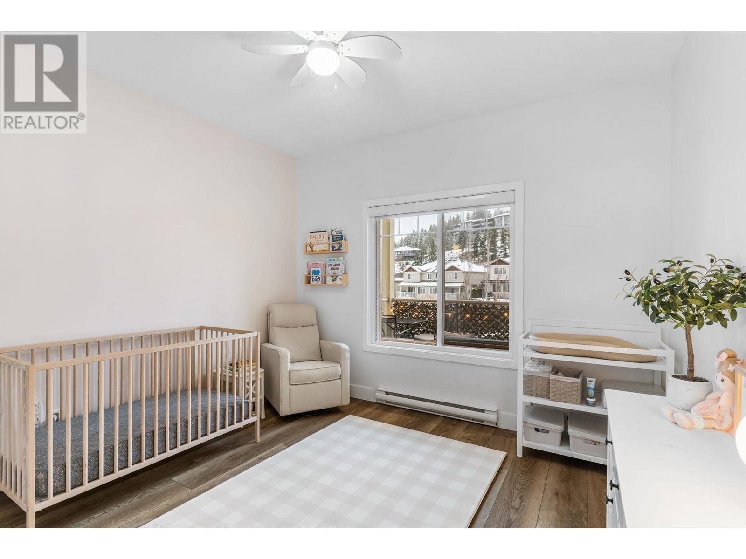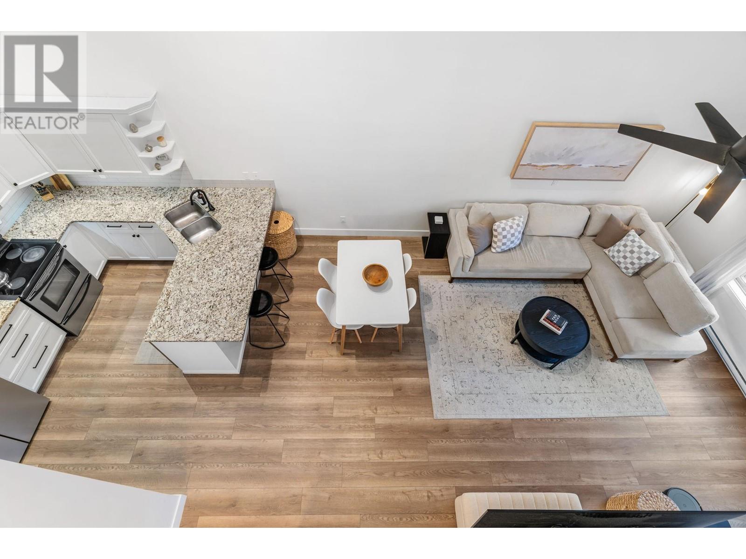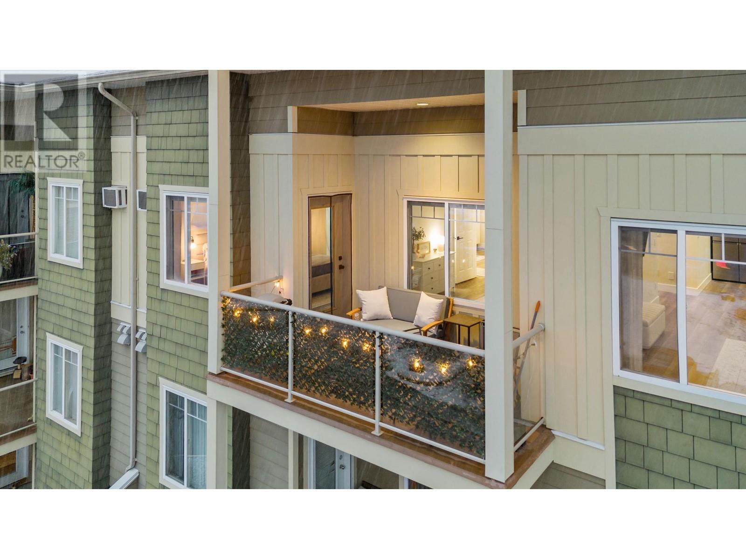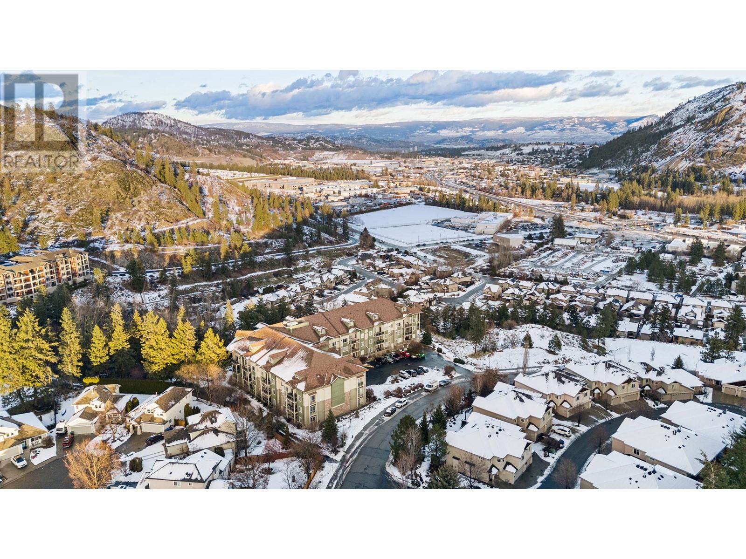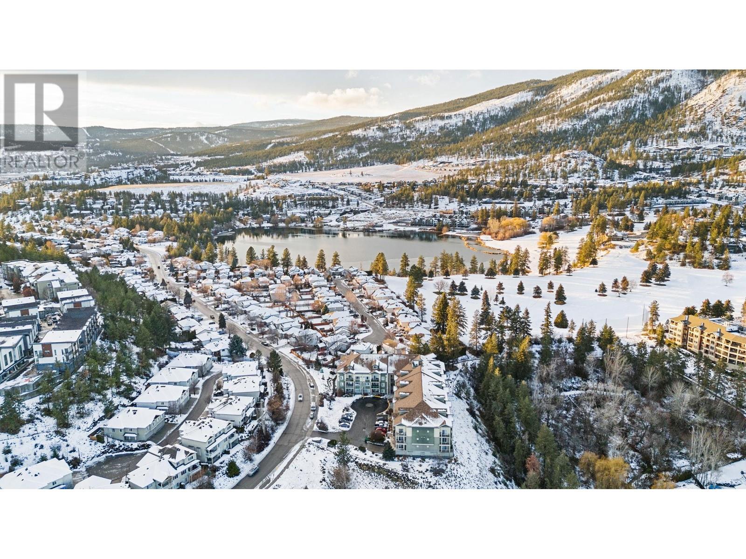Pamela Hanson PREC* | 250-486-1119 (cell) | pamhanson@remax.net
Heather Smith Licensed Realtor | 250-486-7126 (cell) | hsmith@remax.net
2120 Shannon Ridge Drive Unit# 312 West Kelowna, British Columbia V4T 2Z3
Interested?
Contact us for more information
$535,000Maintenance, Reserve Fund Contributions
$516.65 Monthly
Maintenance, Reserve Fund Contributions
$516.65 MonthlyWelcome to Unit 312 at 2120 Shannon Ridge Drive, a fully updated (2023) 3-bedroom, 2.5-bathroom condo in West Kelowna’s sought-after Shannon Lake community. This top-floor unit features an open layout with soaring 18-foot ceilings, large windows, and breathtaking valley views. The main level includes a spacious master suite with a walk-through closet and 4-piece ensuite, while the loft offers flexible space for a guest room, office, or entertainment area. The building includes great amenities such as a gym and a rentable guest suite for visiting friends or family. Complete with one underground parking stall and a storage locker, and located steps from Shannon Lake, golf courses, schools, and trails, this home offers the perfect blend of modern living and convenience. Whether you're a family, professional, or investor, this property is an opportunity you don’t want to miss—schedule your viewing today! (id:52811)
Property Details
| MLS® Number | 10330660 |
| Property Type | Single Family |
| Neigbourhood | Shannon Lake |
| Features | Balcony |
| Parking Space Total | 1 |
| Storage Type | Storage, Locker |
Building
| Bathroom Total | 3 |
| Bedrooms Total | 3 |
| Appliances | Refrigerator, Microwave, Oven, Washer & Dryer |
| Constructed Date | 2005 |
| Cooling Type | Wall Unit |
| Exterior Finish | Stone, Composite Siding |
| Fire Protection | Security, Sprinkler System-fire, Controlled Entry, Smoke Detector Only |
| Flooring Type | Laminate |
| Half Bath Total | 1 |
| Heating Type | Baseboard Heaters |
| Roof Material | Asphalt Shingle |
| Roof Style | Unknown |
| Stories Total | 2 |
| Size Interior | 1304 Sqft |
| Type | Apartment |
| Utility Water | Municipal Water |
Parking
| Underground | 1 |
Land
| Acreage | No |
| Sewer | Municipal Sewage System |
| Size Total Text | Under 1 Acre |
| Zoning Type | Multi-family |
Rooms
| Level | Type | Length | Width | Dimensions |
|---|---|---|---|---|
| Second Level | 4pc Bathroom | 8'3'' x 5' | ||
| Second Level | Bedroom | 17' x 11'9'' | ||
| Main Level | 2pc Bathroom | 10' x 5'9'' | ||
| Main Level | Bedroom | 12'6'' x 11'6'' | ||
| Main Level | 4pc Ensuite Bath | 4' x 7'7'' | ||
| Main Level | Primary Bedroom | 20'4'' x 12'1'' | ||
| Main Level | Kitchen | 8'3'' x 16'6'' | ||
| Main Level | Living Room | 1' x 13' |



