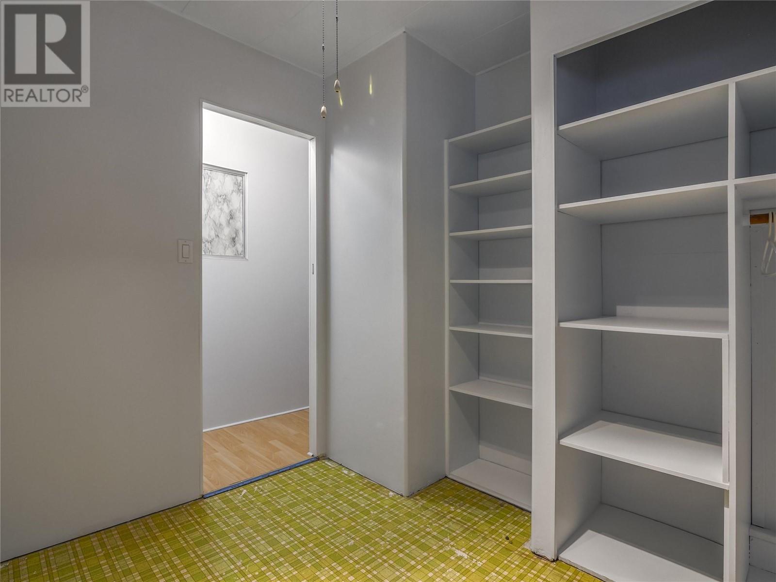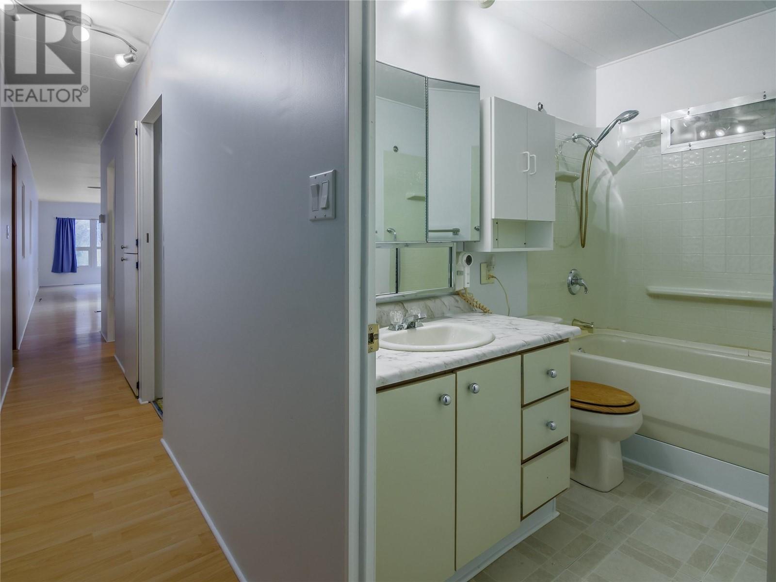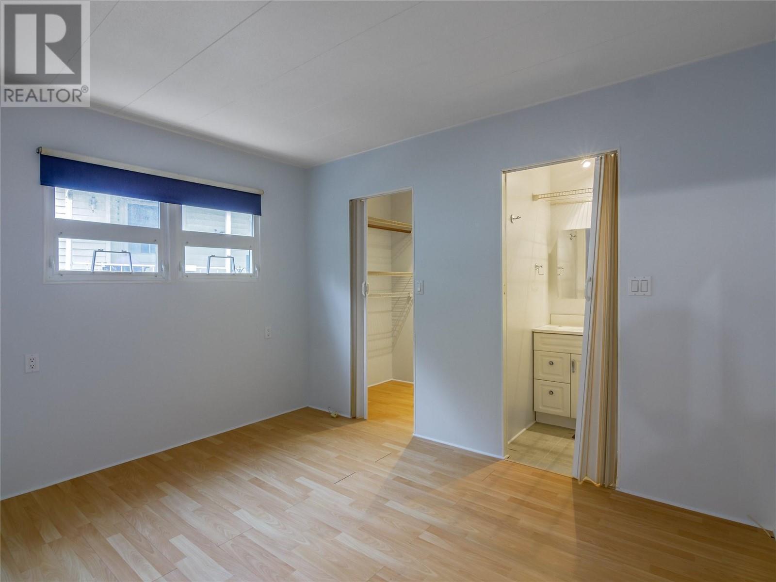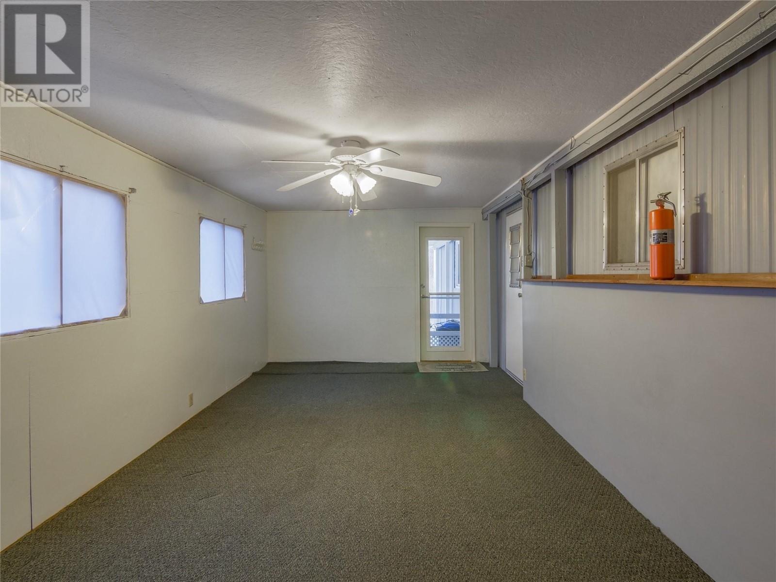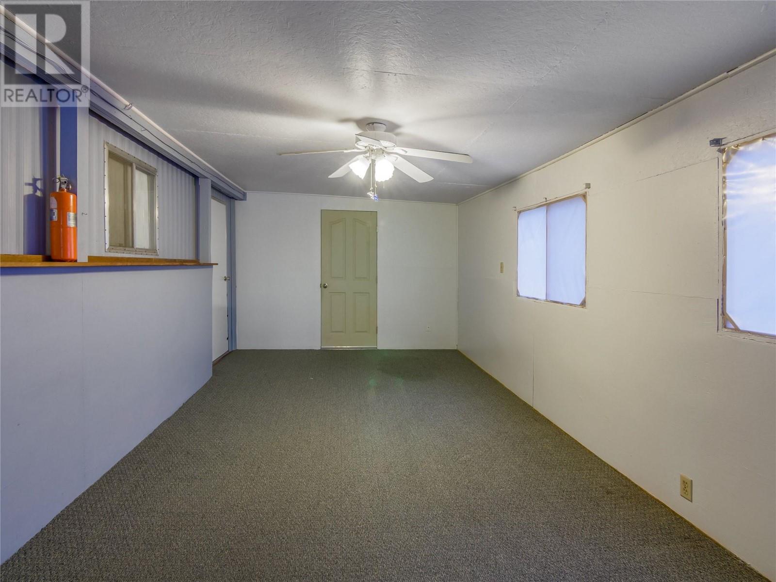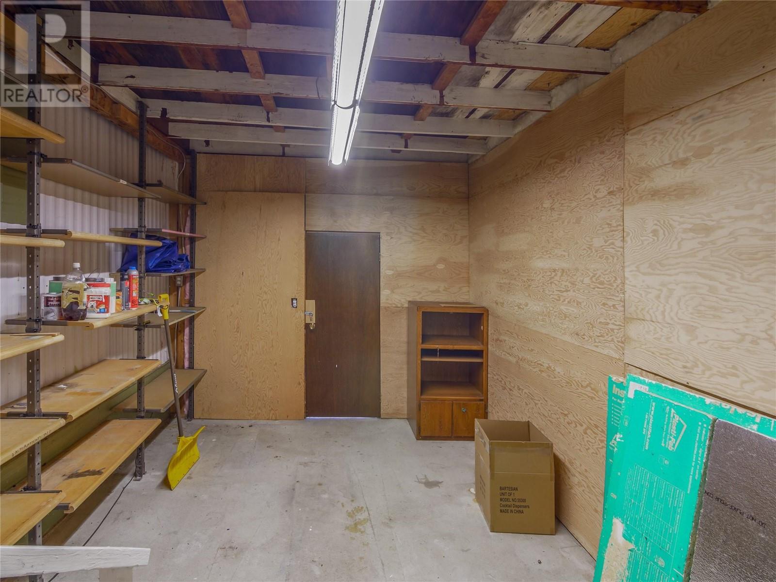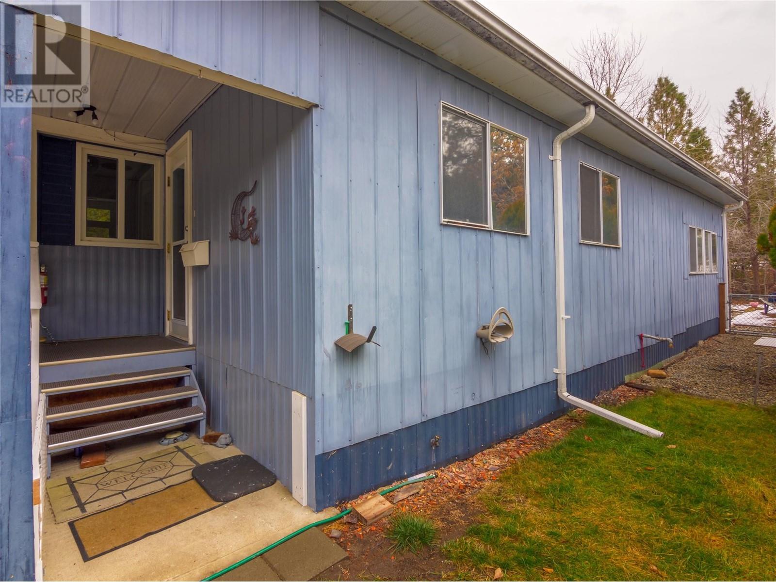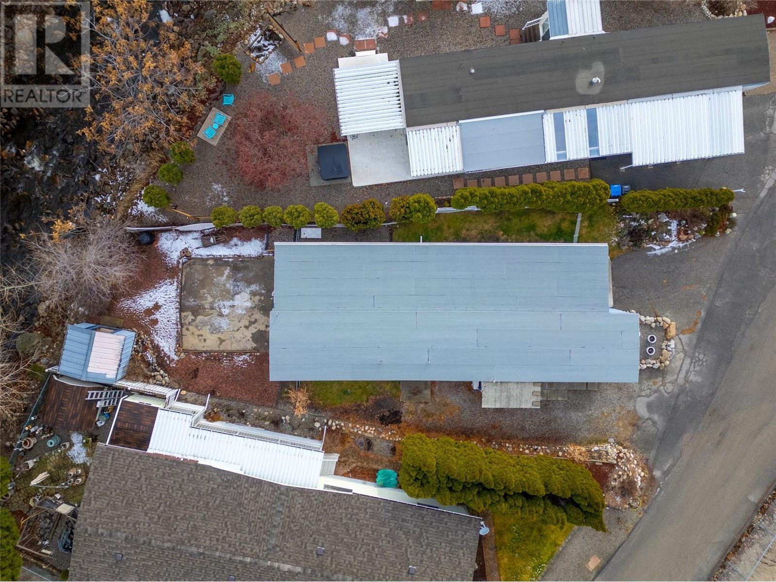Pamela Hanson PREC* | 250-486-1119 (cell) | pamhanson@remax.net
Heather Smith Licensed Realtor | 250-486-7126 (cell) | hsmith@remax.net
1701 Penticton Avenue Unit# 30 Penticton, British Columbia V2A 2N6
Interested?
Contact us for more information
$130,000Maintenance, Pad Rental
$666.49 Monthly
Maintenance, Pad Rental
$666.49 MonthlyDiscover the potential of this cozy single-wide mobile home in the desirable Pleasant Valley Mobile Home Park. Recently professionally cleaned and freshly painted, this vacant home is a blank canvas waiting for your personal touch and creative vision. Features include 1120 sqft of comfortable living space, Bonus den—perfect for an office, craft room, or additional storage. This home is ideal for someone ready to renovate and make it their own. Pets permitted with restrictions, 55+ Community. Situated in a peaceful, well-maintained park, you’ll enjoy a friendly community atmosphere, close proximity to local amenities, and the stunning natural beauty of Penticton. Don’t miss this opportunity to invest in an affordable home with so much potential. Book your viewing today and start imagining the possibilities! All measurements approximate and taken from iGuide. Buyer to confirm if deemed important (id:52811)
Property Details
| MLS® Number | 10330624 |
| Property Type | Single Family |
| Neigbourhood | Columbia/Duncan |
| Community Name | PLEASANT VALLEY MOBILE HOME PARK |
| Community Features | Pets Allowed, Pet Restrictions, Pets Allowed With Restrictions, Seniors Oriented |
| Parking Space Total | 2 |
Building
| Bathroom Total | 2 |
| Bedrooms Total | 1 |
| Appliances | Range, Refrigerator, Microwave |
| Constructed Date | 1972 |
| Cooling Type | Wall Unit |
| Half Bath Total | 1 |
| Heating Fuel | Electric |
| Heating Type | Forced Air |
| Roof Material | Steel |
| Roof Style | Unknown |
| Stories Total | 1 |
| Size Interior | 1120 Sqft |
| Type | Manufactured Home |
| Utility Water | Municipal Water |
Parking
| Carport |
Land
| Acreage | No |
| Sewer | Municipal Sewage System |
| Size Total Text | Under 1 Acre |
| Zoning Type | Unknown |
Rooms
| Level | Type | Length | Width | Dimensions |
|---|---|---|---|---|
| Main Level | 2pc Ensuite Bath | 4'11'' x 4'6'' | ||
| Main Level | Primary Bedroom | 11'6'' x 8'10'' | ||
| Main Level | Storage | 13'6'' x 10'9'' | ||
| Main Level | Office | 8'3'' x 8'2'' | ||
| Main Level | 4pc Bathroom | 8'6'' x 4'11'' | ||
| Main Level | Laundry Room | 8'3'' x 4'11'' | ||
| Main Level | Dining Room | 14'4'' x 11'6'' | ||
| Main Level | Living Room | 20'10'' x 10'9'' | ||
| Main Level | Kitchen | 16'2'' x 11'6'' |
https://www.realtor.ca/real-estate/27753209/1701-penticton-avenue-unit-30-penticton-columbiaduncan











