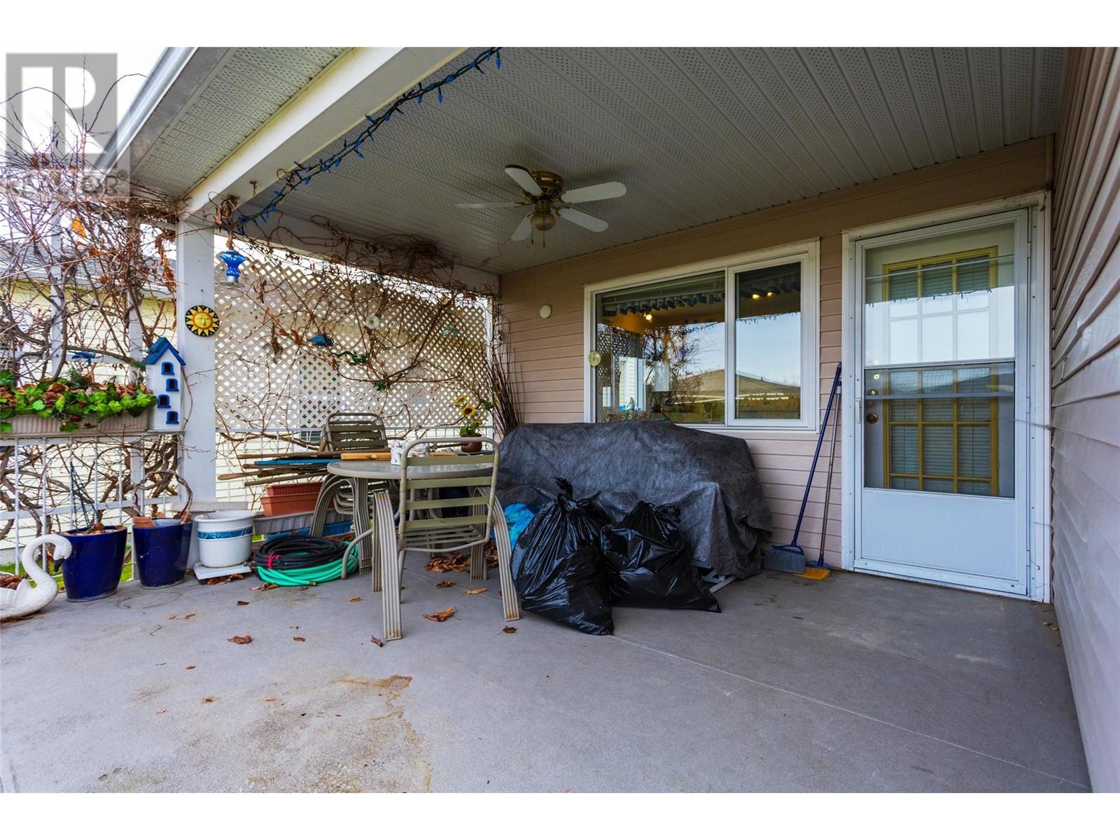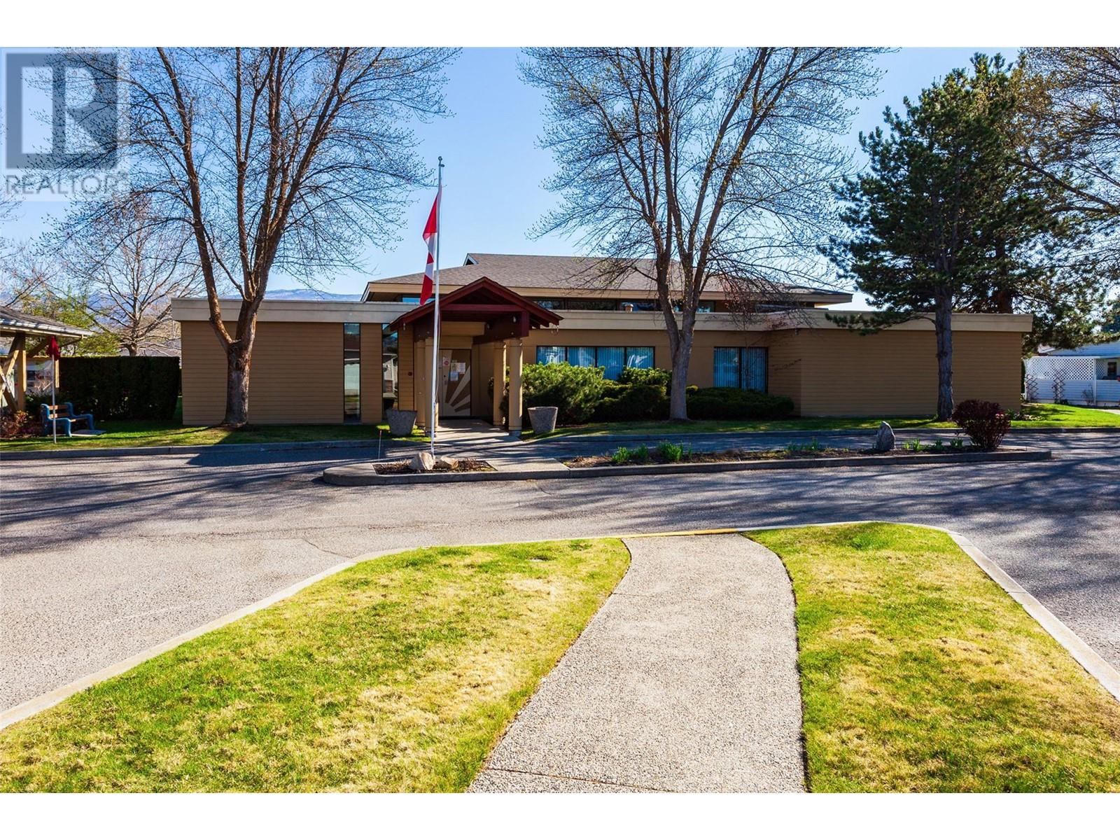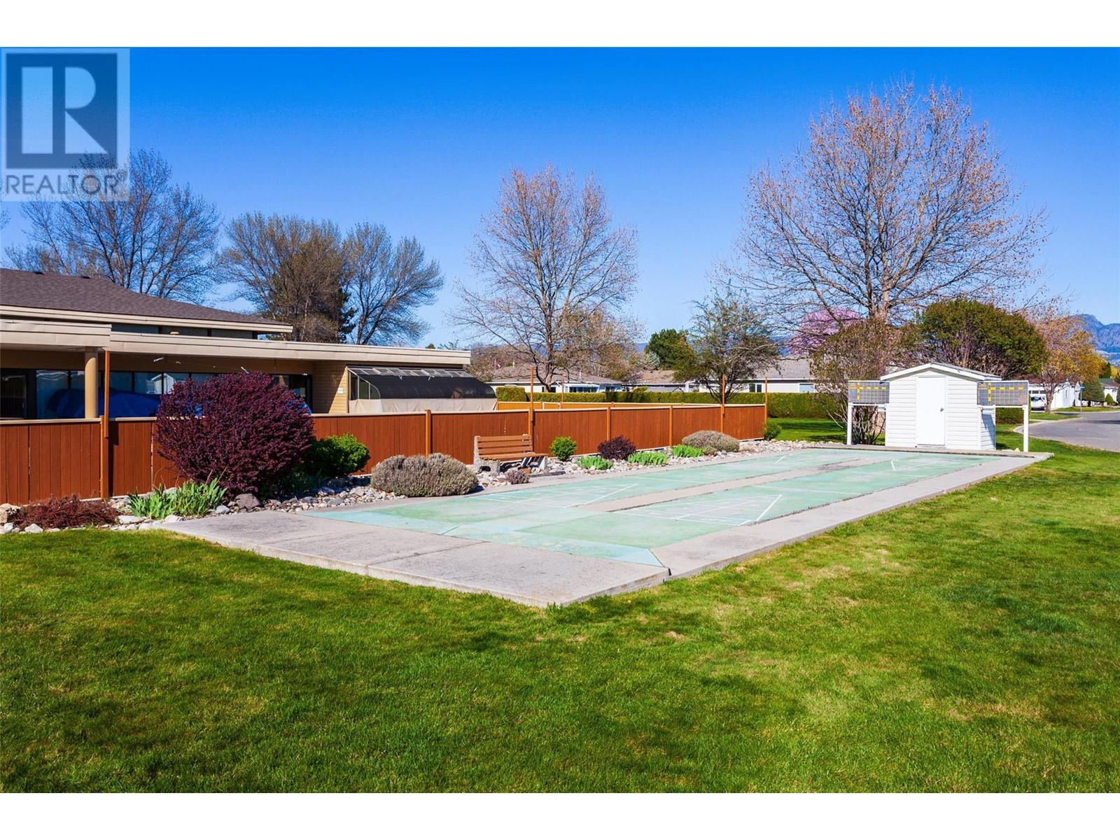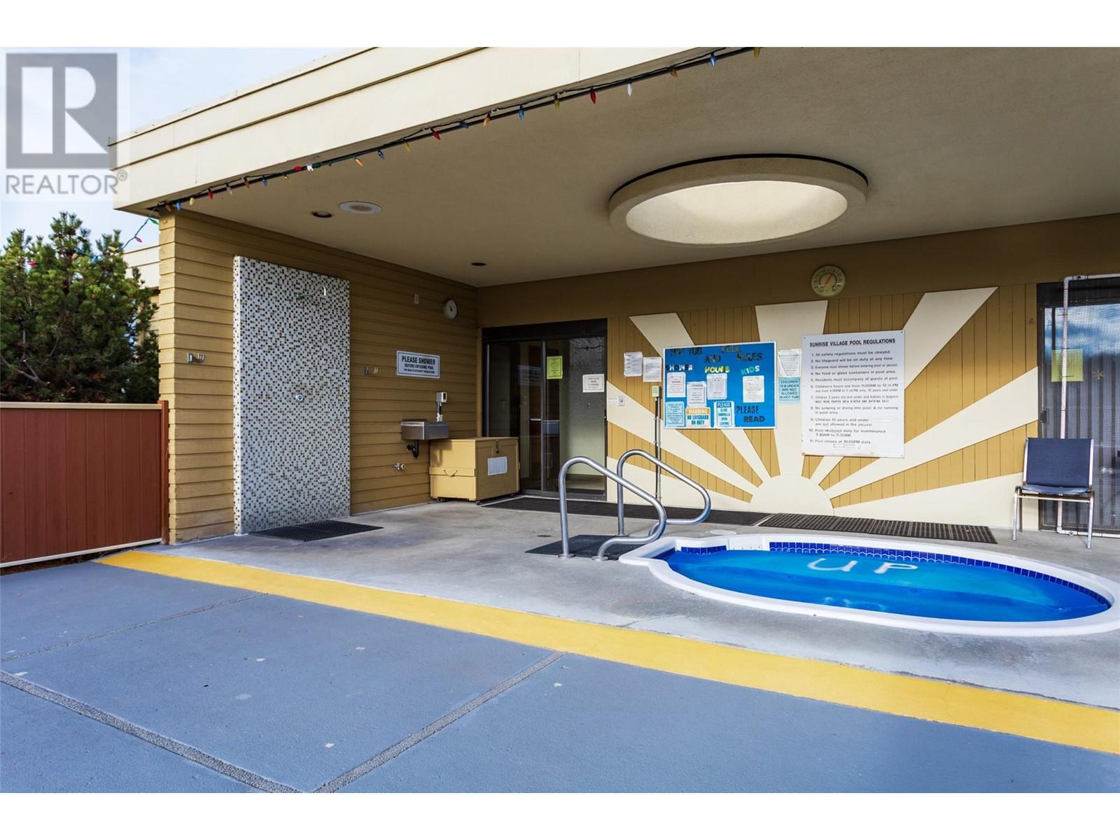Pamela Hanson PREC* | 250-486-1119 (cell) | pamhanson@remax.net
Heather Smith Licensed Realtor | 250-486-7126 (cell) | hsmith@remax.net
1260 Raymer Avenue Unit# 397 Kelowna, British Columbia V1W 3S7
Interested?
Contact us for more information
$459,000Maintenance,
$588 Monthly
Maintenance,
$588 MonthlyWelcome to Sunrise Village, a 45+ community in the heart of Kelowna! This great floor plan has all the perks you are looking for: 2 bedrooms, 2 bathrooms a great bonus area/den with a gas fireplace, laundry and all rooms on one level! The primary is spacious and the private ensuite and walk-in closet are a must. The added feature of a double car garage and quiet yard with the HUGE plus of being across from the community center. All the amenities of this community are right out your front door. (Outdoor Pool, Year-Round Hot Tub, Billiards, Greenhouse, Library... just to name a few.) Priced for a quick sale to a buyer with a great eye for the value this home offers! Book your viewing quick, it won't last long! (id:52811)
Property Details
| MLS® Number | 10329832 |
| Property Type | Single Family |
| Neigbourhood | Springfield/Spall |
| Community Features | Pets Allowed, Rentals Allowed, Seniors Oriented |
| Parking Space Total | 4 |
| Structure | Clubhouse |
Building
| Bathroom Total | 2 |
| Bedrooms Total | 2 |
| Amenities | Clubhouse, Other, Whirlpool |
| Architectural Style | Ranch |
| Constructed Date | 1989 |
| Construction Style Attachment | Detached |
| Cooling Type | Central Air Conditioning |
| Fireplace Fuel | Gas |
| Fireplace Present | Yes |
| Fireplace Type | Unknown |
| Heating Type | Forced Air |
| Stories Total | 1 |
| Size Interior | 1310 Sqft |
| Type | House |
| Utility Water | Municipal Water |
Parking
| Attached Garage | 2 |
Land
| Acreage | No |
| Sewer | Municipal Sewage System |
| Size Total Text | Under 1 Acre |
| Zoning Type | Unknown |
Rooms
| Level | Type | Length | Width | Dimensions |
|---|---|---|---|---|
| Main Level | 3pc Ensuite Bath | 4'11'' x 7'11'' | ||
| Main Level | Primary Bedroom | 11'1'' x 17'1'' | ||
| Main Level | Bedroom | 10'1'' x 12'2'' | ||
| Main Level | Laundry Room | 10'11'' x 11'2'' | ||
| Main Level | 4pc Bathroom | 8'7'' x 5'10'' | ||
| Main Level | Family Room | 11'6'' x 13'9'' | ||
| Main Level | Kitchen | 14'0'' x 11'2'' | ||
| Main Level | Dining Room | 12'11'' x 11'6'' | ||
| Main Level | Living Room | 13'0'' x 14'5'' |
https://www.realtor.ca/real-estate/27747853/1260-raymer-avenue-unit-397-kelowna-springfieldspall















































