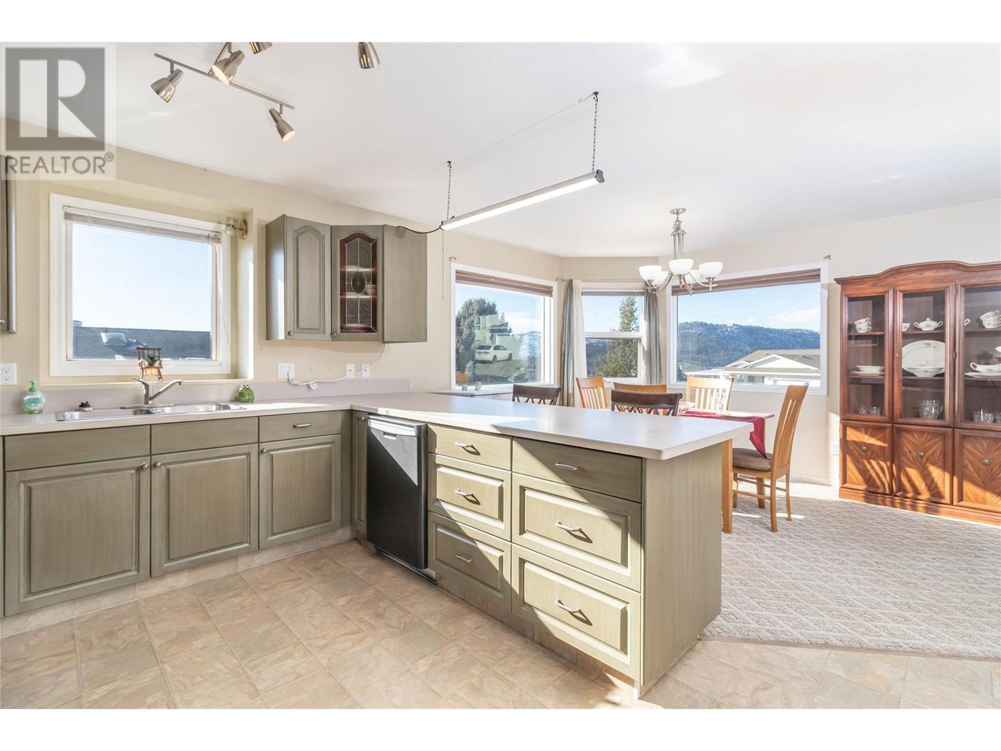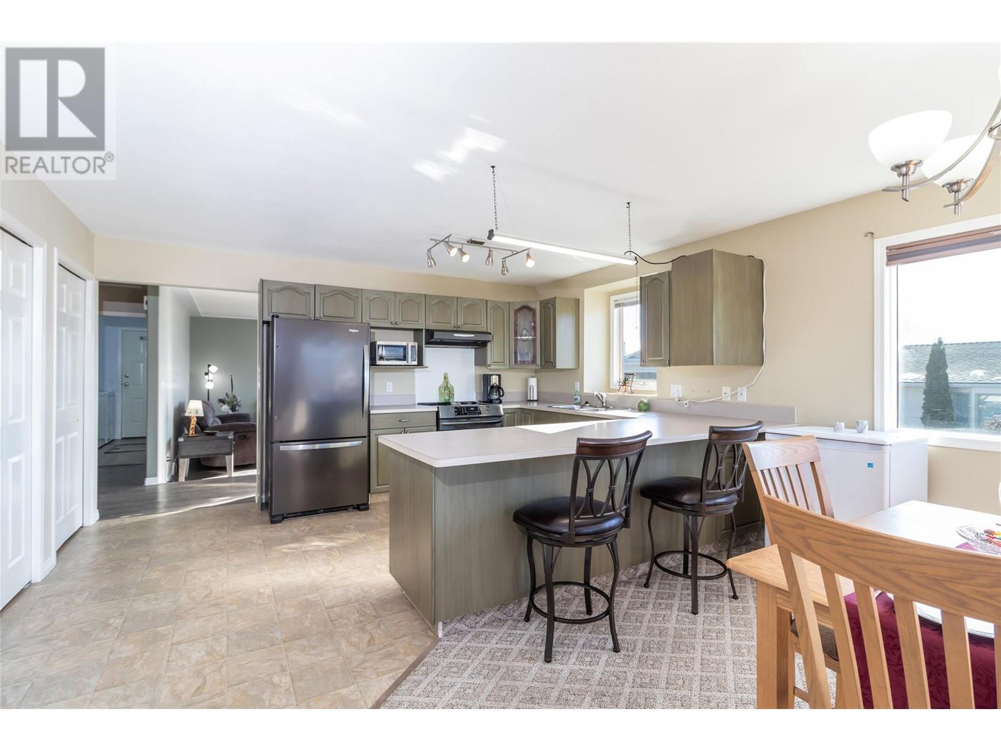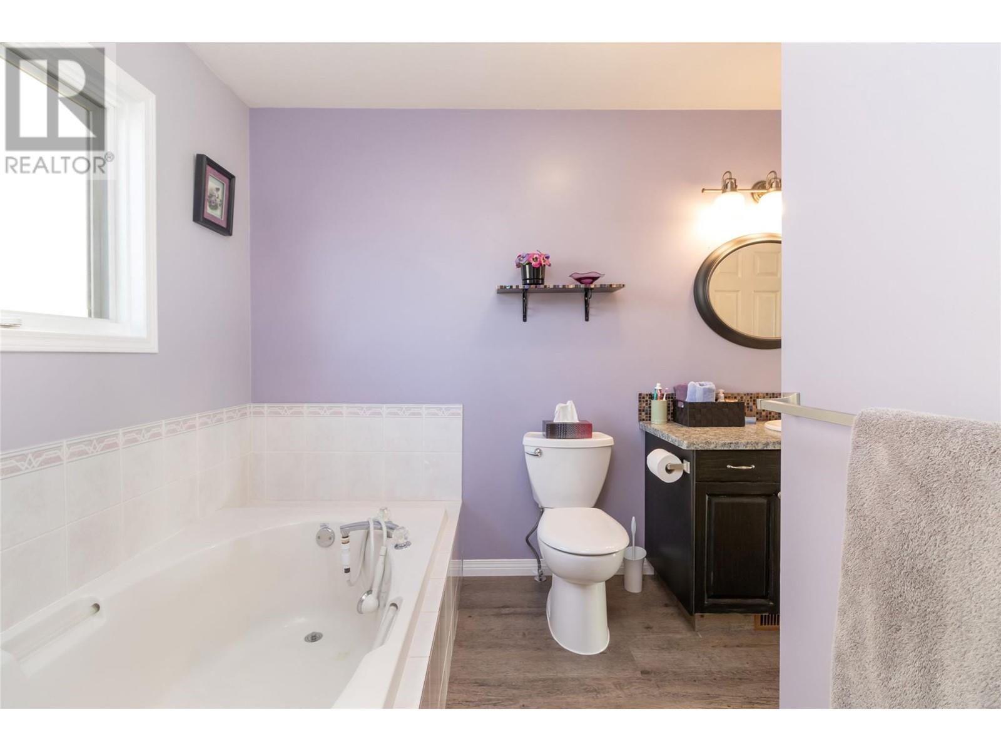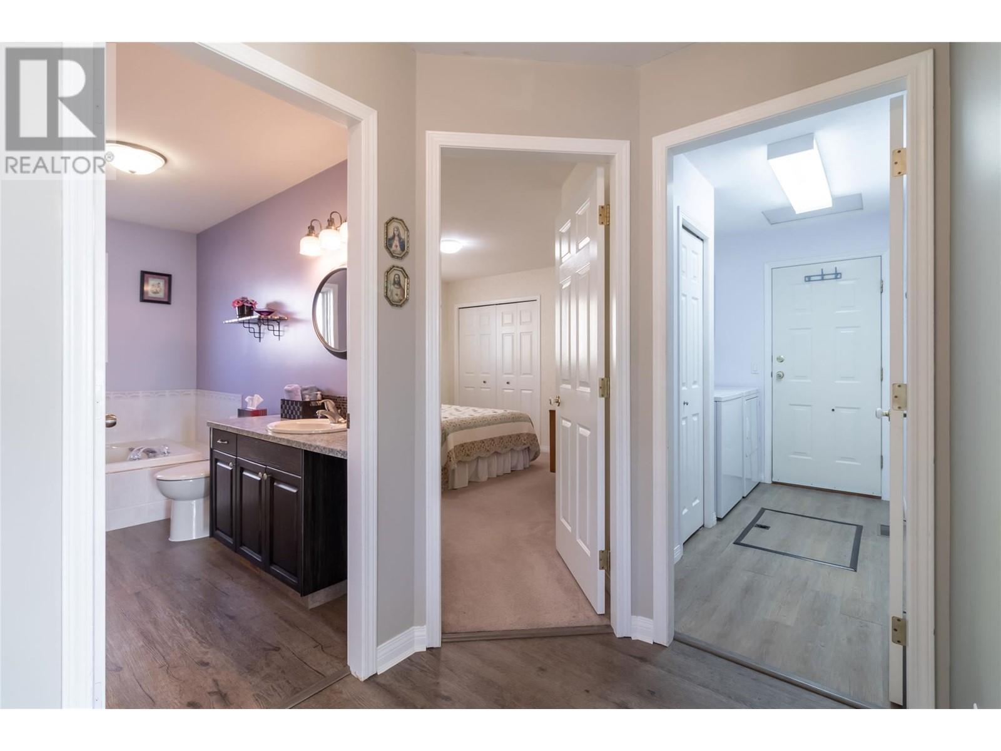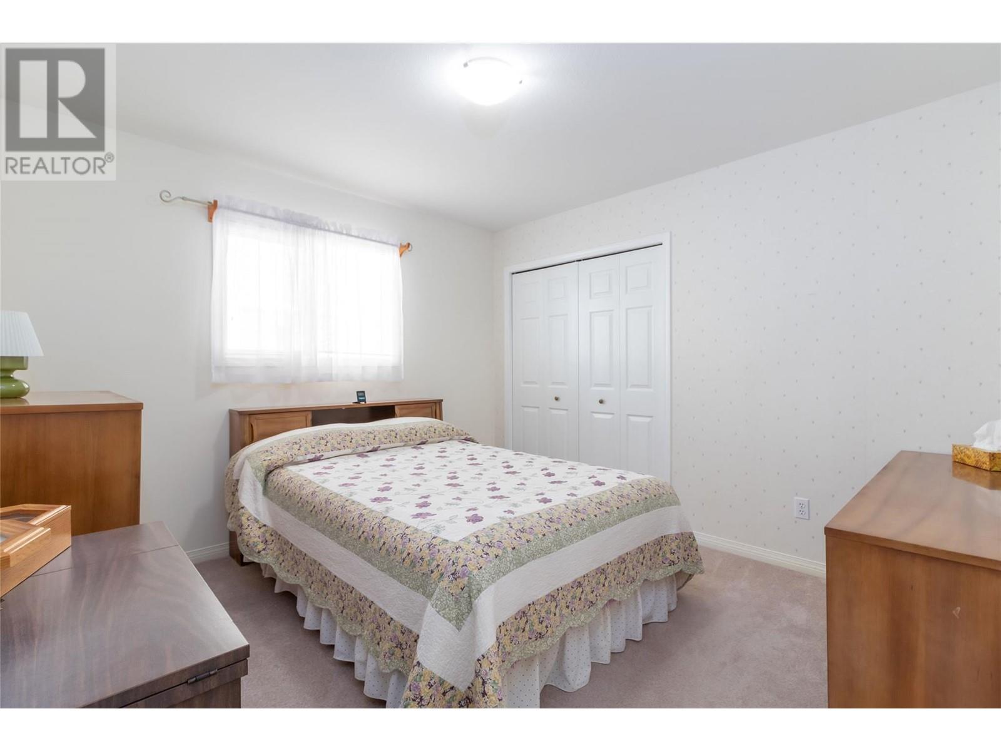Pamela Hanson PREC* | 250-486-1119 (cell) | pamhanson@remax.net
Heather Smith Licensed Realtor | 250-486-7126 (cell) | hsmith@remax.net
6400 Spencer Road Unit# 50 Kelowna, British Columbia V1X 7T6
Interested?
Contact us for more information
$558,000Maintenance, Property Management, Sewer, Water
$190.08 Monthly
Maintenance, Property Management, Sewer, Water
$190.08 MonthlyPRICED BELOW APPRAISED VALUE! NO AGE RESTRICTION. PETS, 2 Dogs / 2 Cats. NO BREED RESTRICTIONS. You will love this delightful free-standing home that sits on a large corner lot with plenty of parking and a Double Garage! The Entryway opens up into the tranquil Living Room with a nicely finished gas fireplace and loads of natural light! To the left is a huge functional Kitchen, opening up to the Dining Room, which leads onto the patio where you can enjoy the views while relaxing in private. Continue past the Kitchen to the Large Primary Bedroom on the left with tons of closet space. The Primary has a private entrance to the Main Bathroom, which boasts a beautiful soaker tub and separate shower. The hallway leads past the Bathroom to a generous second Bedroom with loads of storage space. To the right is the Laundry, leading through to the Garage. The outside area has a fenced-off side yard and lots of privacy. What a lovely home and ready to move in! All measurements should be double-checked if important as they are approximate and taken from 3D tour measurements. (id:52811)
Property Details
| MLS® Number | 10329786 |
| Property Type | Single Family |
| Neigbourhood | Ellison |
| Community Name | Country View Estates |
| Amenities Near By | Airport, Park, Recreation, Shopping, Ski Area |
| Community Features | Family Oriented, Pet Restrictions, Pets Allowed With Restrictions |
| Parking Space Total | 2 |
| View Type | Mountain View, Valley View |
Building
| Bathroom Total | 1 |
| Bedrooms Total | 2 |
| Basement Type | Crawl Space |
| Constructed Date | 1992 |
| Construction Style Attachment | Detached |
| Cooling Type | Central Air Conditioning |
| Exterior Finish | Concrete, Vinyl Siding |
| Fireplace Fuel | Gas |
| Fireplace Present | Yes |
| Fireplace Type | Unknown |
| Flooring Type | Carpeted, Laminate, Vinyl |
| Heating Type | Forced Air, See Remarks |
| Roof Material | Asphalt Shingle |
| Roof Style | Unknown |
| Stories Total | 1 |
| Size Interior | 1097 Sqft |
| Type | House |
| Utility Water | Irrigation District |
Parking
| See Remarks | |
| Attached Garage | 2 |
Land
| Access Type | Easy Access |
| Acreage | No |
| Fence Type | Fence |
| Land Amenities | Airport, Park, Recreation, Shopping, Ski Area |
| Sewer | Septic Tank |
| Size Frontage | 130 Ft |
| Size Irregular | 0.15 |
| Size Total | 0.15 Ac|under 1 Acre |
| Size Total Text | 0.15 Ac|under 1 Acre |
| Zoning Type | Unknown |
Rooms
| Level | Type | Length | Width | Dimensions |
|---|---|---|---|---|
| Main Level | Laundry Room | 10' x 5'11'' | ||
| Main Level | Bedroom | 11' x 11'5'' | ||
| Main Level | 4pc Bathroom | 12' x 7'7'' | ||
| Main Level | Primary Bedroom | 14'4'' x 12' | ||
| Main Level | Dining Room | 9'8'' x 13'5'' | ||
| Main Level | Kitchen | 10'10'' x 14'9'' | ||
| Main Level | Living Room | 15'3'' x 13'10'' |
Utilities
| Cable | Available |
| Electricity | Available |
| Natural Gas | Available |
| Sewer | Available |
| Water | Available |
https://www.realtor.ca/real-estate/27709217/6400-spencer-road-unit-50-kelowna-ellison












