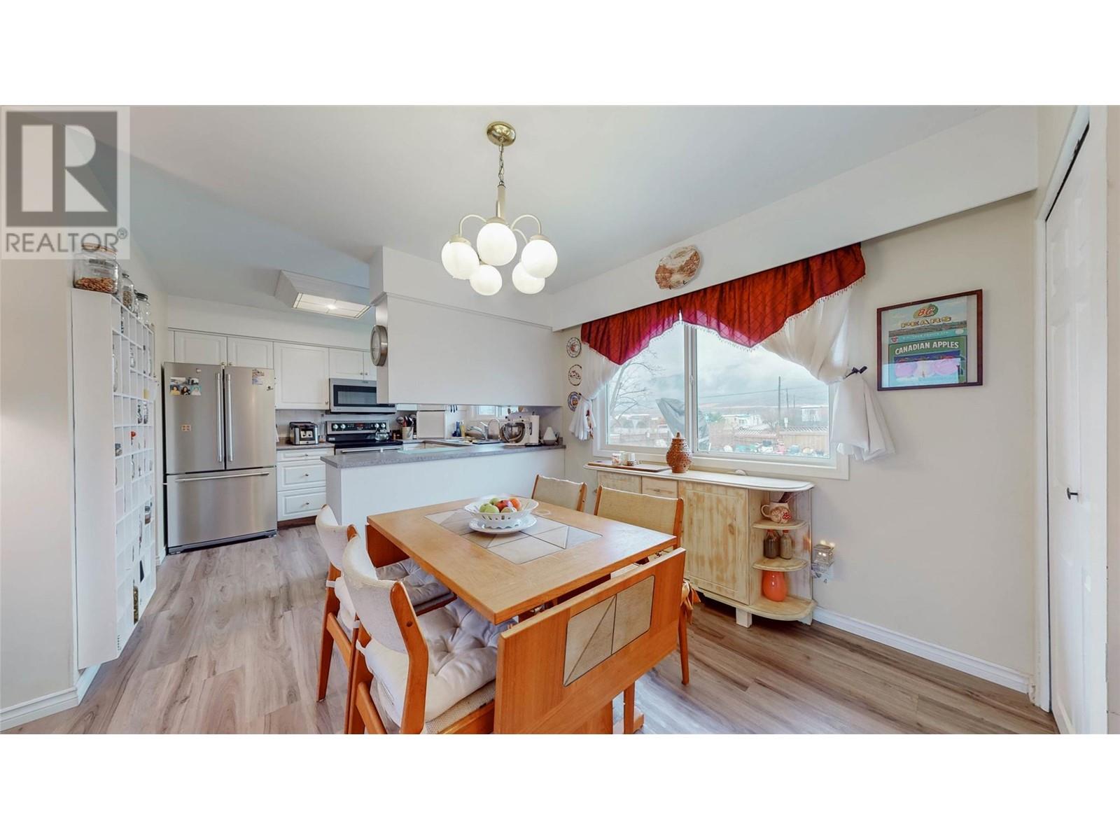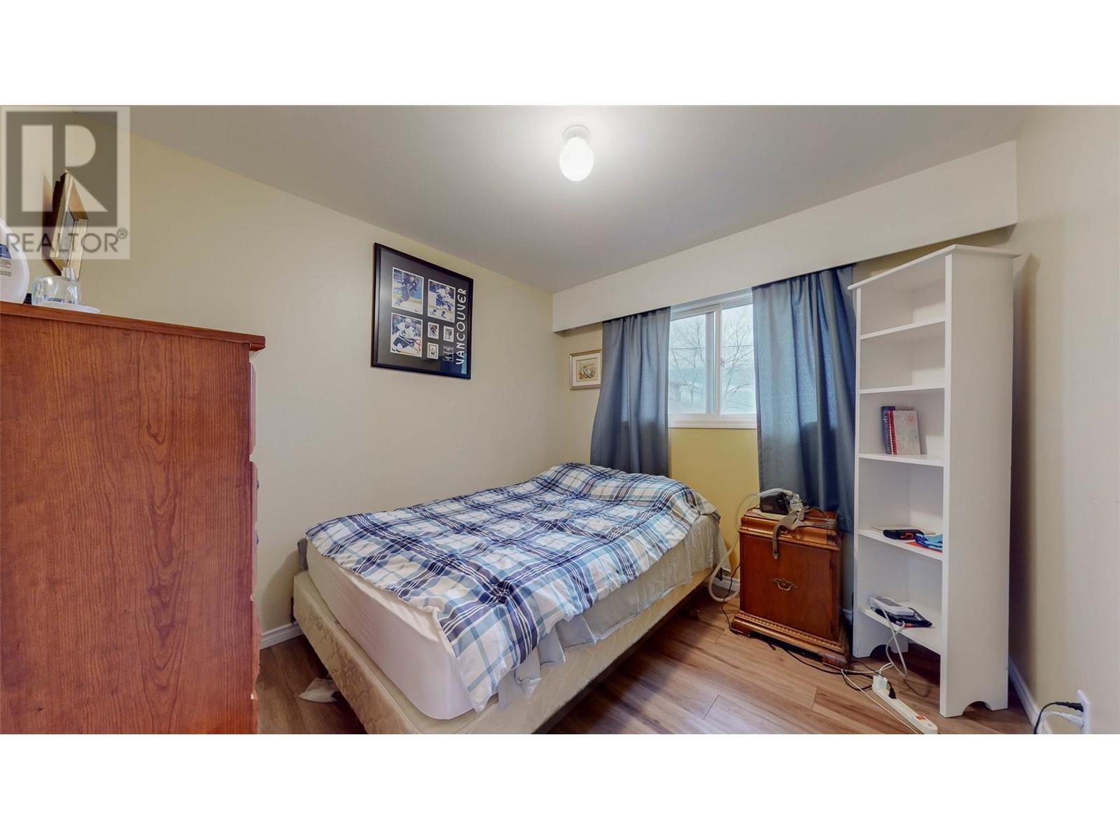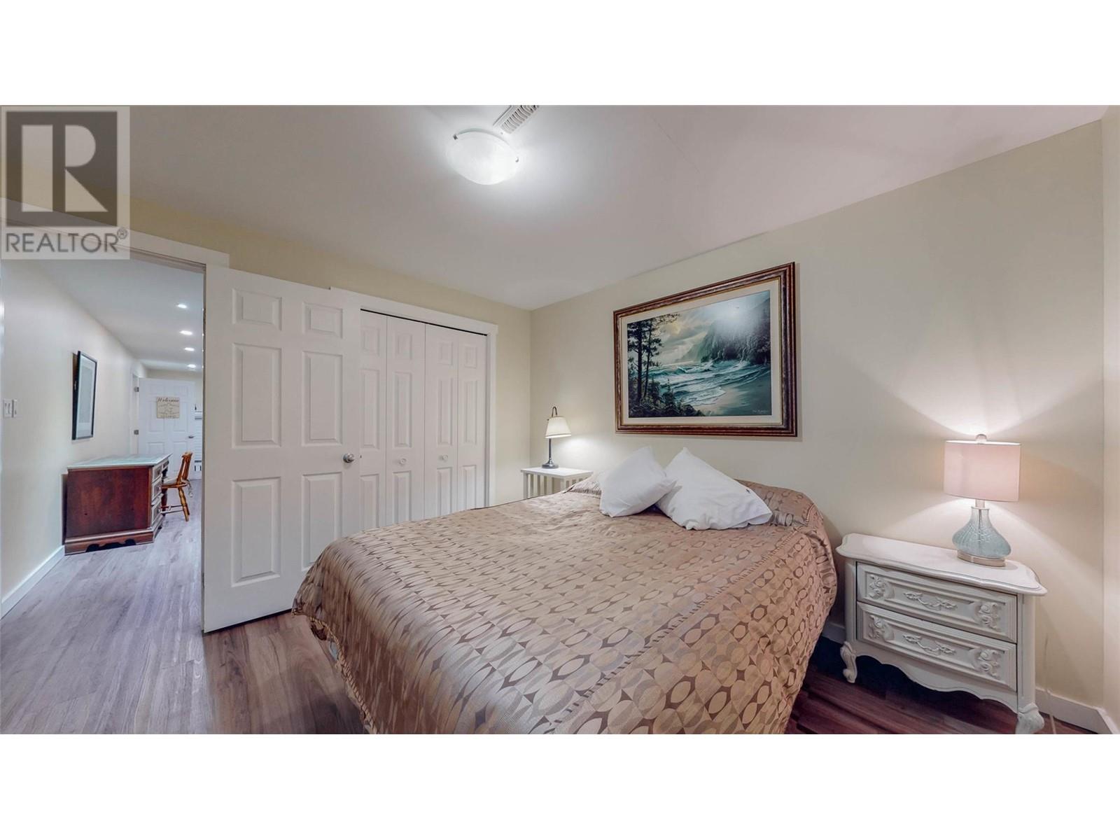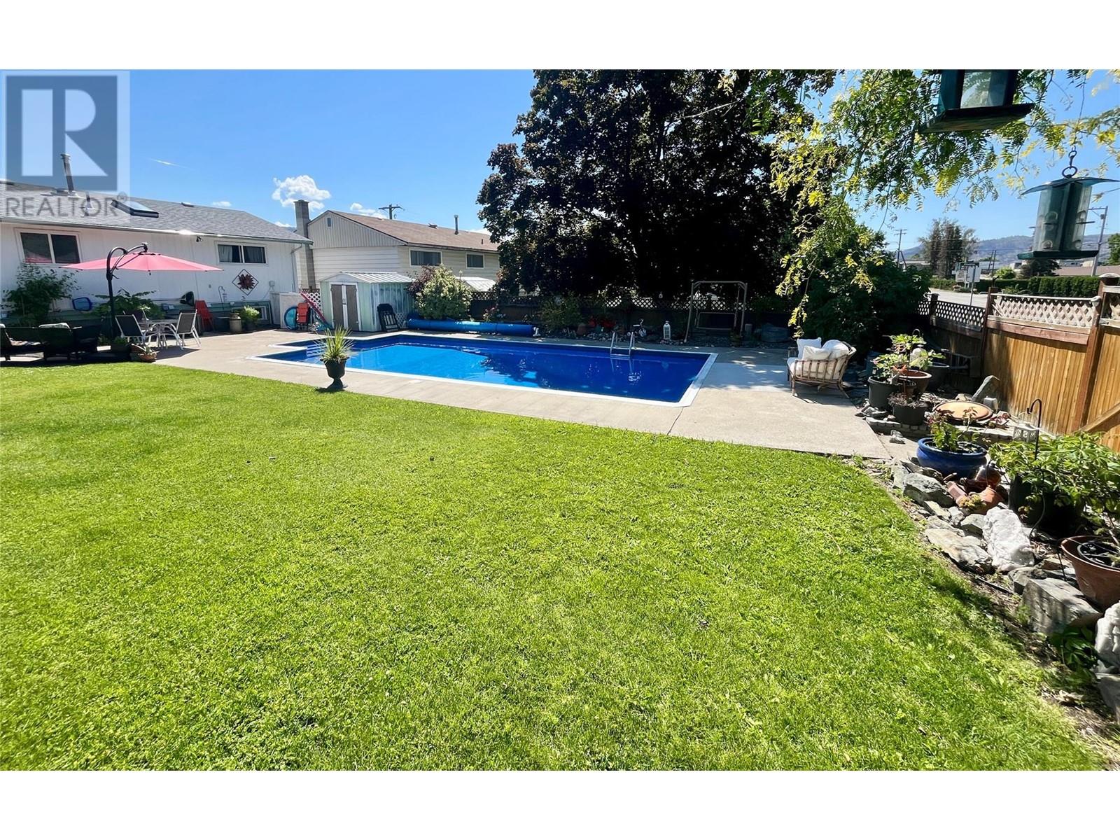5 Bedroom
3 Bathroom
1982 sqft
Fireplace
Pool
Central Air Conditioning
Forced Air, See Remarks
Landscaped, Level
$798,800
Outstanding location! Short distance to shopping, beach and all other amenities. This beauty consists of all the bells and whistles needed for your perfect Osoyoos home including an In-ground salt water pool, 2 Bedroom full suite with laundry access. Ideally located in the heart of town you can easily access gorgeous lakeside walkways and popular Coffee shops. Main level has 3 Bedrooms, updated flooring, new appliances and all Mechanicals have been recently replaced including HWT, Furnace and A/C. Plenty of parking in the newly paved driveway, carport and ample space to garden and lounge in the backyard. Come have a look and decide to just enjoy it all to yourself, continue the Rentals or move in the in-laws. Call for more details. (id:52811)
Property Details
|
MLS® Number
|
10304914 |
|
Property Type
|
Single Family |
|
Neigbourhood
|
Osoyoos |
|
Amenities Near By
|
Golf Nearby, Recreation, Schools |
|
Features
|
Level Lot |
|
Parking Space Total
|
3 |
|
Pool Type
|
Pool |
Building
|
Bathroom Total
|
3 |
|
Bedrooms Total
|
5 |
|
Appliances
|
Range, Refrigerator, Dishwasher, Dryer, Washer |
|
Basement Type
|
Full |
|
Constructed Date
|
1976 |
|
Construction Style Attachment
|
Detached |
|
Cooling Type
|
Central Air Conditioning |
|
Exterior Finish
|
Wood Siding |
|
Fireplace Fuel
|
Gas |
|
Fireplace Present
|
Yes |
|
Fireplace Type
|
Unknown |
|
Half Bath Total
|
1 |
|
Heating Type
|
Forced Air, See Remarks |
|
Roof Material
|
Asphalt Shingle |
|
Roof Style
|
Unknown |
|
Stories Total
|
1 |
|
Size Interior
|
1982 Sqft |
|
Type
|
House |
|
Utility Water
|
Municipal Water |
Parking
Land
|
Acreage
|
No |
|
Land Amenities
|
Golf Nearby, Recreation, Schools |
|
Landscape Features
|
Landscaped, Level |
|
Sewer
|
Municipal Sewage System |
|
Size Irregular
|
0.18 |
|
Size Total
|
0.18 Ac|under 1 Acre |
|
Size Total Text
|
0.18 Ac|under 1 Acre |
|
Zoning Type
|
Unknown |
Rooms
| Level |
Type |
Length |
Width |
Dimensions |
|
Lower Level |
2pc Bathroom |
|
|
Measurements not available |
|
Lower Level |
Laundry Room |
|
|
8'11'' x 10'10'' |
|
Lower Level |
3pc Bathroom |
|
|
Measurements not available |
|
Lower Level |
Bedroom |
|
|
10'8'' x 10'10'' |
|
Lower Level |
Bedroom |
|
|
11'1'' x 10'9'' |
|
Lower Level |
Kitchen |
|
|
12' x 10'9'' |
|
Lower Level |
Living Room |
|
|
16'6'' x 10'9'' |
|
Main Level |
Bedroom |
|
|
9'4'' x 9'8'' |
|
Main Level |
Bedroom |
|
|
10' x 9'8'' |
|
Main Level |
Primary Bedroom |
|
|
13'1'' x 11'1'' |
|
Main Level |
4pc Bathroom |
|
|
9'11'' x 4'11'' |
|
Main Level |
Kitchen |
|
|
9'11'' x 9'4'' |
|
Main Level |
Dining Room |
|
|
10'7'' x 9'11'' |
|
Main Level |
Living Room |
|
|
21' x 13'7'' |
https://www.realtor.ca/real-estate/26548605/20-finch-crescent-osoyoos-osoyoos



































